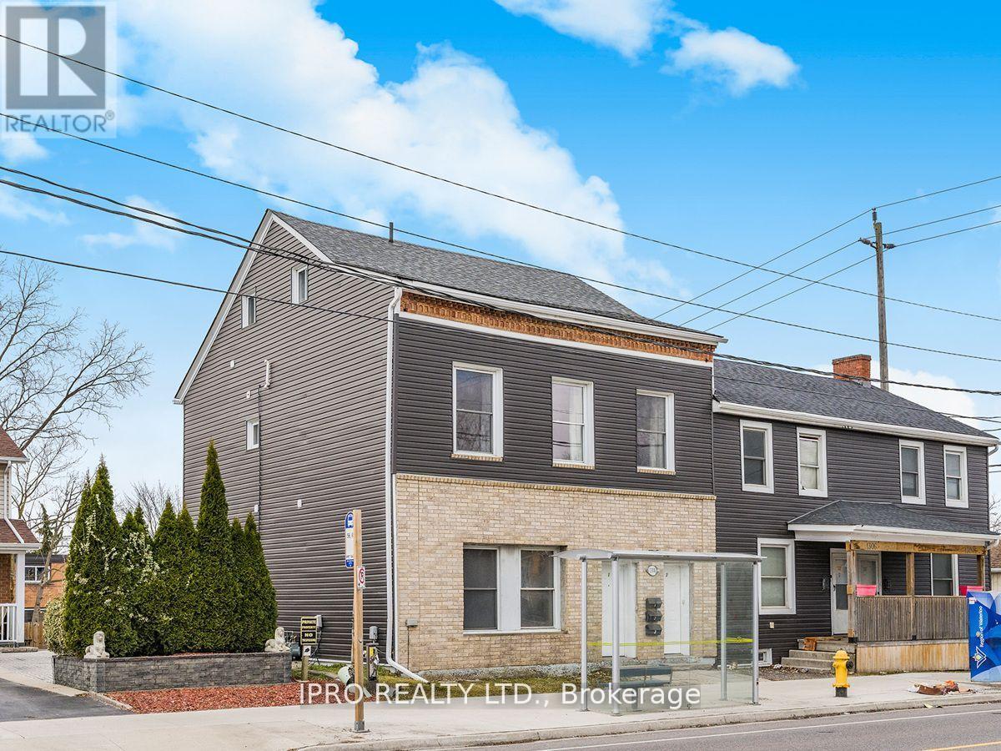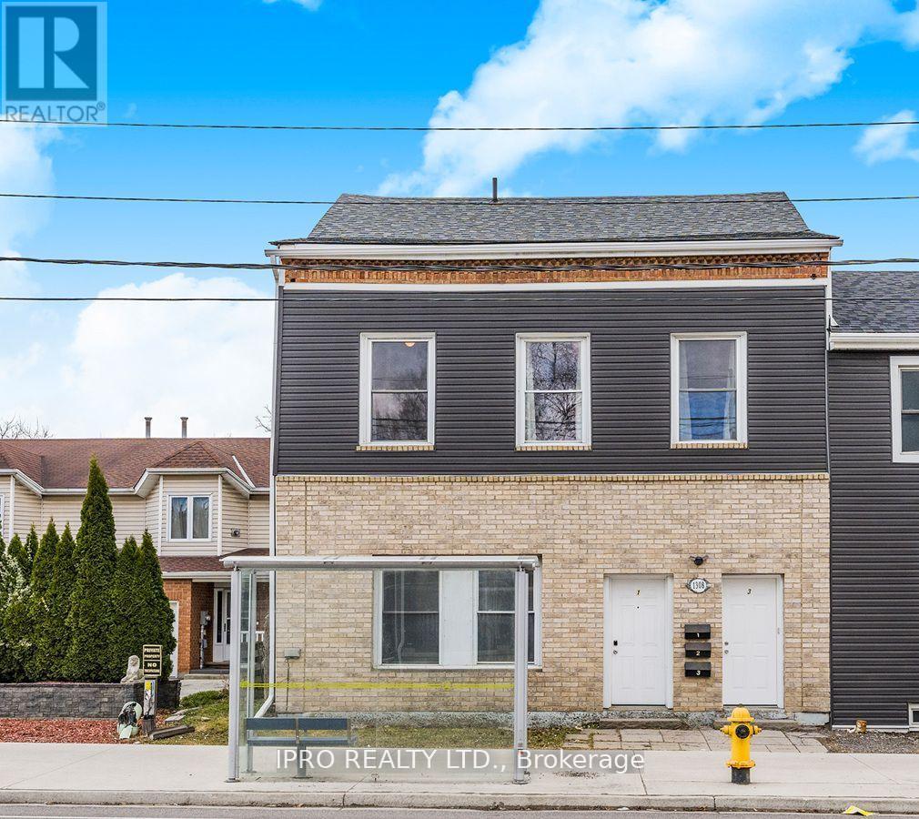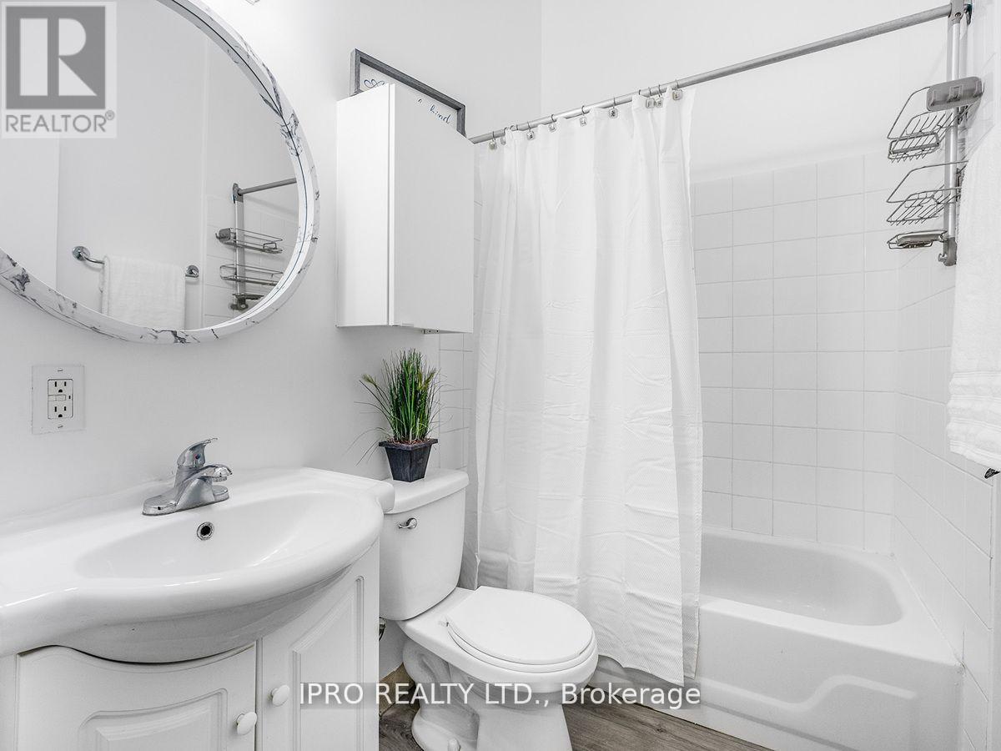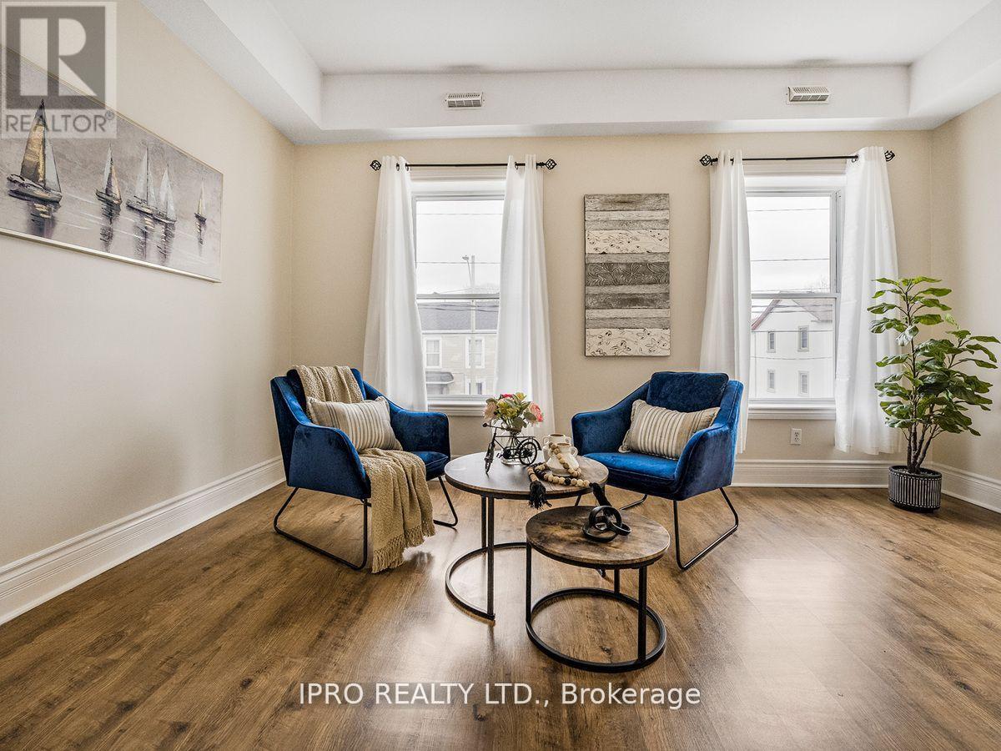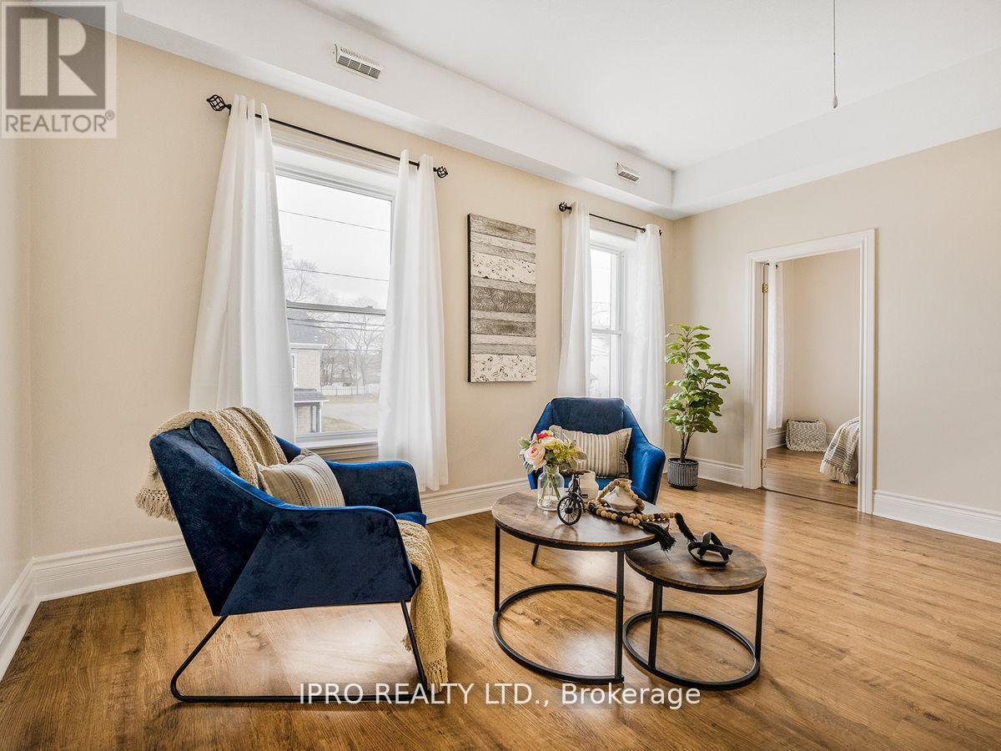6 Bedroom
5 Bathroom
2000 - 2500 sqft
Forced Air
$784,888
A unique opportunity in a fast-growing community. Whether you are looking for an income potential or multi-family living, this fabulous legal triplex located in the heart of Cambridge offers long term value. Looking to build your portfolio? This is an investors dream, this property checks all the boxes. Two units are vacant! Property features three separate units, each featuring high ceilings, with its own character and charm. Each fully equipped with separate laundry, individual furnaces, and hydro meters, offering privacy and efficiency for tenants. On the main floor, you will find a cozy 1-bedroom, 1-bath unit. The second floor boasts a spacious 3-bedroom + den, 2-bath unit, perfect for larger families. The last unit has direct access from the back of the building, a well-appointed 2-bedroom, 2-bath unit that provides ample space and comfort. The property features high ceilings and large window, filling each unit with natural light. With parking for up to 5 cars and a transit access located at front of building. The property is ideally located with easy access to the 401 and the nearby airport, making it perfect for commuters and travelers. This is an excellent investment opportunity or a perfect chance to live in one unit while renting out the others. Don't miss out on this fantastic property in a prime location! The lower level offers exciting development potential for future growth and additional opportunities. Please check with the City for a future of development and possibilities with this property. (id:41954)
Property Details
|
MLS® Number
|
X12231089 |
|
Property Type
|
Multi-family |
|
Amenities Near By
|
Hospital, Park, Place Of Worship, Public Transit |
|
Community Features
|
Community Centre |
|
Features
|
Carpet Free |
|
Parking Space Total
|
5 |
Building
|
Bathroom Total
|
5 |
|
Bedrooms Above Ground
|
6 |
|
Bedrooms Total
|
6 |
|
Amenities
|
Separate Heating Controls, Separate Electricity Meters |
|
Appliances
|
Dryer, Range, Washer, Refrigerator |
|
Basement Development
|
Unfinished |
|
Basement Features
|
Walk Out |
|
Basement Type
|
N/a (unfinished) |
|
Exterior Finish
|
Brick, Vinyl Siding |
|
Foundation Type
|
Stone |
|
Heating Fuel
|
Natural Gas |
|
Heating Type
|
Forced Air |
|
Stories Total
|
2 |
|
Size Interior
|
2000 - 2500 Sqft |
|
Type
|
Triplex |
|
Utility Water
|
Municipal Water |
Parking
Land
|
Acreage
|
No |
|
Land Amenities
|
Hospital, Park, Place Of Worship, Public Transit |
|
Sewer
|
Sanitary Sewer |
|
Size Depth
|
113 Ft ,7 In |
|
Size Frontage
|
28 Ft ,10 In |
|
Size Irregular
|
28.9 X 113.6 Ft |
|
Size Total Text
|
28.9 X 113.6 Ft |
Rooms
| Level |
Type |
Length |
Width |
Dimensions |
|
Second Level |
Kitchen |
3.81 m |
1.62 m |
3.81 m x 1.62 m |
|
Second Level |
Dining Room |
3.81 m |
2.06 m |
3.81 m x 2.06 m |
|
Second Level |
Living Room |
4.83 m |
4.53 m |
4.83 m x 4.53 m |
|
Second Level |
Bedroom |
2.8 m |
3.56 m |
2.8 m x 3.56 m |
|
Second Level |
Bedroom |
3.93 m |
2.72 m |
3.93 m x 2.72 m |
|
Basement |
Other |
6.37 m |
3.9 m |
6.37 m x 3.9 m |
|
Basement |
Utility Room |
9.88 m |
7.34 m |
9.88 m x 7.34 m |
|
Main Level |
Living Room |
6.38 m |
4.03 m |
6.38 m x 4.03 m |
|
Main Level |
Living Room |
4.01 m |
2.6 m |
4.01 m x 2.6 m |
|
Main Level |
Kitchen |
3.26 m |
2.5 m |
3.26 m x 2.5 m |
|
Main Level |
Kitchen |
2.96 m |
3.68 m |
2.96 m x 3.68 m |
|
Main Level |
Primary Bedroom |
2.67 m |
3.17 m |
2.67 m x 3.17 m |
|
Main Level |
Bedroom |
3.32 m |
3.63 m |
3.32 m x 3.63 m |
|
Main Level |
Bedroom |
2.5 m |
2.4 m |
2.5 m x 2.4 m |
|
Upper Level |
Primary Bedroom |
3.83 m |
4.15 m |
3.83 m x 4.15 m |
|
Upper Level |
Den |
2.23 m |
3.1 m |
2.23 m x 3.1 m |
https://www.realtor.ca/real-estate/28490373/1308-king-street-e-cambridge
