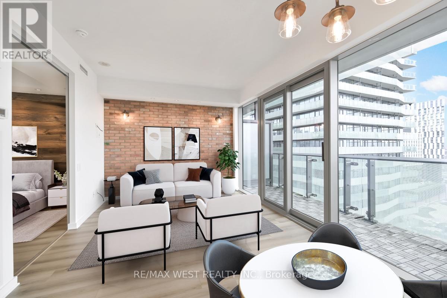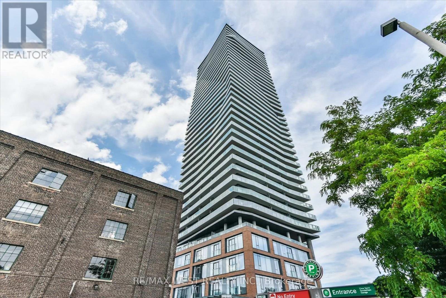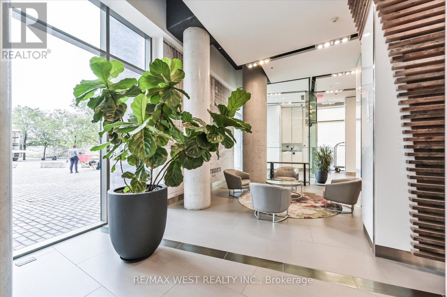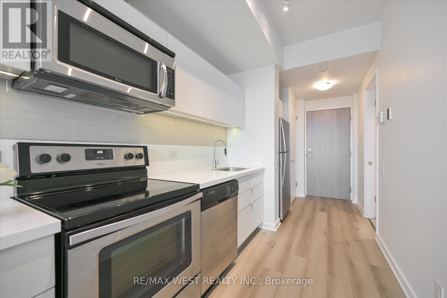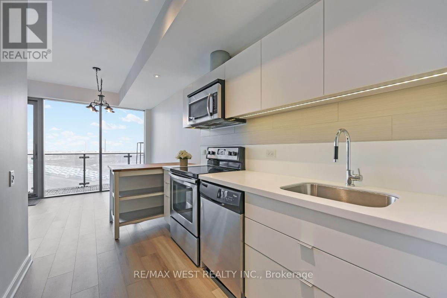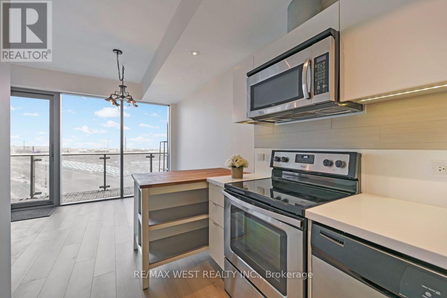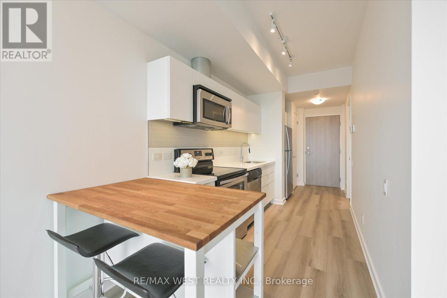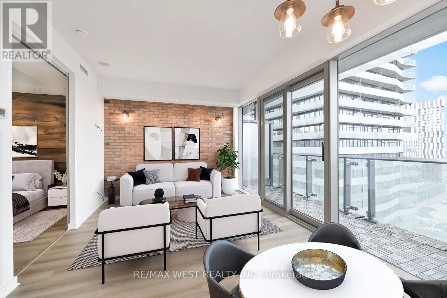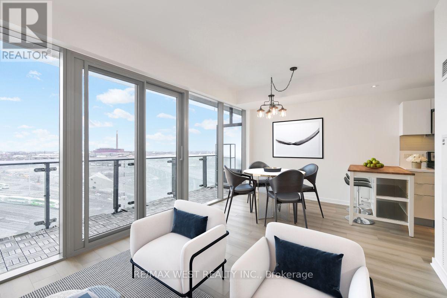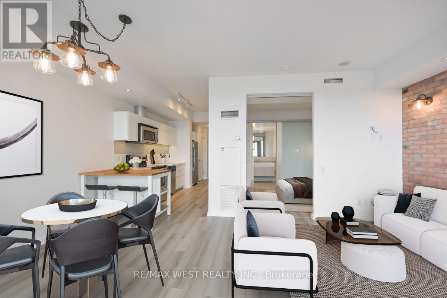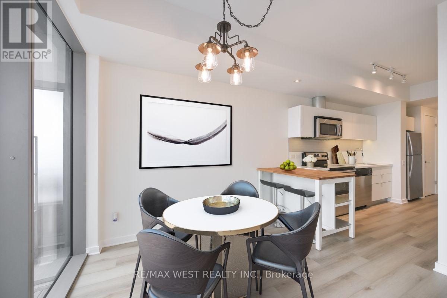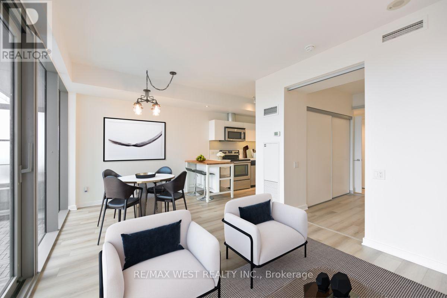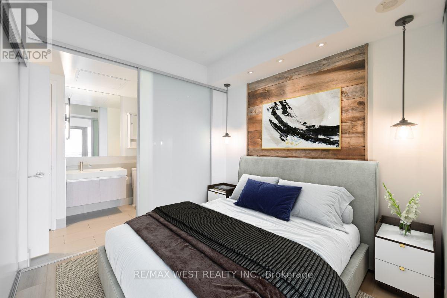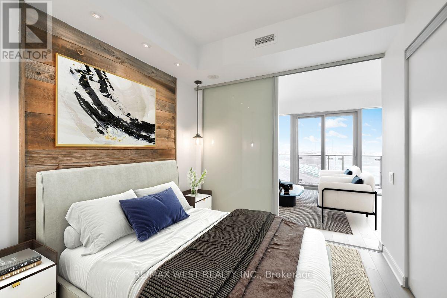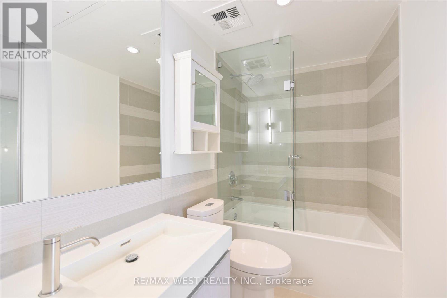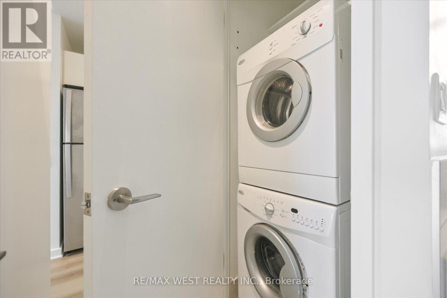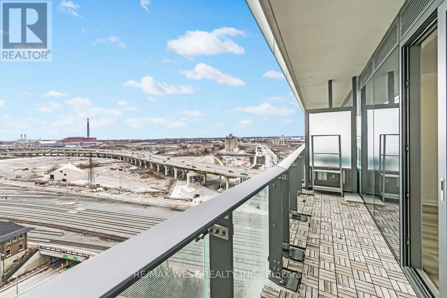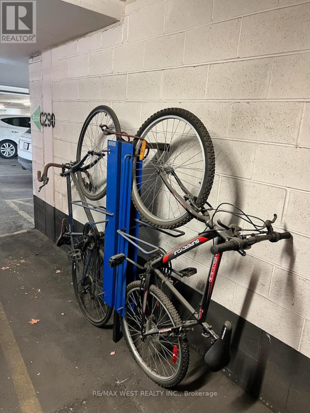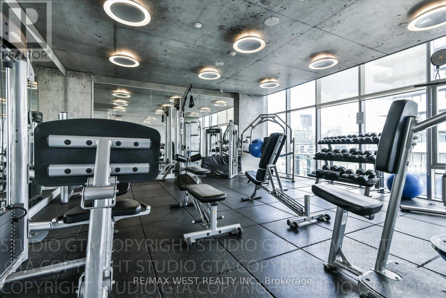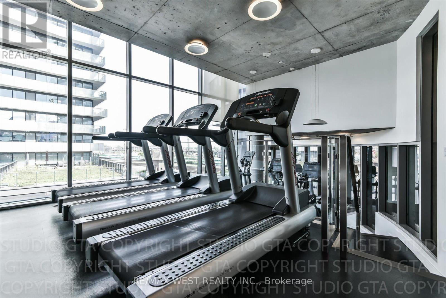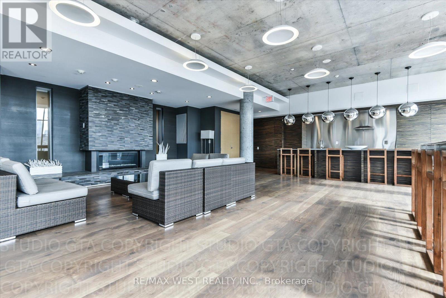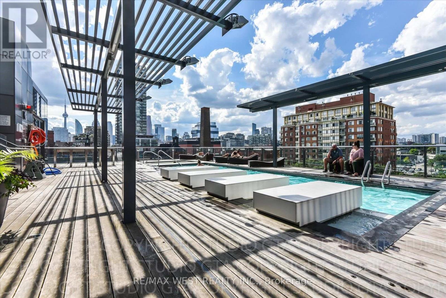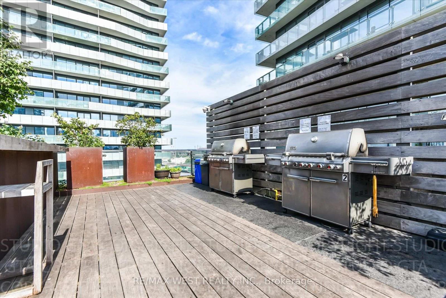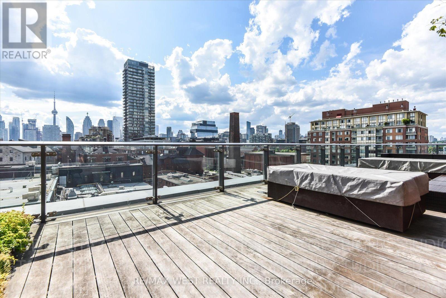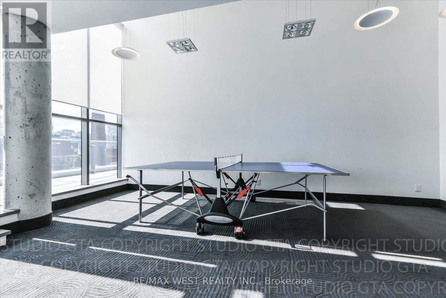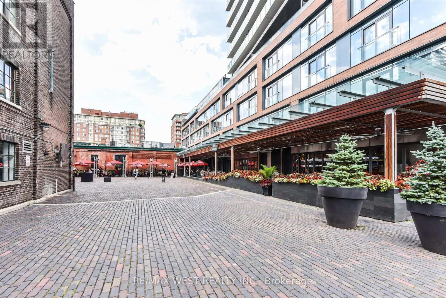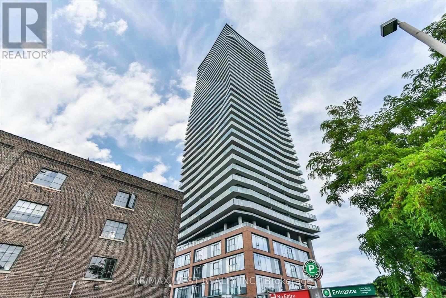1 Bedroom
1 Bathroom
Outdoor Pool
Central Air Conditioning
Forced Air
$594,900Maintenance,
$634.48 Monthly
Wow! Best Priced 1-Bed Unit in Distillery W Parking, Locker & Bike Racks! Plus, Newly renovated! Welcome to the vibrant and enchanting Distillery District, the epitome of urban living in Toronto! Nestled in this coveted neighborhood, this stunning 1-bedroom, 1-bathroom condo offers a truly remarkable living experience amidst many enticing amenities. Step inside this thoughtfully designed unit, where bright new floors extend throughout, a spacious balcony floods the space with an abundance of natural light, a Kitchen with sleek stainless steel appliances and quartz kitchen countertop, a brick feature wall in the living room adds a touch of character and charm, creating a unique focal point that is sure to impress. Beyond the remarkable interior, this condo offers 1 parking spot (ideal location) with 2 bike racks (located in the parking spot!), and 1 locker, ensuring ample space for all your belongings and making city living a breeze. **** EXTRAS **** Indulge in the unparalleled lifestyle the Distillery District has to offer. Explore the vibrant streets filled with art galleries, boutique shops, and an array of restaurants and cafes! Don't miss out on this one! (id:41954)
Property Details
|
MLS® Number
|
C8323754 |
|
Property Type
|
Single Family |
|
Community Name
|
Waterfront Communities C8 |
|
Amenities Near By
|
Beach, Park, Public Transit |
|
Community Features
|
Pet Restrictions |
|
Features
|
Balcony |
|
Parking Space Total
|
1 |
|
Pool Type
|
Outdoor Pool |
Building
|
Bathroom Total
|
1 |
|
Bedrooms Above Ground
|
1 |
|
Bedrooms Total
|
1 |
|
Amenities
|
Security/concierge, Exercise Centre, Storage - Locker |
|
Appliances
|
Dishwasher, Dryer, Microwave, Refrigerator, Stove, Washer, Window Coverings |
|
Cooling Type
|
Central Air Conditioning |
|
Exterior Finish
|
Concrete |
|
Heating Fuel
|
Natural Gas |
|
Heating Type
|
Forced Air |
|
Type
|
Apartment |
Parking
Land
|
Acreage
|
No |
|
Land Amenities
|
Beach, Park, Public Transit |
|
Surface Water
|
Lake/pond |
Rooms
| Level |
Type |
Length |
Width |
Dimensions |
|
Main Level |
Living Room |
5.48 m |
3.35 m |
5.48 m x 3.35 m |
|
Main Level |
Dining Room |
5.48 m |
3.35 m |
5.48 m x 3.35 m |
|
Main Level |
Kitchen |
2.01 m |
3.65 m |
2.01 m x 3.65 m |
|
Main Level |
Primary Bedroom |
2.74 m |
2.74 m |
2.74 m x 2.74 m |
|
Main Level |
Laundry Room |
|
|
Measurements not available |
https://www.realtor.ca/real-estate/26872246/1305-70-distillery-lane-e-toronto-waterfront-communities-c8
