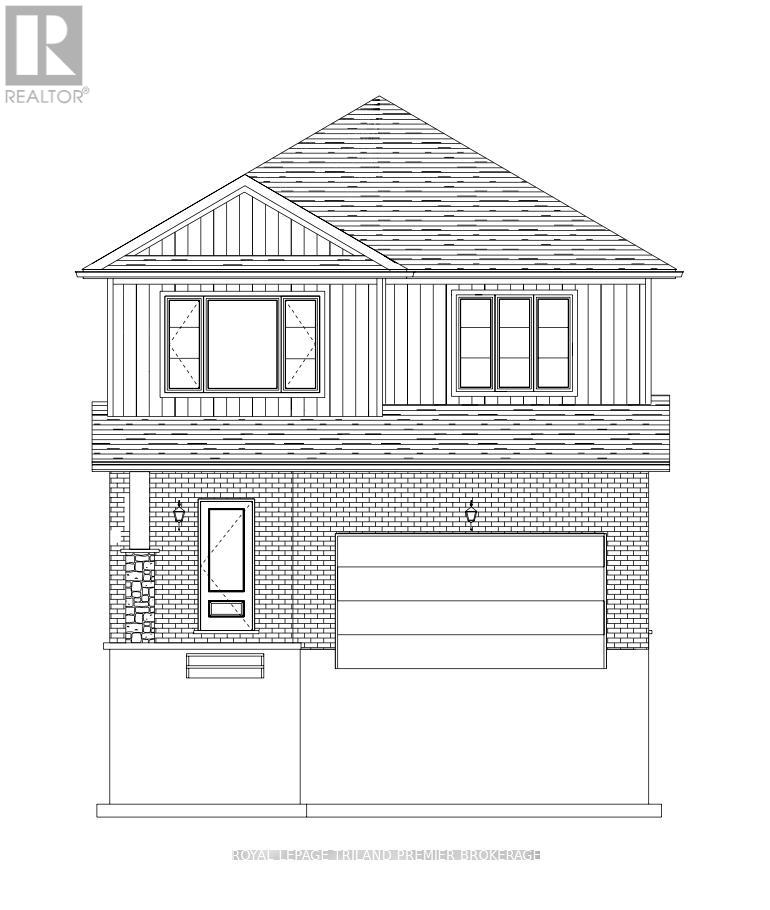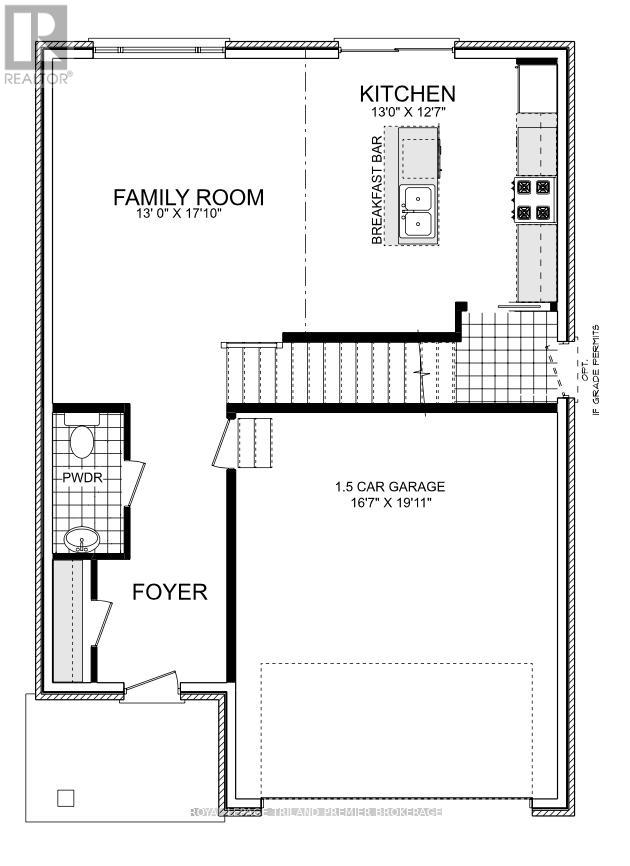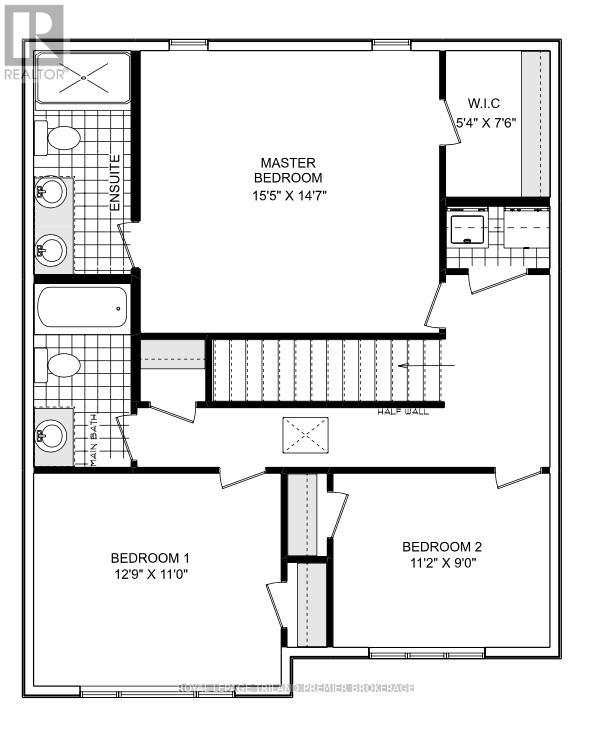3 Bedroom
3 Bathroom
1500 - 2000 sqft
Central Air Conditioning
Forced Air
$779,900
TO BE BUILT: Sunlight Heritage Homes presents the Arlo Plan, to be built in beautiful Old Victoria on the Thames. Enter through the front door into the spacious foyer with generous storage closet, through to the bright open concept main level featuring kitchen with quartz countertops, 36" high cabinetry with crown and light valance, and island with breakfast bar; bright great room with hardwood flooring throughout the min level and convenient 2-piece powder room. The upper level has 3 generous bedrooms, including primary suite with double sinks; main bathroom and second floor laundry. Standard features include 36" high cabinets in the kitchen, quartz countertops in the kitchen, 9' ceilings on main floor, hardwood flooring throughout main level, stainless steel chimney style range hood in kitchen, crown and valance on kitchen cabinetry, built in microwave shelf in kitchen, coloured windows on the front of the home, basement bathroom rough-in. (id:41954)
Property Details
|
MLS® Number
|
X12455086 |
|
Property Type
|
Single Family |
|
Community Name
|
South U |
|
Equipment Type
|
Water Heater |
|
Features
|
Sump Pump |
|
Parking Space Total
|
3 |
|
Rental Equipment Type
|
Water Heater |
Building
|
Bathroom Total
|
3 |
|
Bedrooms Above Ground
|
3 |
|
Bedrooms Total
|
3 |
|
Appliances
|
Hood Fan |
|
Basement Development
|
Unfinished |
|
Basement Type
|
Full (unfinished) |
|
Construction Style Attachment
|
Detached |
|
Cooling Type
|
Central Air Conditioning |
|
Exterior Finish
|
Brick, Vinyl Siding |
|
Foundation Type
|
Poured Concrete |
|
Half Bath Total
|
1 |
|
Heating Fuel
|
Natural Gas |
|
Heating Type
|
Forced Air |
|
Stories Total
|
2 |
|
Size Interior
|
1500 - 2000 Sqft |
|
Type
|
House |
|
Utility Water
|
Municipal Water |
Parking
Land
|
Acreage
|
No |
|
Sewer
|
Sanitary Sewer |
|
Size Depth
|
98 Ft |
|
Size Frontage
|
38 Ft |
|
Size Irregular
|
38 X 98 Ft |
|
Size Total Text
|
38 X 98 Ft |
https://www.realtor.ca/real-estate/28973655/1303-chickadee-trail-london-south-south-u-south-u




