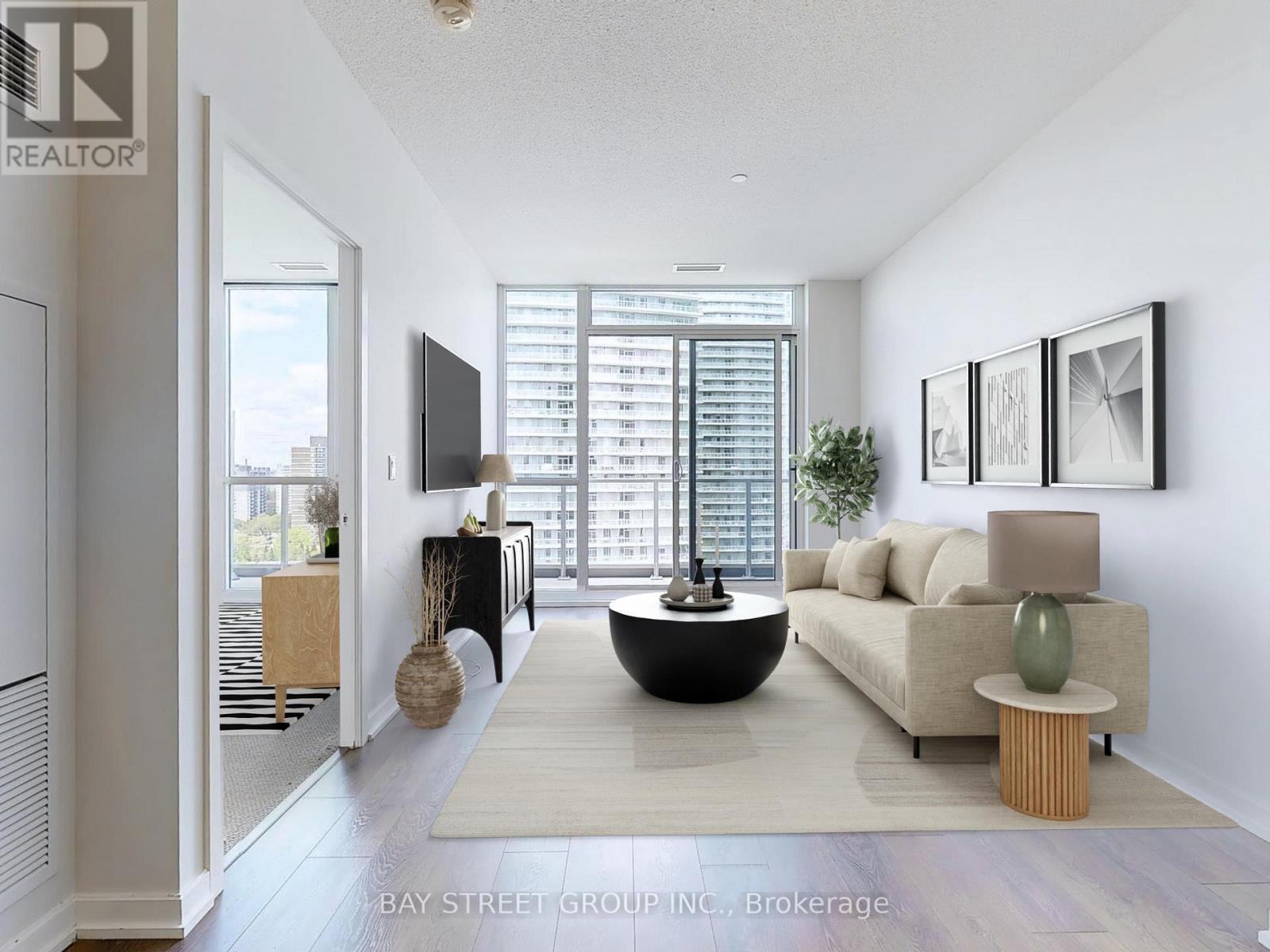1303 - 52 Forest Manor Road Toronto (Henry Farm), Ontario M2J 0E2
$429,990Maintenance, Water, Common Area Maintenance, Insurance, Heat
$506.58 Monthly
Maintenance, Water, Common Area Maintenance, Insurance, Heat
$506.58 MonthlyAbsolutely Stunning And Bright One-Bedroom Penthouse Unit Located In The Highly Desirable Henry Farm Community In North York. This Modern, Open-Concept Suite Features 9-Ft Ceilings, Floor-To-Ceiling Windows, And A Spacious 104 Sq. Ft. Balcony With Unobstructed Northwest Views Overlooking A Vibrant, Blossoming Neighborhood. The Contemporary Kitchen Is Equipped With Quartz Countertops And Stainless Steel Appliances. The Unit Has Been Freshly Painted. Enjoy Fantastic Building Amenities Including An Indoor Pool, Fully Equipped Gym, 24-Hour Concierge, Theatre, Party Rooms, Yoga Studio, BBQ Area, And Ample Visitor Parking. Just Minutes' Walk To Fairview Mall, T&T ,FreshCo Supermarket, Don Mills Subway Station, Community Center, Parks, And Top-Rated Schools, With Easy Access To Hwy 401, 404, And The DVP. Making This The Perfect Place To Call Home. (id:41954)
Property Details
| MLS® Number | C12154405 |
| Property Type | Single Family |
| Community Name | Henry Farm |
| Amenities Near By | Hospital, Park, Public Transit, Schools |
| Community Features | Pet Restrictions, Community Centre |
| Features | Balcony, In Suite Laundry |
Building
| Bathroom Total | 1 |
| Bedrooms Above Ground | 1 |
| Bedrooms Total | 1 |
| Amenities | Security/concierge, Exercise Centre, Party Room, Sauna |
| Appliances | Dishwasher, Dryer, Microwave, Stove, Washer, Refrigerator |
| Cooling Type | Central Air Conditioning |
| Exterior Finish | Concrete |
| Flooring Type | Laminate, Carpeted |
| Heating Fuel | Natural Gas |
| Heating Type | Forced Air |
| Size Interior | 500 - 599 Sqft |
| Type | Apartment |
Parking
| Underground | |
| Garage |
Land
| Acreage | No |
| Land Amenities | Hospital, Park, Public Transit, Schools |
Rooms
| Level | Type | Length | Width | Dimensions |
|---|---|---|---|---|
| Flat | Living Room | 4.2 m | 3.2 m | 4.2 m x 3.2 m |
| Flat | Dining Room | 4.2 m | 3.2 m | 4.2 m x 3.2 m |
| Flat | Kitchen | 3.25 m | 3.35 m | 3.25 m x 3.35 m |
| Flat | Bedroom | 3.75 m | 2.85 m | 3.75 m x 2.85 m |
https://www.realtor.ca/real-estate/28325685/1303-52-forest-manor-road-toronto-henry-farm-henry-farm
Interested?
Contact us for more information

























