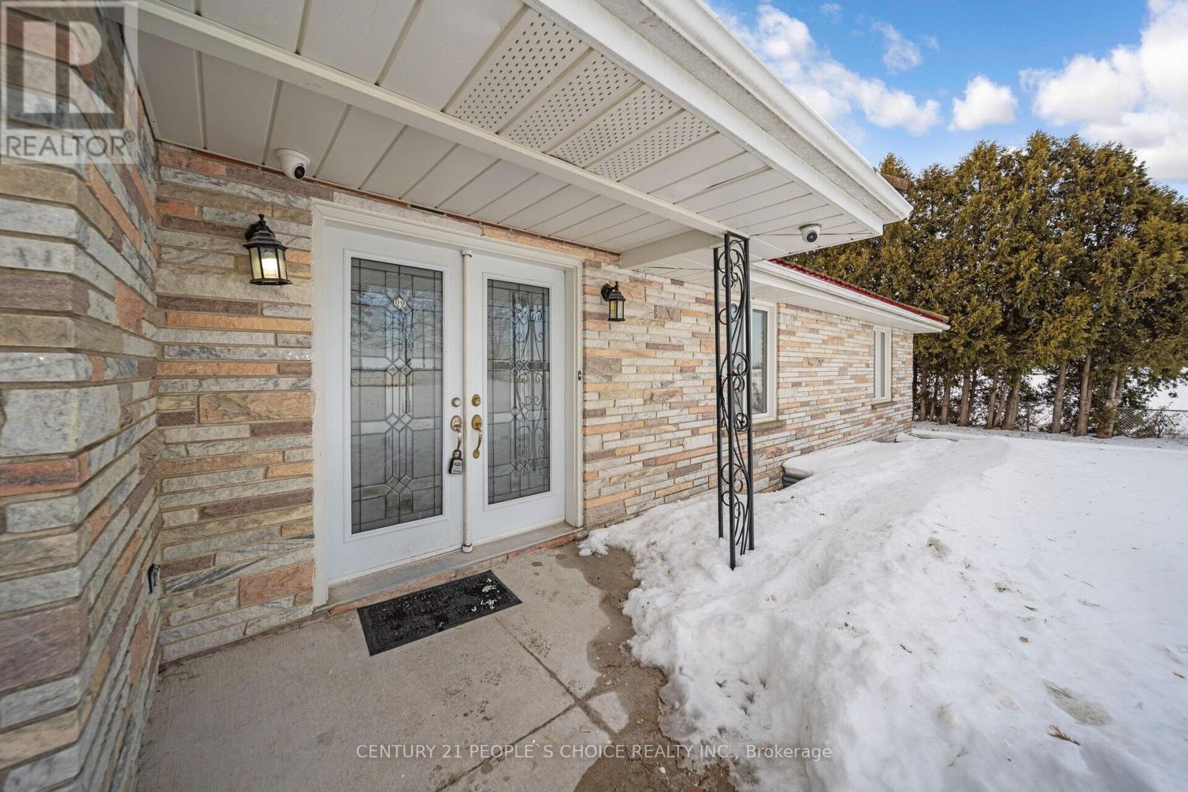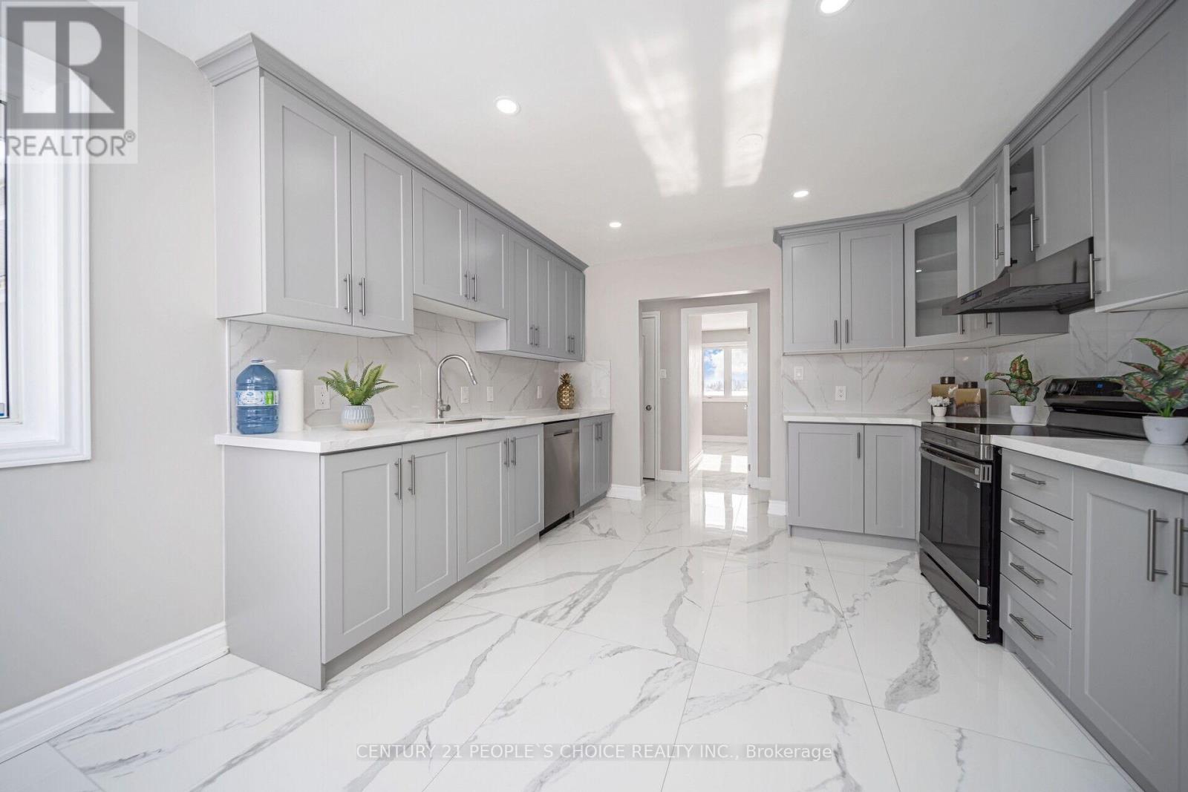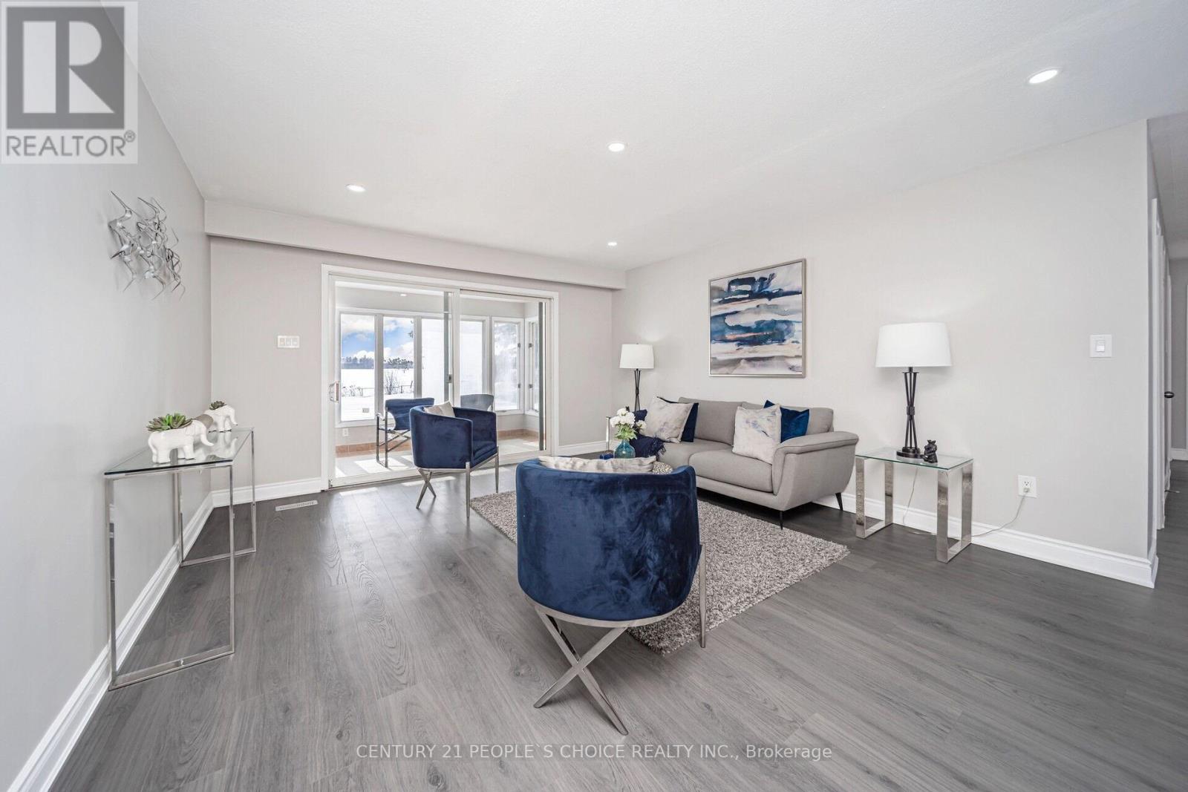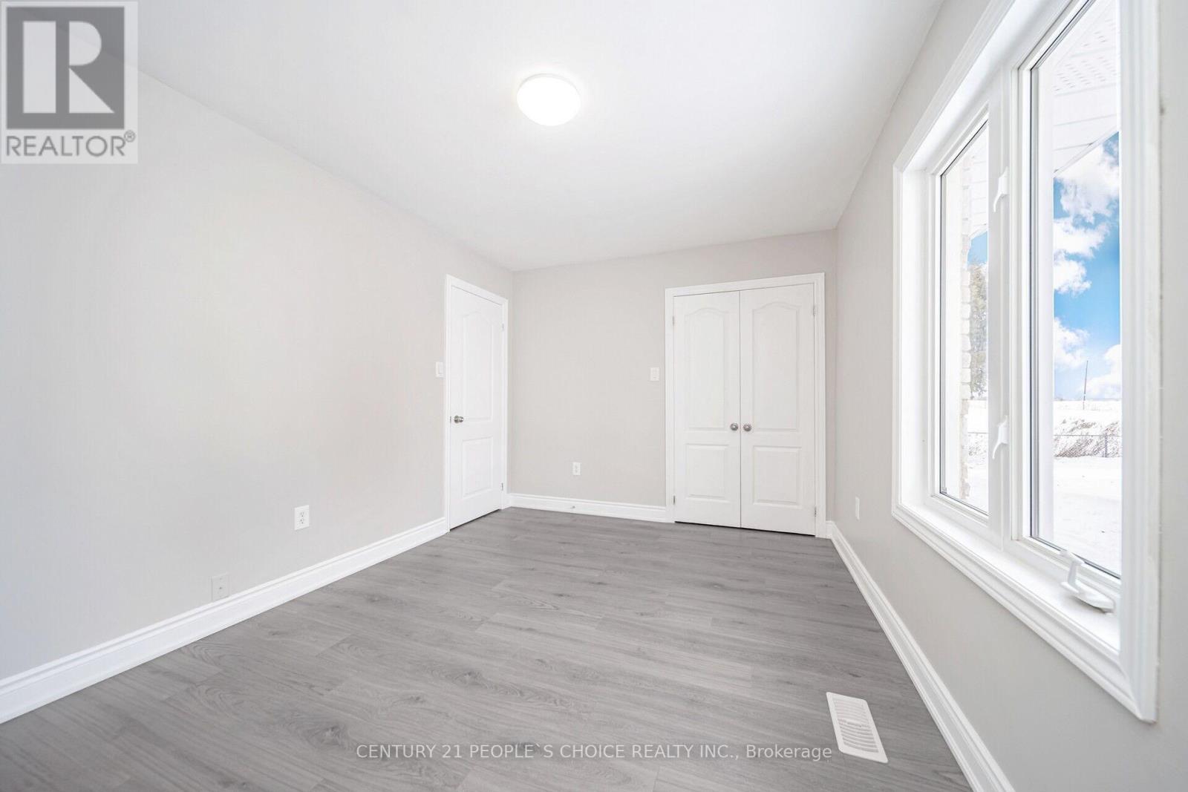4 Bedroom
3 Bathroom
Bungalow
Fireplace
Central Air Conditioning
Heat Pump
$1,599,990
Nestled In A Desirable Area Of Caledon, This Stunning Property Sits On Just Under 1 Acre, Offering A Perfect Blend Of Modern Convenience And Country Charm. Renovated In 2025, This Home Boasts A Fully Upgraded Kitchen With High-End Finishes, Brand-New Flooring Throughout, And Elegantly Remodeled Bathrooms, Creating A Truly Move-In-Ready Experience. Ideally Located Just Minutes From Highway 410 And Brampton, It Provides Seamless Access To Urban Amenities While Maintaining A Peaceful Rural Setting. With Rapid Growth And Development In The Area, This Property Presents An Exceptional Investment Opportunity For Future Growth. Whether You Choose To Enjoy The Updated Home Or Build Your Dream Custom Estate, This Expansive Lot Offers Endless Possibilities. Don't Miss This Rare Chance To Own A Premium Piece Of Caledon's Highly Sought-After Real Estate! (id:41954)
Property Details
|
MLS® Number
|
W11989520 |
|
Property Type
|
Single Family |
|
Community Name
|
Rural Caledon |
|
Features
|
Carpet Free, Sump Pump, Atrium/sunroom, In-law Suite |
|
Parking Space Total
|
12 |
Building
|
Bathroom Total
|
3 |
|
Bedrooms Above Ground
|
4 |
|
Bedrooms Total
|
4 |
|
Amenities
|
Fireplace(s) |
|
Appliances
|
Water Heater, Water Softener, Dishwasher, Oven, Range, Refrigerator |
|
Architectural Style
|
Bungalow |
|
Basement Features
|
Separate Entrance |
|
Basement Type
|
Full |
|
Construction Style Attachment
|
Detached |
|
Cooling Type
|
Central Air Conditioning |
|
Exterior Finish
|
Brick |
|
Fireplace Present
|
Yes |
|
Fireplace Total
|
1 |
|
Foundation Type
|
Concrete |
|
Heating Fuel
|
Propane |
|
Heating Type
|
Heat Pump |
|
Stories Total
|
1 |
|
Type
|
House |
Parking
Land
|
Acreage
|
No |
|
Sewer
|
Septic System |
|
Size Depth
|
240 Ft |
|
Size Frontage
|
150 Ft |
|
Size Irregular
|
150 X 240 Ft |
|
Size Total Text
|
150 X 240 Ft|1/2 - 1.99 Acres |
|
Zoning Description
|
A1 |
Rooms
| Level |
Type |
Length |
Width |
Dimensions |
|
Main Level |
Primary Bedroom |
5.15 m |
3.69 m |
5.15 m x 3.69 m |
|
Main Level |
Bedroom 2 |
4.26 m |
3.65 m |
4.26 m x 3.65 m |
|
Main Level |
Bedroom 3 |
4.3 m |
2.95 m |
4.3 m x 2.95 m |
|
Main Level |
Bedroom 4 |
4.26 m |
3.365 m |
4.26 m x 3.365 m |
Utilities
|
Cable
|
Available |
|
Sewer
|
Available |
https://www.realtor.ca/real-estate/27955052/13026-heart-lake-road-caledon-rural-caledon





































