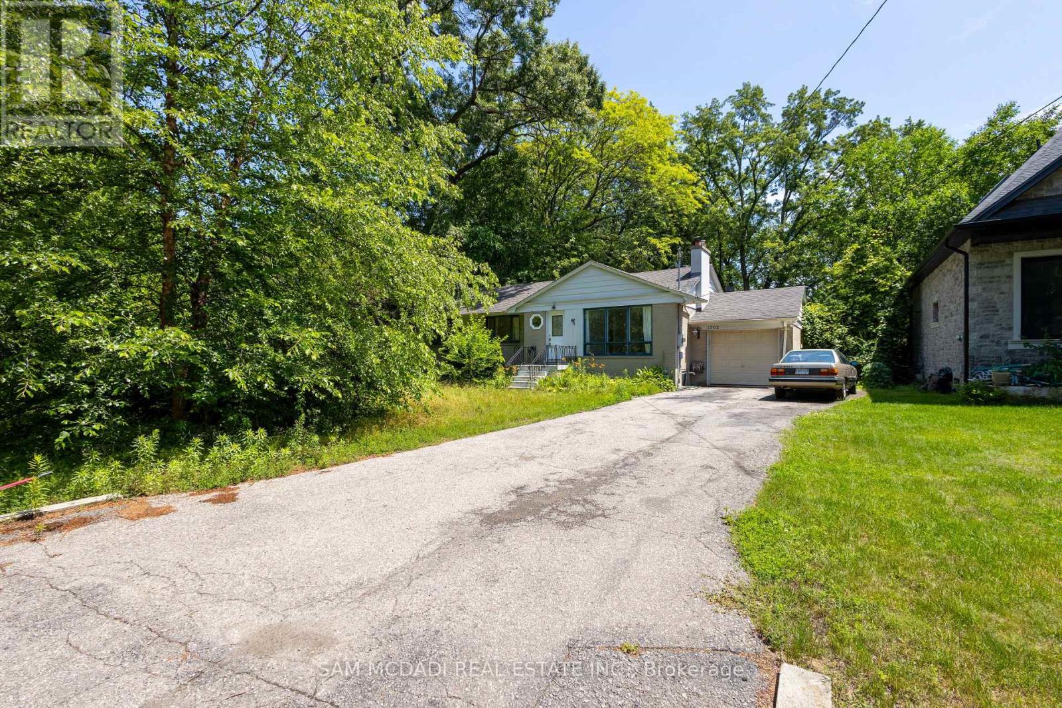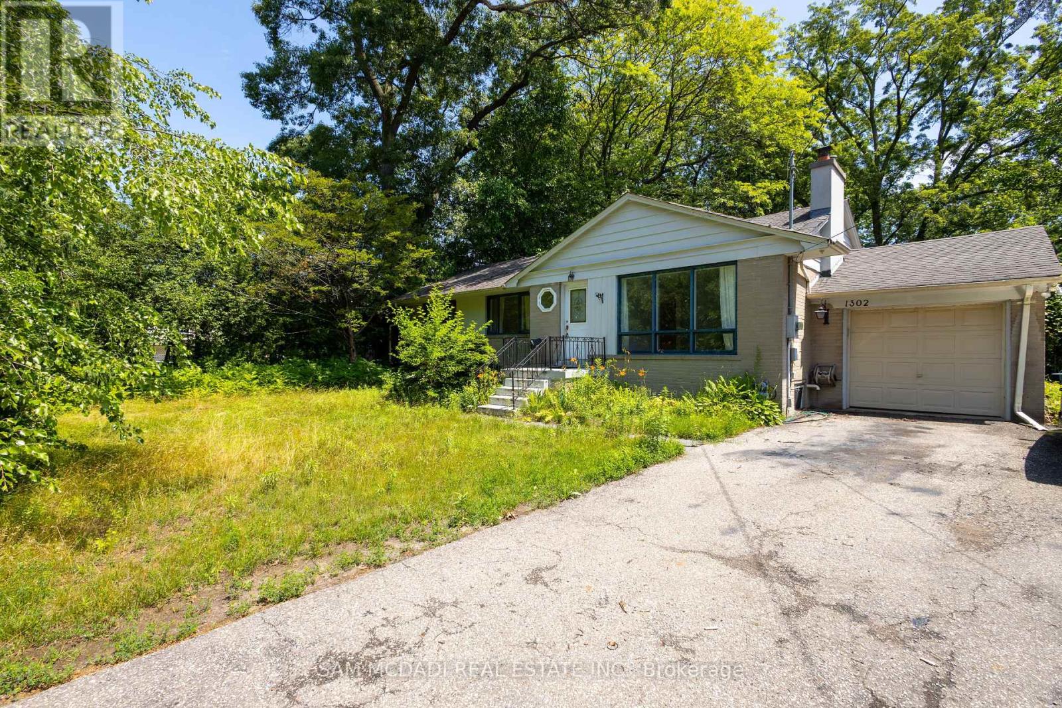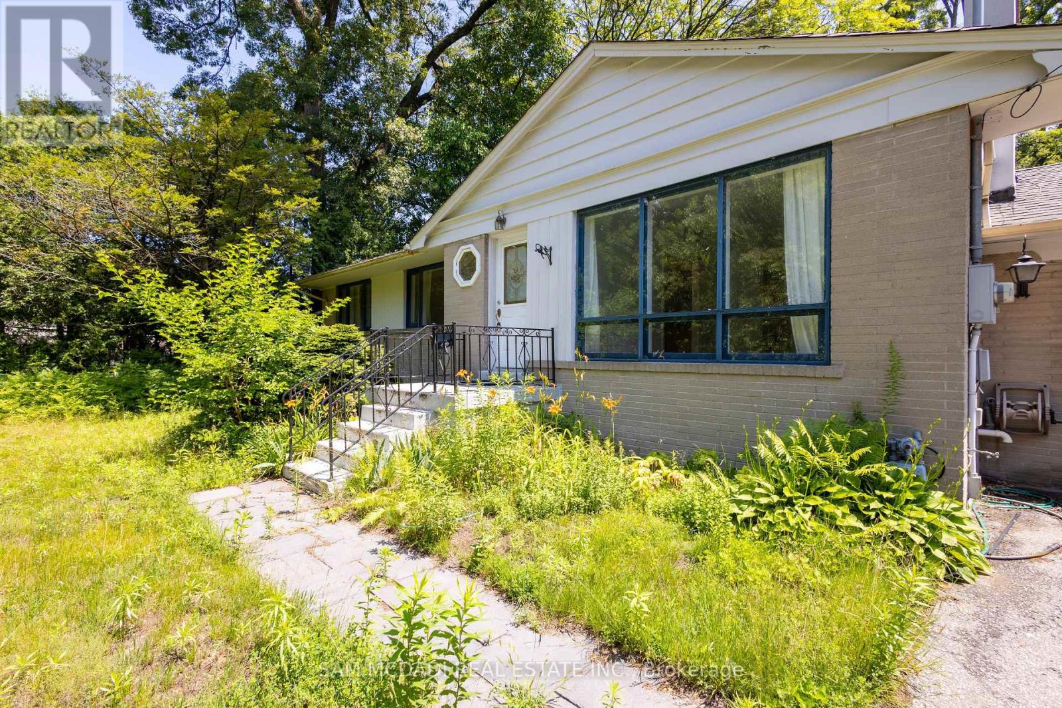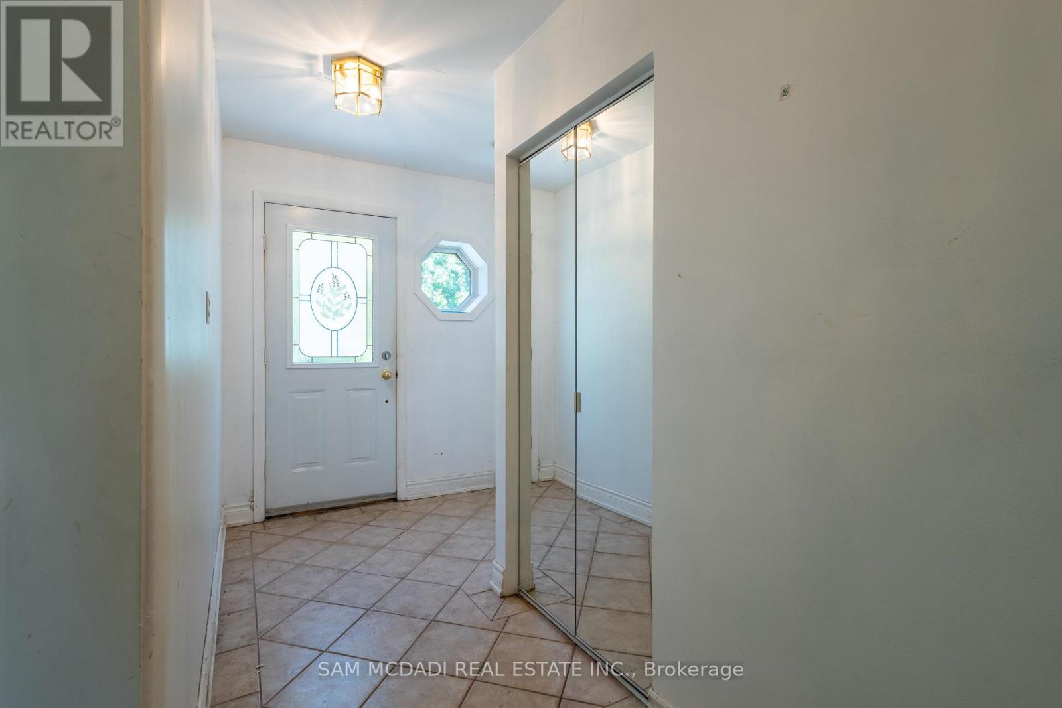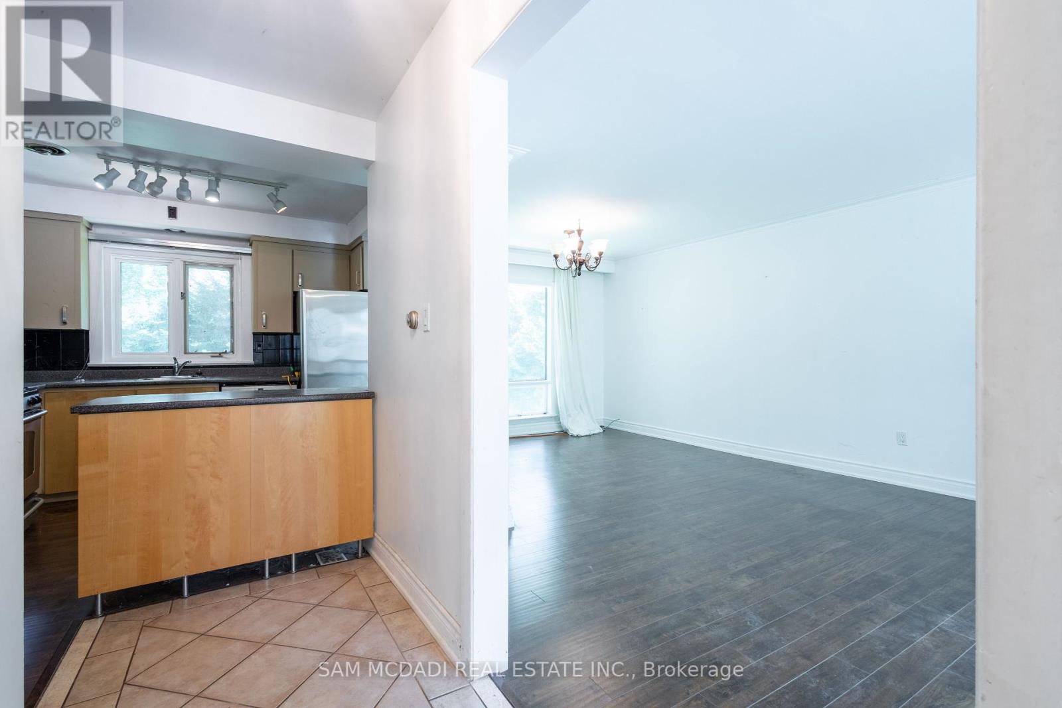4 Bedroom
2 Bathroom
1100 - 1500 sqft
Bungalow
Fireplace
Wall Unit
Hot Water Radiator Heat
$1,700,000
Prime And Quiet Location, 75.75X130 Ft Lot In Immaculate Lorne Park Area Surrounded By Multi-Million Dollar, High-End Homes. This Lot Is Truly A One Of A Kind Property With The Option To Build Your Dream Home! Do Not Miss This Chance, Conveniently Located Close To All Amenities, Highways And Highly Desired Lorne Park School District. (id:41954)
Property Details
|
MLS® Number
|
W12382504 |
|
Property Type
|
Single Family |
|
Community Name
|
Lorne Park |
|
Equipment Type
|
Water Heater |
|
Features
|
Wooded Area |
|
Parking Space Total
|
7 |
|
Rental Equipment Type
|
Water Heater |
Building
|
Bathroom Total
|
2 |
|
Bedrooms Above Ground
|
3 |
|
Bedrooms Below Ground
|
1 |
|
Bedrooms Total
|
4 |
|
Appliances
|
Window Coverings |
|
Architectural Style
|
Bungalow |
|
Basement Development
|
Finished |
|
Basement Features
|
Separate Entrance |
|
Basement Type
|
N/a (finished) |
|
Construction Style Attachment
|
Detached |
|
Cooling Type
|
Wall Unit |
|
Exterior Finish
|
Brick |
|
Fireplace Present
|
Yes |
|
Flooring Type
|
Laminate |
|
Foundation Type
|
Brick |
|
Heating Fuel
|
Natural Gas |
|
Heating Type
|
Hot Water Radiator Heat |
|
Stories Total
|
1 |
|
Size Interior
|
1100 - 1500 Sqft |
|
Type
|
House |
|
Utility Water
|
Municipal Water |
Parking
Land
|
Acreage
|
No |
|
Sewer
|
Sanitary Sewer |
|
Size Depth
|
130 Ft |
|
Size Frontage
|
75 Ft ,9 In |
|
Size Irregular
|
75.8 X 130 Ft |
|
Size Total Text
|
75.8 X 130 Ft |
Rooms
| Level |
Type |
Length |
Width |
Dimensions |
|
Lower Level |
Bedroom 4 |
3.75 m |
2.88 m |
3.75 m x 2.88 m |
|
Lower Level |
Recreational, Games Room |
7.23 m |
3.27 m |
7.23 m x 3.27 m |
|
Main Level |
Kitchen |
3.82 m |
3.38 m |
3.82 m x 3.38 m |
|
Main Level |
Dining Room |
2.84 m |
3.26 m |
2.84 m x 3.26 m |
|
Main Level |
Living Room |
5.5 m |
4 m |
5.5 m x 4 m |
|
Main Level |
Primary Bedroom |
3.5 m |
4.03 m |
3.5 m x 4.03 m |
|
Main Level |
Bedroom 2 |
3.82 m |
3.22 m |
3.82 m x 3.22 m |
|
Main Level |
Bedroom 3 |
2.76 m |
3.56 m |
2.76 m x 3.56 m |
Utilities
|
Cable
|
Installed |
|
Electricity
|
Installed |
https://www.realtor.ca/real-estate/28817416/1302-martley-drive-mississauga-lorne-park-lorne-park
