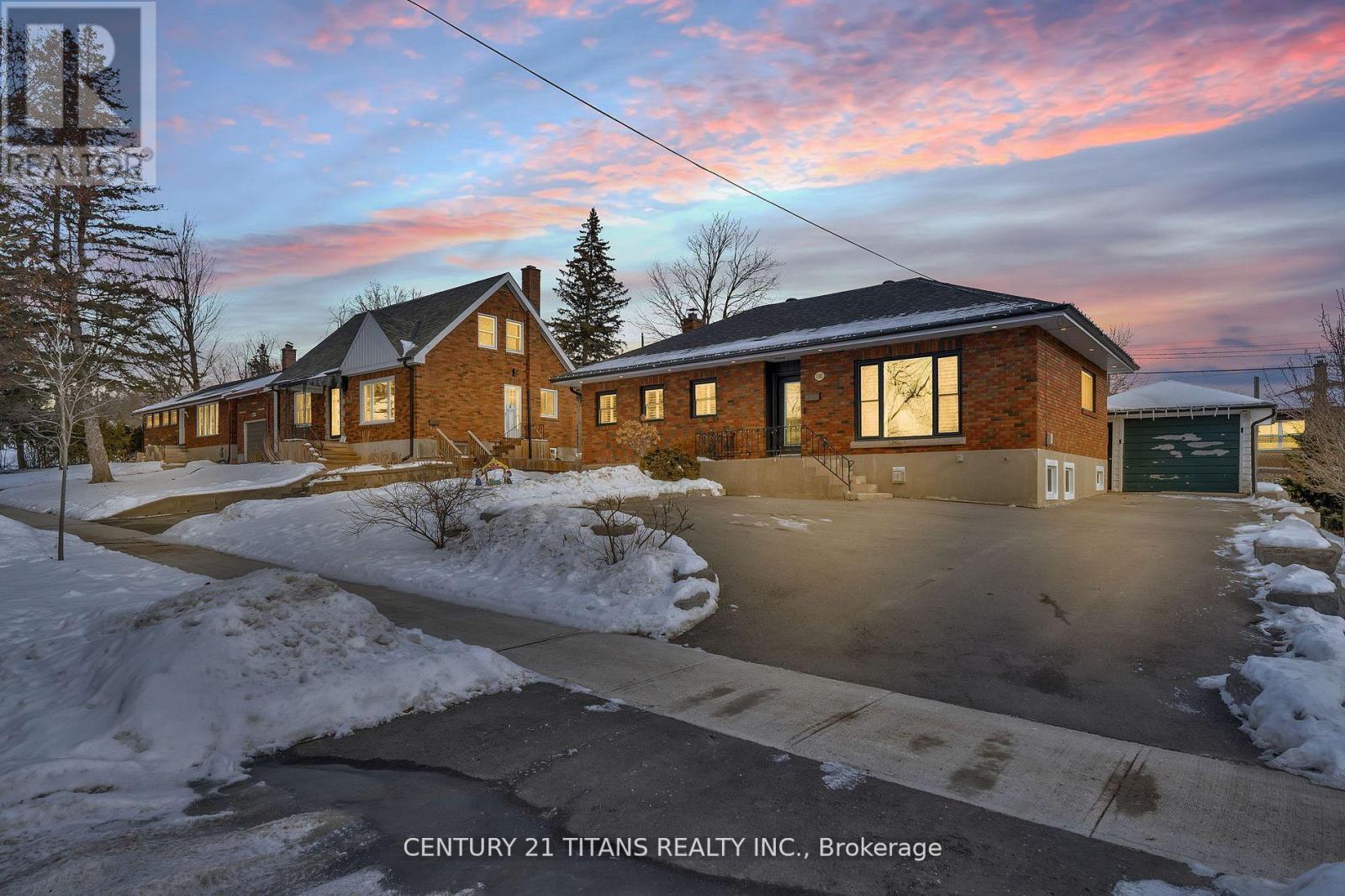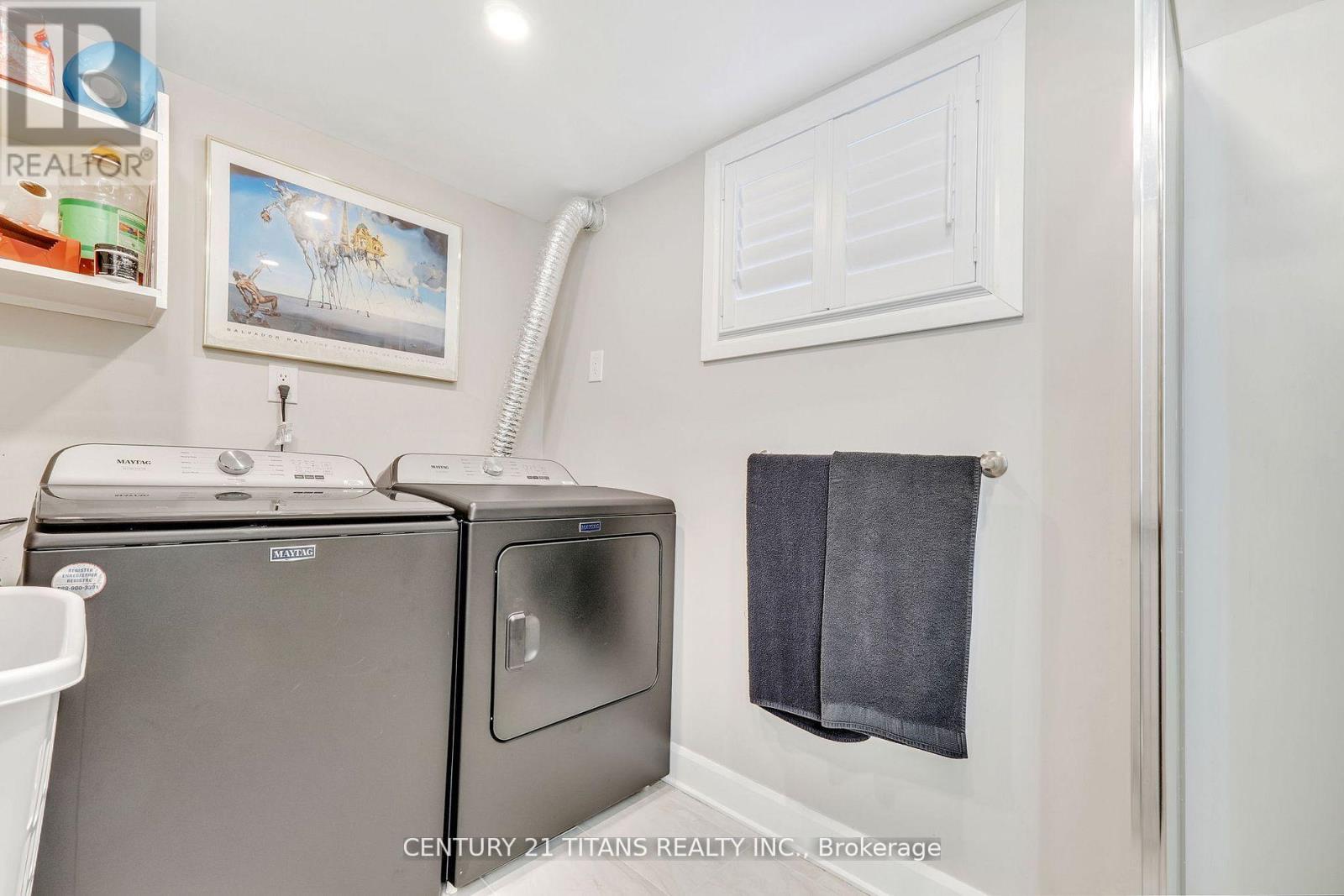4 Bedroom
3 Bathroom
Raised Bungalow
Fireplace
Central Air Conditioning
Forced Air
$749,000
Your search is over, very pleasant to show. Location, Location, Location, gorgeously renovated with new hardwood flooring on the entire top floor, modernly landscaped, in-law suite in the basement with a separate entrance, gas fire place, fenced backyard, rich Armourstone, a large hot tub which runs both hot and cold, irrigation system, huge parking on a quiet cul de sac which is very close to Hospital, Schools, Shopping and Downtown. The kitchen has been remodeled in 2025 with new cabinets, a beautiful island and gorgeous quartz countertops. MRS. CLEAN LIVES HERE. GET IT BEFORE ITS GONE. OFFERS WILL BE REVIEWED ON FEBRUARY 23rd 5:00 PM (id:41954)
Property Details
|
MLS® Number
|
X11951206 |
|
Property Type
|
Single Family |
|
Community Name
|
Monaghan |
|
Parking Space Total
|
7 |
Building
|
Bathroom Total
|
3 |
|
Bedrooms Above Ground
|
3 |
|
Bedrooms Below Ground
|
1 |
|
Bedrooms Total
|
4 |
|
Appliances
|
Dryer, Freezer, Refrigerator, Two Stoves, Washer |
|
Architectural Style
|
Raised Bungalow |
|
Basement Development
|
Finished |
|
Basement Type
|
N/a (finished) |
|
Construction Style Attachment
|
Detached |
|
Cooling Type
|
Central Air Conditioning |
|
Exterior Finish
|
Brick |
|
Fireplace Present
|
Yes |
|
Flooring Type
|
Hardwood, Tile |
|
Foundation Type
|
Brick |
|
Heating Fuel
|
Natural Gas |
|
Heating Type
|
Forced Air |
|
Stories Total
|
1 |
|
Type
|
House |
|
Utility Water
|
Municipal Water |
Parking
Land
|
Acreage
|
No |
|
Sewer
|
Sanitary Sewer |
|
Size Depth
|
100 Ft ,6 In |
|
Size Frontage
|
58 Ft ,1 In |
|
Size Irregular
|
58.1 X 100.57 Ft |
|
Size Total Text
|
58.1 X 100.57 Ft |
Rooms
| Level |
Type |
Length |
Width |
Dimensions |
|
Basement |
Kitchen |
11.02 m |
9.58 m |
11.02 m x 9.58 m |
|
Basement |
Bedroom |
12.6 m |
11.02 m |
12.6 m x 11.02 m |
|
Basement |
Bathroom |
9.45 m |
7.09 m |
9.45 m x 7.09 m |
|
Basement |
Recreational, Games Room |
23.16 m |
22.67 m |
23.16 m x 22.67 m |
|
Main Level |
Primary Bedroom |
14.76 m |
11.38 m |
14.76 m x 11.38 m |
|
Main Level |
Bathroom |
11.29 m |
7.55 m |
11.29 m x 7.55 m |
|
Main Level |
Bedroom 2 |
11.68 m |
9 m |
11.68 m x 9 m |
|
Main Level |
Bedroom 3 |
11.68 m |
8.63 m |
11.68 m x 8.63 m |
|
Main Level |
Kitchen |
13.35 m |
11.68 m |
13.35 m x 11.68 m |
|
Main Level |
Dining Room |
10.3 m |
8.27 m |
10.3 m x 8.27 m |
|
Main Level |
Living Room |
16.08 m |
8 m |
16.08 m x 8 m |
|
Main Level |
Bathroom |
7.87 m |
5.05 m |
7.87 m x 5.05 m |
https://www.realtor.ca/real-estate/27867107/1302-dobbin-avenue-peterborough-monaghan-monaghan














































