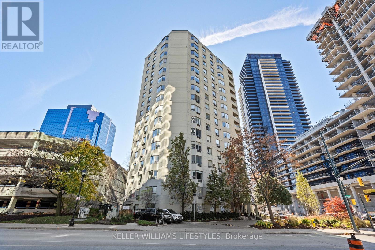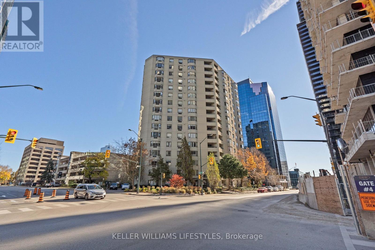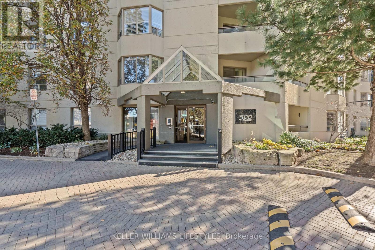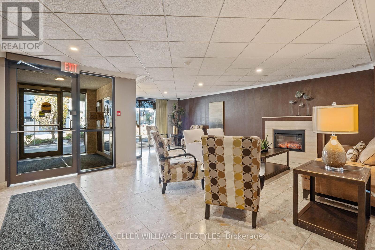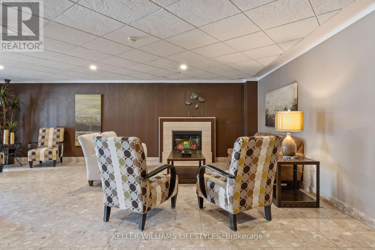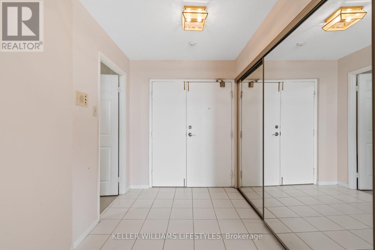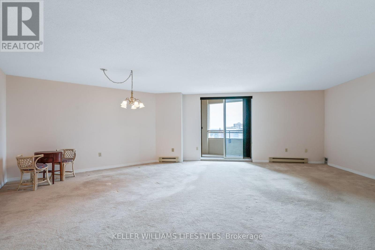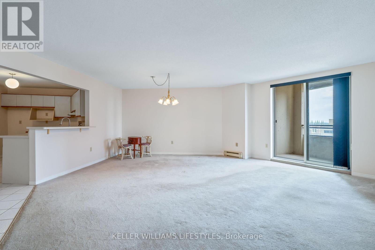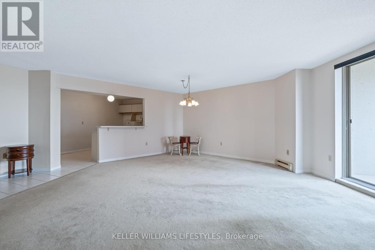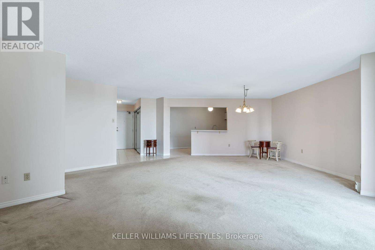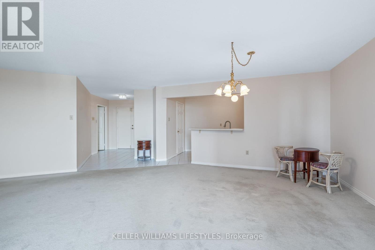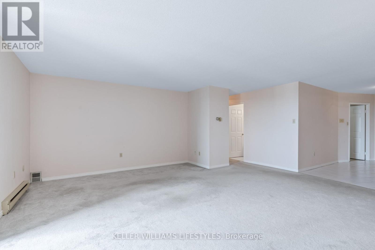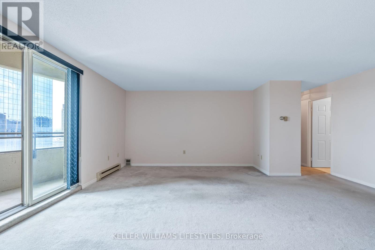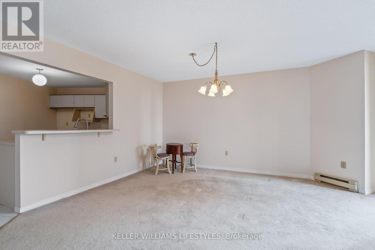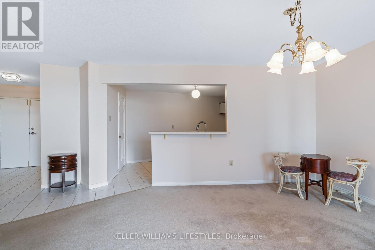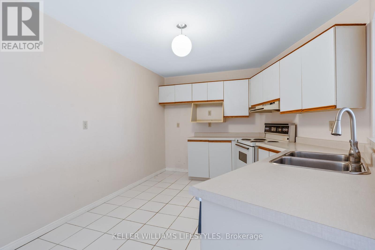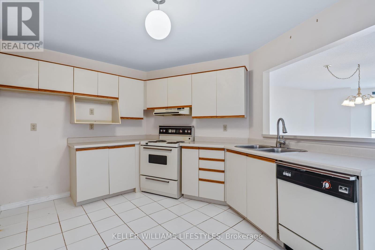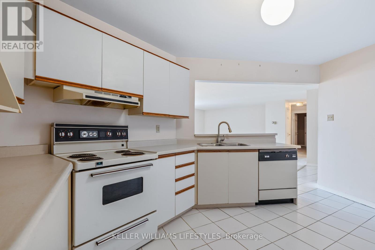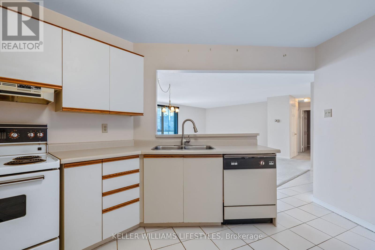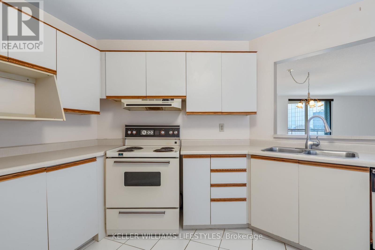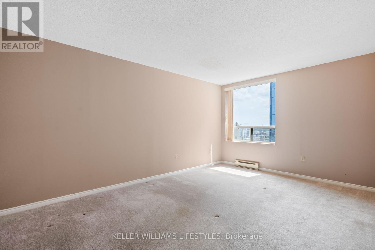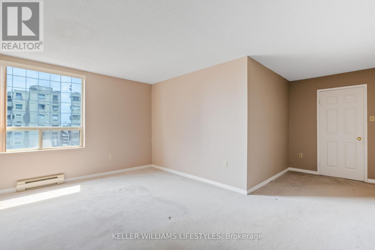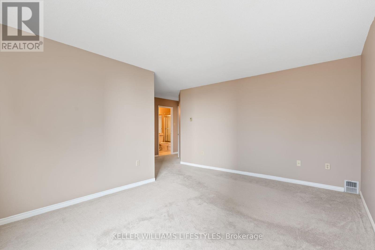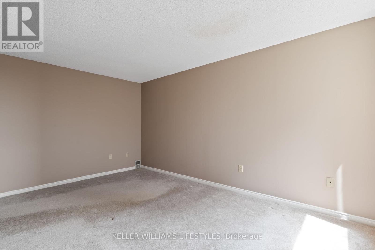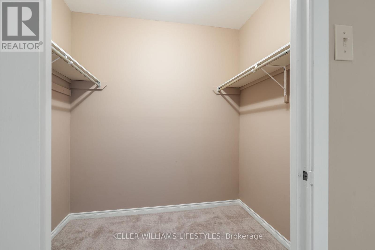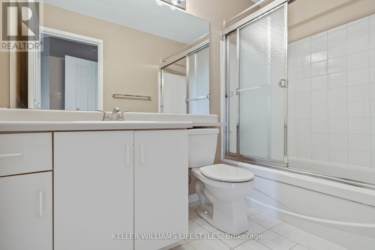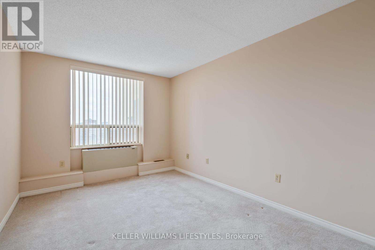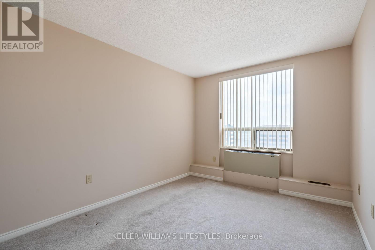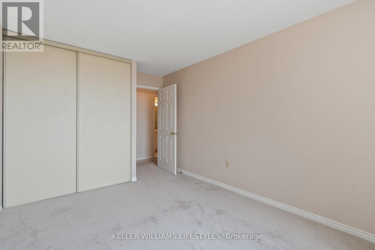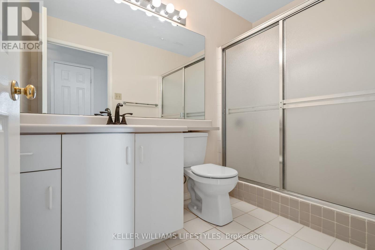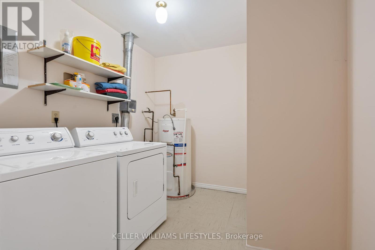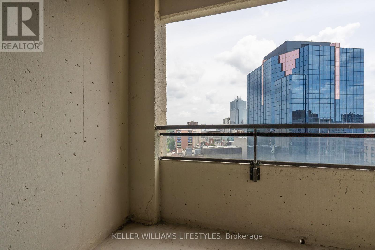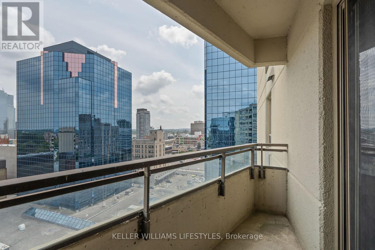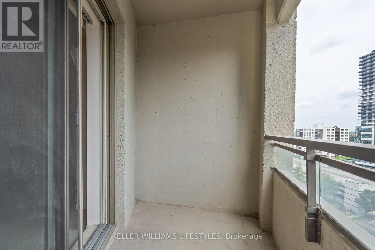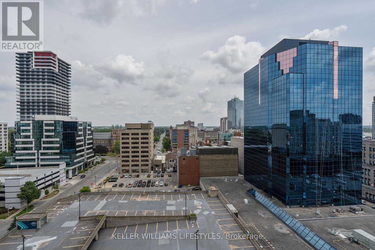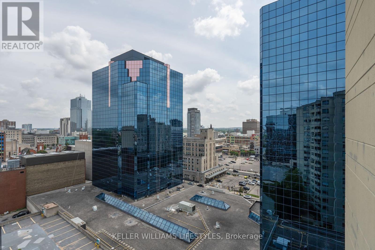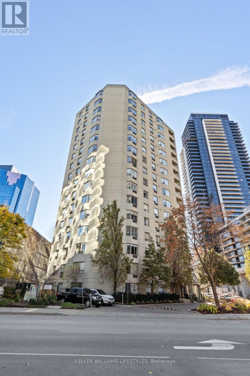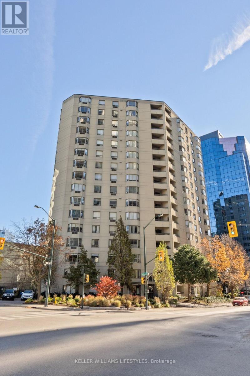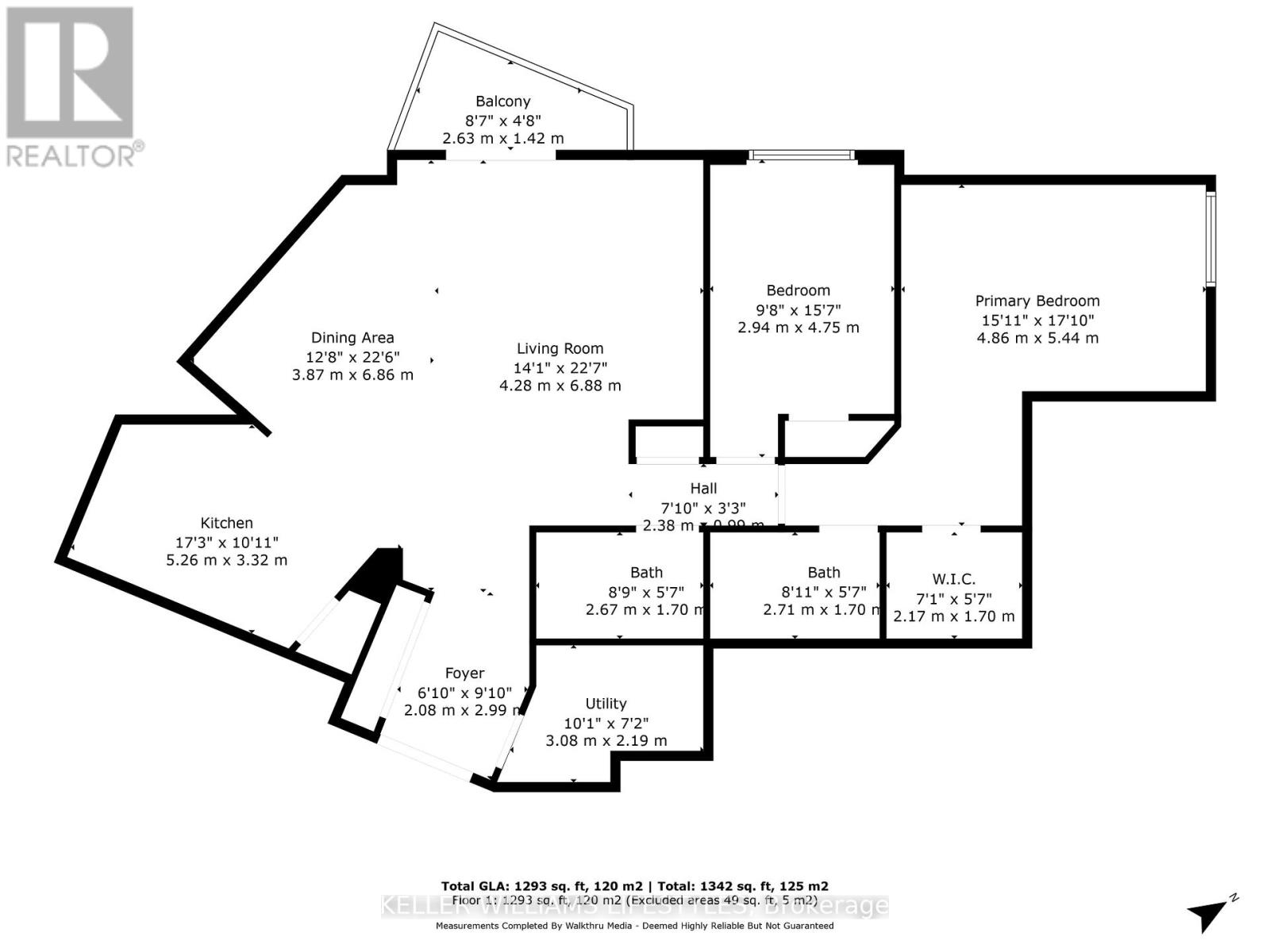1302 - 500 Talbot Street London East (East F), Ontario N6A 2S3
$299,900Maintenance, Insurance, Water
$805 Monthly
Maintenance, Insurance, Water
$805 MonthlyExperience the best of downtown living! Steps from Budweiser Gardens, the Grand Theatre, Thames River trails, lively pubs, fine dining, shopping, and vibrant nightlife this low-density high-rise condo puts you at the centre of it all. Offering 1,320 sq. ft. of open-concept space, this 2-bedroom, 2-bath suite features an eat-in kitchen, spacious living area, and a cozy balcony for morning coffee or evening relaxation. The primary bedroom boasts a walk-in closet and full ensuite, while the second bedroom provides flexibility for guests or a home office. The buildings front foyer has been newly renovated, adding to its welcoming appeal. Nestled in the heart of Londons sports and entertainment district, this is downtown at its finest. Park the car and enjoy a walkable, bike-friendly lifestyle. (id:41954)
Open House
This property has open houses!
2:00 pm
Ends at:4:00 pm
Property Details
| MLS® Number | X12336693 |
| Property Type | Single Family |
| Community Name | East F |
| Amenities Near By | Hospital, Park, Place Of Worship, Public Transit |
| Community Features | Pet Restrictions |
| Equipment Type | Water Heater |
| Features | Balcony, Sauna |
| Parking Space Total | 1 |
| Rental Equipment Type | Water Heater |
Building
| Bathroom Total | 2 |
| Bedrooms Above Ground | 2 |
| Bedrooms Total | 2 |
| Age | 31 To 50 Years |
| Amenities | Exercise Centre, Party Room, Sauna, Storage - Locker |
| Appliances | Dishwasher, Dryer, Stove, Washer |
| Cooling Type | Central Air Conditioning |
| Exterior Finish | Concrete |
| Flooring Type | Tile |
| Heating Fuel | Electric |
| Heating Type | Baseboard Heaters |
| Size Interior | 1200 - 1399 Sqft |
| Type | Apartment |
Parking
| Underground | |
| Garage |
Land
| Acreage | No |
| Land Amenities | Hospital, Park, Place Of Worship, Public Transit |
| Surface Water | River/stream |
Rooms
| Level | Type | Length | Width | Dimensions |
|---|---|---|---|---|
| Flat | Foyer | 2.413 m | 1.98 m | 2.413 m x 1.98 m |
| Flat | Kitchen | 4.52 m | 3.23 m | 4.52 m x 3.23 m |
| Flat | Living Room | 8.1 m | 4.85 m | 8.1 m x 4.85 m |
| Flat | Bedroom | 4.01 m | 2.9 m | 4.01 m x 2.9 m |
| Flat | Primary Bedroom | 4.75 m | 3.3 m | 4.75 m x 3.3 m |
| Flat | Bathroom | 2.62 m | 1.5 m | 2.62 m x 1.5 m |
| Flat | Bathroom | 2.67 m | 1.6 m | 2.67 m x 1.6 m |
| Flat | Laundry Room | 2.413 m | 2.08 m | 2.413 m x 2.08 m |
https://www.realtor.ca/real-estate/28715981/1302-500-talbot-street-london-east-east-f-east-f
Interested?
Contact us for more information
