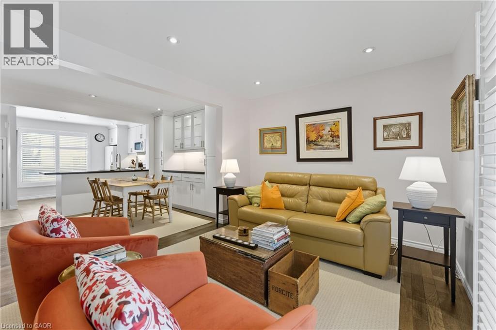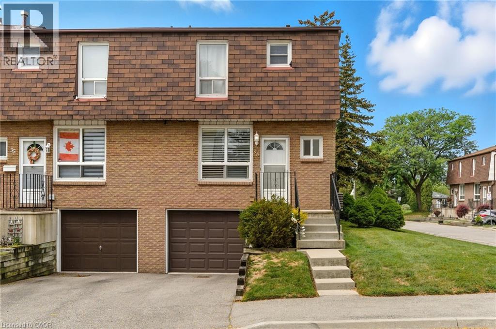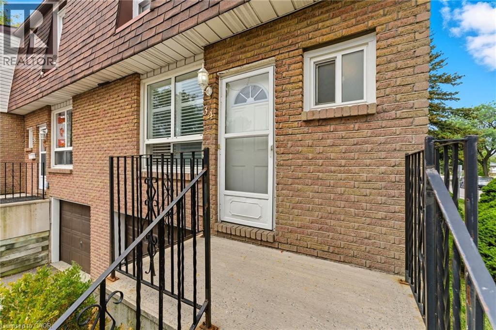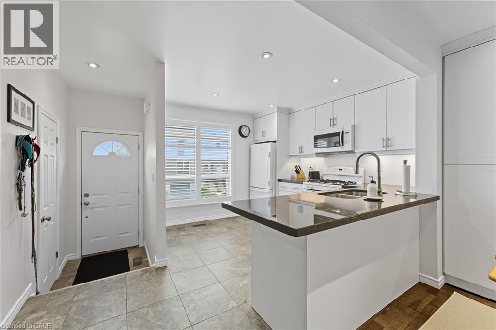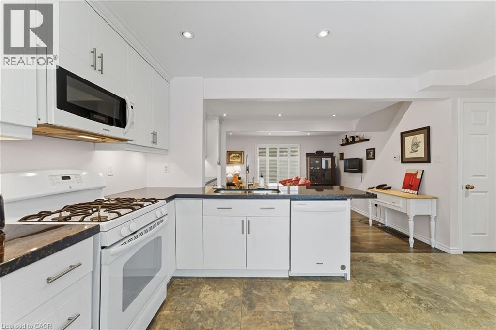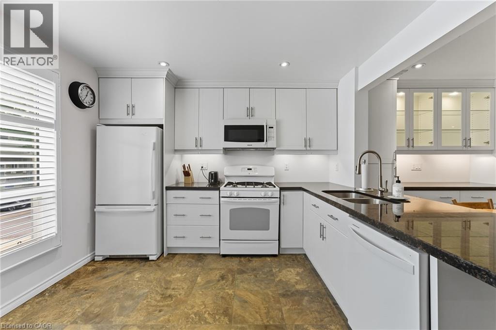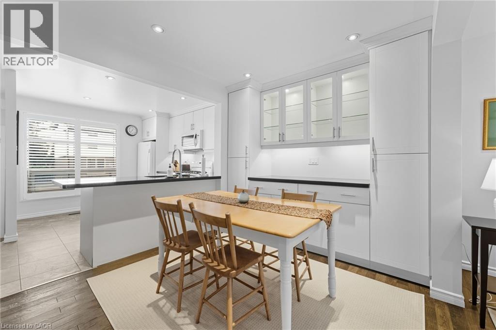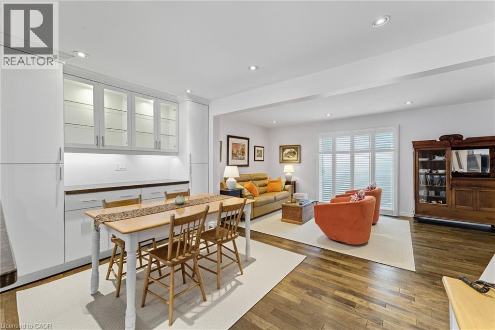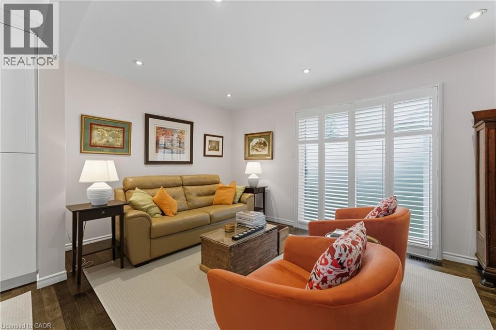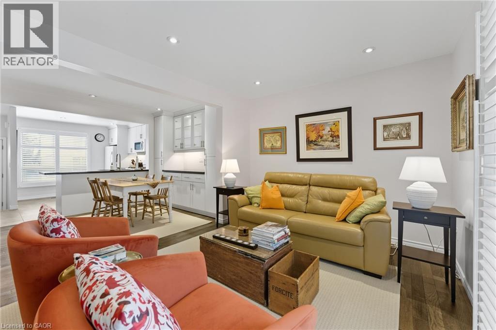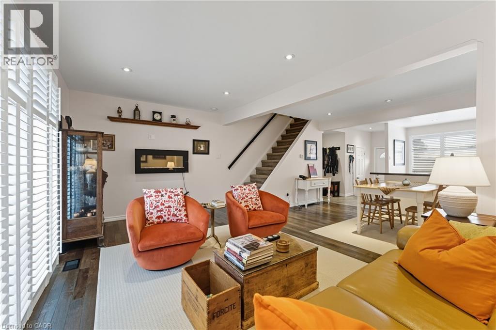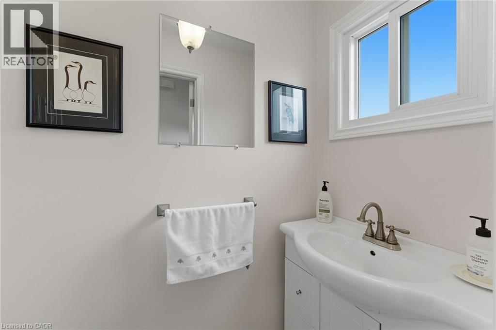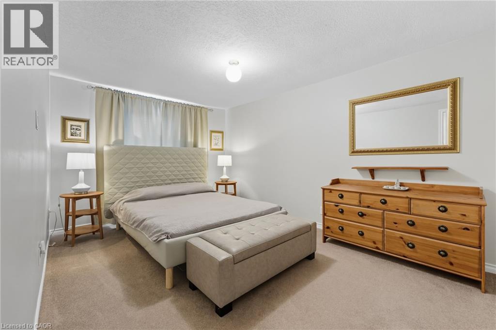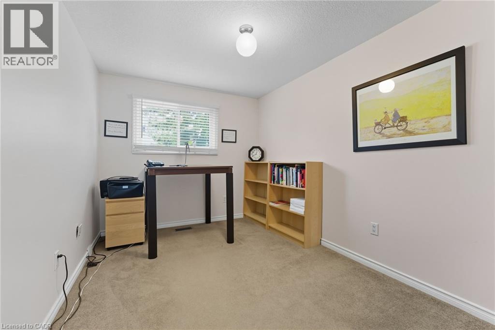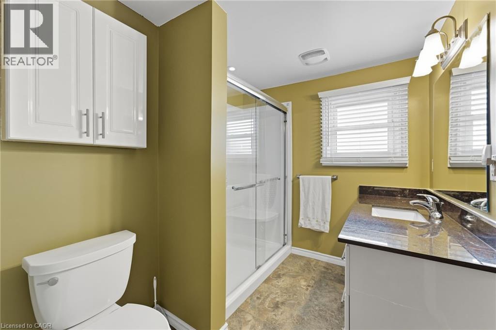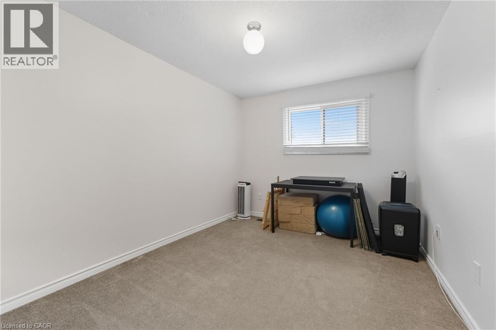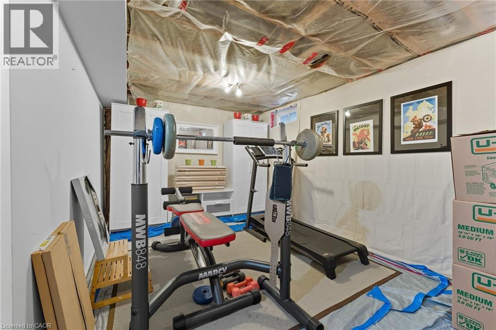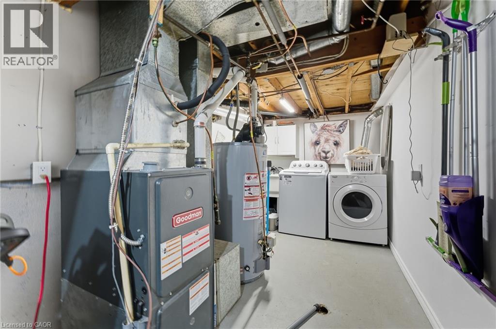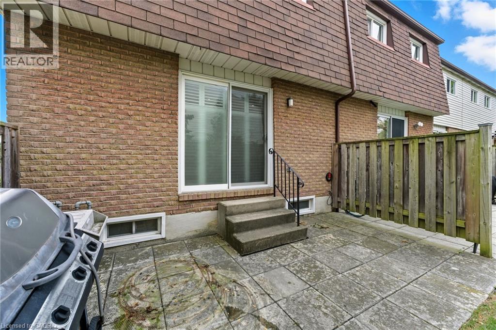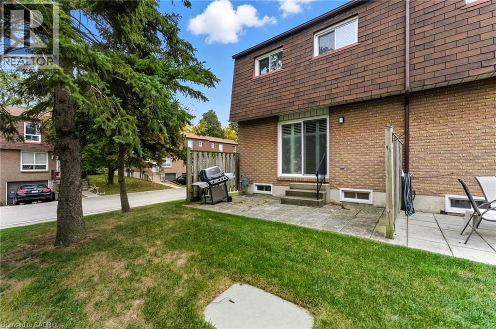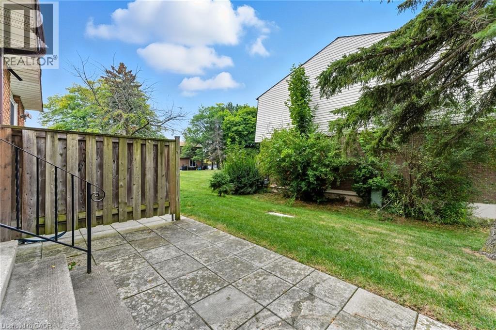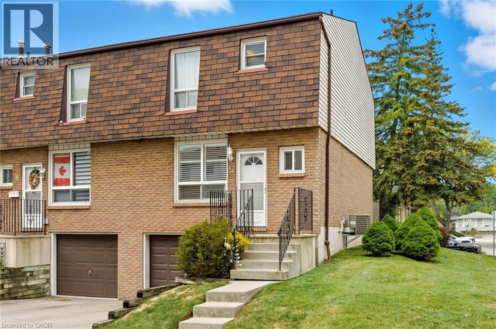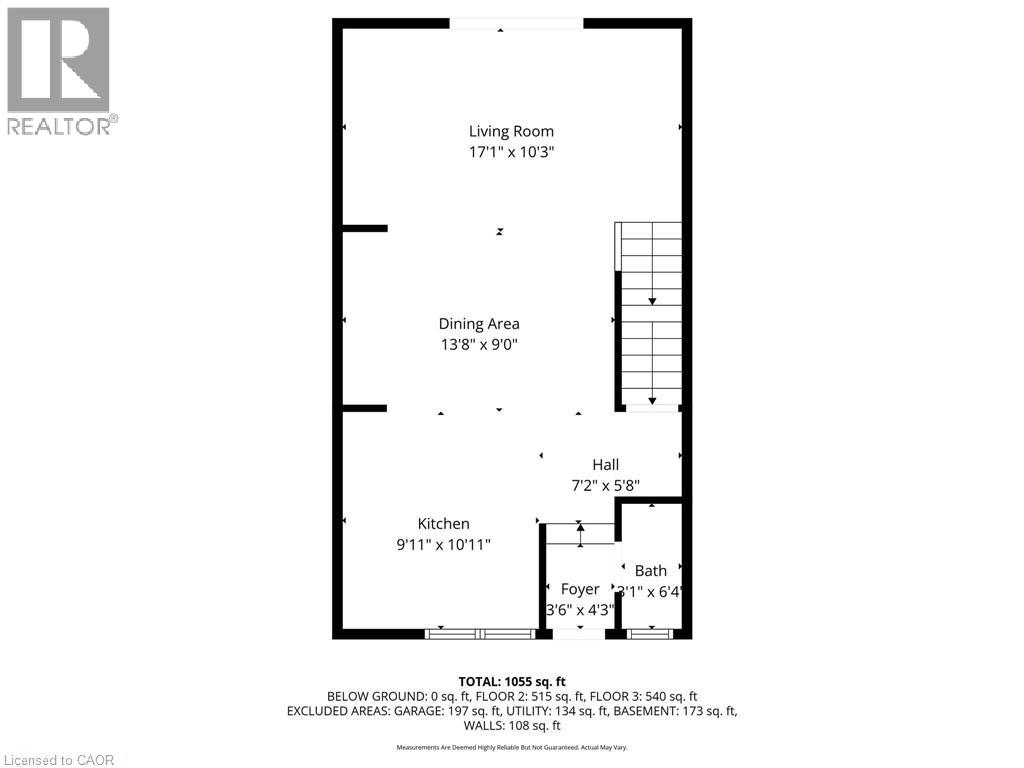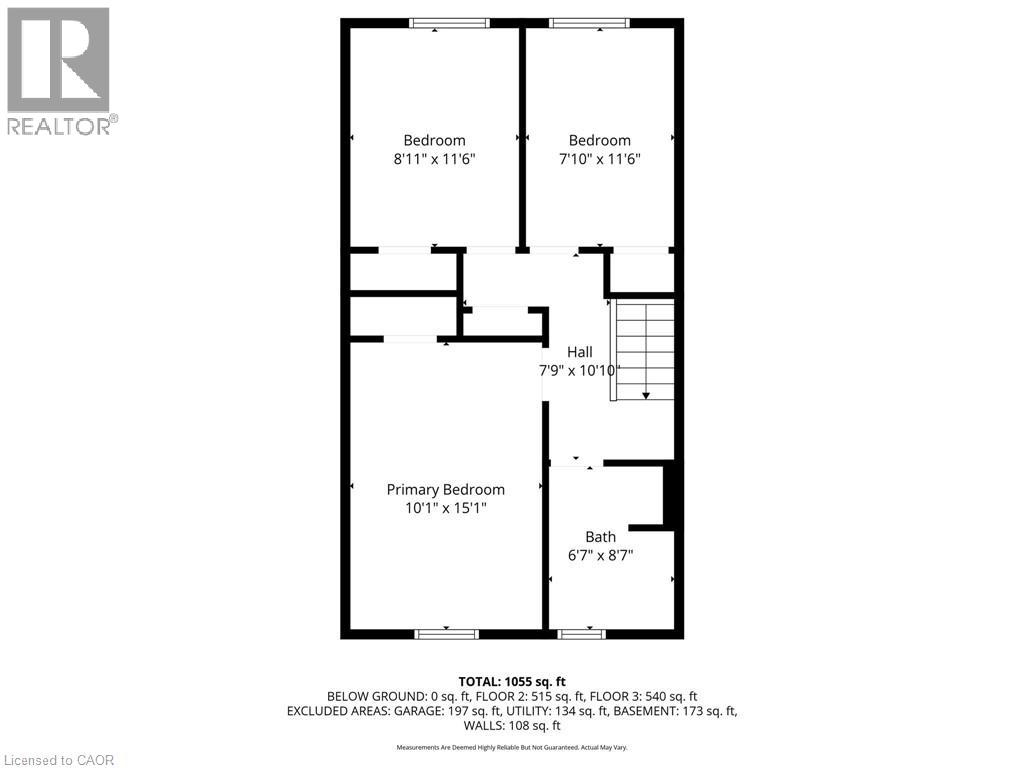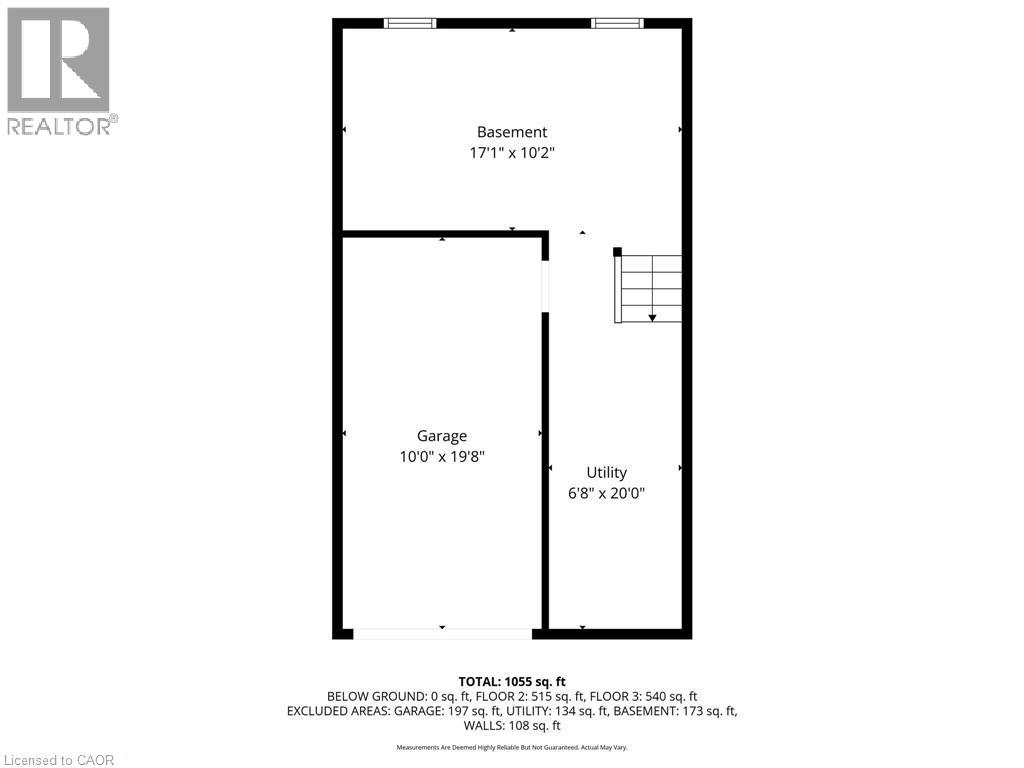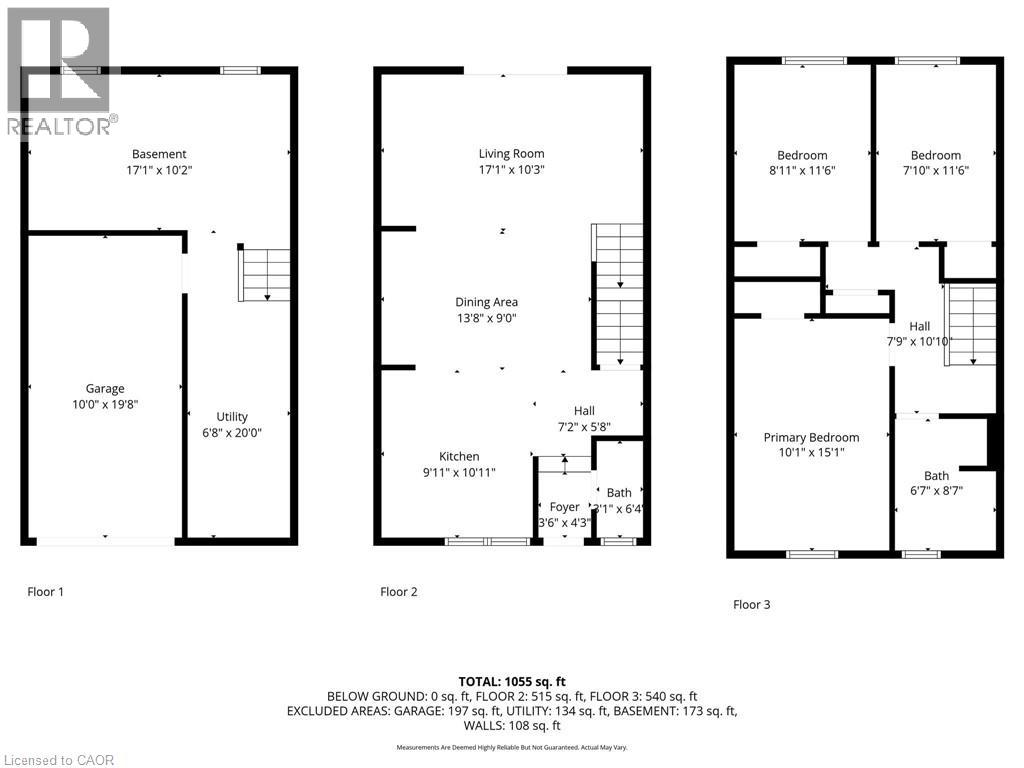1301 Upper Gage Avenue Unit# 34 Hamilton, Ontario L8W 1E5
$514,900Maintenance, Insurance, Water, Parking
$595 Monthly
Maintenance, Insurance, Water, Parking
$595 MonthlyWelcome to this beautifully updated End-Unit Townhouse on the Hamilton Mountain! Offering 3 bedrooms, 1 and a half bathrooms, and the convenience of an attached garage. With its stylish finishes, thoughtful upgrades, and desirable location, this home is move-in ready and perfect for modern living! The main floor features hardwood and tile flooring, with an open-concept layout that flows seamlessly from the updated kitchen into the dining and living areas. The kitchen is a true highlight, showcasing stone counters, gas stove, a peninsula, and elegant cabinetry that beautifully ties the space together. The dining area transitions into the bright living room, where California shutters frame the patio doors that lead out to the private use yard, ideal for entertaining or relaxing. A convenient main-floor powder room completes this level. Upstairs, you'll find generously sized bedrooms and a fully renovated main bathroom, with stone counters and modern finishes. Updates throughout include replaced interior doors, and meticulous attention to detail that enhances the homes character and comfort. The unfinished basement offers laundry with gas dryer (and electric connection as well), garage access, and the opportunity to customize the space to your taste, whether you envision a family room, gym, or playroom. This property is perfectly situated close to shopping, schools, highway access, trails, and all the amenities the Hamilton Mountain has to offer. Combining style, convenience, and a prime location, this home is an excellent opportunity for families or professionals alike!! (id:41954)
Property Details
| MLS® Number | 40773392 |
| Property Type | Single Family |
| Amenities Near By | Schools, Shopping |
| Features | Balcony |
| Parking Space Total | 2 |
Building
| Bathroom Total | 2 |
| Bedrooms Above Ground | 3 |
| Bedrooms Total | 3 |
| Appliances | Dishwasher, Dryer, Refrigerator, Washer, Microwave Built-in, Gas Stove(s) |
| Architectural Style | 2 Level |
| Basement Development | Partially Finished |
| Basement Type | Full (partially Finished) |
| Construction Style Attachment | Attached |
| Cooling Type | Central Air Conditioning |
| Exterior Finish | Brick, Vinyl Siding, Shingles |
| Half Bath Total | 1 |
| Heating Fuel | Natural Gas |
| Heating Type | Forced Air |
| Stories Total | 2 |
| Size Interior | 1152 Sqft |
| Type | Row / Townhouse |
| Utility Water | Municipal Water |
Parking
| Attached Garage |
Land
| Access Type | Highway Access |
| Acreage | No |
| Land Amenities | Schools, Shopping |
| Sewer | Municipal Sewage System |
| Size Total Text | Unknown |
| Zoning Description | Rt-10 |
Rooms
| Level | Type | Length | Width | Dimensions |
|---|---|---|---|---|
| Second Level | 3pc Bathroom | 8'7'' x 6'7'' | ||
| Second Level | Bedroom | 11'6'' x 7'10'' | ||
| Second Level | Bedroom | 11'6'' x 8'11'' | ||
| Second Level | Primary Bedroom | 15'1'' x 10'1'' | ||
| Basement | Utility Room | 20'0'' x 6'8'' | ||
| Basement | Recreation Room | 17'1'' x 10'2'' | ||
| Main Level | 2pc Bathroom | 6'4'' x 3'1'' | ||
| Main Level | Living Room | 17'1'' x 10'3'' | ||
| Main Level | Dining Room | 13'8'' x 9'0'' | ||
| Main Level | Kitchen | 10'11'' x 9'11'' | ||
| Main Level | Foyer | 4'3'' x 3'6'' |
https://www.realtor.ca/real-estate/28911764/1301-upper-gage-avenue-unit-34-hamilton
Interested?
Contact us for more information
