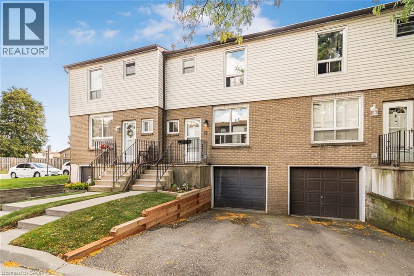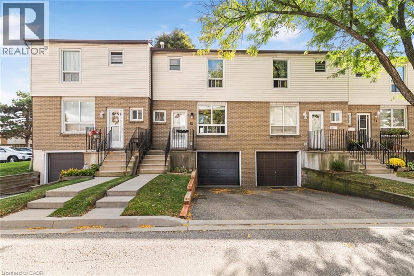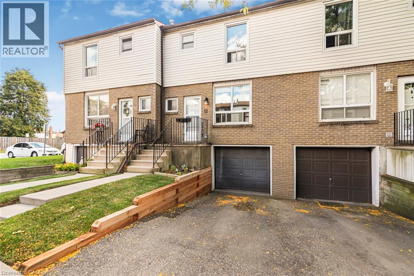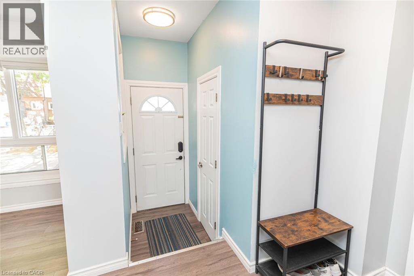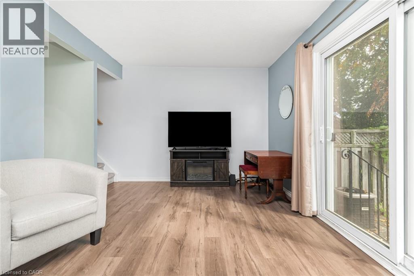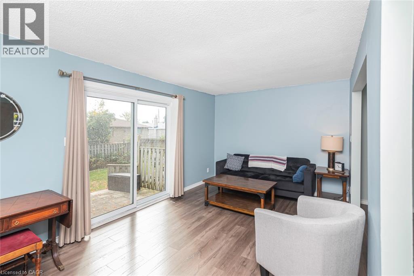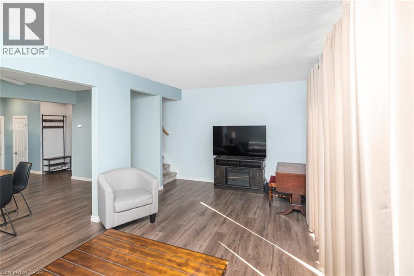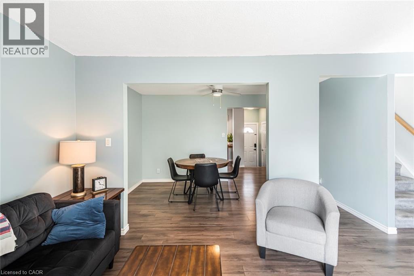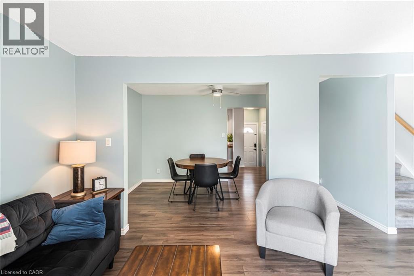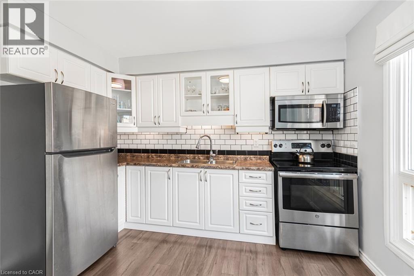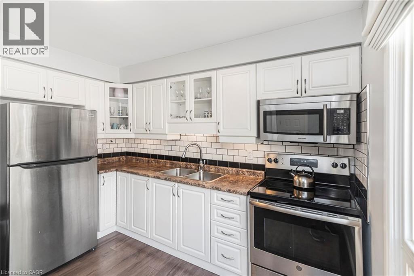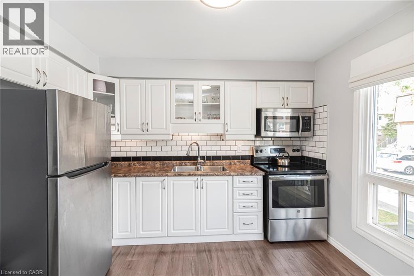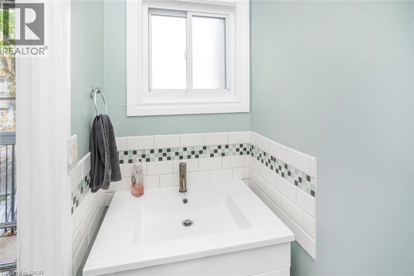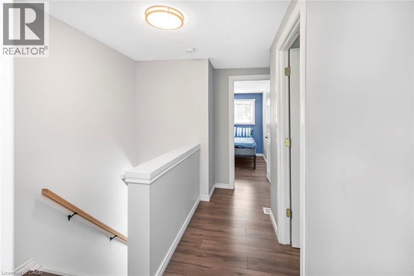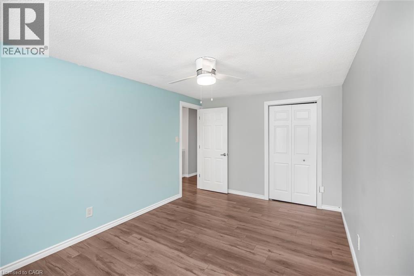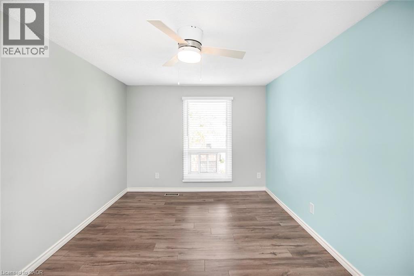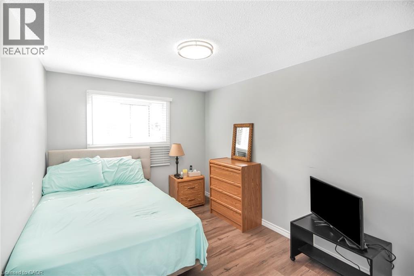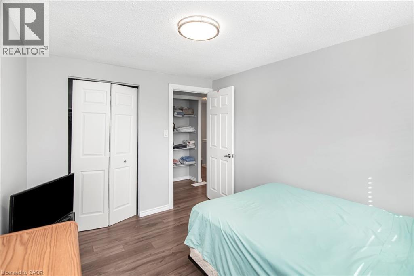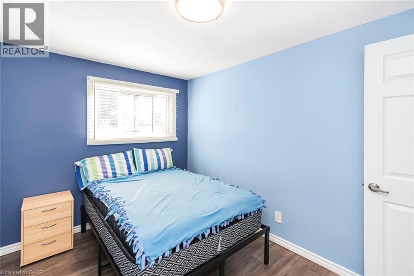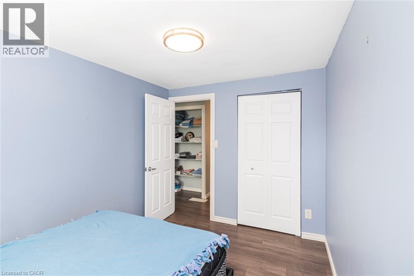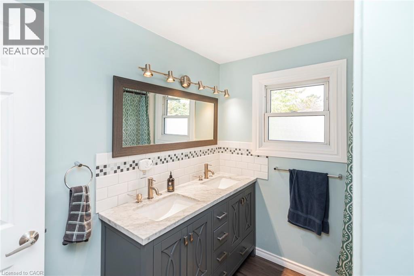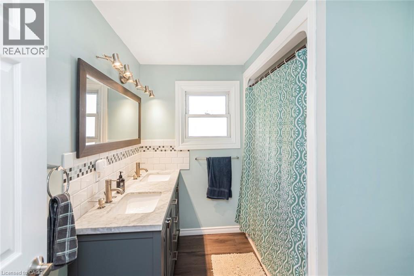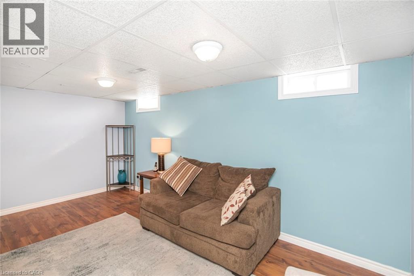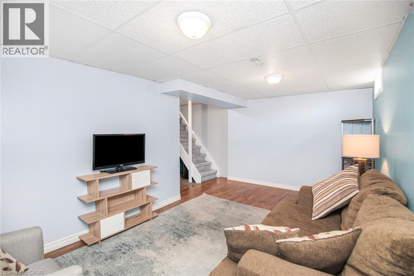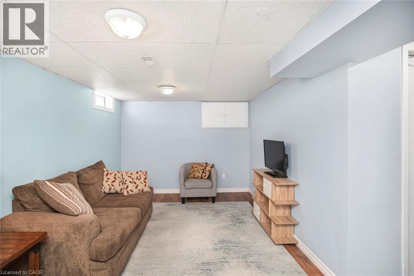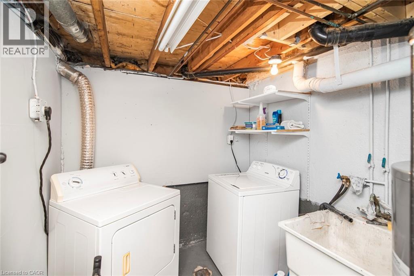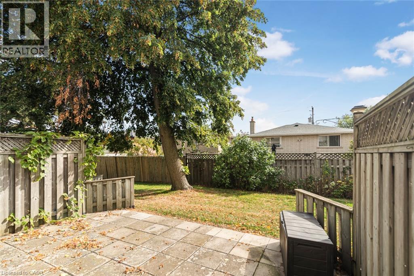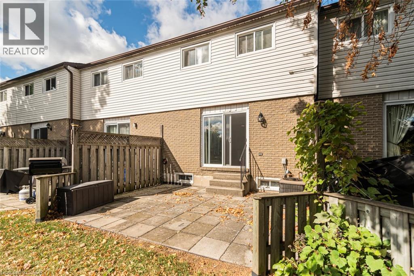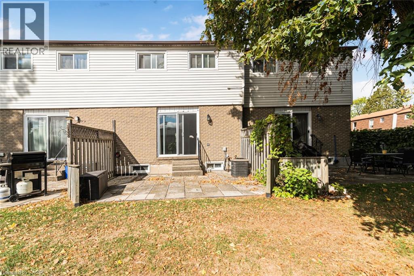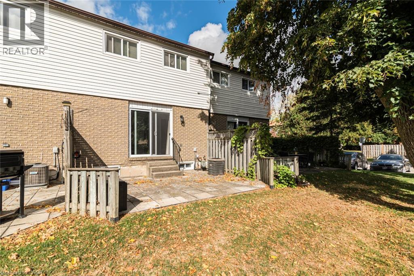1301 Upper Gage Avenue Unit# 12 Hamilton, Ontario L8W 1E5
3 Bedroom
2 Bathroom
1152 sqft
2 Level
Central Air Conditioning
Forced Air
$469,900Maintenance,
$595 Monthly
Maintenance,
$595 MonthlyJust Move-In. Affordable 3-Bedroom town house. Features separate Dining room open to spacious living room with sliding doors to rear yard and patio. Upper bedroom level with 5pc main bath with double sinks. Finished basement with large recroom. Laundry and access to the garage from interior. Close to Linc Hwy, schools, shopping, and parks. Come take a look! (id:41954)
Property Details
| MLS® Number | 40777698 |
| Property Type | Single Family |
| Amenities Near By | Airport, Hospital, Public Transit, Schools, Shopping |
| Equipment Type | Water Heater |
| Parking Space Total | 2 |
| Rental Equipment Type | Water Heater |
Building
| Bathroom Total | 2 |
| Bedrooms Above Ground | 3 |
| Bedrooms Total | 3 |
| Appliances | Dryer, Refrigerator, Stove, Washer |
| Architectural Style | 2 Level |
| Basement Development | Finished |
| Basement Type | Full (finished) |
| Constructed Date | 1977 |
| Construction Style Attachment | Attached |
| Cooling Type | Central Air Conditioning |
| Exterior Finish | Brick |
| Foundation Type | Poured Concrete |
| Half Bath Total | 1 |
| Heating Fuel | Natural Gas |
| Heating Type | Forced Air |
| Stories Total | 2 |
| Size Interior | 1152 Sqft |
| Type | Row / Townhouse |
| Utility Water | Municipal Water |
Parking
| Attached Garage | |
| Visitor Parking |
Land
| Access Type | Road Access, Highway Access |
| Acreage | No |
| Land Amenities | Airport, Hospital, Public Transit, Schools, Shopping |
| Sewer | Municipal Sewage System |
| Size Total Text | Unknown |
| Zoning Description | Rt-10 |
Rooms
| Level | Type | Length | Width | Dimensions |
|---|---|---|---|---|
| Second Level | 5pc Bathroom | 6'8'' x 8'4'' | ||
| Second Level | Primary Bedroom | 9'10'' x 15'2'' | ||
| Second Level | Bedroom | 8'2'' x 11'3'' | ||
| Second Level | Bedroom | 8'11'' x 11'3'' | ||
| Basement | Recreation Room | 9'10'' x 16'5'' | ||
| Main Level | 2pc Bathroom | 3'0'' x 5'8'' | ||
| Main Level | Living Room | 12'0'' x 17'1'' | ||
| Main Level | Dining Room | 13'8'' x 8'5'' | ||
| Main Level | Kitchen | 10'8'' x 11'2'' |
https://www.realtor.ca/real-estate/28971910/1301-upper-gage-avenue-unit-12-hamilton
Interested?
Contact us for more information
