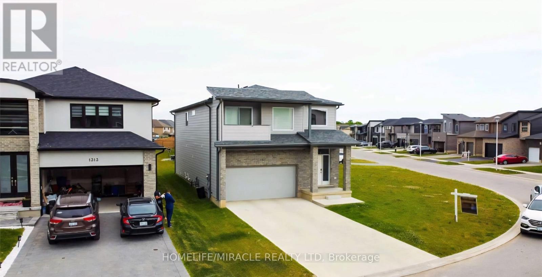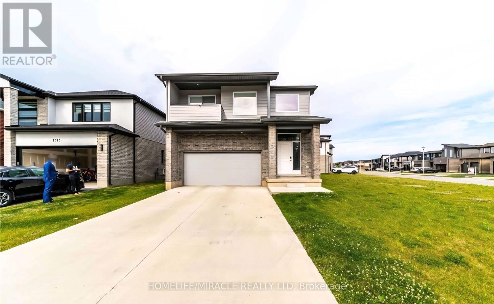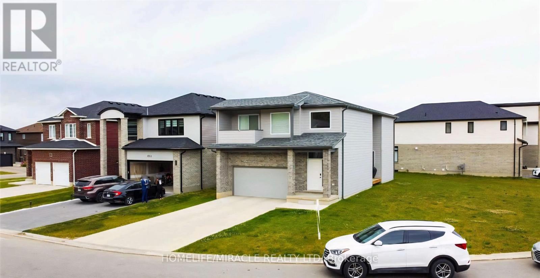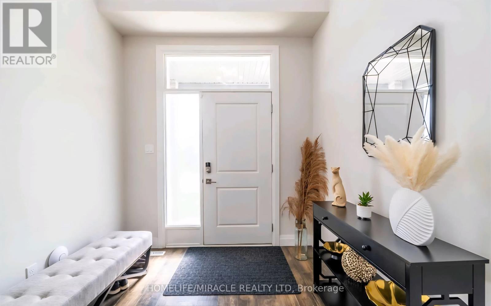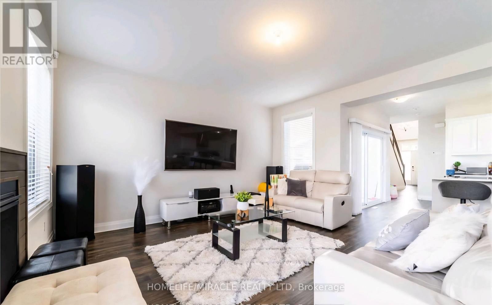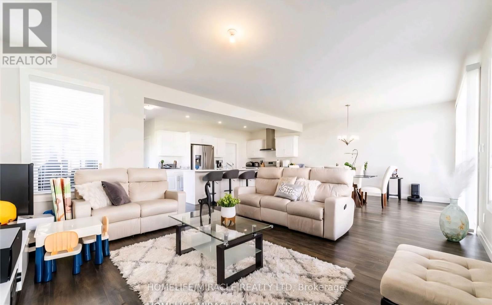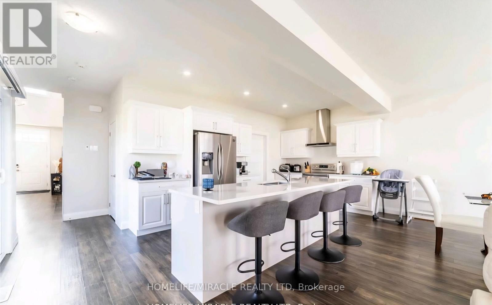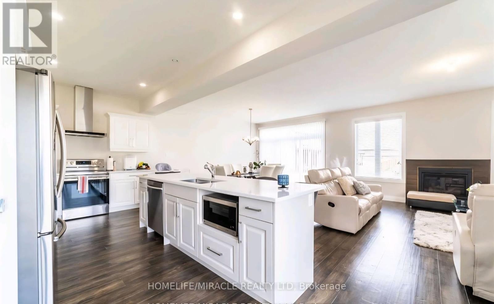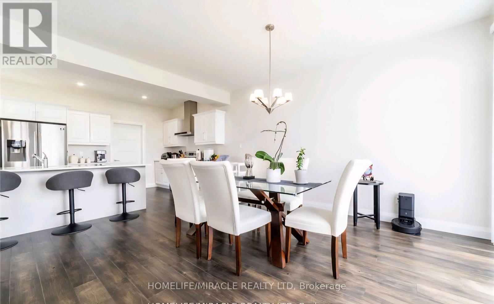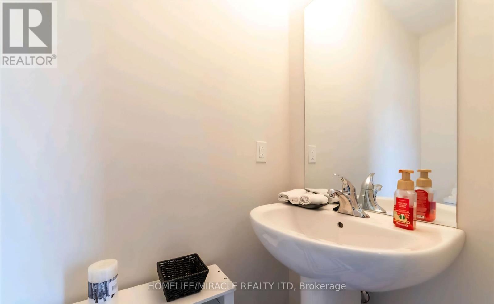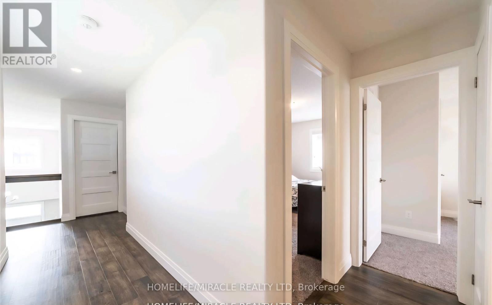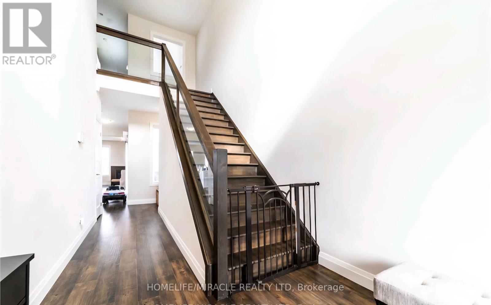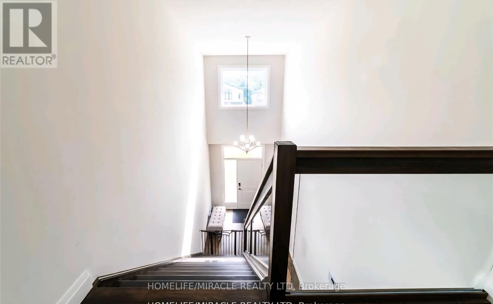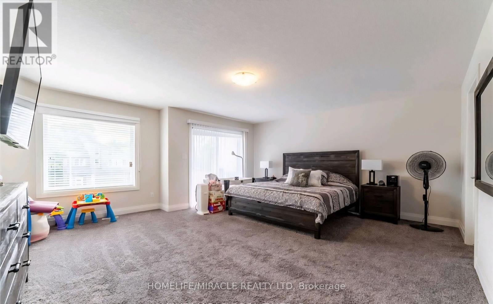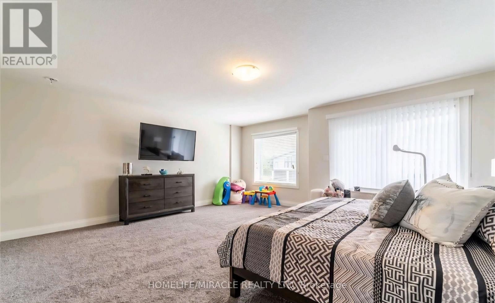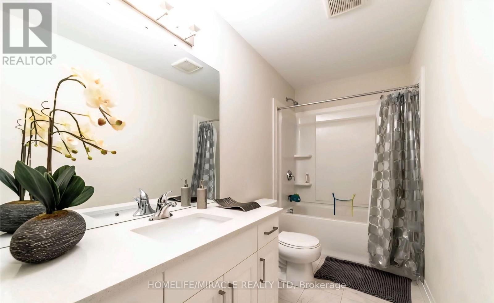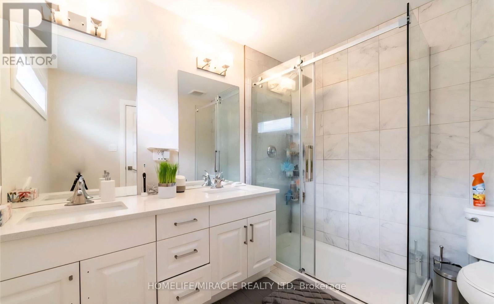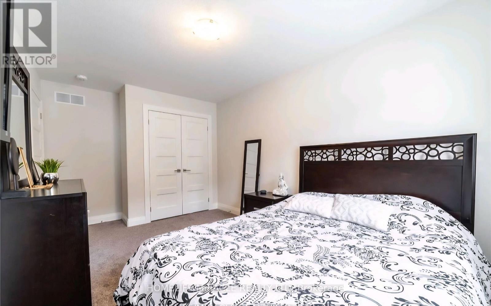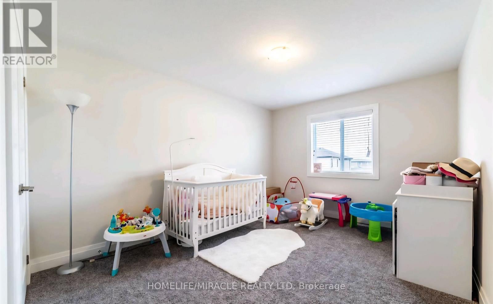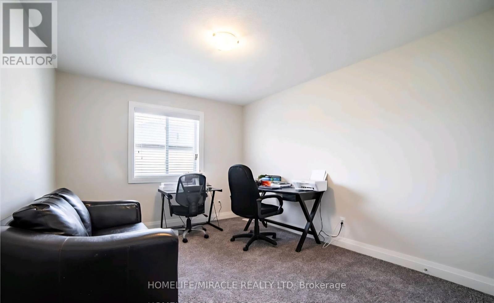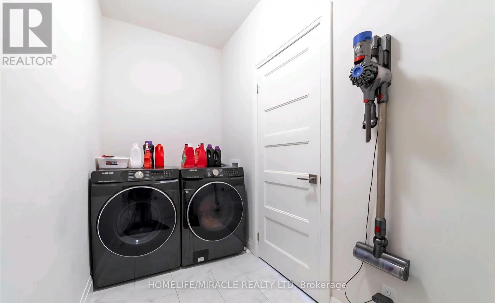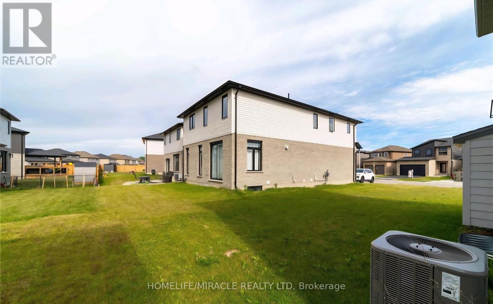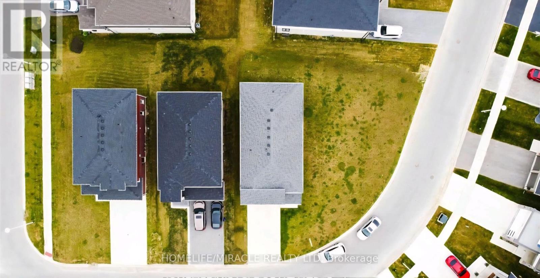4 Bedroom
3 Bathroom
2000 - 2500 sqft
Fireplace
Central Air Conditioning
Forced Air
$849,999
Stunning modern detached home situated on an expansive unique lot in London! Step into contemporary luxury with this beautifully upgraded 4 bedroom detached home, where every detail has been thoughtfully designed for style and comfort. You're greeted by a soaring open to above foyer that sets the tone for the home's bright, open concept layout. The spacious living room flows seamlessly into a sleek two-tone kitchen, complete with quartz countertops and premium finishes. Walk out to a covered deck with elegant glass railings, ideal for relaxing or hosting guests year round. The glass railed staircase leads you to 4 generously sized bedrooms. The primary bedroom is a true retreat, featuring an ensuite with his & her sink, private balcony, and an expansive walk-in closet for your wardrobe dreams. Amazing location as it's in the heart of a growing and family friendly community in London, close to schools, parks, shopping, and all major amenities. (id:41954)
Property Details
|
MLS® Number
|
X12268039 |
|
Property Type
|
Single Family |
|
Community Name
|
North I |
|
Amenities Near By
|
Hospital, Park, Schools |
|
Parking Space Total
|
1 |
Building
|
Bathroom Total
|
3 |
|
Bedrooms Above Ground
|
4 |
|
Bedrooms Total
|
4 |
|
Basement Development
|
Unfinished |
|
Basement Type
|
N/a (unfinished) |
|
Construction Style Attachment
|
Detached |
|
Cooling Type
|
Central Air Conditioning |
|
Exterior Finish
|
Brick |
|
Fireplace Present
|
Yes |
|
Flooring Type
|
Carpeted |
|
Foundation Type
|
Concrete |
|
Half Bath Total
|
1 |
|
Heating Fuel
|
Natural Gas |
|
Heating Type
|
Forced Air |
|
Stories Total
|
2 |
|
Size Interior
|
2000 - 2500 Sqft |
|
Type
|
House |
|
Utility Water
|
Municipal Water |
Parking
Land
|
Acreage
|
No |
|
Land Amenities
|
Hospital, Park, Schools |
|
Sewer
|
Sanitary Sewer |
|
Size Depth
|
100 Ft |
|
Size Frontage
|
87 Ft |
|
Size Irregular
|
87 X 100 Ft |
|
Size Total Text
|
87 X 100 Ft |
Rooms
| Level |
Type |
Length |
Width |
Dimensions |
|
Main Level |
Living Room |
4.6 m |
4.6 m |
4.6 m x 4.6 m |
|
Main Level |
Dining Room |
3.7 m |
4.63 m |
3.7 m x 4.63 m |
|
Main Level |
Kitchen |
4.94 m |
3.08 m |
4.94 m x 3.08 m |
|
Main Level |
Primary Bedroom |
5.67 m |
4.82 m |
5.67 m x 4.82 m |
|
Main Level |
Bedroom 2 |
3.29 m |
3.9 m |
3.29 m x 3.9 m |
|
Main Level |
Bedroom 3 |
3.29 m |
4.24 m |
3.29 m x 4.24 m |
|
Main Level |
Bedroom 4 |
3.1 m |
3.47 m |
3.1 m x 3.47 m |
https://www.realtor.ca/real-estate/28569764/1301-sandbar-street-london-north-north-i-north-i
