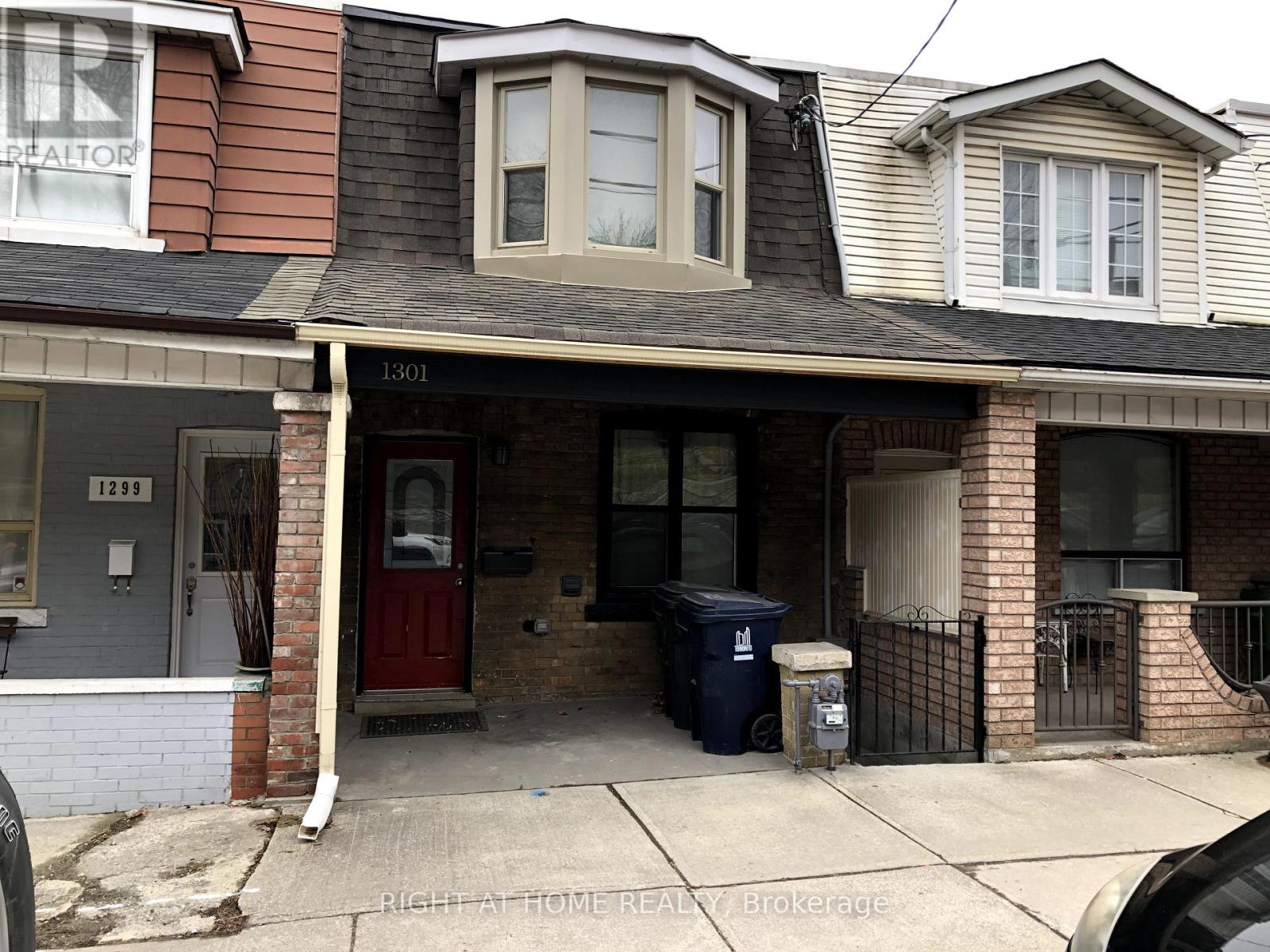3 Bedroom
3 Bathroom
700 - 1100 sqft
Forced Air
$1,299,000
Charming Townhouse at 1301 Davenport Rd! Step into this beautifully updated 2-storey plus basement row house in the lively Dovercourt-Wallace Emerson-Junction, perfect for first-time buyers seeking style and comfort. Renovated in with sustainable, modern finishes, this 3-bedroom, 3-bathroom home features three versatile living spaces, including a separate basement entrance, ideal for flexible living arrangements. Move-in ready and designed for todays hybrid work-from-home lifestyle, its nestled in a vibrant multicultural hub near trendy Geary Ave, Bloor Sts unique shops, Dufferin Station, and the expanding Galleria redevelopment. INCLUDES bonus Laneway access, with garage parking. Don't miss this stylish, urban gem tailored for modern living! (id:41954)
Property Details
|
MLS® Number
|
W12055515 |
|
Property Type
|
Single Family |
|
Community Name
|
Dovercourt-Wallace Emerson-Junction |
|
Equipment Type
|
Water Heater |
|
Features
|
Lane, In-law Suite |
|
Parking Space Total
|
1 |
|
Rental Equipment Type
|
Water Heater |
Building
|
Bathroom Total
|
3 |
|
Bedrooms Above Ground
|
3 |
|
Bedrooms Total
|
3 |
|
Age
|
100+ Years |
|
Appliances
|
Water Heater, Water Meter, Dryer, Hood Fan, Microwave, Stove, Washer, Window Coverings, Refrigerator |
|
Basement Development
|
Finished |
|
Basement Features
|
Separate Entrance, Walk Out |
|
Basement Type
|
N/a (finished) |
|
Construction Style Attachment
|
Attached |
|
Exterior Finish
|
Brick |
|
Flooring Type
|
Porcelain Tile |
|
Foundation Type
|
Stone |
|
Heating Fuel
|
Natural Gas |
|
Heating Type
|
Forced Air |
|
Stories Total
|
2 |
|
Size Interior
|
700 - 1100 Sqft |
|
Type
|
Row / Townhouse |
|
Utility Water
|
Municipal Water |
Parking
Land
|
Acreage
|
No |
|
Sewer
|
Sanitary Sewer |
|
Size Depth
|
92 Ft ,3 In |
|
Size Frontage
|
14 Ft ,8 In |
|
Size Irregular
|
14.7 X 92.3 Ft |
|
Size Total Text
|
14.7 X 92.3 Ft|under 1/2 Acre |
|
Zoning Description
|
R |
Rooms
| Level |
Type |
Length |
Width |
Dimensions |
|
Second Level |
Bedroom 2 |
3.05 m |
3.66 m |
3.05 m x 3.66 m |
|
Second Level |
Kitchen |
3.05 m |
2.74 m |
3.05 m x 2.74 m |
|
Second Level |
Living Room |
4.3 m |
3.65 m |
4.3 m x 3.65 m |
|
Basement |
Bedroom |
4.27 m |
3.66 m |
4.27 m x 3.66 m |
|
Basement |
Laundry Room |
3.2 m |
2.35 m |
3.2 m x 2.35 m |
|
Main Level |
Kitchen |
4.57 m |
3.05 m |
4.57 m x 3.05 m |
|
Main Level |
Living Room |
4.88 m |
3.66 m |
4.88 m x 3.66 m |
|
Main Level |
Bedroom |
3.66 m |
3.05 m |
3.66 m x 3.05 m |
Utilities
|
Electricity
|
Installed |
|
Sewer
|
Installed |
https://www.realtor.ca/real-estate/28115221/1301-davenport-road-toronto-dovercourt-wallace-emerson-junction-dovercourt-wallace-emerson-junction





















