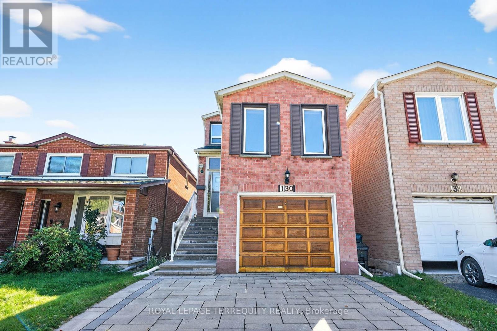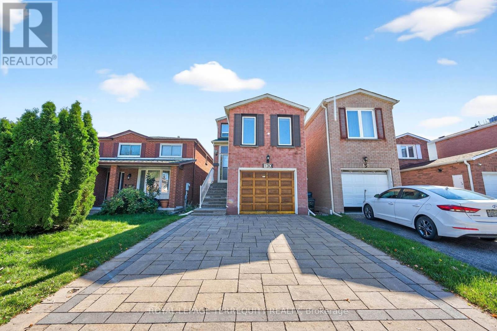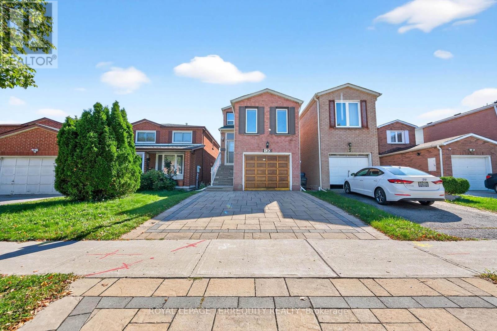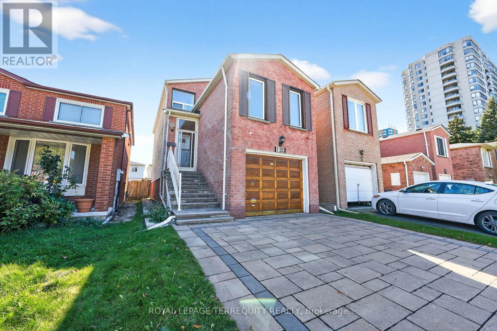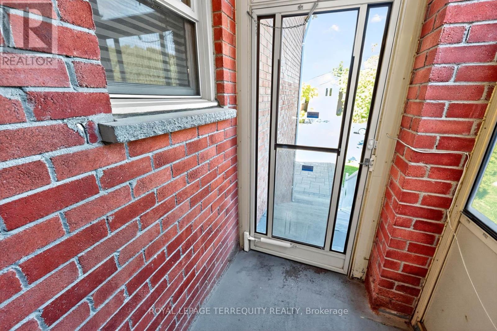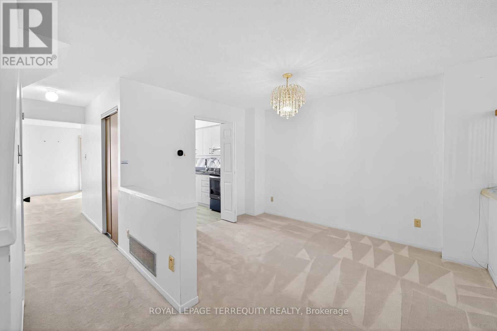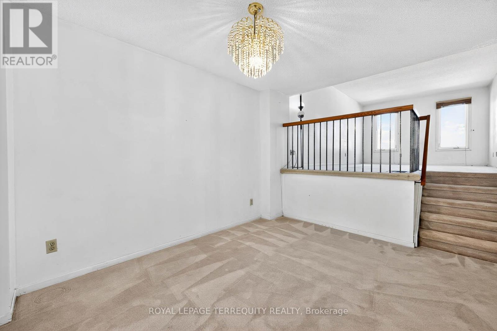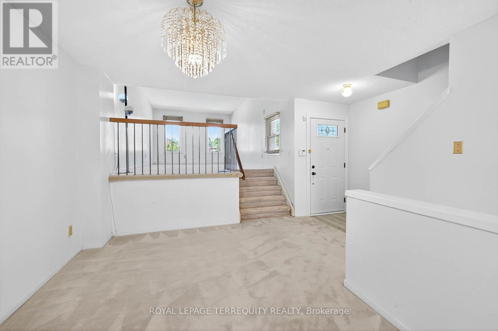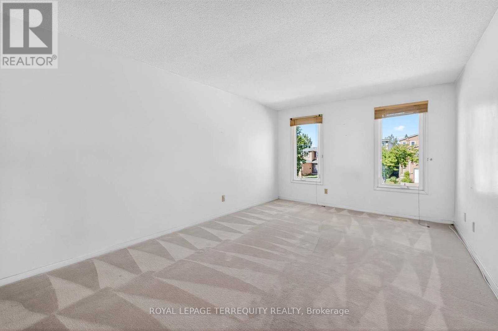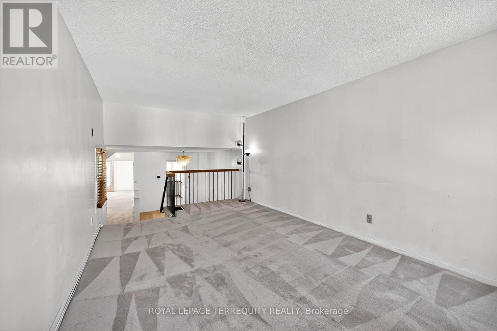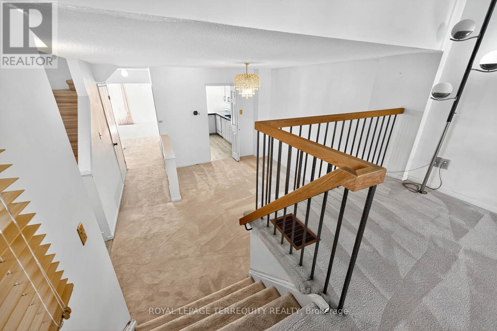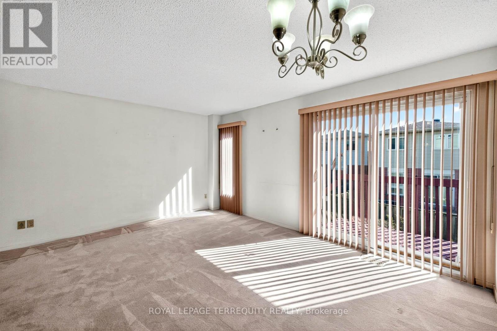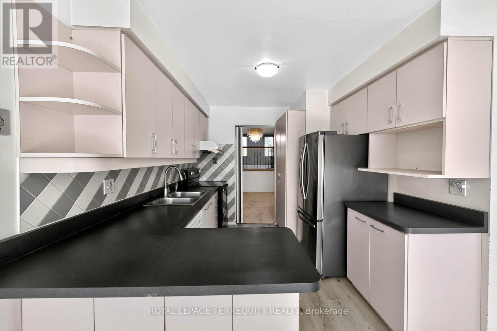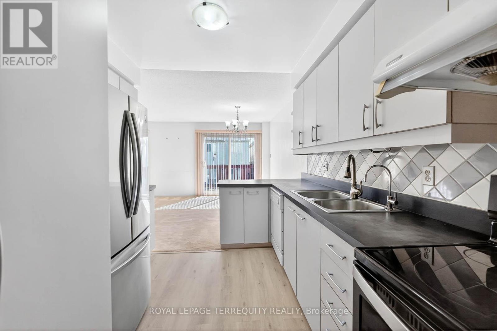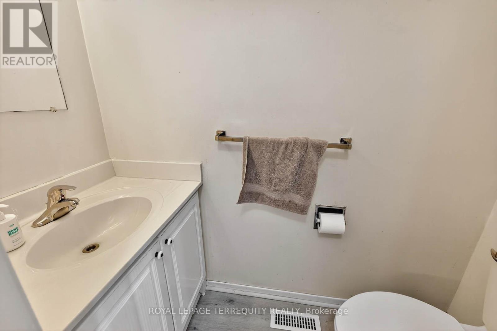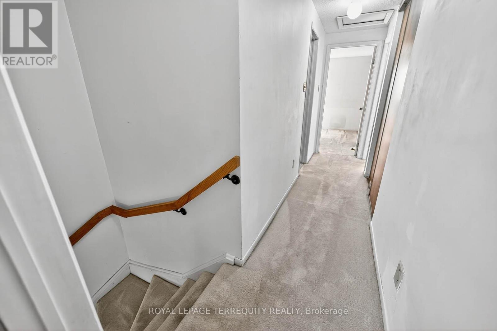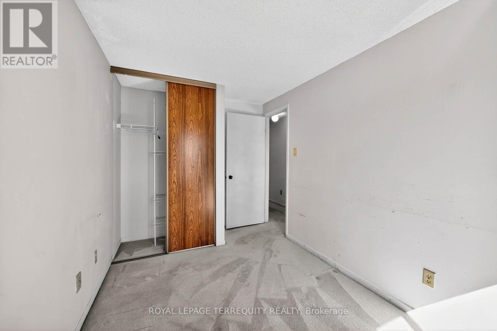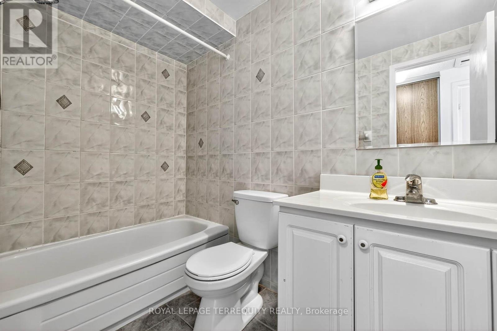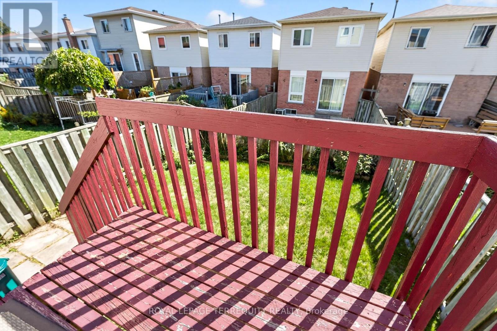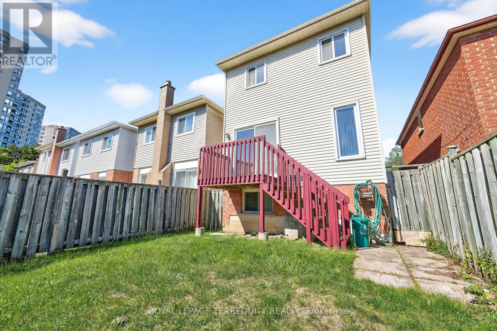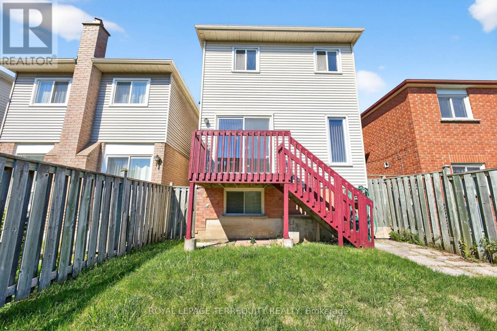130 Whistling Hills Drive Toronto (Milliken), Ontario M1V 3L1
$799,000
Charming 3-Bedroom Detached in Sought-After Milliken! First time offered, approx. 1,500 sq. ft. home (1,486 sq. ft. + basement per MPAC) has been lovingly maintained by original owners. Solid updates include roof (2021), HVAC (2023), windows, doors, interlock driveway, and front entrance. Bright and spacious with a separate family room ideal for everyday living and entertaining. Fantastic location steps to Milliken District Park, community centre, library, schools, TTC, shopping, dining, and trails. A wonderful opportunity to customize and create your dream home in a prime Scarborough neighborhood. (id:41954)
Open House
This property has open houses!
2:00 pm
Ends at:4:00 pm
2:00 pm
Ends at:4:00 pm
Property Details
| MLS® Number | E12437728 |
| Property Type | Single Family |
| Community Name | Milliken |
| Amenities Near By | Schools |
| Community Features | Community Centre |
| Equipment Type | Water Heater |
| Parking Space Total | 3 |
| Rental Equipment Type | Water Heater |
Building
| Bathroom Total | 3 |
| Bedrooms Above Ground | 3 |
| Bedrooms Total | 3 |
| Appliances | Dishwasher, Dryer, Stove, Washer, Refrigerator |
| Basement Development | Unfinished |
| Basement Type | N/a (unfinished) |
| Construction Style Attachment | Detached |
| Cooling Type | Central Air Conditioning |
| Exterior Finish | Aluminum Siding, Brick |
| Flooring Type | Carpeted, Ceramic |
| Foundation Type | Concrete |
| Half Bath Total | 2 |
| Heating Fuel | Natural Gas |
| Heating Type | Forced Air |
| Stories Total | 2 |
| Size Interior | 1100 - 1500 Sqft |
| Type | House |
| Utility Water | Municipal Water |
Parking
| Attached Garage | |
| Garage |
Land
| Acreage | No |
| Land Amenities | Schools |
| Sewer | Sanitary Sewer |
| Size Depth | 101 Ft |
| Size Frontage | 22 Ft ,10 In |
| Size Irregular | 22.9 X 101 Ft |
| Size Total Text | 22.9 X 101 Ft |
Rooms
| Level | Type | Length | Width | Dimensions |
|---|---|---|---|---|
| Main Level | Living Room | 5.02 m | 4.3 m | 5.02 m x 4.3 m |
| Main Level | Kitchen | 2.72 m | 3.17 m | 2.72 m x 3.17 m |
| Main Level | Dining Room | 3.76 m | 3.81 m | 3.76 m x 3.81 m |
| Main Level | Family Room | 5.61 m | 3.34 m | 5.61 m x 3.34 m |
| Upper Level | Primary Bedroom | 3.74 m | 3.8 m | 3.74 m x 3.8 m |
| Upper Level | Bedroom 2 | 2.58 m | 3.1 m | 2.58 m x 3.1 m |
| Upper Level | Bedroom 3 | 2.34 m | 4.05 m | 2.34 m x 4.05 m |
https://www.realtor.ca/real-estate/28936351/130-whistling-hills-drive-toronto-milliken-milliken
Interested?
Contact us for more information
