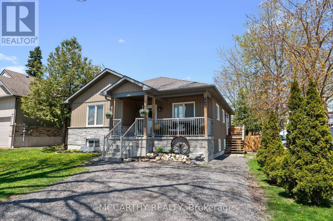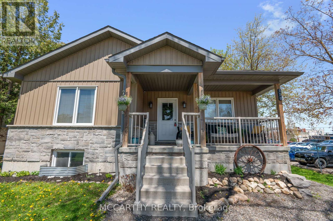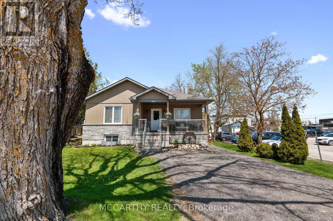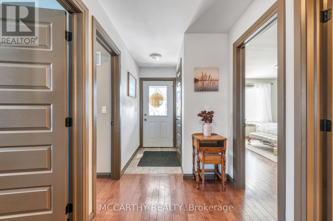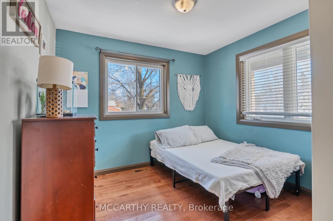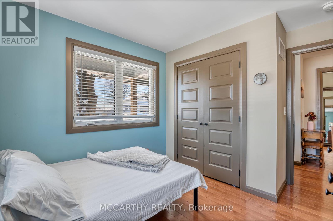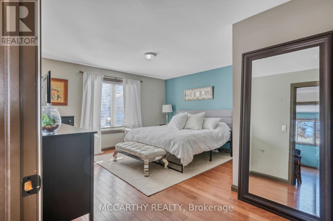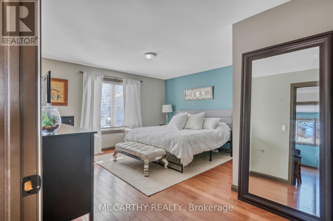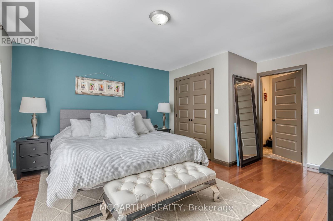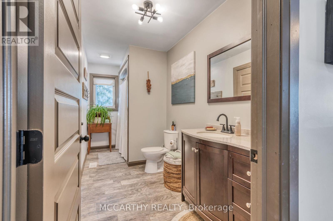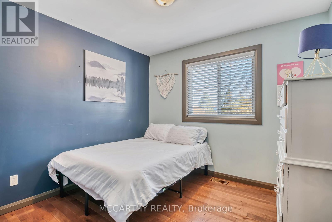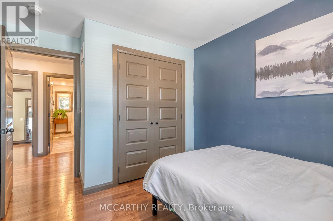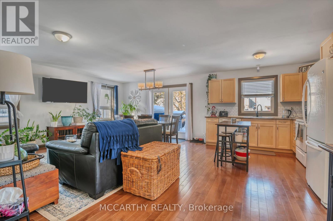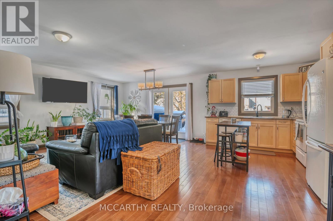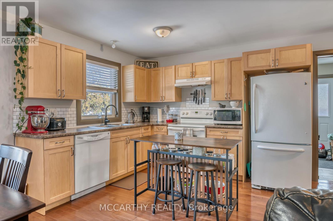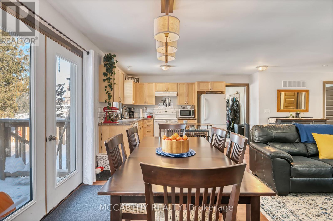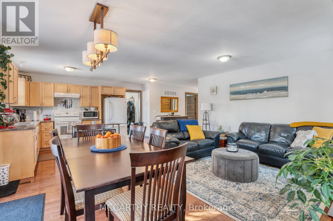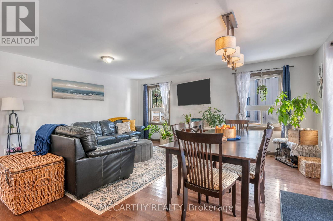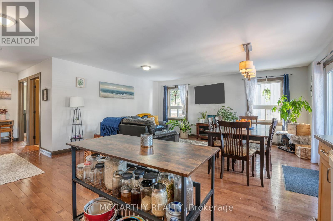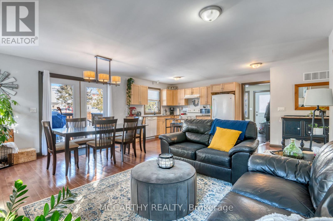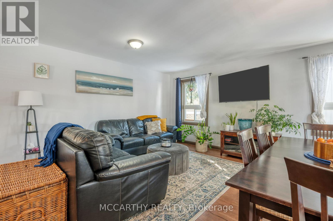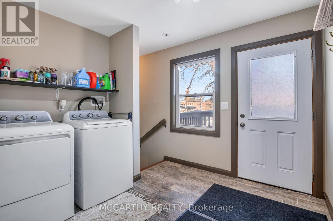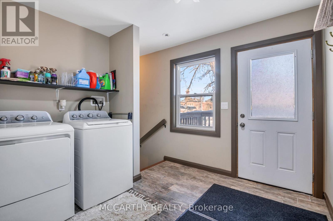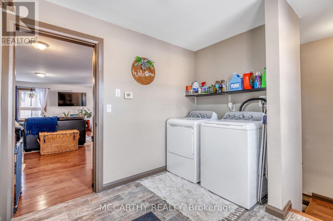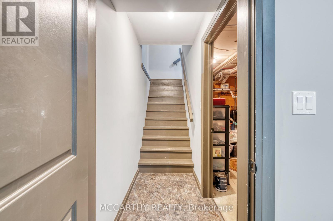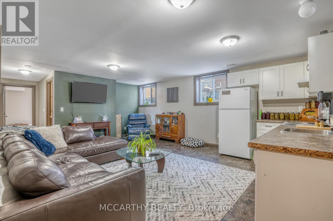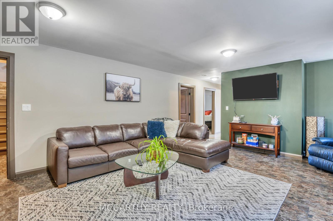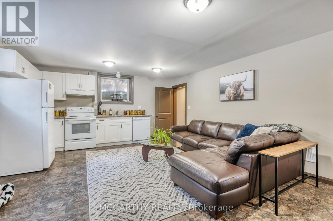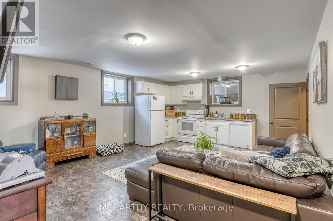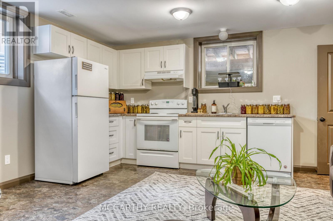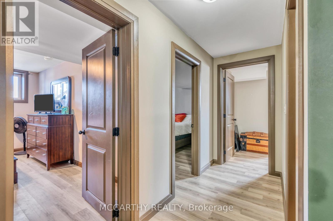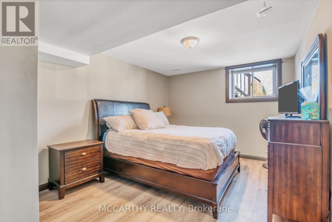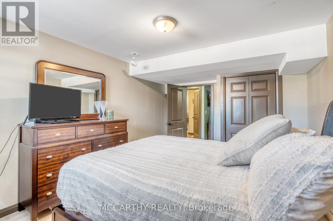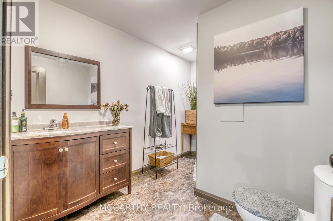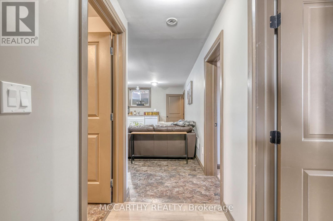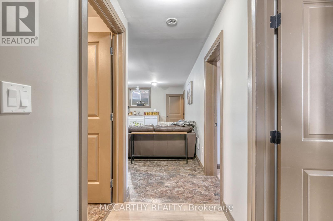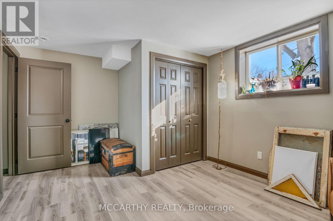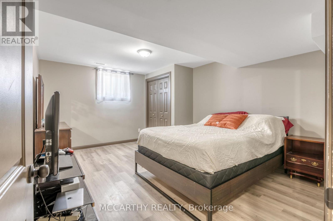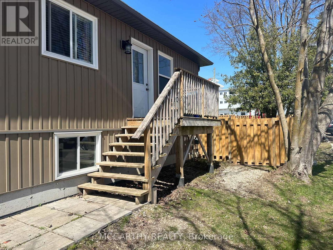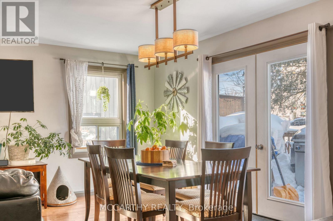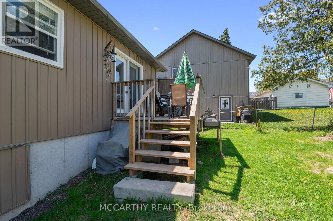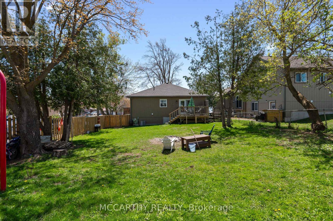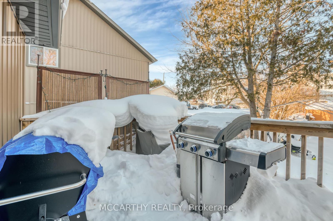6 Bedroom
2 Bathroom
1100 - 1500 sqft
Bungalow
Central Air Conditioning
Forced Air
$789,000
**Discover this exceptional 6-bedroom bungalow, constructed in 2016, offering the perfect blend of multi-family living and income-generating potential. Thoughtfully designed, this home features 3 spacious bedrooms on the upper floor and an additional 3 large bedrooms in the separate downstairs apartment. With two distinct entrances, the layout ensures complete privacy for all occupants. Maximized for comfort and natural light, each living area boasts its own kitchen and a 4-piece bath, creating two independent and comfortable spaces. This versatile property, located close to downtown Shelburne, promises both personal enjoyment and investment opportunity. Don't miss out on this unique chance schedule a showing today and explore the possibilities!** (id:41954)
Property Details
|
MLS® Number
|
X12142875 |
|
Property Type
|
Single Family |
|
Community Name
|
Shelburne |
|
Amenities Near By
|
Place Of Worship, Park, Schools |
|
Community Features
|
Community Centre |
|
Equipment Type
|
Water Heater |
|
Features
|
Carpet Free, Guest Suite |
|
Parking Space Total
|
4 |
|
Rental Equipment Type
|
Water Heater |
|
Structure
|
Shed |
Building
|
Bathroom Total
|
2 |
|
Bedrooms Above Ground
|
3 |
|
Bedrooms Below Ground
|
3 |
|
Bedrooms Total
|
6 |
|
Age
|
6 To 15 Years |
|
Appliances
|
Dishwasher, Dryer, Two Stoves, Washer, Window Coverings, Two Refrigerators |
|
Architectural Style
|
Bungalow |
|
Basement Development
|
Finished |
|
Basement Features
|
Separate Entrance |
|
Basement Type
|
N/a (finished) |
|
Construction Style Attachment
|
Detached |
|
Cooling Type
|
Central Air Conditioning |
|
Exterior Finish
|
Vinyl Siding, Stone |
|
Fire Protection
|
Smoke Detectors |
|
Flooring Type
|
Hardwood, Laminate, Tile |
|
Foundation Type
|
Poured Concrete |
|
Heating Fuel
|
Natural Gas |
|
Heating Type
|
Forced Air |
|
Stories Total
|
1 |
|
Size Interior
|
1100 - 1500 Sqft |
|
Type
|
House |
|
Utility Water
|
Municipal Water |
Parking
Land
|
Acreage
|
No |
|
Fence Type
|
Fully Fenced |
|
Land Amenities
|
Place Of Worship, Park, Schools |
|
Sewer
|
Sanitary Sewer |
|
Size Depth
|
148 Ft ,8 In |
|
Size Frontage
|
49 Ft ,7 In |
|
Size Irregular
|
49.6 X 148.7 Ft |
|
Size Total Text
|
49.6 X 148.7 Ft |
Rooms
| Level |
Type |
Length |
Width |
Dimensions |
|
Lower Level |
Bedroom 5 |
4.73 m |
3.28 m |
4.73 m x 3.28 m |
|
Lower Level |
Bedroom |
4.69 m |
3.56 m |
4.69 m x 3.56 m |
|
Lower Level |
Kitchen |
4.69 m |
2.38 m |
4.69 m x 2.38 m |
|
Lower Level |
Living Room |
4.69 m |
3.96 m |
4.69 m x 3.96 m |
|
Lower Level |
Bedroom 4 |
4.74 m |
3.73 m |
4.74 m x 3.73 m |
|
Main Level |
Foyer |
5.12 m |
1.82 m |
5.12 m x 1.82 m |
|
Main Level |
Kitchen |
4.69 m |
2.38 m |
4.69 m x 2.38 m |
|
Main Level |
Living Room |
4.25 m |
2.54 m |
4.25 m x 2.54 m |
|
Main Level |
Primary Bedroom |
4.16 m |
4.93 m |
4.16 m x 4.93 m |
|
Main Level |
Bedroom 2 |
3.35 m |
3.03 m |
3.35 m x 3.03 m |
|
Main Level |
Bedroom 3 |
3.35 m |
3 m |
3.35 m x 3 m |
|
Main Level |
Mud Room |
2.58 m |
2.62 m |
2.58 m x 2.62 m |
Utilities
|
Cable
|
Available |
|
Electricity
|
Installed |
|
Sewer
|
Installed |
https://www.realtor.ca/real-estate/28300114/130-wellington-street-n-shelburne-shelburne
