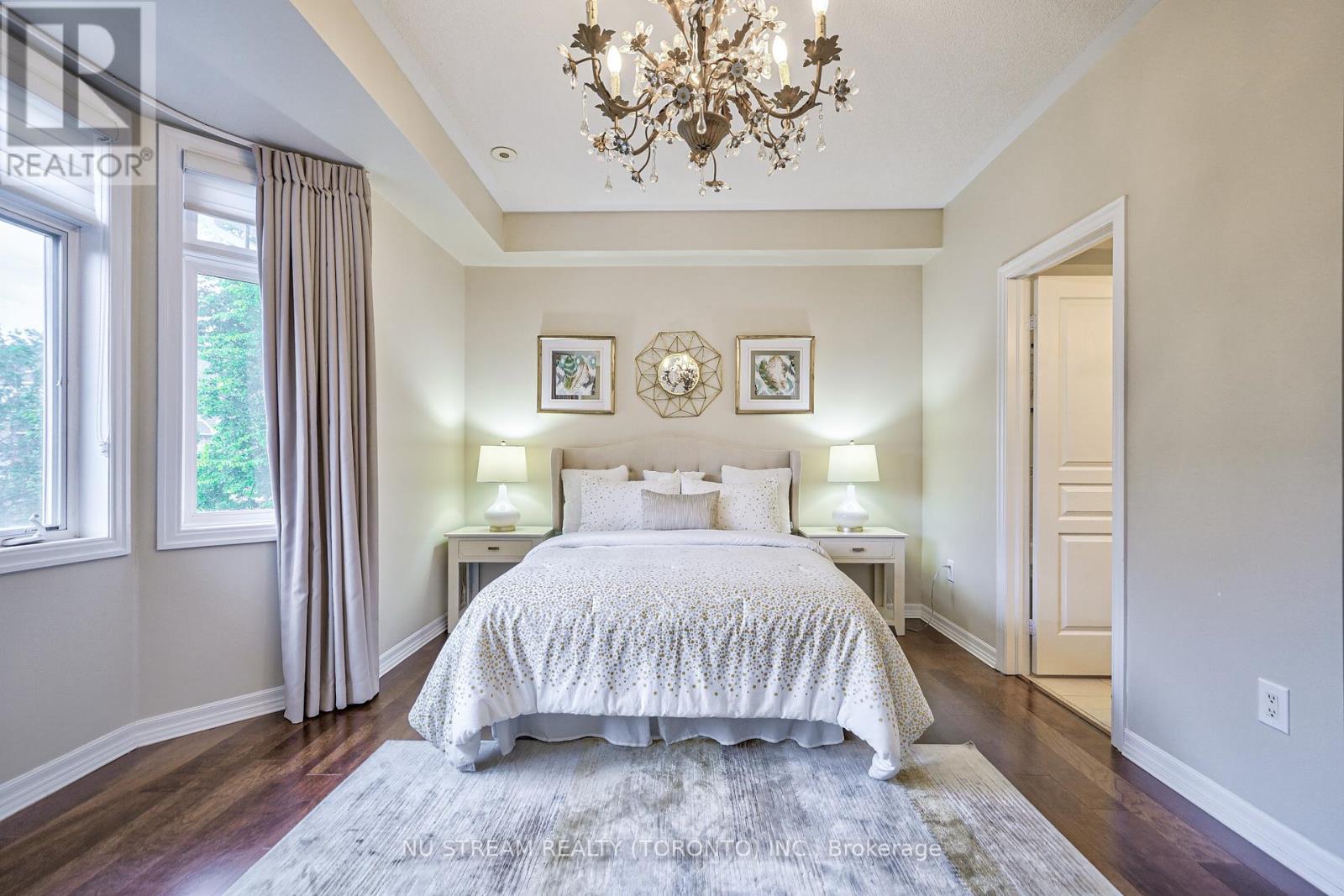130 Waterside Drive Mississauga, Ontario L5G 4T8
$1,399,900Maintenance,
$631.96 Monthly
Maintenance,
$631.96 MonthlyWelcome to This Gorgeous 3 Bedroom and 3 Washroom Townhome Located In Vibrant A Waterfront Community At Port Credit Village, Only Steps Away From Lake Ontario. Hardwood Floor Throughout, New Stair Carpet. Spacious Main Floor Living And Dining Room With Open Concept Kitchen, Eat-in Kitchen With Granite Central Island, Corner Gas Fireplace, Crown Moulding, Pot Lights And A Sliding Glass Door Walk-out To The Open Balcony. All Stainless Steel Appliances, Newer Stove, 1 Year New AC. The Second Floor Has 3 Brs, The Primary With A Nice Bay Window And Its Own 4pc Ensuite Bath, A Sunny South Exposure Where You Can Glimpse The Lake . The 2nd Br Has A Large Window, Walk In Closet With Organizers. The 3rd Br Has Big A Closet With Organizers. The Basement Has A Finished Rec Room Or Office Area, Laundry Room And Ample Storage, As Well As Access To The Garage. 1.5 Car Garage With Additional 2 Parking Outside Of The Garage, Visitor's Parking At Front. Enjoy Downtown Port Credit's Fantastic Restaurants And Shopping, Easy Access To Go-Train And Hurontario Lrt, Highly-Rated Schools And A Great Community To Live And Relax. **** EXTRAS **** Stove, Fridge, Kitchen Hood, Dishwasher, Washer And Dryer, Air Conditioner, All Light Fixtures And Window Coverin (id:41954)
Property Details
| MLS® Number | W8469114 |
| Property Type | Single Family |
| Community Name | Port Credit |
| Amenities Near By | Park, Public Transit, Schools |
| Community Features | Pet Restrictions, Community Centre |
| Features | Balcony |
| Parking Space Total | 3 |
Building
| Bathroom Total | 3 |
| Bedrooms Above Ground | 3 |
| Bedrooms Total | 3 |
| Appliances | Garage Door Opener Remote(s), Range |
| Basement Development | Finished |
| Basement Type | N/a (finished) |
| Cooling Type | Central Air Conditioning |
| Exterior Finish | Brick |
| Fireplace Present | Yes |
| Heating Fuel | Natural Gas |
| Heating Type | Forced Air |
| Stories Total | 2 |
| Type | Row / Townhouse |
Parking
| Garage |
Land
| Acreage | No |
| Land Amenities | Park, Public Transit, Schools |
Rooms
| Level | Type | Length | Width | Dimensions |
|---|---|---|---|---|
| Second Level | Bedroom | 5.26 m | 3.93 m | 5.26 m x 3.93 m |
| Second Level | Bedroom 2 | 4.14 m | 2.47 m | 4.14 m x 2.47 m |
| Second Level | Bedroom 3 | 4.14 m | 2.65 m | 4.14 m x 2.65 m |
| Lower Level | Laundry Room | Measurements not available | ||
| Lower Level | Recreational, Games Room | 3.05 m | 2.62 m | 3.05 m x 2.62 m |
| Main Level | Living Room | 6.2 m | 3.1 m | 6.2 m x 3.1 m |
| Main Level | Dining Room | 5.25 m | 3.26 m | 5.25 m x 3.26 m |
| Main Level | Kitchen | 3.53 m | 5.25 m | 3.53 m x 5.25 m |
https://www.realtor.ca/real-estate/27079518/130-waterside-drive-mississauga-port-credit
Interested?
Contact us for more information





































