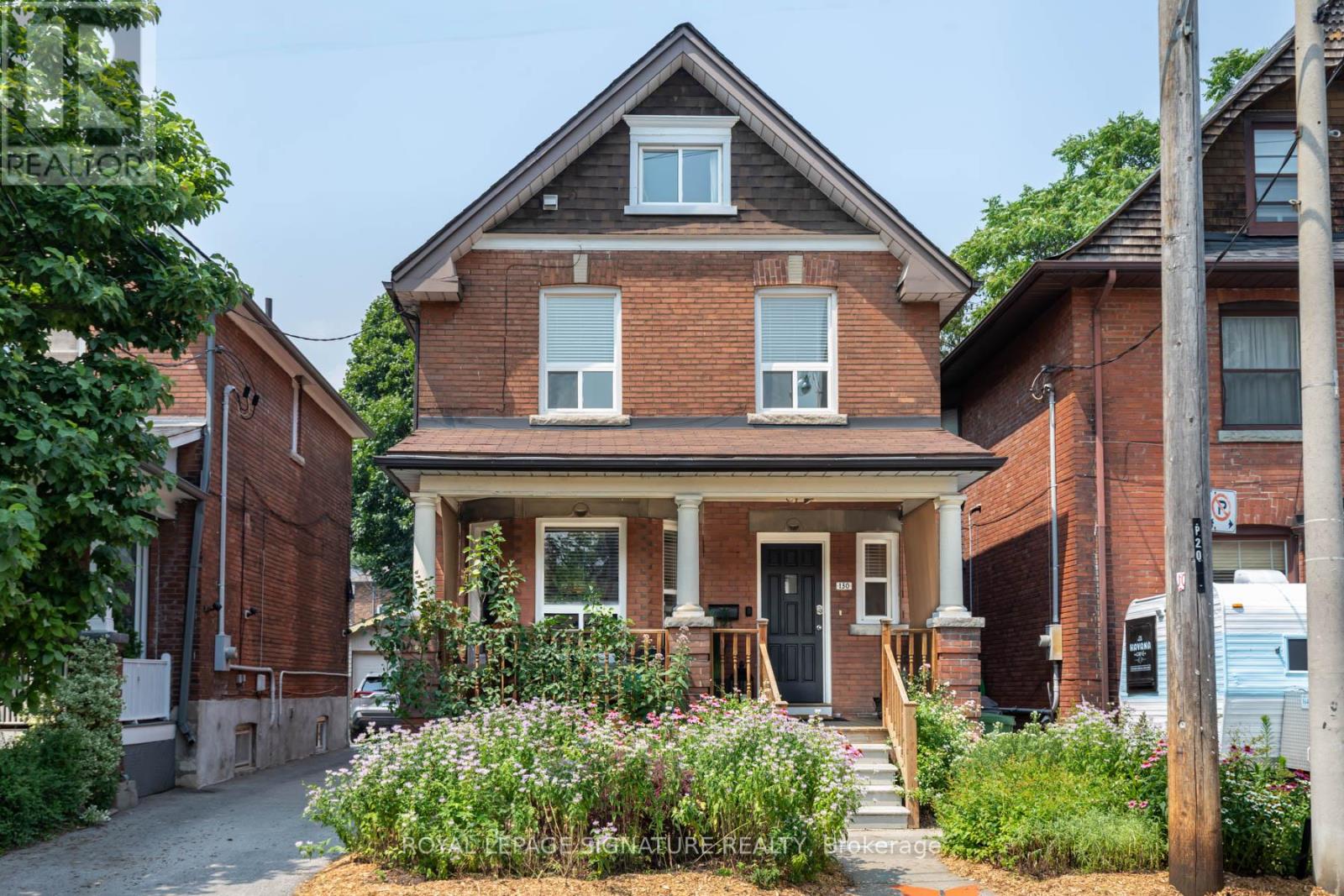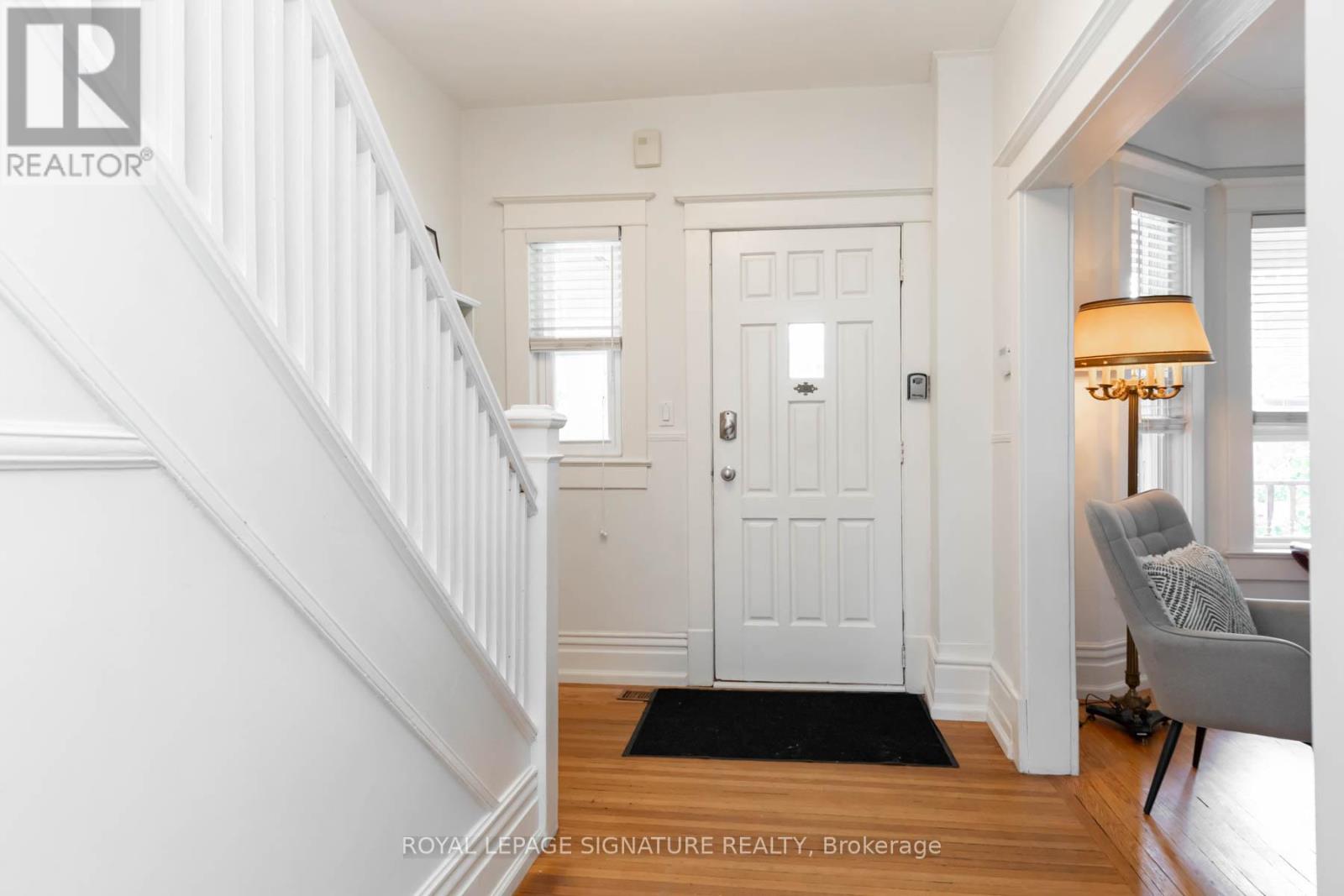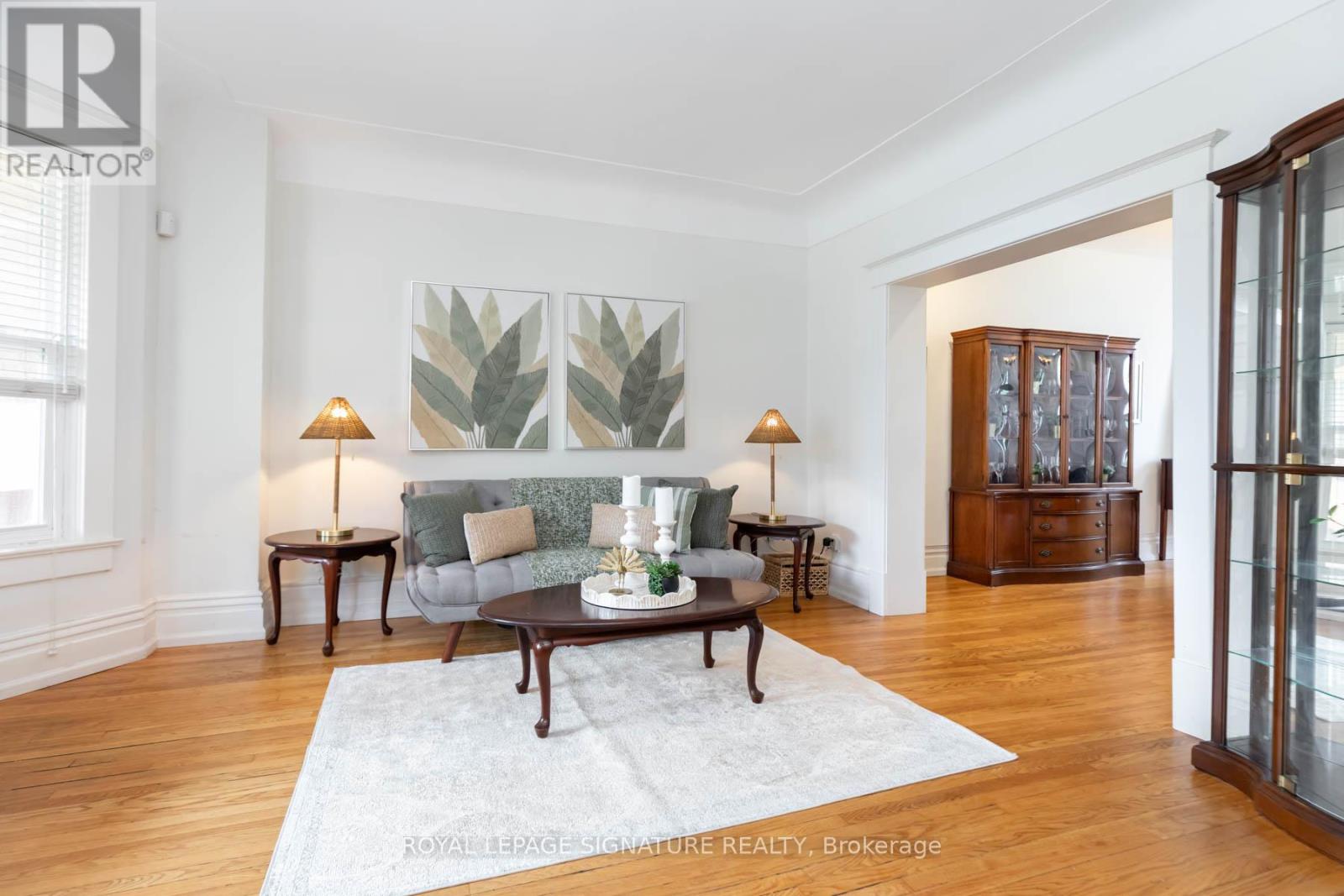130 St. Johns Road Toronto (Junction Area), Ontario M6P 1T9
$1,699,000
Welcome home to this charming two and a half story Century Home in a Welcoming Family-friendly Neighbourhood. Step into timeless and modern comfort in this beautifully maintained 2-story home nestled in one of the city's most coveted neighborhoods. Brimming with character and thoughtful updates, this home offers the perfect blend of historic elegance and contemporary living. 130 St Johns Rd offers 4 Bedrooms + 2 Dens/Office rooms on the third floor | 2 Bathrooms | Mature Trees| Beautiful Butterfly & Bee garden . Features you'll love about this home are the inviting covered front porch, perfect for morning coffee or evening chats, the high ceilings, the original hardwood floors and the intricate woodwork throughout. The spacious living and dining rooms are filled with natural light. With plenty of storage the updated kitchen boasts newer stainless steel appliances including a gas stove. The third-floor loft would be ideal as a playroom, home office, or guest retreat. The fully fenced backyard which includes a cedar garden shed, has plenty of space for kids and pets to play safely. The mutual driveway leads to a one car parking pad. With a walk score of 90, located on a quiet, tree-lined street just steps to all local amenities, this home could be where new memories with family and friends are made. Move-in ready. The School catchment for top rated schools is Annette PS and Humberside CI. Located Close To Parks, Shops And Accessible To the TTC (id:41954)
Open House
This property has open houses!
2:00 pm
Ends at:4:00 pm
2:00 pm
Ends at:4:00 pm
Property Details
| MLS® Number | W12285558 |
| Property Type | Single Family |
| Community Name | Junction Area |
| Amenities Near By | Hospital, Park, Place Of Worship, Public Transit, Schools |
| Features | Carpet Free |
| Structure | Shed |
Building
| Bathroom Total | 2 |
| Bedrooms Above Ground | 4 |
| Bedrooms Total | 4 |
| Appliances | Oven - Built-in, Water Heater - Tankless, Dishwasher, Dryer, Stove, Washer, Window Coverings, Refrigerator |
| Basement Features | Separate Entrance, Walk-up |
| Basement Type | N/a |
| Construction Style Attachment | Detached |
| Cooling Type | Central Air Conditioning |
| Exterior Finish | Brick |
| Flooring Type | Hardwood, Tile |
| Foundation Type | Unknown |
| Heating Fuel | Natural Gas |
| Heating Type | Forced Air |
| Stories Total | 3 |
| Size Interior | 2500 - 3000 Sqft |
| Type | House |
| Utility Water | Municipal Water |
Parking
| No Garage |
Land
| Acreage | No |
| Fence Type | Fenced Yard |
| Land Amenities | Hospital, Park, Place Of Worship, Public Transit, Schools |
| Sewer | Sanitary Sewer |
| Size Depth | 99 Ft ,6 In |
| Size Frontage | 30 Ft |
| Size Irregular | 30 X 99.5 Ft |
| Size Total Text | 30 X 99.5 Ft |
Rooms
| Level | Type | Length | Width | Dimensions |
|---|---|---|---|---|
| Second Level | Bedroom | 2.36 m | 2.67 m | 2.36 m x 2.67 m |
| Second Level | Primary Bedroom | 3.43 m | 3.53 m | 3.43 m x 3.53 m |
| Second Level | Bedroom 3 | 3.33 m | 3.23 m | 3.33 m x 3.23 m |
| Second Level | Bedroom 4 | 3.33 m | 2.62 m | 3.33 m x 2.62 m |
| Third Level | Den | 2.06 m | 2.84 m | 2.06 m x 2.84 m |
| Third Level | Office | 3 m | 2.84 m | 3 m x 2.84 m |
| Main Level | Living Room | 3.83 m | 3.53 m | 3.83 m x 3.53 m |
| Main Level | Dining Room | 4 m | 3.05 m | 4 m x 3.05 m |
| Main Level | Kitchen | 3.84 m | 2.06 m | 3.84 m x 2.06 m |
Utilities
| Cable | Installed |
| Electricity | Installed |
| Sewer | Installed |
https://www.realtor.ca/real-estate/28606891/130-st-johns-road-toronto-junction-area-junction-area
Interested?
Contact us for more information


















































