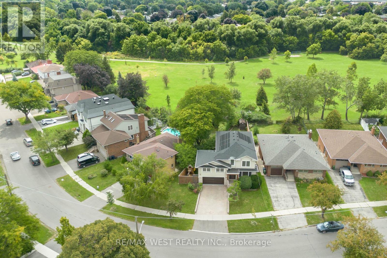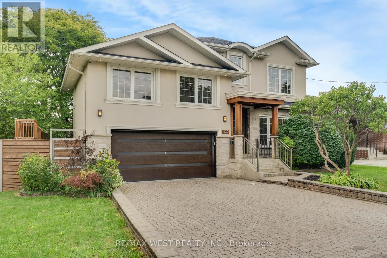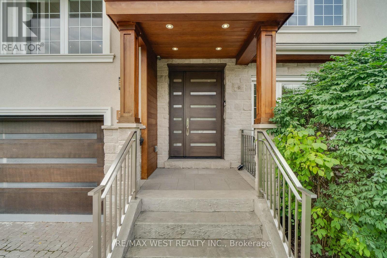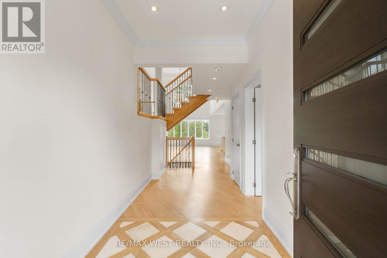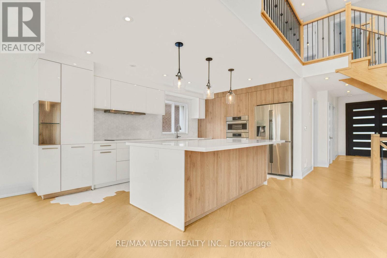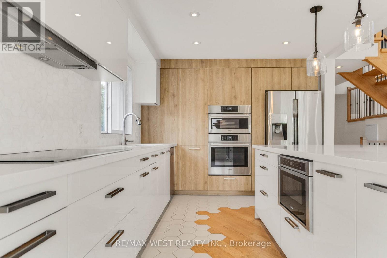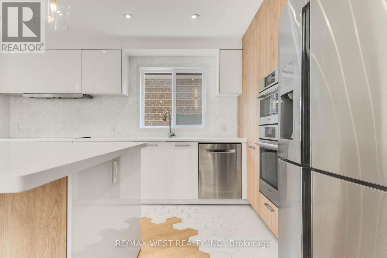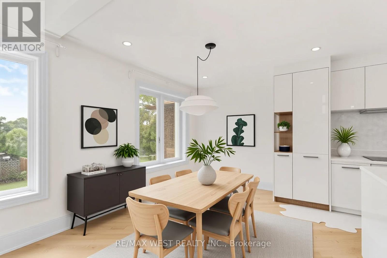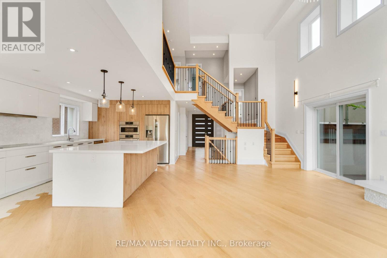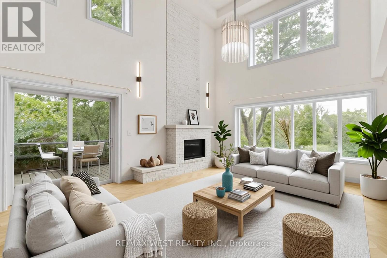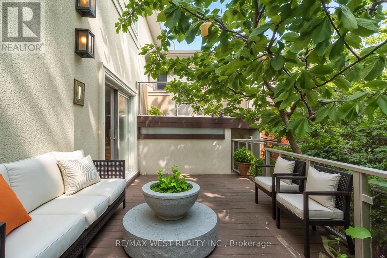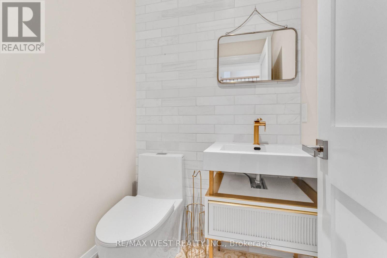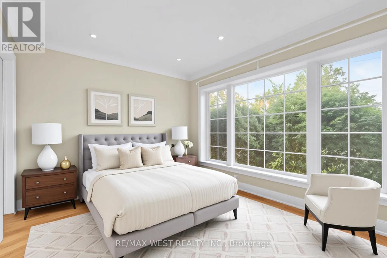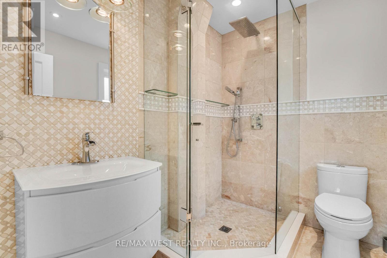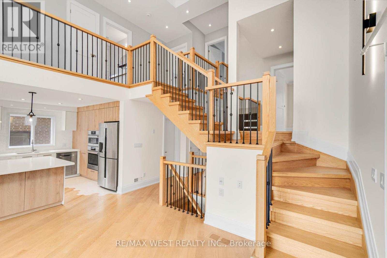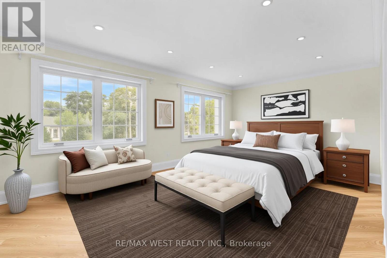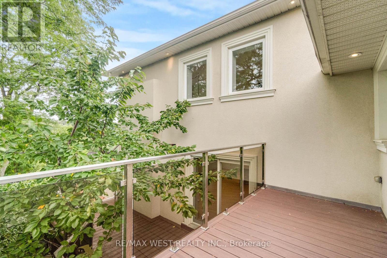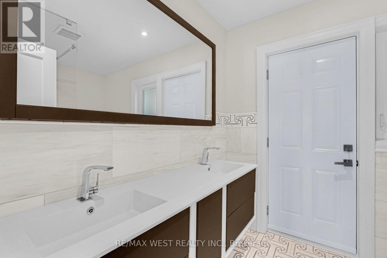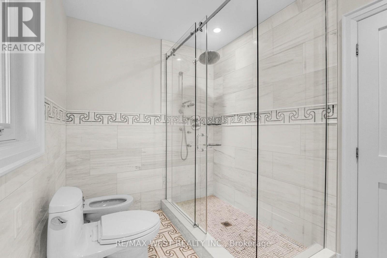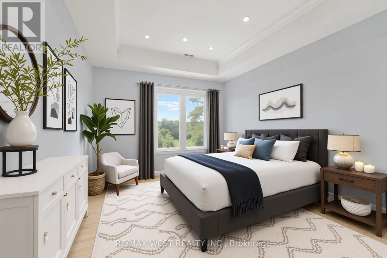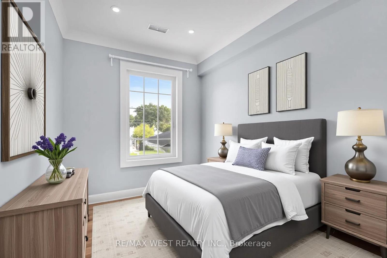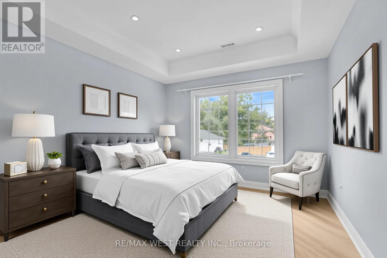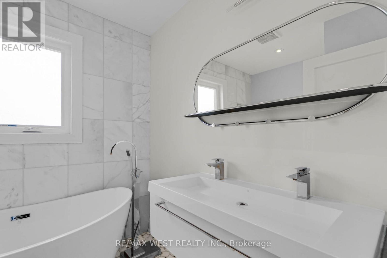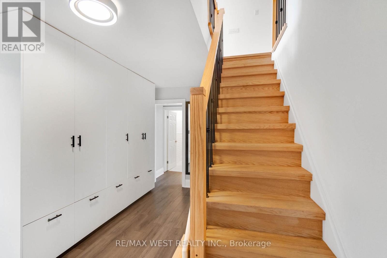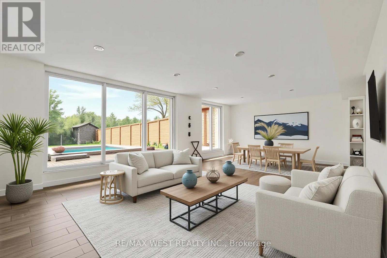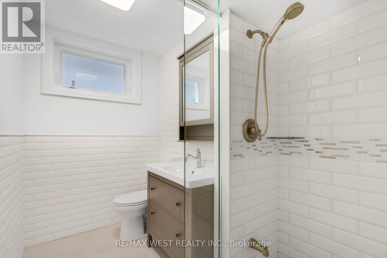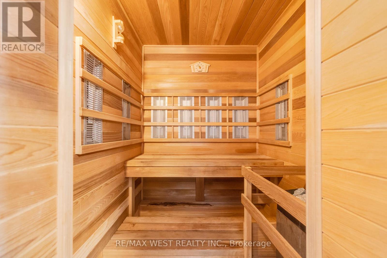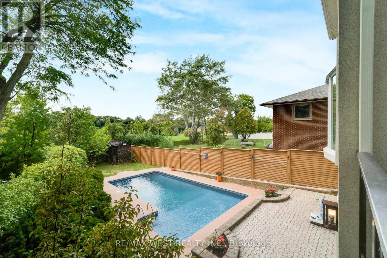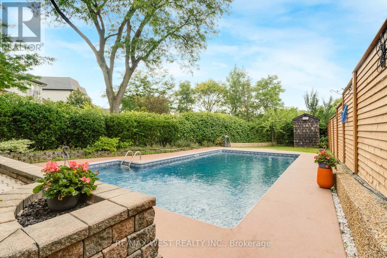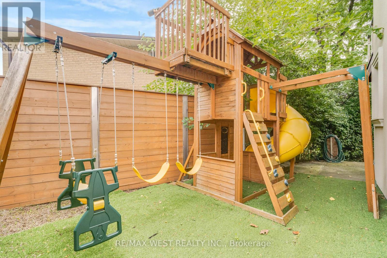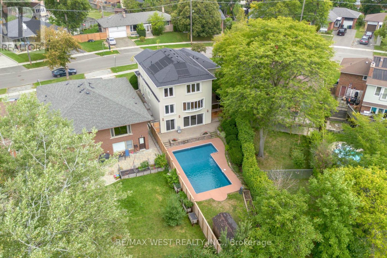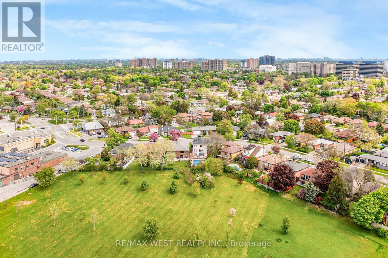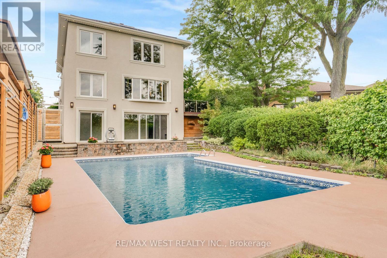5 Bedroom
5 Bathroom
2500 - 3000 sqft
Fireplace
Inground Pool
Central Air Conditioning
Forced Air
Landscaped
$2,500,000
Welcome To 130 Saturn Road In Beautiful Prime Etobicoke! This Detached 2-Storey, 4+1 Bdrm/5 Bath, 2895 SqFt Custom-Built(2019) Family Home Complete With Finished Bsmt With Infrared Sauna & Massive Rec Room W/ W-Out To The Gorgeous Entertainer's Yard Featuring A 34' X 24' x 20' Inground Saltwater Pool, Sitting On A Massive 74.26' x 164.67' Lot And Sparing Not A Single Expense. From The Sprawling Main Floor Open Concept Living Room With Gas Fireplace & Soaring 19' Ceilings, To The Open Concept Gourmet Chef's Kitchen With Large Breakfast Bar Perfect For Lazy Sunday Mornings Over Coffee And Brunch With The Family +++. This Showpiece Offers All The Luxury And Opulence The Discerning Buyer Could Ask For, At An Incredible Price Point. Located In A Thriving Community & Incredibly Convenient Location Steps To Schools/Shopping/Parks/Transit/Hwys +++. Dble Garage (With Elec. Car Charge), 6 Car Parking, Inground Saltwater Pool With Solar Panel Heating, Infrared Sauna, In-Law Capability +++. (id:41954)
Property Details
|
MLS® Number
|
W12389548 |
|
Property Type
|
Single Family |
|
Community Name
|
Markland Wood |
|
Amenities Near By
|
Park, Public Transit, Schools |
|
Community Features
|
Community Centre |
|
Equipment Type
|
Water Heater |
|
Features
|
Backs On Greenbelt, Lighting, Paved Yard, Carpet Free |
|
Parking Space Total
|
6 |
|
Pool Type
|
Inground Pool |
|
Rental Equipment Type
|
Water Heater |
|
Structure
|
Deck, Porch, Shed |
Building
|
Bathroom Total
|
5 |
|
Bedrooms Above Ground
|
4 |
|
Bedrooms Below Ground
|
1 |
|
Bedrooms Total
|
5 |
|
Age
|
6 To 15 Years |
|
Amenities
|
Fireplace(s) |
|
Appliances
|
Garage Door Opener Remote(s), Oven - Built-in, Range, All, Dryer, Sauna, Washer |
|
Basement Development
|
Finished |
|
Basement Features
|
Walk Out |
|
Basement Type
|
N/a (finished) |
|
Construction Style Attachment
|
Detached |
|
Cooling Type
|
Central Air Conditioning |
|
Exterior Finish
|
Stone, Stucco |
|
Fireplace Present
|
Yes |
|
Fireplace Total
|
2 |
|
Flooring Type
|
Hardwood, Ceramic |
|
Foundation Type
|
Unknown |
|
Half Bath Total
|
1 |
|
Heating Fuel
|
Natural Gas |
|
Heating Type
|
Forced Air |
|
Stories Total
|
2 |
|
Size Interior
|
2500 - 3000 Sqft |
|
Type
|
House |
|
Utility Water
|
Municipal Water |
Parking
Land
|
Acreage
|
No |
|
Fence Type
|
Fenced Yard |
|
Land Amenities
|
Park, Public Transit, Schools |
|
Landscape Features
|
Landscaped |
|
Sewer
|
Sanitary Sewer |
|
Size Depth
|
164 Ft ,8 In |
|
Size Frontage
|
74 Ft ,3 In |
|
Size Irregular
|
74.3 X 164.7 Ft |
|
Size Total Text
|
74.3 X 164.7 Ft |
Rooms
| Level |
Type |
Length |
Width |
Dimensions |
|
Basement |
Laundry Room |
4.95 m |
3.64 m |
4.95 m x 3.64 m |
|
Basement |
Utility Room |
5.25 m |
1.72 m |
5.25 m x 1.72 m |
|
Basement |
Recreational, Games Room |
4.59 m |
7.83 m |
4.59 m x 7.83 m |
|
Main Level |
Foyer |
6.52 m |
2.35 m |
6.52 m x 2.35 m |
|
Main Level |
Living Room |
4.72 m |
7.12 m |
4.72 m x 7.12 m |
|
Main Level |
Dining Room |
3.4 m |
3.1 m |
3.4 m x 3.1 m |
|
Main Level |
Kitchen |
4.68 m |
3.5 m |
4.68 m x 3.5 m |
|
Main Level |
Bedroom 5 |
3.26 m |
3.48 m |
3.26 m x 3.48 m |
|
Upper Level |
Primary Bedroom |
5.96 m |
3.76 m |
5.96 m x 3.76 m |
|
Upper Level |
Bedroom 2 |
3.06 m |
2.24 m |
3.06 m x 2.24 m |
|
Upper Level |
Bedroom 3 |
3.43 m |
3.43 m |
3.43 m x 3.43 m |
|
Upper Level |
Bedroom 4 |
4.24 m |
3.21 m |
4.24 m x 3.21 m |
https://www.realtor.ca/real-estate/28832159/130-saturn-road-toronto-markland-wood-markland-wood
