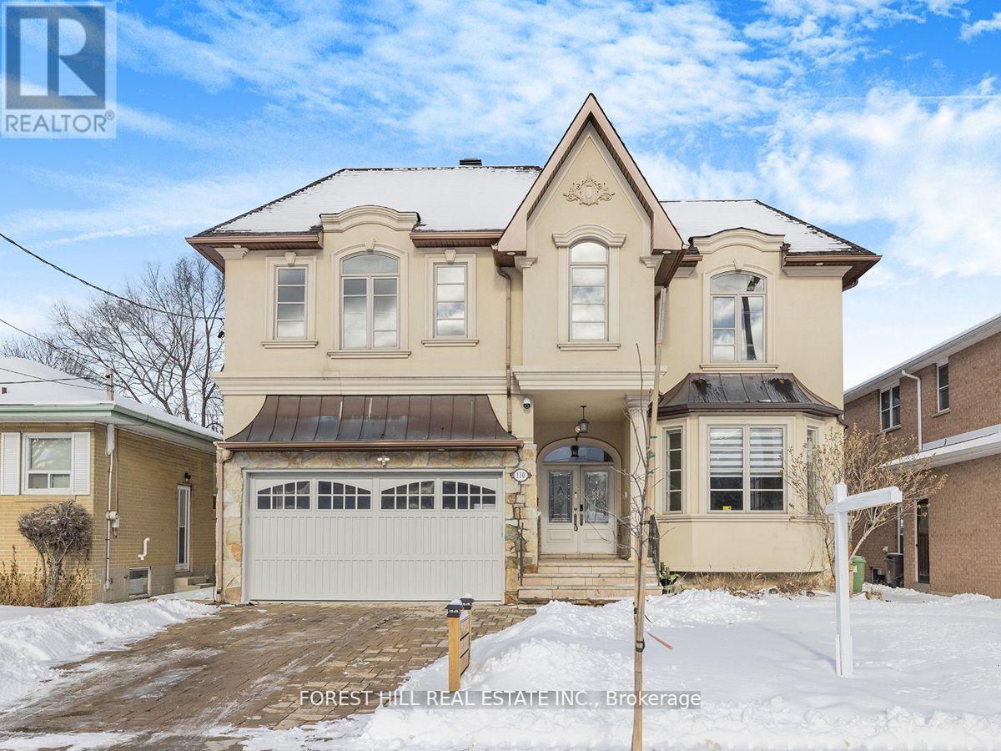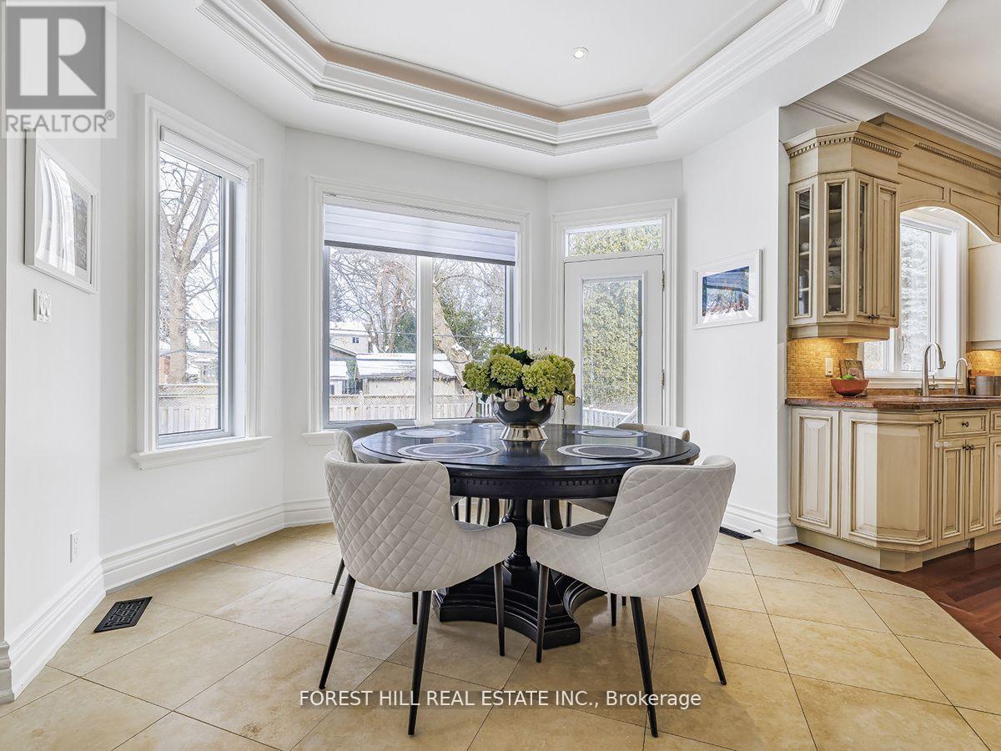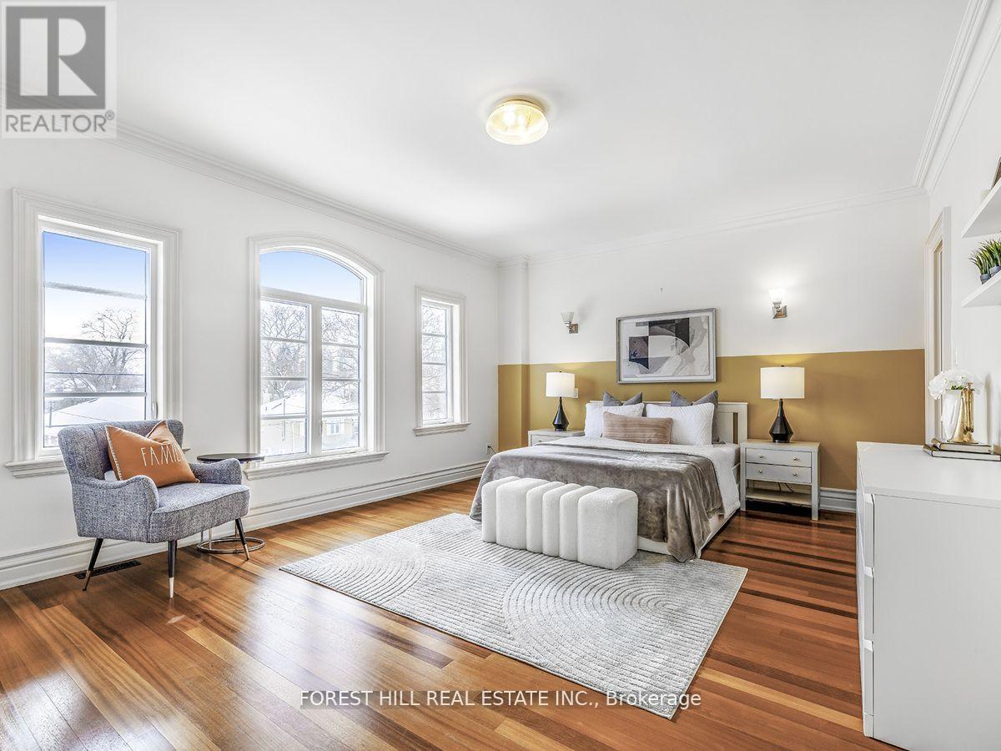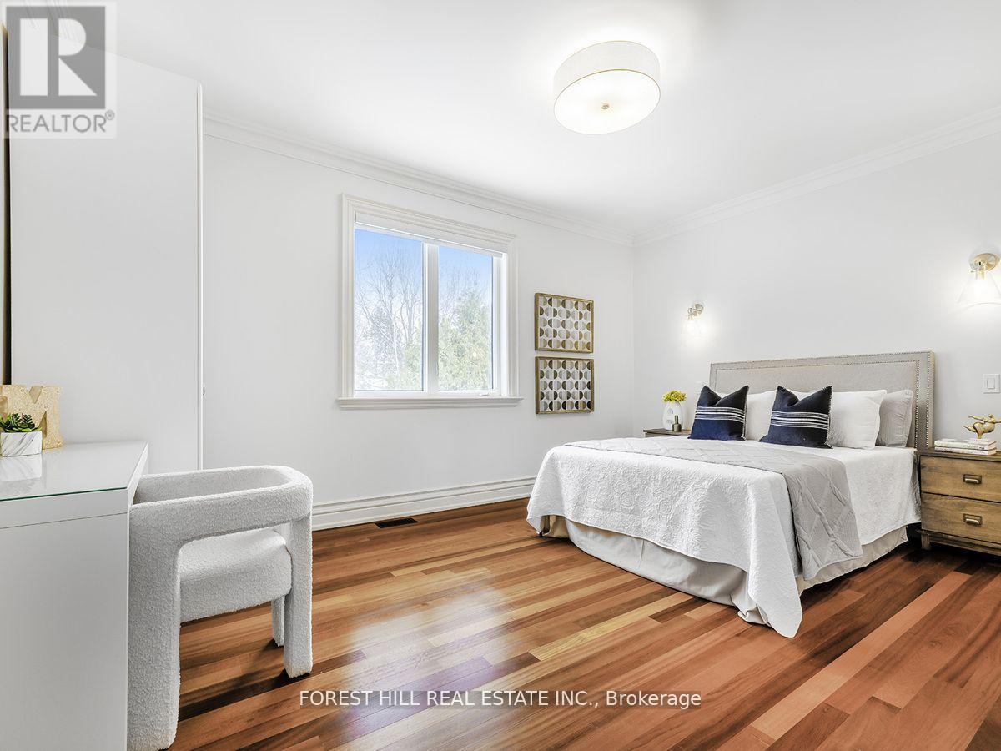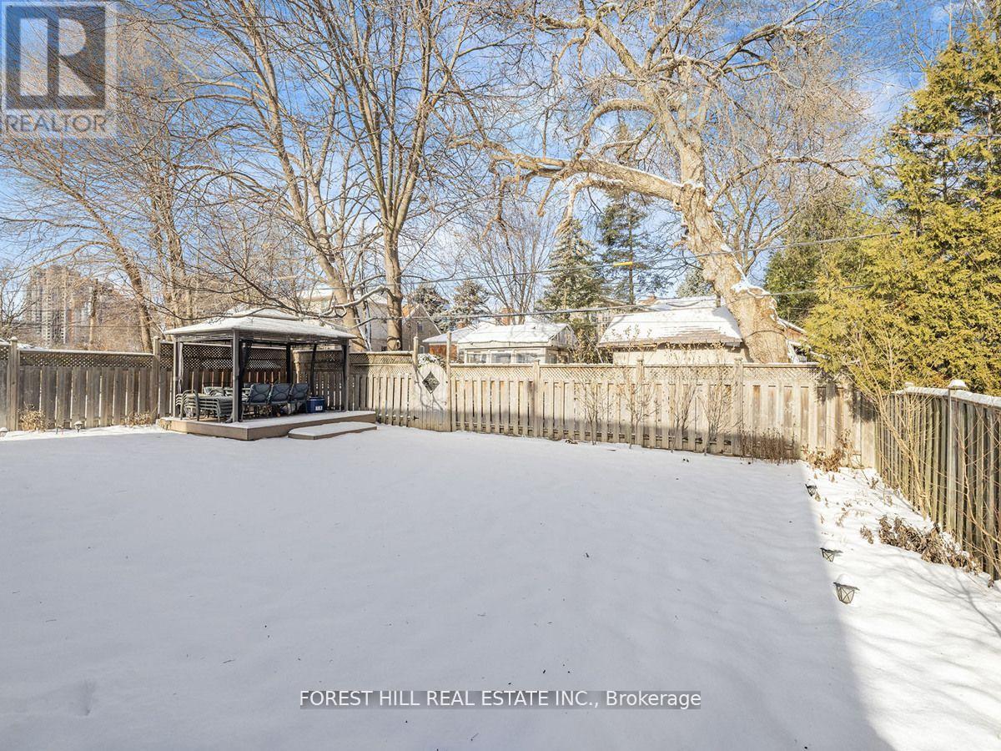7 Bedroom
6 Bathroom
Fireplace
Central Air Conditioning
Forced Air
$2,888,000
**3,766 SQ FT** Stunning & Elegant 5 Bdrm Custom Built Executive Home In The Heart Of Prestigious Willowdale Area. Combined Lr & Dr W/ Carved Stone Gas Fp, W/ Cove Ceiling In Dr, Eat-In Kitchen With Granite Counters, Stainless Steel Appls & Centre Island, Butler's Pantry & Closet, Open To Family Rm W/Stone Gas Fireplace, Bi/Iwall Unit, W/O To Deck, Mn Flr Library/Office W/ Bi Bookcase & Coffered Ceilings, Brazilian Cherry (Jatoba) Hardwood; Limestone Flrs & Elaborate Mouldings,10 Ft Ceilings On Mn Flr, 9 Ft On 2nd Flr & Bsmt, Winding Staircase Open From Bsmt To Skylight. Lge Master Suite With Stone Gas Fireplace,6-Piece Ensuite W/ Separate Shower & Tub W/Jets, Walk-In Closet, 2nd Flr Laundry Rm, Fin Bsmt W/W/O Can Be Converted To 2/3 Bdrm Apartment Situated On A Lrg Lot W/Gazebo, Walk To Earl Haig Hs & Mckee Ps, Walking Distance To North York Centre Subway Station, Bayview Village, Places Of Worship, Close To Highways, 3766 Sq Ft Per Mpac, Plus Fin Bsmt ** EXTRAS**Elf, Window Coverings, Fridge, Wall Ovens (Convection & Speed) Warming Drawer, Induction Cooktop, Washer, Dryer,,Freezer, Cac, Gas Barbecue, Exclude Mailbox, Stained Glass Window Coverings & Patio Stones In Gdn, Hwt (R), Electric Car Equip. (id:41954)
Open House
This property has open houses!
Starts at:
2:00 pm
Ends at:
4:00 pm
Property Details
|
MLS® Number
|
C11978216 |
|
Property Type
|
Single Family |
|
Community Name
|
Willowdale East |
|
Amenities Near By
|
Park, Schools, Place Of Worship, Public Transit |
|
Community Features
|
Community Centre |
|
Parking Space Total
|
6 |
Building
|
Bathroom Total
|
6 |
|
Bedrooms Above Ground
|
5 |
|
Bedrooms Below Ground
|
2 |
|
Bedrooms Total
|
7 |
|
Appliances
|
Garage Door Opener Remote(s), Oven - Built-in, Central Vacuum, Dishwasher, Microwave, Oven, Range, Refrigerator |
|
Basement Development
|
Finished |
|
Basement Features
|
Walk Out |
|
Basement Type
|
N/a (finished) |
|
Construction Style Attachment
|
Detached |
|
Cooling Type
|
Central Air Conditioning |
|
Exterior Finish
|
Stucco |
|
Fireplace Present
|
Yes |
|
Flooring Type
|
Hardwood |
|
Foundation Type
|
Concrete |
|
Half Bath Total
|
1 |
|
Heating Fuel
|
Natural Gas |
|
Heating Type
|
Forced Air |
|
Stories Total
|
2 |
|
Type
|
House |
|
Utility Water
|
Municipal Water |
Parking
Land
|
Acreage
|
No |
|
Land Amenities
|
Park, Schools, Place Of Worship, Public Transit |
|
Sewer
|
Sanitary Sewer |
|
Size Depth
|
127 Ft |
|
Size Frontage
|
50 Ft |
|
Size Irregular
|
50 X 127 Ft ; Reg--close To Yonge Subway-shopping |
|
Size Total Text
|
50 X 127 Ft ; Reg--close To Yonge Subway-shopping |
|
Zoning Description
|
Residential |
Rooms
| Level |
Type |
Length |
Width |
Dimensions |
|
Second Level |
Primary Bedroom |
6.36 m |
4.22 m |
6.36 m x 4.22 m |
|
Second Level |
Bedroom 2 |
4.69 m |
4.12 m |
4.69 m x 4.12 m |
|
Second Level |
Bedroom 3 |
3.56 m |
3.43 m |
3.56 m x 3.43 m |
|
Second Level |
Bedroom 4 |
5.28 m |
5.18 m |
5.28 m x 5.18 m |
|
Second Level |
Bedroom 5 |
5.6 m |
4.69 m |
5.6 m x 4.69 m |
|
Basement |
Recreational, Games Room |
7 m |
3.64 m |
7 m x 3.64 m |
|
Basement |
Kitchen |
3.96 m |
3.5 m |
3.96 m x 3.5 m |
|
Main Level |
Living Room |
4.85 m |
3.8 m |
4.85 m x 3.8 m |
|
Main Level |
Dining Room |
4.25 m |
3.8 m |
4.25 m x 3.8 m |
|
Main Level |
Kitchen |
4.4 m |
3.6 m |
4.4 m x 3.6 m |
|
Main Level |
Family Room |
7 m |
4.39 m |
7 m x 4.39 m |
|
Main Level |
Library |
3.65 m |
2.62 m |
3.65 m x 2.62 m |
Utilities
|
Cable
|
Available |
|
Sewer
|
Installed |
https://www.realtor.ca/real-estate/27928690/130-mckee-avenue-toronto-willowdale-east-willowdale-east
