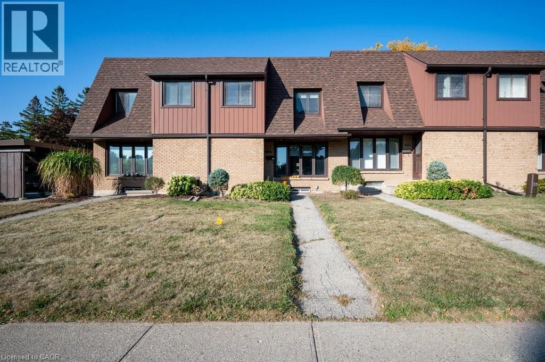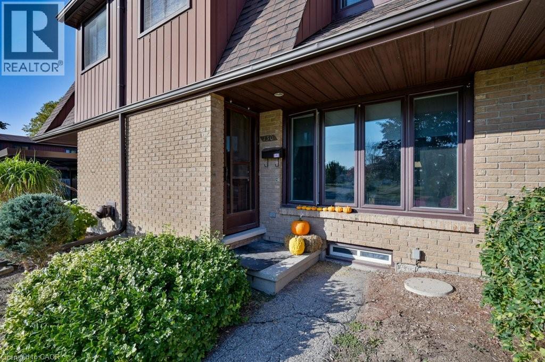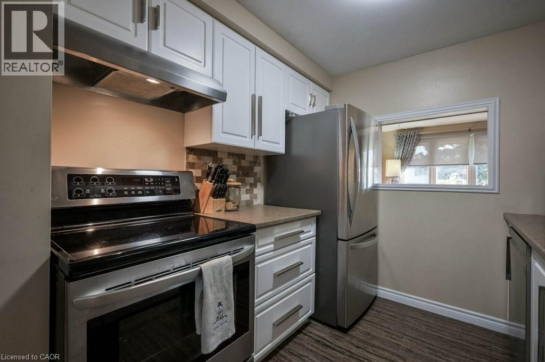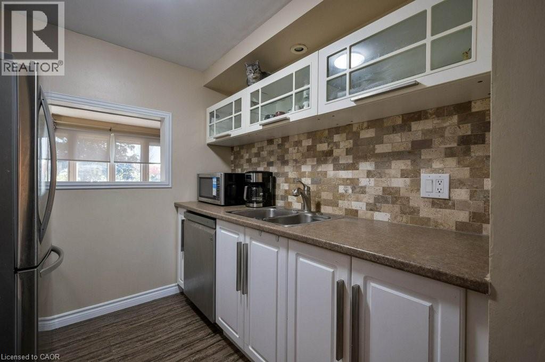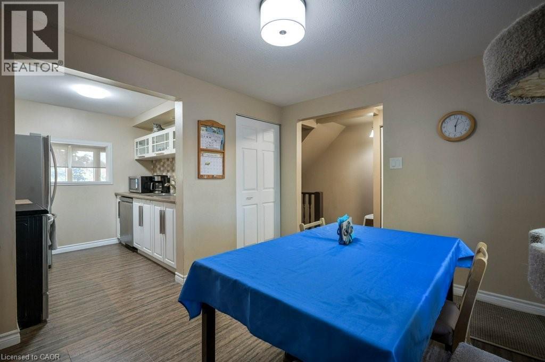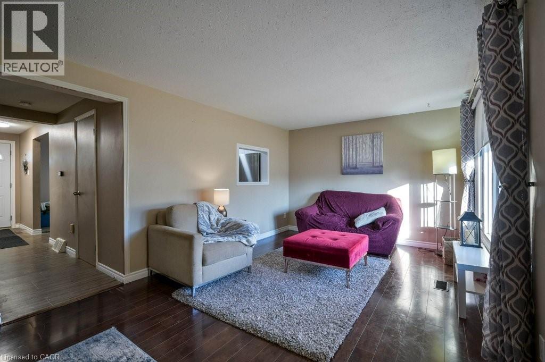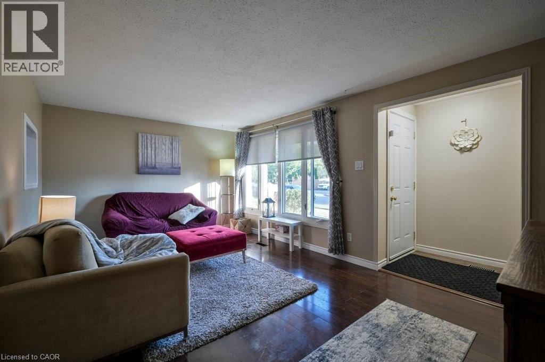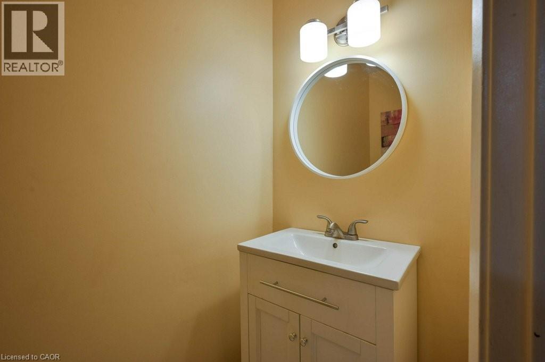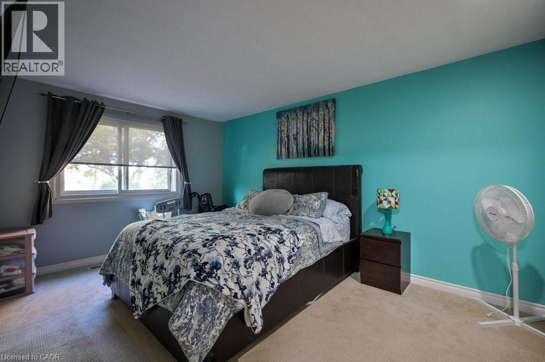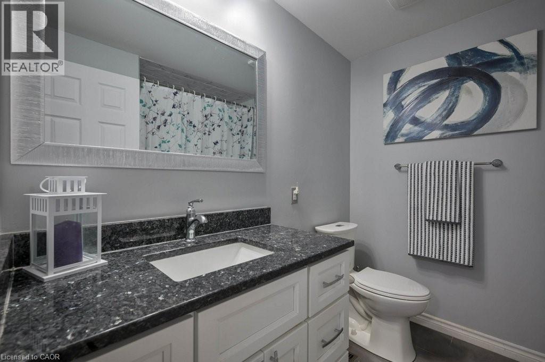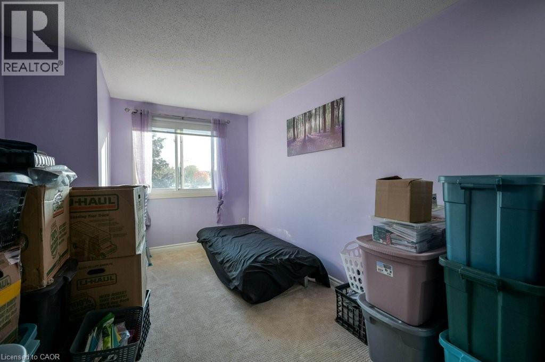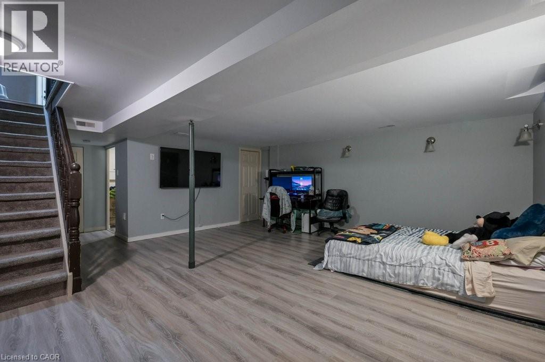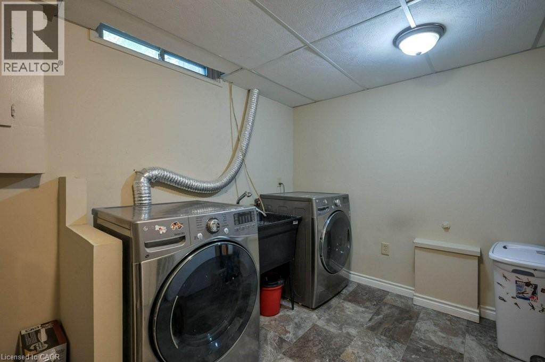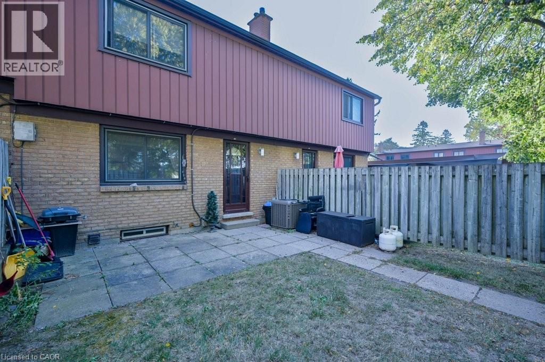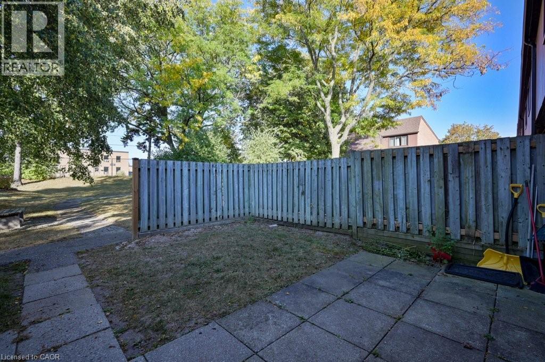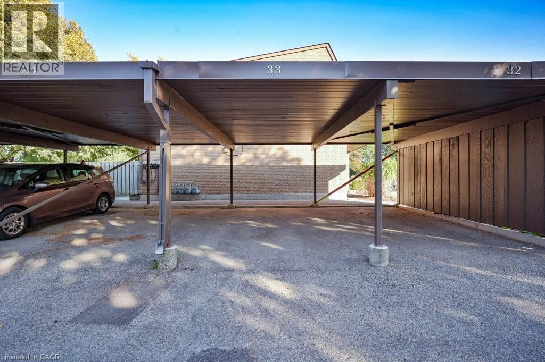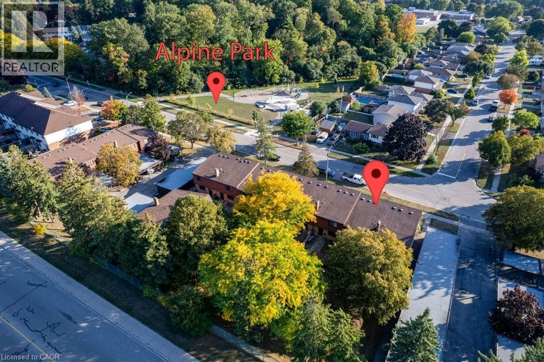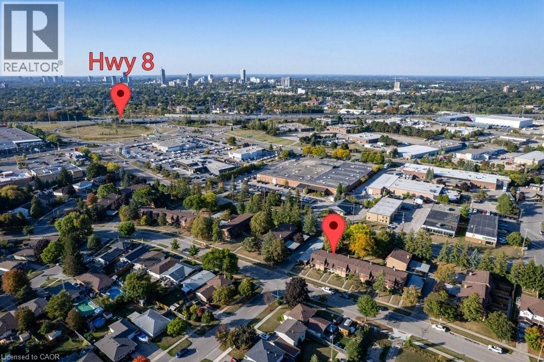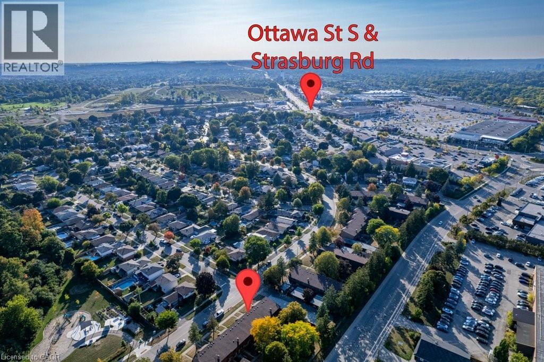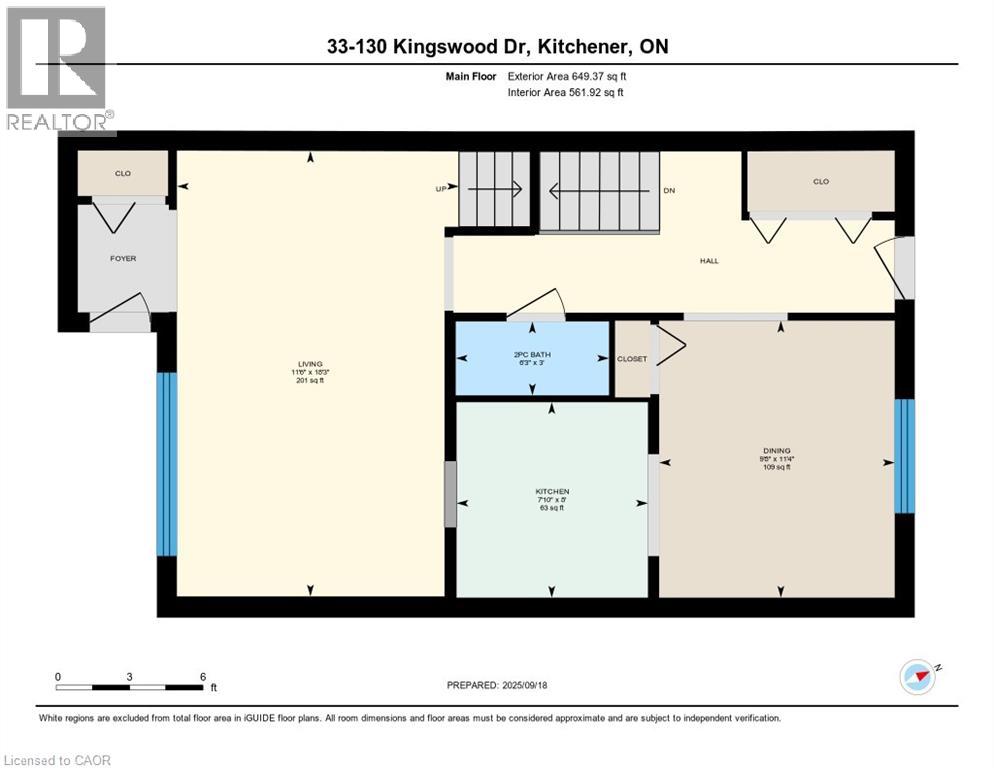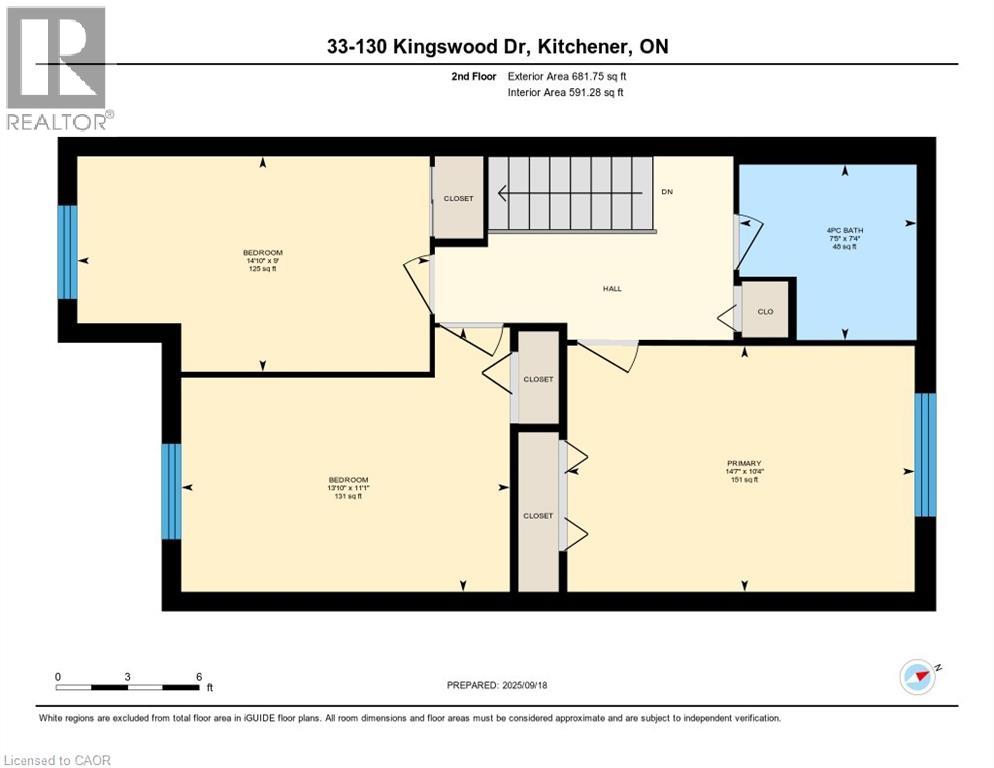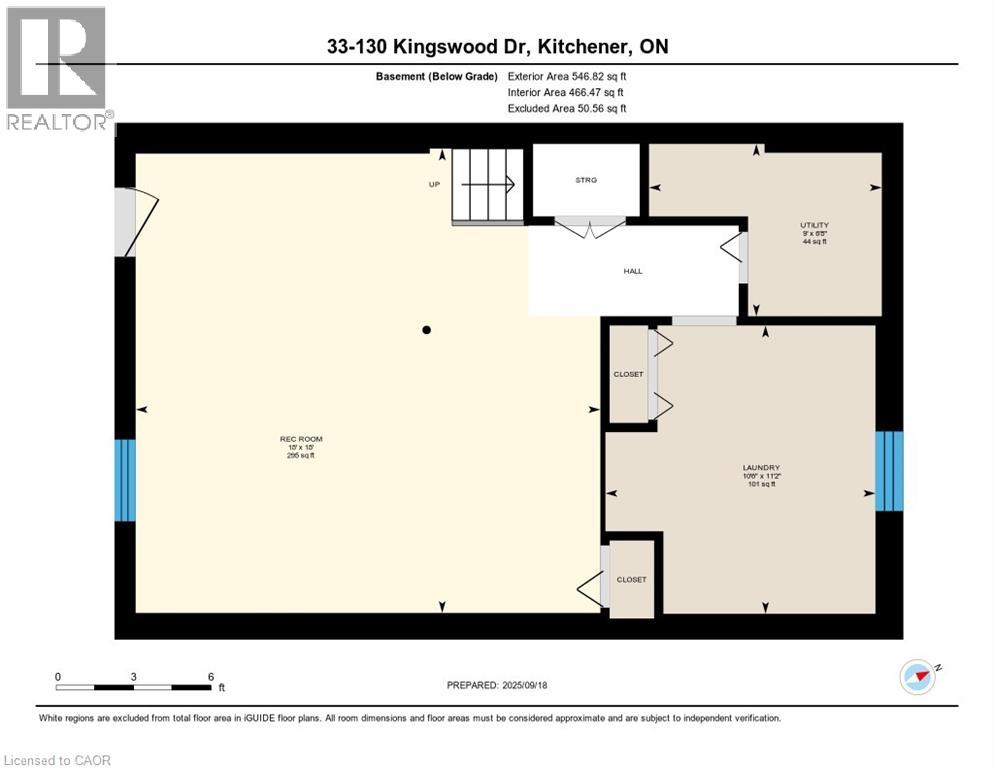130 Kingswood Drive Unit# 33 Kitchener, Ontario N2E 1S9
$500,000Maintenance, Insurance, Landscaping, Water
$619.65 Monthly
Maintenance, Insurance, Landscaping, Water
$619.65 MonthlyAffordable Townhouse Condo in Prime Kitchener Location! Welcome to 130 Kingswood Drive, Kitchener! This well-maintained townhouse condo offers 3 spacious bedrooms, 2 bathrooms, and a finished basement providing extra living space. You'll love the bright main floor, private patio space, and updated bathrooms. Enjoy low-maintenance condo living with parking included in a family-friendly community. Conveniently located close to schools, parks, Fairview Park Mall, shopping, transit, and quick highway access. Move-in ready and ideal for first-time buyers, downsizers, or investors. (id:41954)
Open House
This property has open houses!
2:00 pm
Ends at:4:00 pm
Property Details
| MLS® Number | 40768926 |
| Property Type | Single Family |
| Amenities Near By | Park, Playground, Public Transit, Schools |
| Equipment Type | Water Heater |
| Features | Southern Exposure, Paved Driveway |
| Parking Space Total | 1 |
| Rental Equipment Type | Water Heater |
Building
| Bathroom Total | 2 |
| Bedrooms Above Ground | 3 |
| Bedrooms Total | 3 |
| Appliances | Dishwasher, Dryer, Refrigerator, Stove, Water Softener, Washer |
| Architectural Style | 2 Level |
| Basement Development | Finished |
| Basement Type | Full (finished) |
| Constructed Date | 1974 |
| Construction Style Attachment | Attached |
| Cooling Type | Central Air Conditioning |
| Exterior Finish | Aluminum Siding, Brick |
| Foundation Type | Poured Concrete |
| Half Bath Total | 1 |
| Heating Fuel | Natural Gas |
| Heating Type | Forced Air |
| Stories Total | 2 |
| Size Interior | 1878 Sqft |
| Type | Row / Townhouse |
| Utility Water | Municipal Water |
Parking
| Carport |
Land
| Acreage | No |
| Land Amenities | Park, Playground, Public Transit, Schools |
| Sewer | Municipal Sewage System |
| Size Total Text | Unknown |
| Zoning Description | R2b |
Rooms
| Level | Type | Length | Width | Dimensions |
|---|---|---|---|---|
| Second Level | Primary Bedroom | 10'2'' x 14'6'' | ||
| Second Level | Bedroom | 8'11'' x 14'8'' | ||
| Second Level | Bedroom | 10'11'' x 13'7'' | ||
| Second Level | 4pc Bathroom | 7'2'' x 7'3'' | ||
| Basement | Laundry Room | 11'1'' x 10'4'' | ||
| Basement | Recreation Room | 17'11'' x 17'11'' | ||
| Main Level | Kitchen | 7'9'' x 7'8'' | ||
| Main Level | 2pc Bathroom | 2'11'' x 6'0'' |
https://www.realtor.ca/real-estate/28880248/130-kingswood-drive-unit-33-kitchener
Interested?
Contact us for more information
