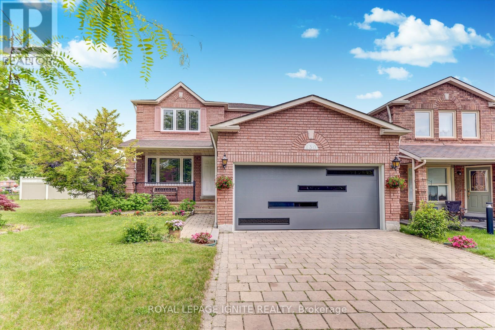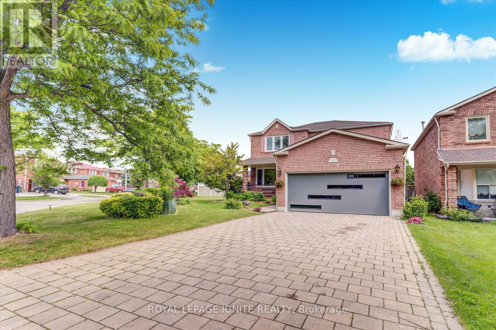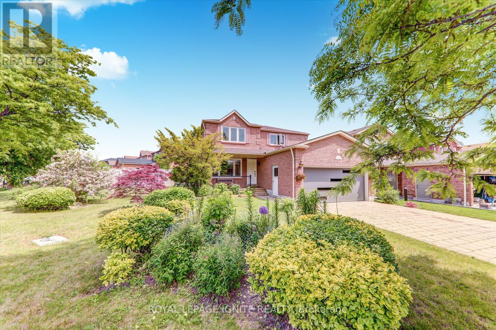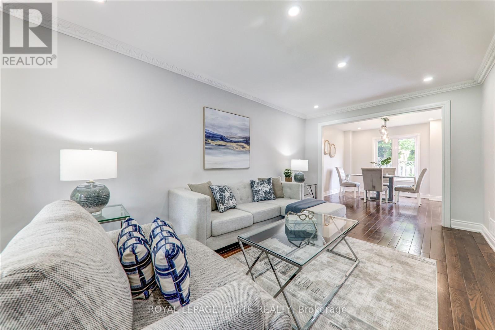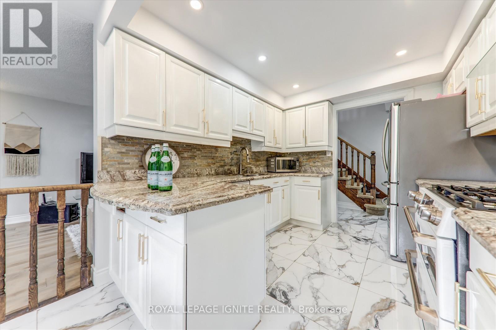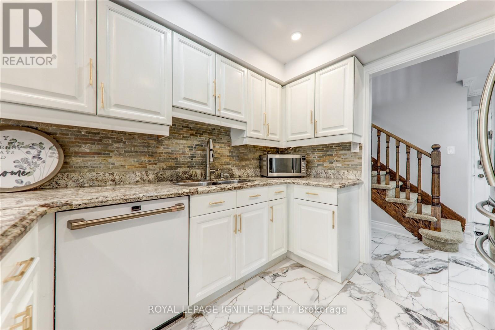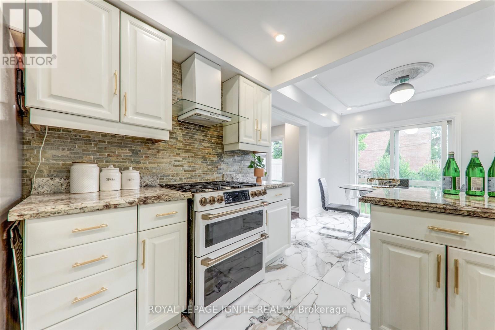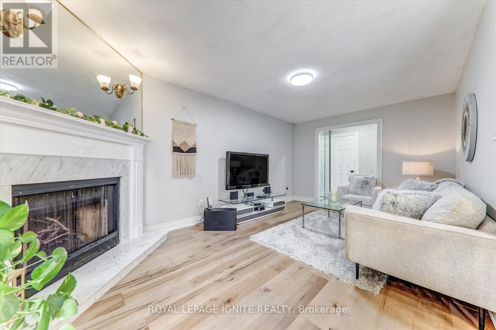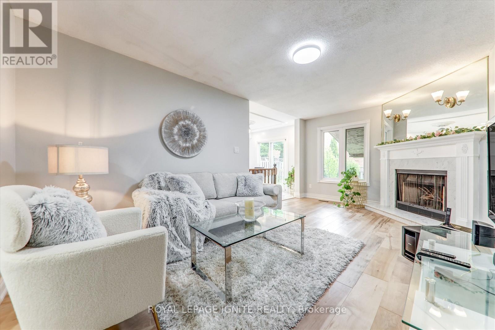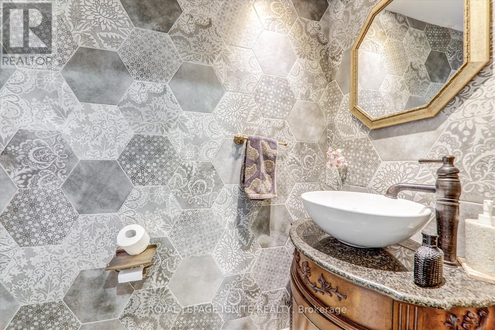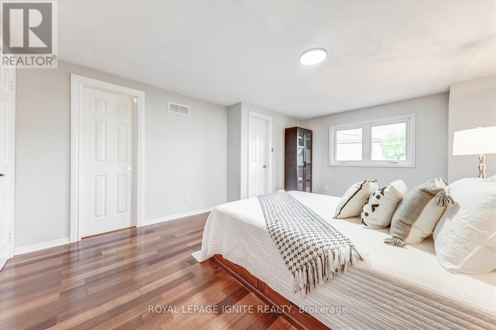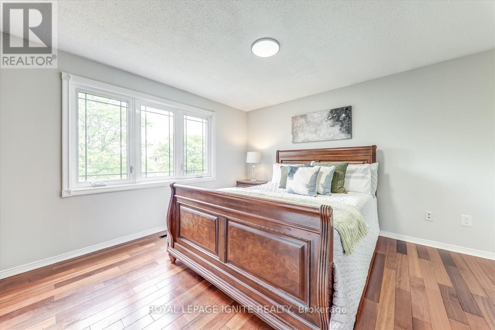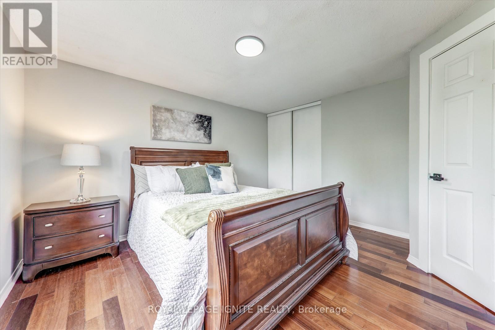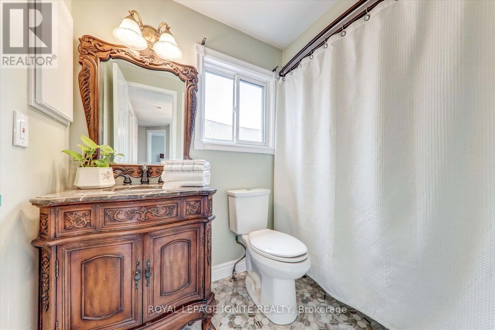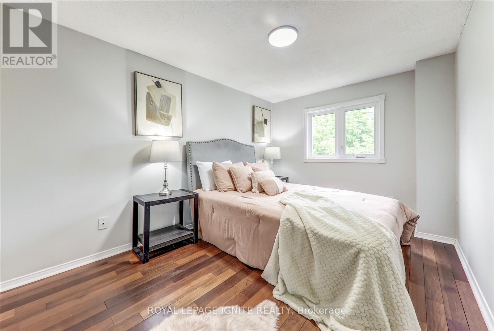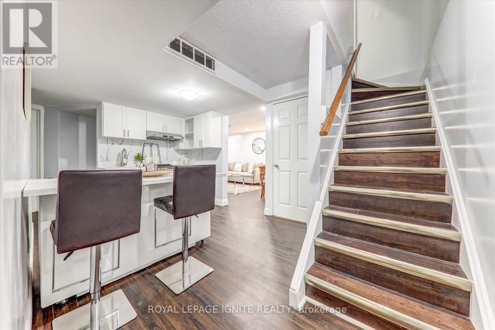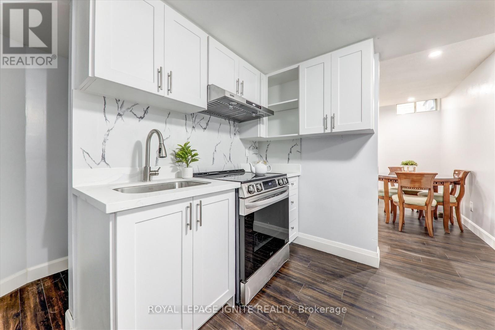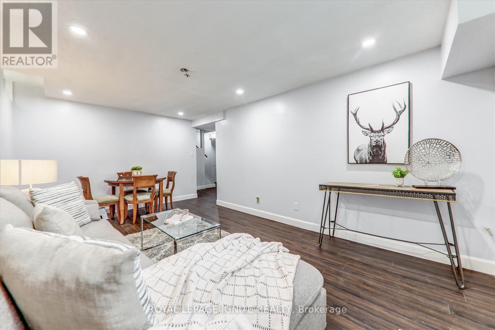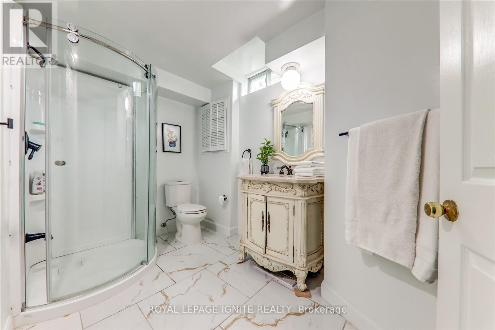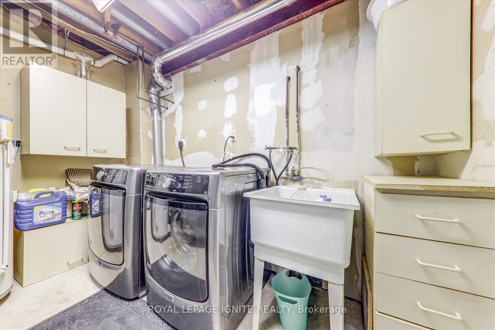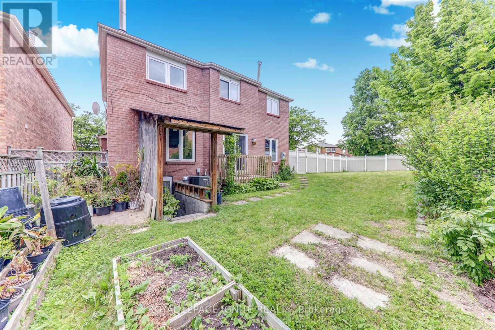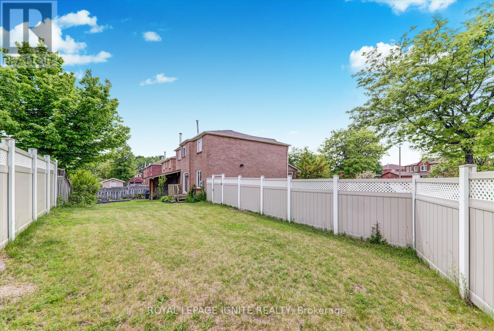5 Bedroom
4 Bathroom
1500 - 2000 sqft
Fireplace
Central Air Conditioning
Forced Air
$1,088,800
Welcome to this warm and inviting home that checks all the boxes for comfort, space, and potential! From the moment you walk in, you'll love the brightness of the home, Thanks to the large windows that fill the space with natural light. Elegant hardwood floors run throughout, accented by sleek pot lights and a thoughtful layout designed for modern living. The living and dining areas are perfect for both relaxing and entertaining, while the well-maintained kitchen offers plenty of space and functionality. The Second level offers three spacious bedrooms, including a primary suite with a stunning custom-designed ensuite washroom that adds a touch of luxury. The fully finished basement has its own separate entrance and features two additional bedrooms, a second kitchen, a large open-concept living space, and updated finishes ideal for extended family or generating extra rental income. Located in a safe, family-friendly neighborhood, you're just minutes from 401, top-rated schools, Temple, Church, Grocery stores, Parks, Close to Toronto Zoo, Rec Centre and Public transit. Everything you need is right at your doorstep. (id:41954)
Property Details
|
MLS® Number
|
E12213259 |
|
Property Type
|
Single Family |
|
Community Name
|
Rouge E11 |
|
Features
|
Irregular Lot Size |
|
Parking Space Total
|
6 |
Building
|
Bathroom Total
|
4 |
|
Bedrooms Above Ground
|
3 |
|
Bedrooms Below Ground
|
2 |
|
Bedrooms Total
|
5 |
|
Appliances
|
Dishwasher, Dryer, Two Stoves, Washer, Two Refrigerators |
|
Basement Development
|
Finished |
|
Basement Features
|
Separate Entrance |
|
Basement Type
|
N/a (finished) |
|
Construction Style Attachment
|
Detached |
|
Cooling Type
|
Central Air Conditioning |
|
Exterior Finish
|
Brick |
|
Fireplace Present
|
Yes |
|
Flooring Type
|
Hardwood, Laminate, Ceramic |
|
Foundation Type
|
Concrete |
|
Half Bath Total
|
1 |
|
Heating Fuel
|
Natural Gas |
|
Heating Type
|
Forced Air |
|
Stories Total
|
2 |
|
Size Interior
|
1500 - 2000 Sqft |
|
Type
|
House |
|
Utility Water
|
Municipal Water |
Parking
Land
|
Acreage
|
No |
|
Sewer
|
Sanitary Sewer |
|
Size Depth
|
110 Ft |
|
Size Frontage
|
138 Ft ,10 In |
|
Size Irregular
|
138.9 X 110 Ft |
|
Size Total Text
|
138.9 X 110 Ft |
Rooms
| Level |
Type |
Length |
Width |
Dimensions |
|
Second Level |
Primary Bedroom |
5.21 m |
3.84 m |
5.21 m x 3.84 m |
|
Second Level |
Bedroom 2 |
4.17 m |
3.93 m |
4.17 m x 3.93 m |
|
Second Level |
Bedroom 3 |
2.47 m |
4.63 m |
2.47 m x 4.63 m |
|
Basement |
Kitchen |
2.8 m |
3.74 m |
2.8 m x 3.74 m |
|
Basement |
Eating Area |
2.8 m |
3.74 m |
2.8 m x 3.74 m |
|
Basement |
Dining Room |
5.4 m |
3.29 m |
5.4 m x 3.29 m |
|
Basement |
Living Room |
5.4 m |
3.29 m |
5.4 m x 3.29 m |
|
Basement |
Bedroom |
5.54 m |
2.95 m |
5.54 m x 2.95 m |
|
Basement |
Bedroom 2 |
2.1 m |
2.98 m |
2.1 m x 2.98 m |
|
Ground Level |
Dining Room |
2.77 m |
8.77 m |
2.77 m x 8.77 m |
|
Ground Level |
Family Room |
3.32 m |
5.57 m |
3.32 m x 5.57 m |
|
Ground Level |
Living Room |
2.77 m |
8.77 m |
2.77 m x 8.77 m |
|
Ground Level |
Kitchen |
2.83 m |
5.91 m |
2.83 m x 5.91 m |
|
Ground Level |
Eating Area |
2.83 m |
5.91 m |
2.83 m x 5.91 m |
https://www.realtor.ca/real-estate/28452559/130-gennela-square-toronto-rouge-rouge-e11
