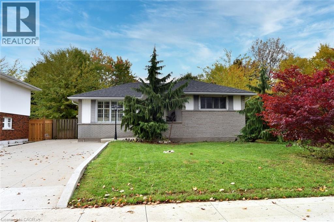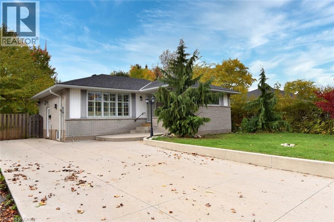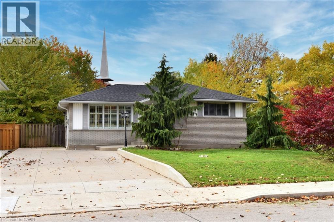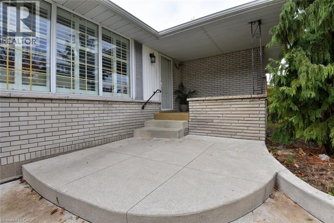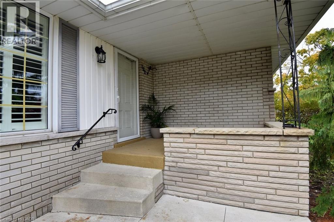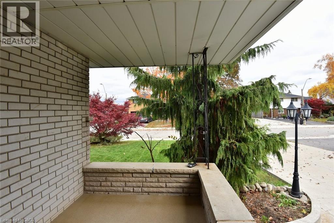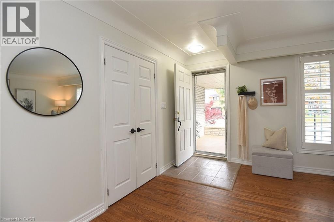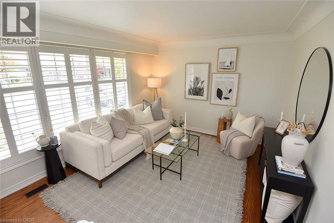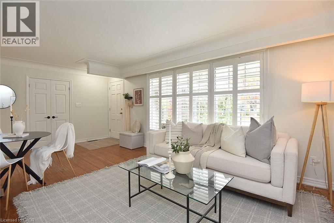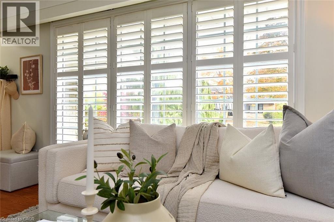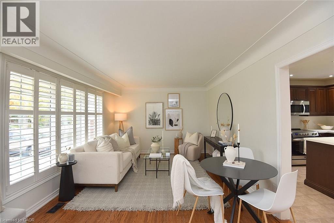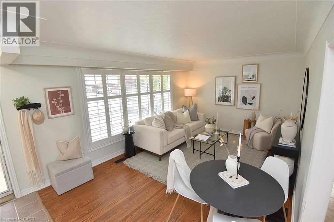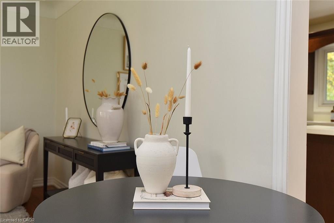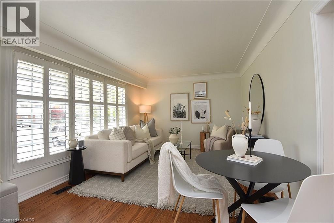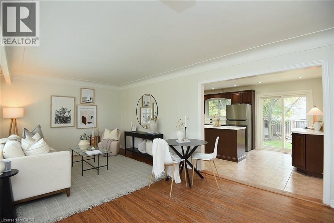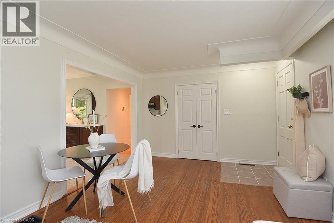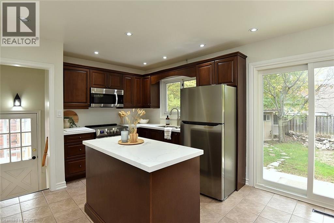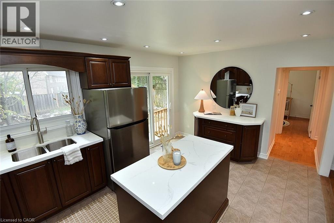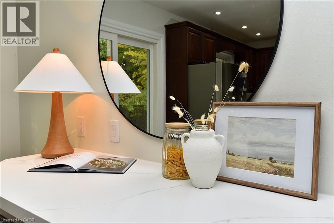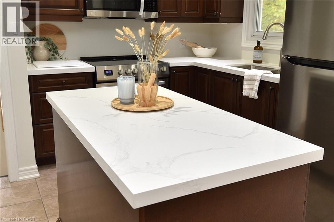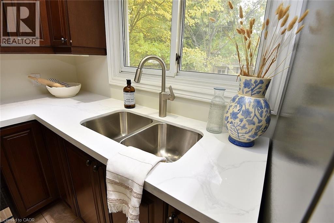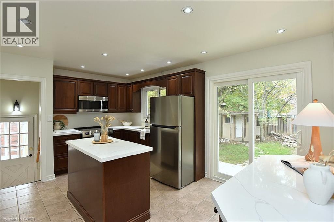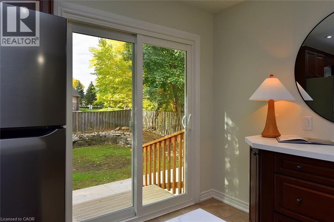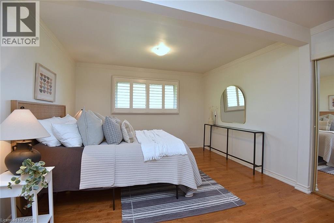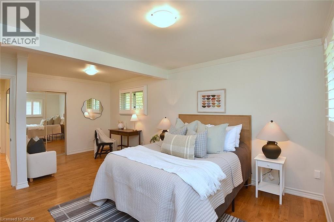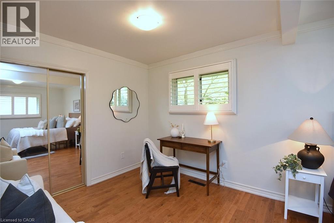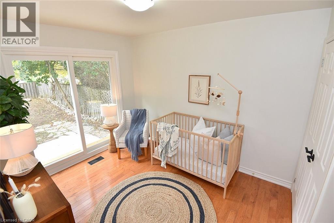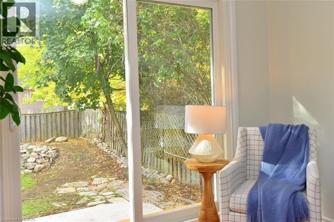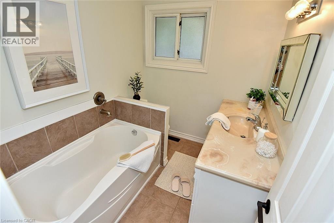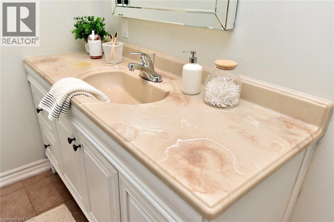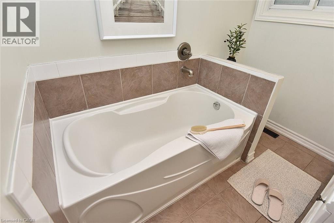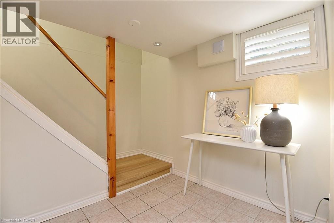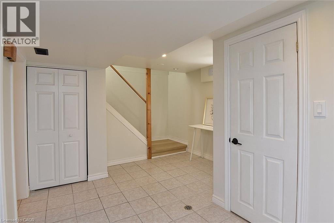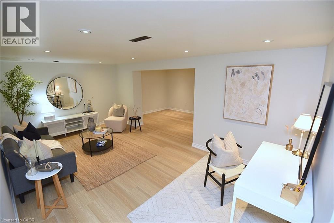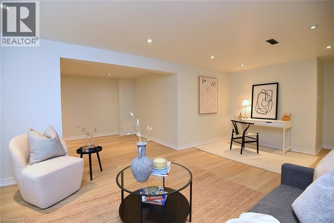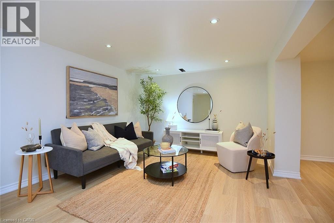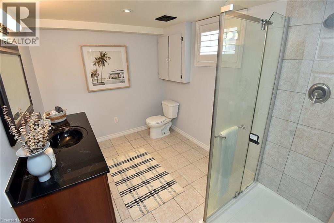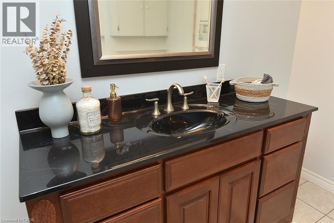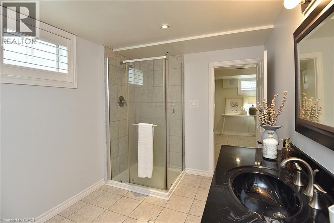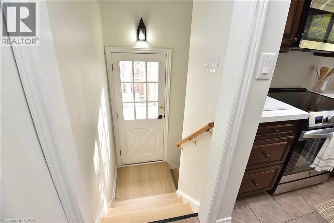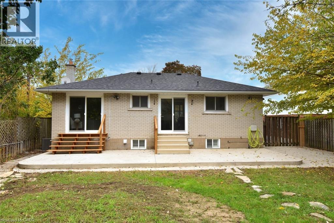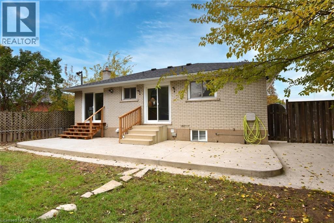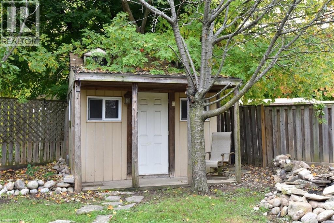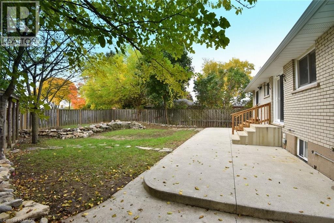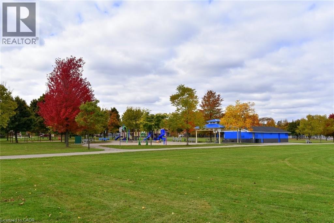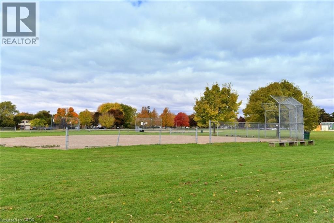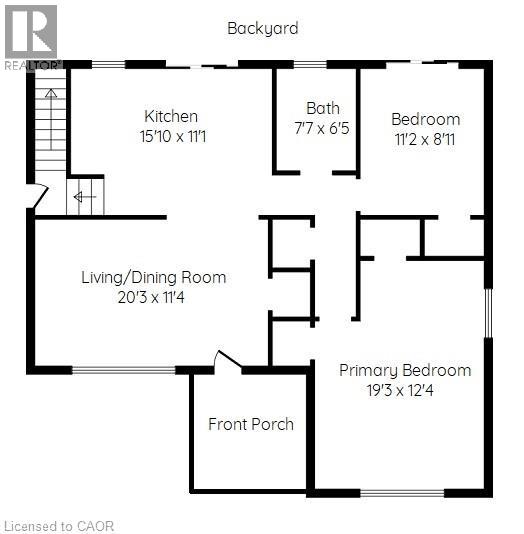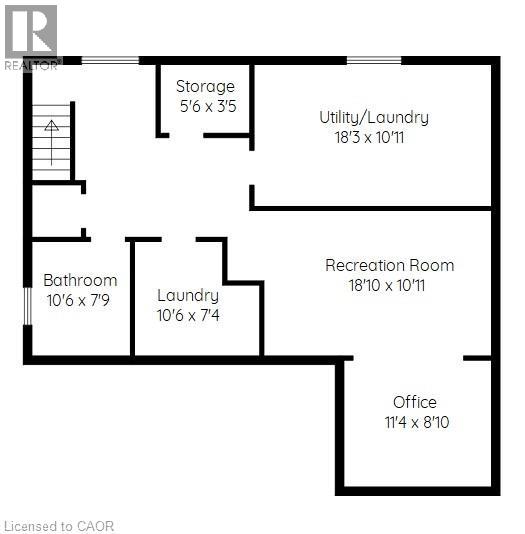2 Bedroom
2 Bathroom
1756 sqft
Bungalow
Central Air Conditioning
Forced Air
$749,900
Nicely updated bungalow on large lot in prime West Mountain location near Buchanan Park & Mohawk College. Large 2+1 bedroom bungalow (originally 3 bedrooms on main level) with tremendous in-law potential with side door entry to nice finished basement. Open concept main floor living space. Updated kitchen with brand new stainless steel appliances including induction stove & new quartz countertops. Kitchen has patio doors out to large concrete patio and fully fenced rear yard. Oversized primary bedroom (used to be 2 rooms) with double closets and office area. 2nd bedroom on main floor has separate walk-out to rear patio. Basement has large rec room and office space (could be another bedroom- covered window could be reopened) with all new flooring, full bathroom and laundry room. Plumbing in that area could be used to easily create a kitchenette, to make this a full in-law suite or secondary unit. Large double-wide concrete drive could easily fit 4-5 cars with concrete wrapping around to back patio. Large shed in backyard, great for outdoor storage. Gas line for bbq on back patio. Both rear patio doors replaced in the last 4 months, with new steps & railings. (id:41954)
Property Details
|
MLS® Number
|
40784224 |
|
Property Type
|
Single Family |
|
Amenities Near By
|
Park, Public Transit, Schools, Shopping |
|
Community Features
|
Community Centre |
|
Equipment Type
|
Water Heater |
|
Parking Space Total
|
3 |
|
Rental Equipment Type
|
Water Heater |
Building
|
Bathroom Total
|
2 |
|
Bedrooms Above Ground
|
2 |
|
Bedrooms Total
|
2 |
|
Appliances
|
Dishwasher, Refrigerator, Stove, Water Meter, Microwave Built-in |
|
Architectural Style
|
Bungalow |
|
Basement Development
|
Partially Finished |
|
Basement Type
|
Full (partially Finished) |
|
Construction Style Attachment
|
Detached |
|
Cooling Type
|
Central Air Conditioning |
|
Exterior Finish
|
Brick Veneer |
|
Foundation Type
|
Block |
|
Heating Fuel
|
Natural Gas |
|
Heating Type
|
Forced Air |
|
Stories Total
|
1 |
|
Size Interior
|
1756 Sqft |
|
Type
|
House |
|
Utility Water
|
Municipal Water |
Land
|
Access Type
|
Highway Access |
|
Acreage
|
No |
|
Land Amenities
|
Park, Public Transit, Schools, Shopping |
|
Sewer
|
Municipal Sewage System |
|
Size Depth
|
110 Ft |
|
Size Frontage
|
52 Ft |
|
Size Total Text
|
Under 1/2 Acre |
|
Zoning Description
|
C |
Rooms
| Level |
Type |
Length |
Width |
Dimensions |
|
Lower Level |
Other |
|
|
13'9'' x 10'11'' |
|
Lower Level |
Storage |
|
|
5'6'' x 3'5'' |
|
Lower Level |
Utility Room |
|
|
18'3'' x 10'11'' |
|
Lower Level |
3pc Bathroom |
|
|
10'6'' x 7'9'' |
|
Lower Level |
Laundry Room |
|
|
10'6'' x 7'4'' |
|
Lower Level |
Office |
|
|
11'4'' x 8'10'' |
|
Lower Level |
Recreation Room |
|
|
18'10'' x 10'11'' |
|
Main Level |
3pc Bathroom |
|
|
7'7'' x 6'5'' |
|
Main Level |
Bedroom |
|
|
11'2'' x 8'11'' |
|
Main Level |
Primary Bedroom |
|
|
19'3'' x 12'4'' |
|
Main Level |
Kitchen |
|
|
15'10'' x 11'1'' |
|
Main Level |
Living Room/dining Room |
|
|
20'3'' x 11'4'' |
https://www.realtor.ca/real-estate/29045123/130-delmar-drive-hamilton
