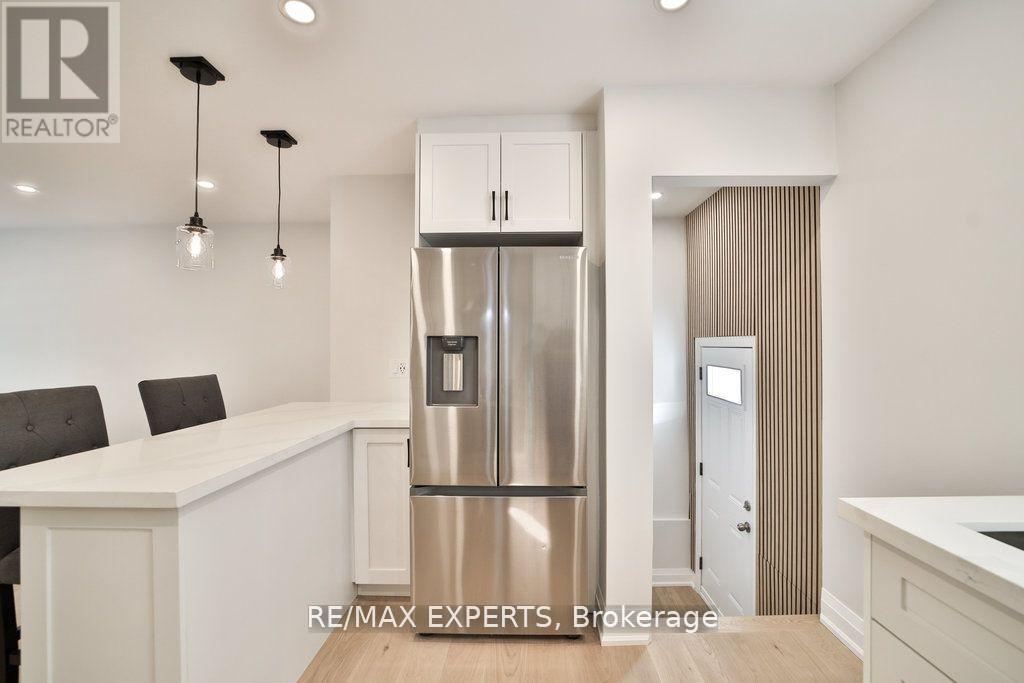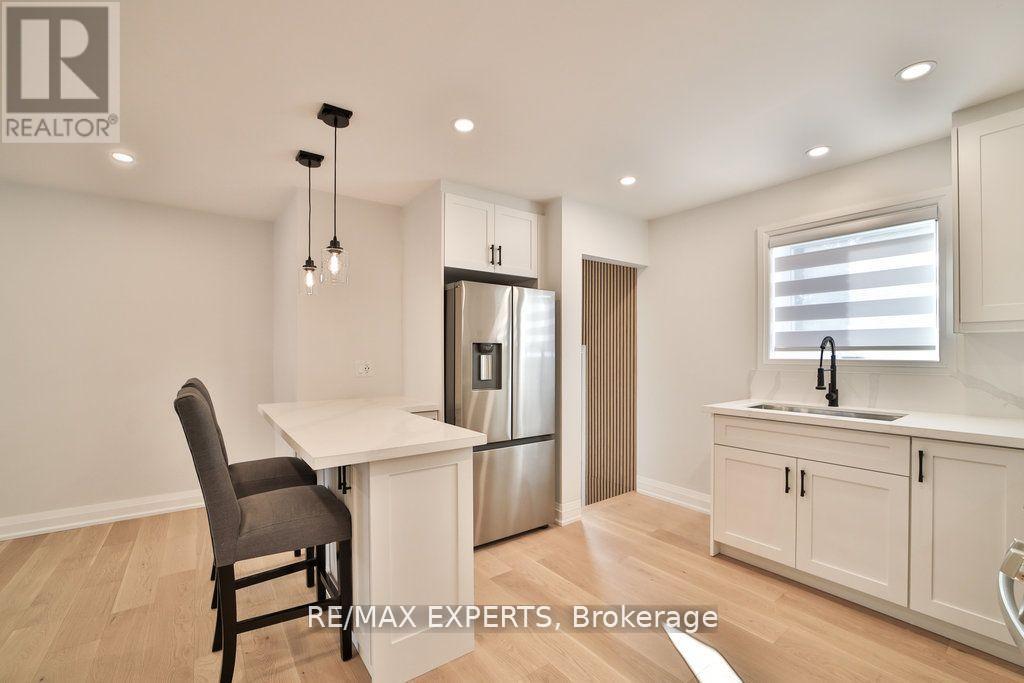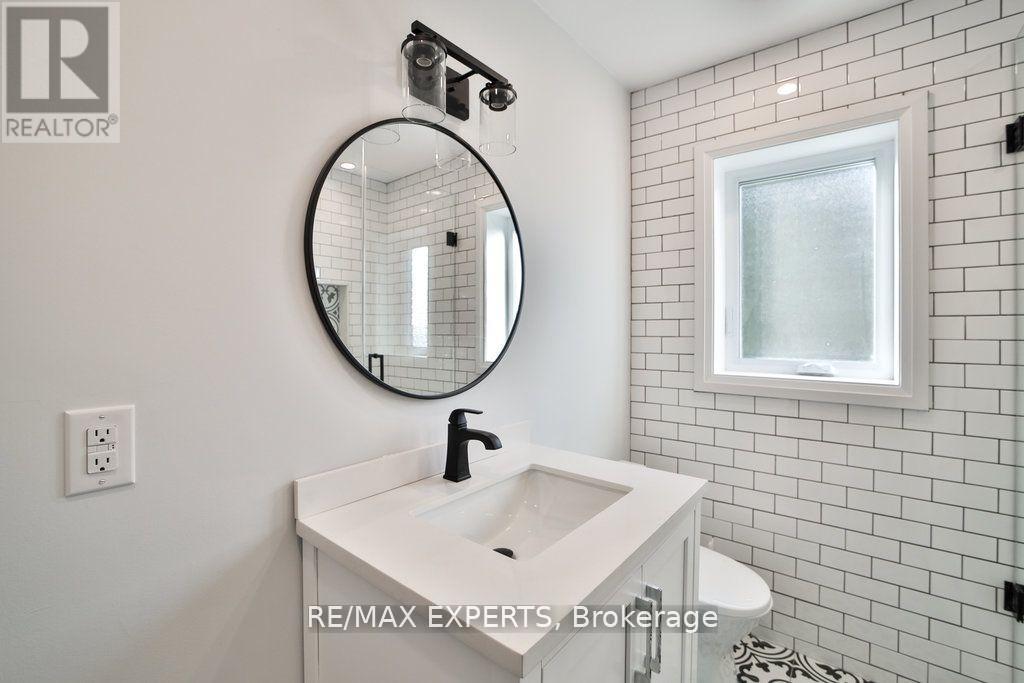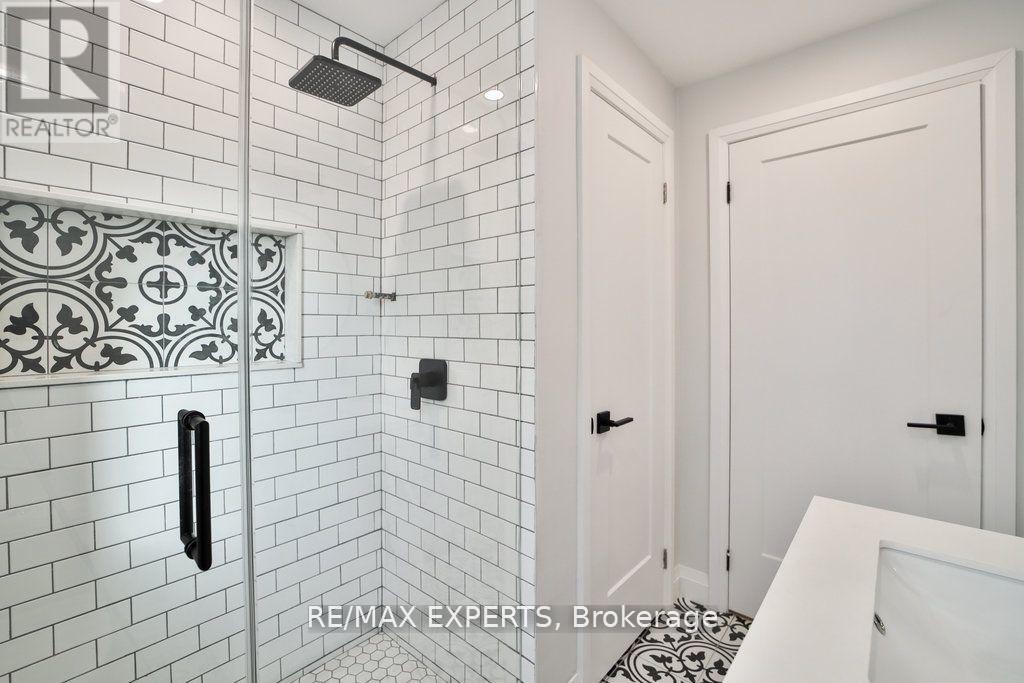4 Bedroom
2 Bathroom
Bungalow
Central Air Conditioning
Forced Air
$1,154,800
One of a Kind Bungalow, Lots of Money Spent On This One. Completely Renovated Top To Bottom with Best Materials, Modern Finishings Throughout, need To See it to Believe it. New Electrical, New Plumbing, New Roof Shingles and Gutters on the House and Garage, New Roof Insulation, New Windows with New Blinds Throughout, New Basement Floor Waterproofed and Insulated, New Wall Insulation, New Doors and Trim Throughout, Pot Lights Throughout, New Driveway, New Landscaping Job at the Front and Rear of the House, New front Veranda with Black Stones, Landing and Steps, Aluminum Black Rail and Glass Panels. Located in a Great Area, lots of new Large Homes being Built around. The Newly Re Asphalted Street is Serviced by Transit System, that connects to the Subway. Close to Highway 401, New Mega Hospital at Keele St and Wilson Av. Schools and Shopping. Separate Door to Finished Basement that could be a separate Apartment with Rough-in Kitchen, complete 4 Pc. Bathroom, Laundry Room and ready to close Bedroom. List of all the Items and Finishings Upon request. A real Gem!!! **** EXTRAS **** New Backyard Fence, Fire Pit for those Evening Gatherings around the Fire and More, huge Front And Backyard Maple Tree, Backyard Patio, new Asphalted Driveway and Garage floor (id:41954)
Property Details
|
MLS® Number
|
W10431208 |
|
Property Type
|
Single Family |
|
Community Name
|
Downsview-Roding-CFB |
|
Amenities Near By
|
Hospital, Place Of Worship, Public Transit, Schools |
|
Community Features
|
School Bus |
|
Parking Space Total
|
5 |
Building
|
Bathroom Total
|
2 |
|
Bedrooms Above Ground
|
3 |
|
Bedrooms Below Ground
|
1 |
|
Bedrooms Total
|
4 |
|
Appliances
|
Dishwasher, Dryer, Refrigerator, Stove, Washer, Window Coverings |
|
Architectural Style
|
Bungalow |
|
Basement Development
|
Finished |
|
Basement Features
|
Separate Entrance |
|
Basement Type
|
N/a (finished) |
|
Construction Style Attachment
|
Detached |
|
Cooling Type
|
Central Air Conditioning |
|
Exterior Finish
|
Brick |
|
Flooring Type
|
Hardwood, Concrete, Ceramic |
|
Foundation Type
|
Block |
|
Heating Fuel
|
Natural Gas |
|
Heating Type
|
Forced Air |
|
Stories Total
|
1 |
|
Type
|
House |
|
Utility Water
|
Municipal Water |
Parking
Land
|
Acreage
|
No |
|
Land Amenities
|
Hospital, Place Of Worship, Public Transit, Schools |
|
Sewer
|
Sanitary Sewer |
|
Size Depth
|
120 Ft |
|
Size Frontage
|
50 Ft |
|
Size Irregular
|
50 X 120 Ft |
|
Size Total Text
|
50 X 120 Ft|under 1/2 Acre |
|
Zoning Description
|
Residential |
Rooms
| Level |
Type |
Length |
Width |
Dimensions |
|
Basement |
Recreational, Games Room |
7.8 m |
3.1 m |
7.8 m x 3.1 m |
|
Basement |
Bedroom |
3.65 m |
3 m |
3.65 m x 3 m |
|
Basement |
Laundry Room |
3.15 m |
2.6 m |
3.15 m x 2.6 m |
|
Basement |
Bathroom |
|
|
Measurements not available |
|
Main Level |
Living Room |
4.4 m |
3.95 m |
4.4 m x 3.95 m |
|
Main Level |
Dining Room |
4.4 m |
3.95 m |
4.4 m x 3.95 m |
|
Main Level |
Kitchen |
3.8 m |
2.6 m |
3.8 m x 2.6 m |
|
Main Level |
Primary Bedroom |
3.3 m |
3.05 m |
3.3 m x 3.05 m |
|
Main Level |
Bedroom 2 |
3.6 m |
2.55 m |
3.6 m x 2.55 m |
|
Main Level |
Bedroom 3 |
3.3 m |
2.35 m |
3.3 m x 2.35 m |
https://www.realtor.ca/real-estate/27666663/130-calvington-drive-toronto-downsview-roding-cfb-downsview-roding-cfb









































