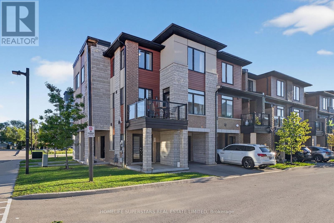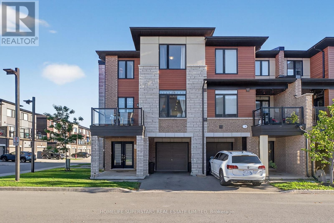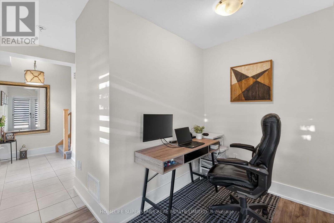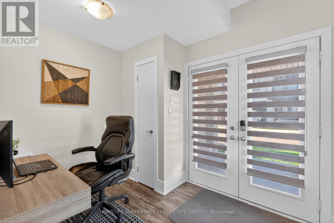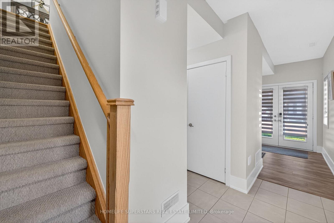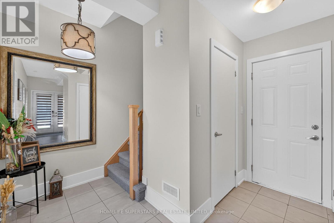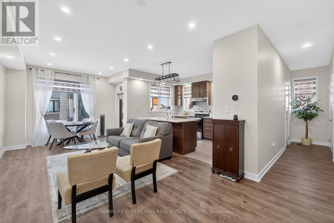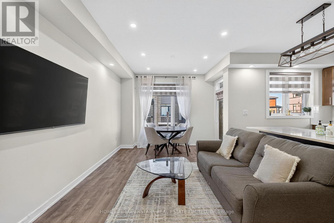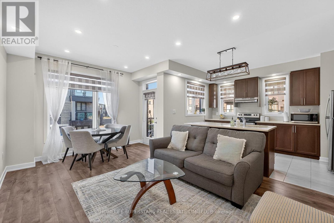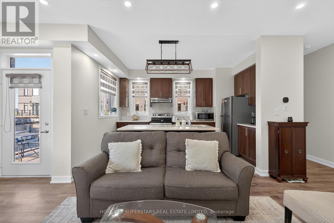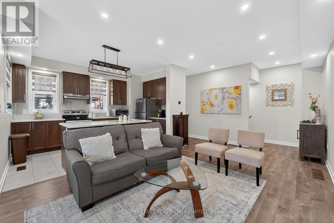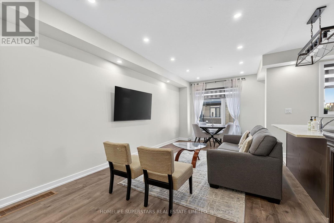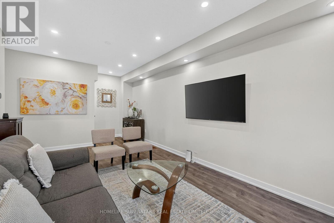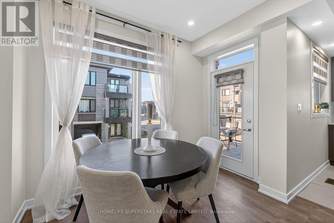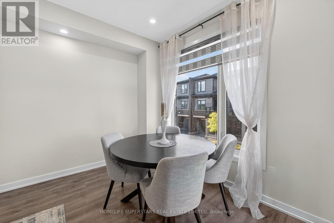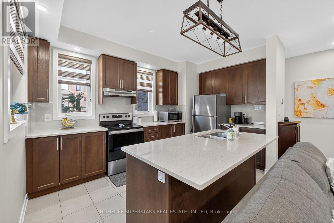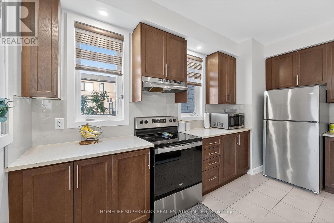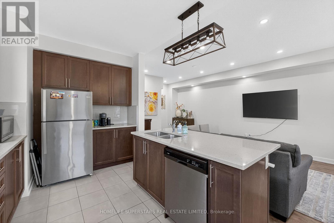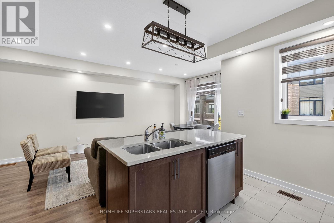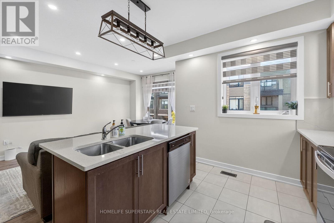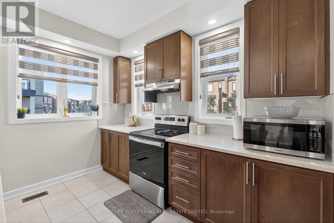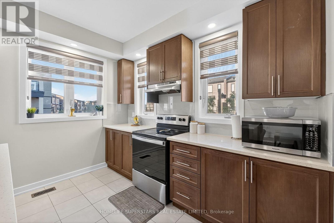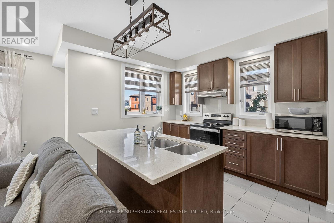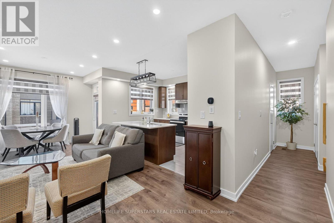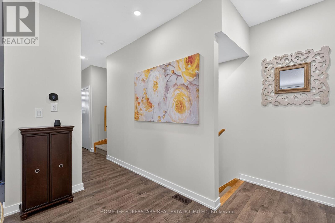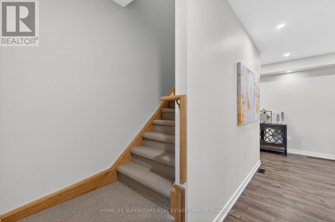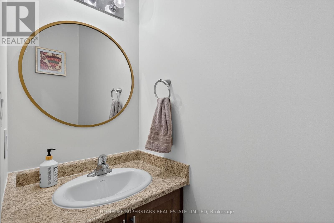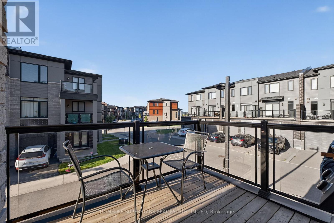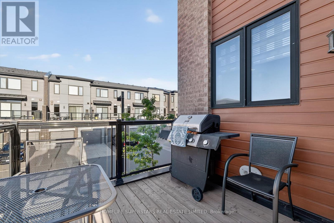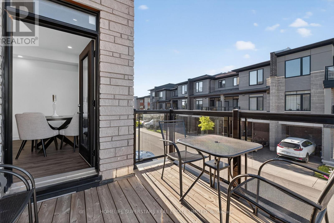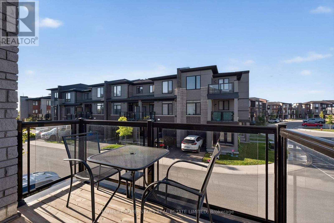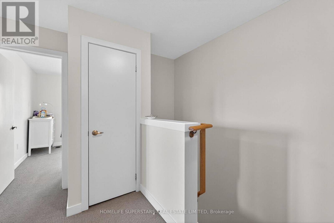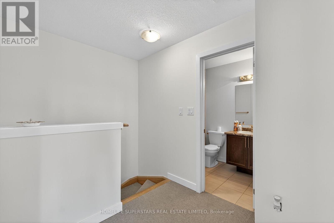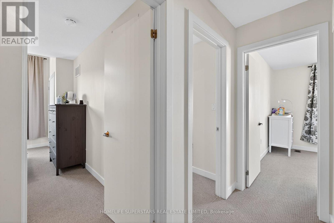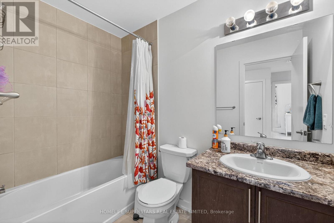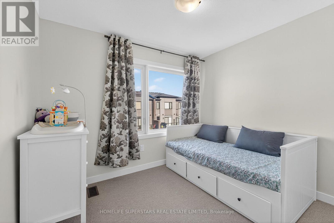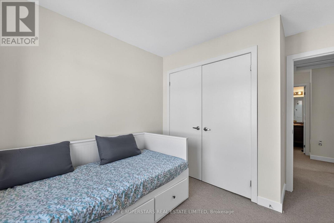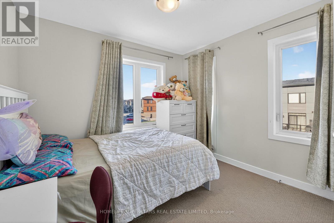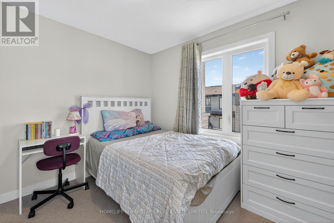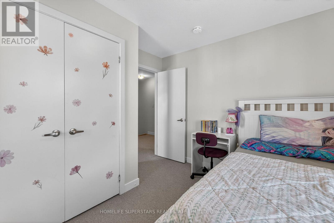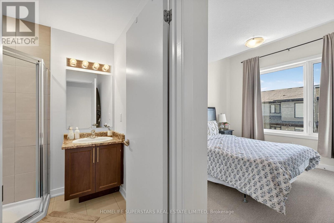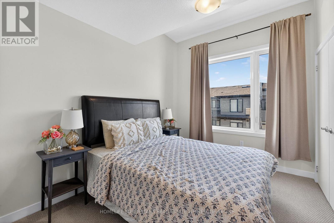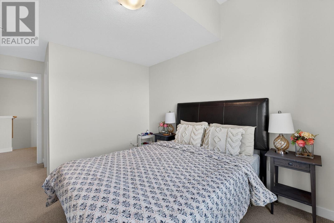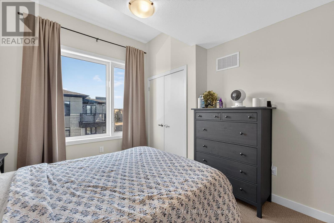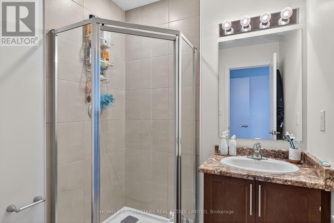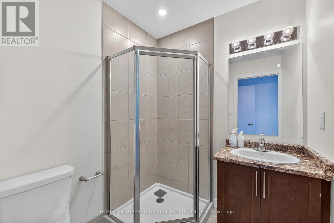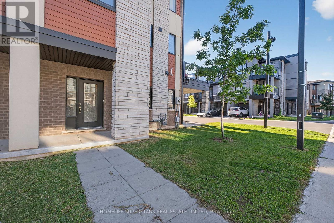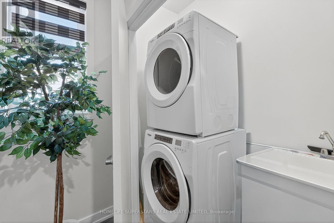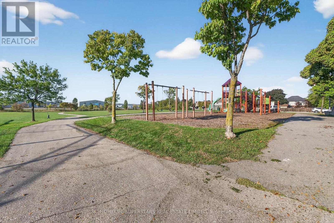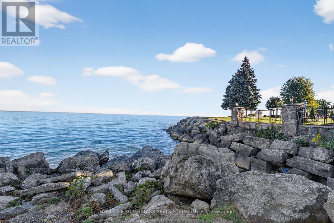4 Bedroom
3 Bathroom
1500 - 2000 sqft
Central Air Conditioning
Forced Air
$669,000Maintenance, Parcel of Tied Land
$117 Monthly
Just a short walk to the lake Ontario, Modern Amenities, Recreation living Welcome to 590 North Service Rd. South of QEW, One of largest Corner-Unit townhouse, over 1500 sqft above ground, bright & spacious, 3 bedroom+ den, 3 bath, tons of upgrades, freshly painted, upgraded modern kitchen, The sun-filled living and dining area opens to a private balcony, The functional den/office nook offers the perfect setup for working from home, Single car garage and a driveway, As a corner unit, the ground-level foyer offers two separate entrances for added flexibility. Ideally located near shops, restaurants, parks, the harbor, sports facilities, the GO Station, and major highways - and just a short walk to the lake - this well-maintained home is move-in ready and truly a must-see! (id:41954)
Property Details
|
MLS® Number
|
X12457394 |
|
Property Type
|
Single Family |
|
Community Name
|
Lakeshore |
|
Amenities Near By
|
Hospital, Marina, Park, Public Transit, Schools |
|
Equipment Type
|
Water Heater - Tankless |
|
Features
|
Flat Site, Carpet Free |
|
Parking Space Total
|
2 |
|
Rental Equipment Type
|
Water Heater - Tankless |
|
View Type
|
Lake View, View Of Water |
|
Water Front Name
|
Lake Ontario |
Building
|
Bathroom Total
|
3 |
|
Bedrooms Above Ground
|
3 |
|
Bedrooms Below Ground
|
1 |
|
Bedrooms Total
|
4 |
|
Age
|
0 To 5 Years |
|
Appliances
|
Oven - Built-in, Water Heater - Tankless, Dishwasher, Dryer, Microwave, Hood Fan, Stove, Washer, Window Coverings, Refrigerator |
|
Construction Style Attachment
|
Attached |
|
Cooling Type
|
Central Air Conditioning |
|
Exterior Finish
|
Brick |
|
Flooring Type
|
Ceramic, Laminate, Carpeted |
|
Foundation Type
|
Concrete |
|
Half Bath Total
|
1 |
|
Heating Fuel
|
Natural Gas |
|
Heating Type
|
Forced Air |
|
Stories Total
|
3 |
|
Size Interior
|
1500 - 2000 Sqft |
|
Type
|
Row / Townhouse |
|
Utility Water
|
Municipal Water |
Parking
Land
|
Acreage
|
No |
|
Land Amenities
|
Hospital, Marina, Park, Public Transit, Schools |
|
Sewer
|
Sanitary Sewer |
|
Size Depth
|
42 Ft ,1 In |
|
Size Frontage
|
32 Ft ,4 In |
|
Size Irregular
|
32.4 X 42.1 Ft |
|
Size Total Text
|
32.4 X 42.1 Ft|under 1/2 Acre |
Rooms
| Level |
Type |
Length |
Width |
Dimensions |
|
Second Level |
Primary Bedroom |
3.67 m |
3.14 m |
3.67 m x 3.14 m |
|
Second Level |
Bedroom 2 |
2.78 m |
2.7 m |
2.78 m x 2.7 m |
|
Second Level |
Bedroom 3 |
2.79 m |
2.6 m |
2.79 m x 2.6 m |
|
Main Level |
Kitchen |
4.27 m |
2.69 m |
4.27 m x 2.69 m |
|
Main Level |
Living Room |
7.1 m |
3.6 m |
7.1 m x 3.6 m |
|
Main Level |
Dining Room |
7.1 m |
3.6 m |
7.1 m x 3.6 m |
|
Ground Level |
Foyer |
3.1 m |
2.7 m |
3.1 m x 2.7 m |
Utilities
|
Cable
|
Available |
|
Electricity
|
Available |
|
Sewer
|
Installed |
https://www.realtor.ca/real-estate/28978824/130-590-north-service-road-hamilton-lakeshore-lakeshore
