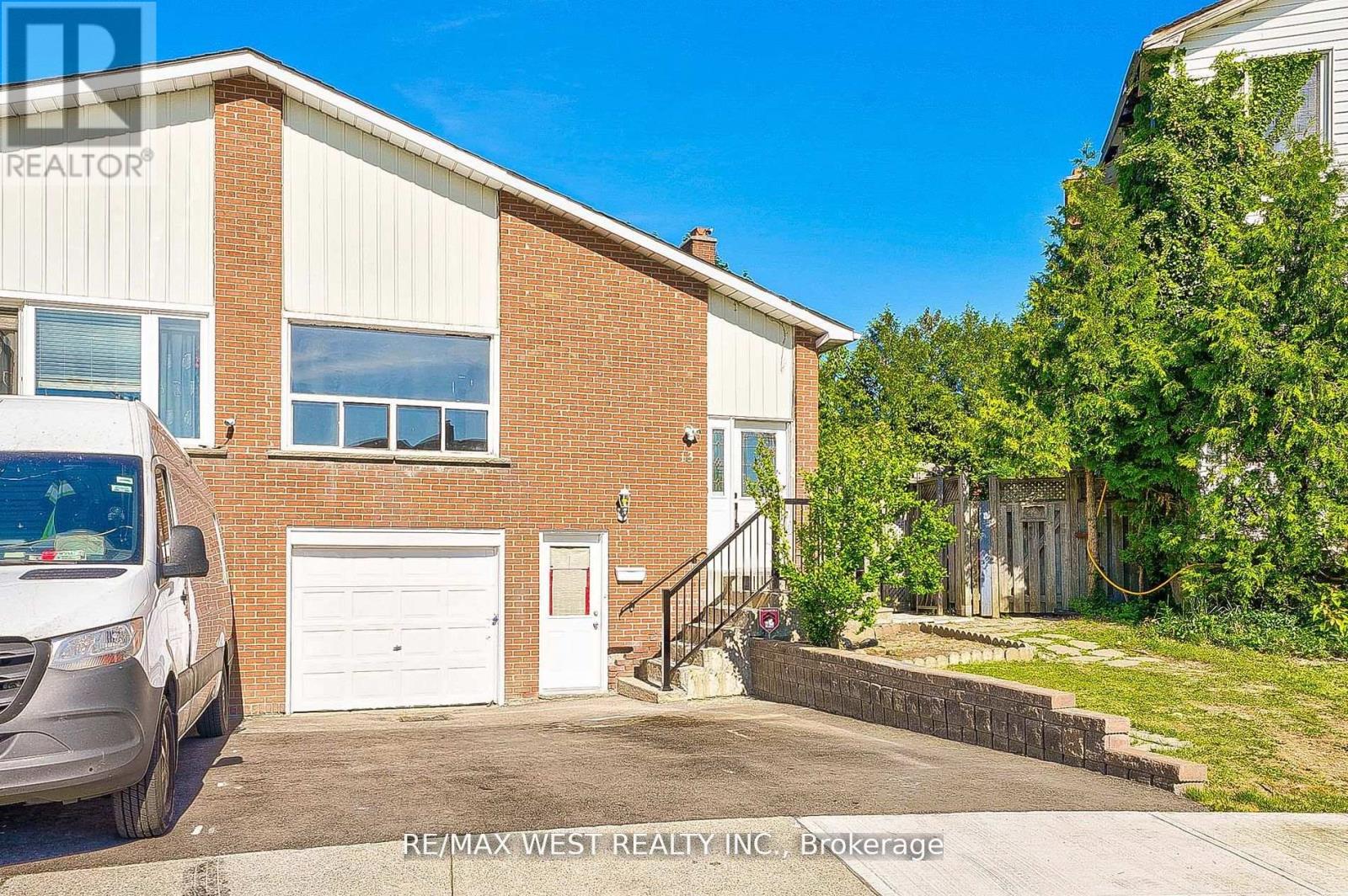4 Bedroom
3 Bathroom
1500 - 2000 sqft
Central Air Conditioning
Forced Air
$798,888
Updated Home in Prime Location Beautifully maintained and move-in ready, this carpet-free home offers exceptional value with stylish upgrades and a functional layout perfect for families, investors or multi-generational living with separate entrance. Split Floor Bedroom or Office with large windows and two full renovated washrooms ideal for work-from-home setup .Freshly painted, with new laminate flooring throughout large kitchen with stainless steel appliances, flowing into the bright living/dining area private backyard 2 fully renovated bathrooms, vanities, soaker tub & separate shower, 3 spacious bedrooms, each with ample closet space and natural light Finished basement with a bedroom, family room, separate laundry, New shingles (2024) Steps to schools, public transit, shopping, library, places of worship, and much more. Don't miss this opportunity (id:41954)
Property Details
|
MLS® Number
|
W12245602 |
|
Property Type
|
Single Family |
|
Community Name
|
Brampton North |
|
Amenities Near By
|
Park, Place Of Worship, Public Transit, Schools |
|
Equipment Type
|
Water Heater |
|
Parking Space Total
|
3 |
|
Rental Equipment Type
|
Water Heater |
Building
|
Bathroom Total
|
3 |
|
Bedrooms Above Ground
|
3 |
|
Bedrooms Below Ground
|
1 |
|
Bedrooms Total
|
4 |
|
Appliances
|
Dishwasher, Dryer, Two Stoves, Two Refrigerators |
|
Basement Development
|
Finished |
|
Basement Features
|
Separate Entrance |
|
Basement Type
|
N/a (finished) |
|
Construction Style Attachment
|
Semi-detached |
|
Construction Style Split Level
|
Backsplit |
|
Cooling Type
|
Central Air Conditioning |
|
Exterior Finish
|
Aluminum Siding, Brick |
|
Flooring Type
|
Laminate |
|
Heating Fuel
|
Natural Gas |
|
Heating Type
|
Forced Air |
|
Size Interior
|
1500 - 2000 Sqft |
|
Type
|
House |
|
Utility Water
|
Municipal Water |
Parking
Land
|
Acreage
|
No |
|
Land Amenities
|
Park, Place Of Worship, Public Transit, Schools |
|
Sewer
|
Sanitary Sewer |
|
Size Depth
|
99 Ft ,4 In |
|
Size Frontage
|
26 Ft ,10 In |
|
Size Irregular
|
26.9 X 99.4 Ft ; : 99.60 Ft X 40.10 Ft X 106.95 Ft X 29.0 |
|
Size Total Text
|
26.9 X 99.4 Ft ; : 99.60 Ft X 40.10 Ft X 106.95 Ft X 29.0|under 1/2 Acre |
Rooms
| Level |
Type |
Length |
Width |
Dimensions |
|
Basement |
Kitchen |
3.6 m |
3.46 m |
3.6 m x 3.46 m |
|
Basement |
Den |
2.99 m |
2.87 m |
2.99 m x 2.87 m |
|
Main Level |
Living Room |
6.84 m |
3.77 m |
6.84 m x 3.77 m |
|
Main Level |
Dining Room |
6.84 m |
3.77 m |
6.84 m x 3.77 m |
|
Main Level |
Kitchen |
5.15 m |
2.96 m |
5.15 m x 2.96 m |
|
Upper Level |
Primary Bedroom |
4.53 m |
3.1 m |
4.53 m x 3.1 m |
|
Upper Level |
Bedroom 2 |
3.79 m |
2.87 m |
3.79 m x 2.87 m |
|
In Between |
Bedroom 3 |
3.64 m |
2.56 m |
3.64 m x 2.56 m |
|
In Between |
Bedroom 4 |
4.4 m |
3.09 m |
4.4 m x 3.09 m |
Utilities
|
Electricity
|
Installed |
|
Sewer
|
Installed |
https://www.realtor.ca/real-estate/28521283/13-skegby-road-n-brampton-brampton-north-brampton-north









































