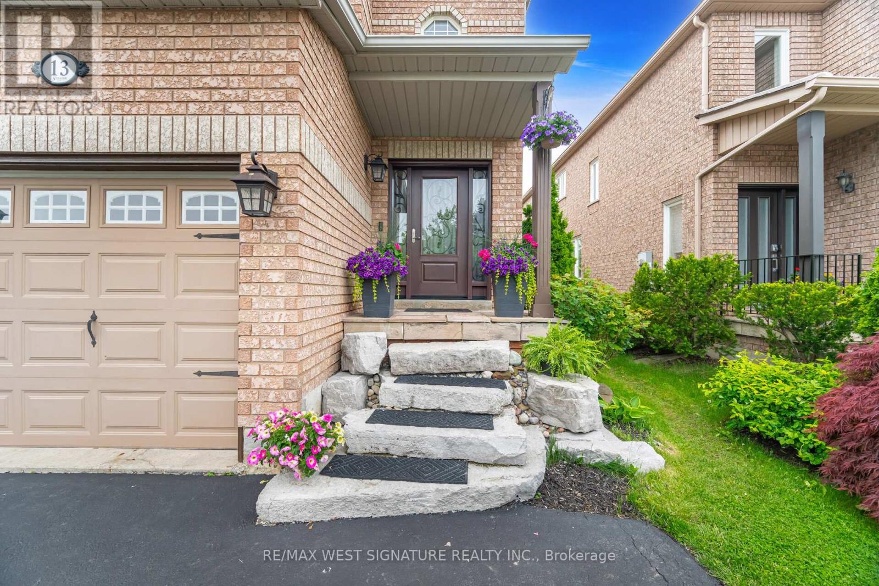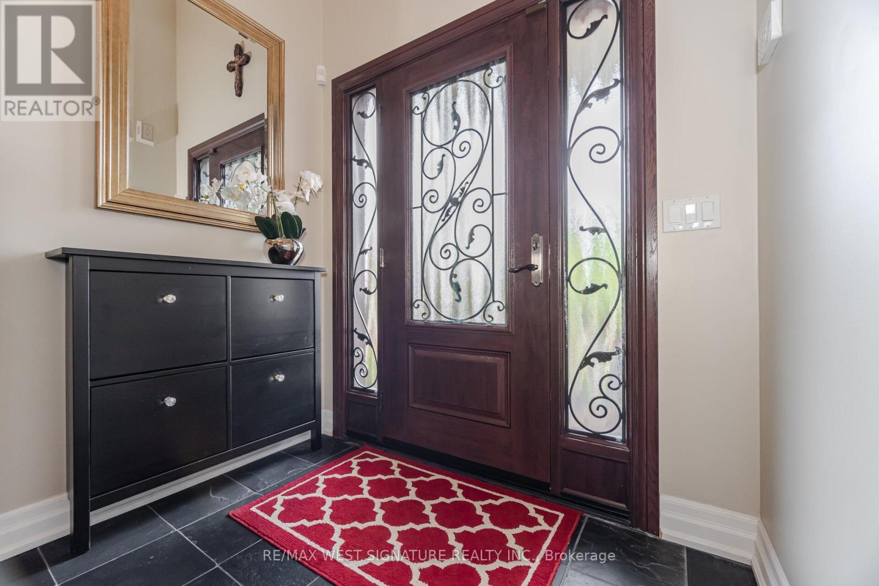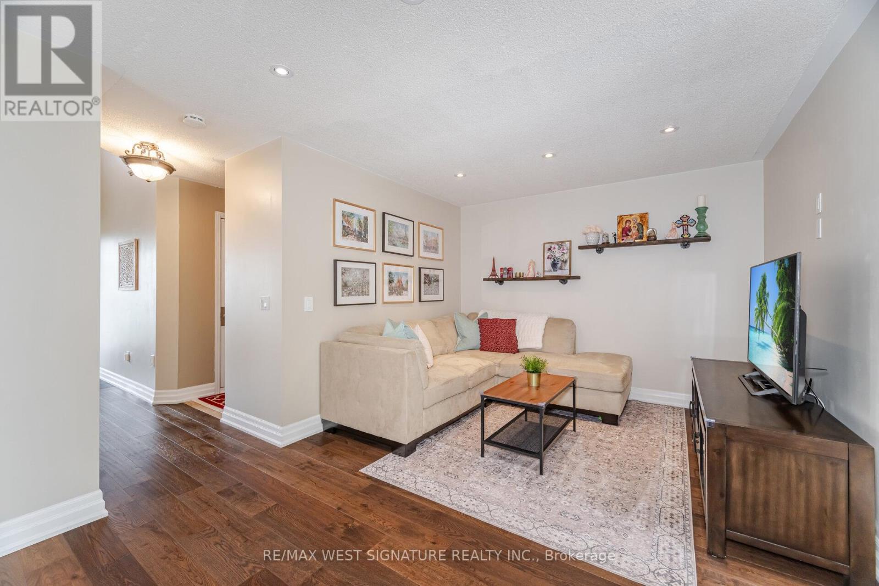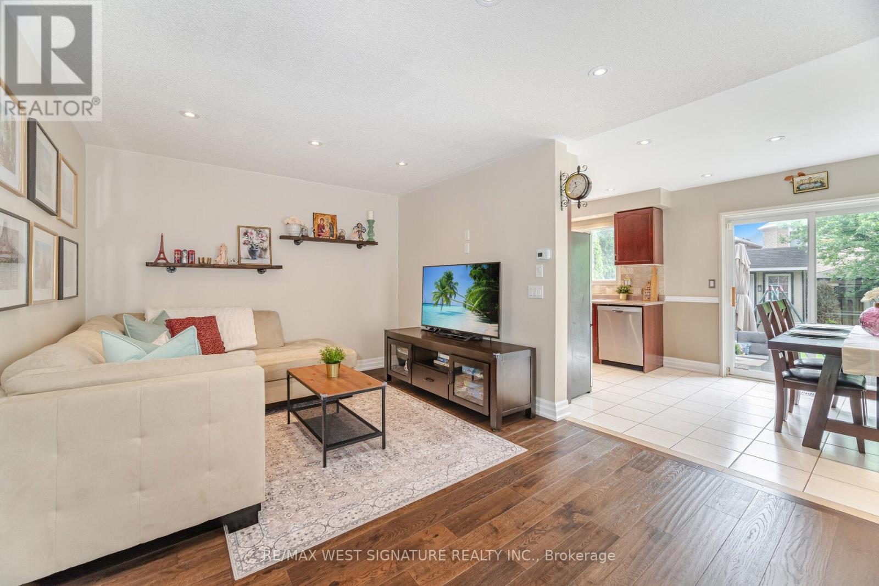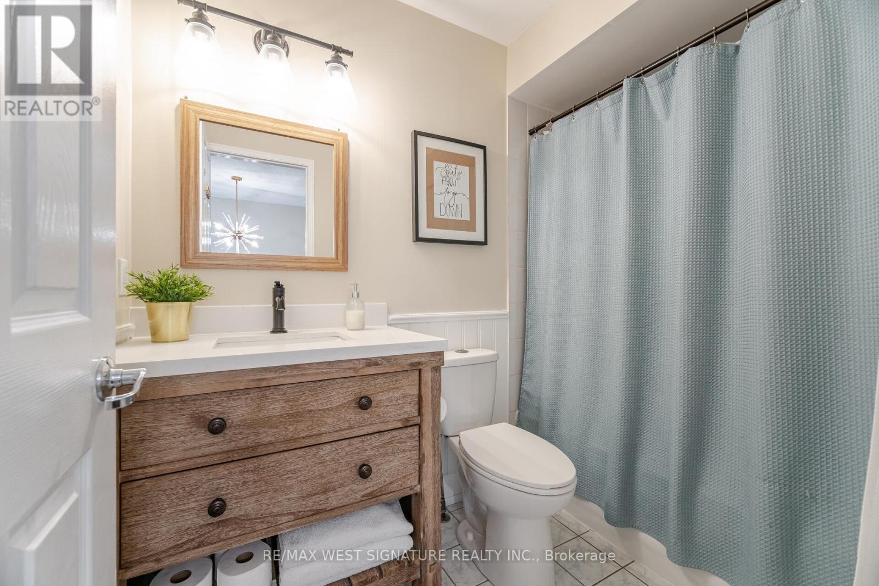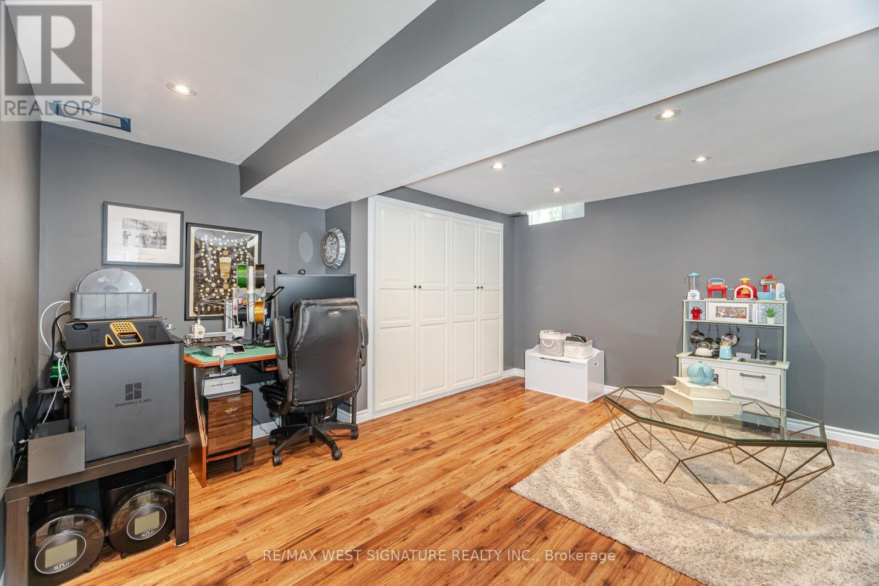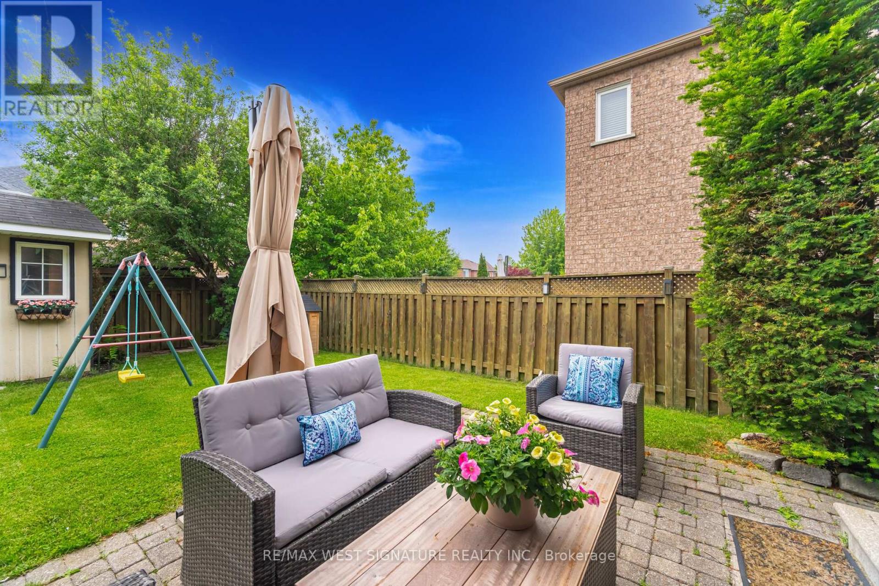13 Senator Way Caledon (Bolton North), Ontario L7E 2R9
3 Bedroom
3 Bathroom
1100 - 1500 sqft
Central Air Conditioning
Forced Air
$938,000
Stunning 3 bedroom detached (link) Home in quiet family oriented north bolton location! Great floor plan! Beautifully updated with new front door, new custom oak staircase & iron spindles, updated/renovated bathrooms, new hardwood flooring on main floor, eat-in kitchen with w/o to patio & fenced backyard, cozy living/dining room with electric fireplace, professional finished basement, mature landscaping, large driveway & more! Perfect for 1st time buyers or down sizers!!. Will not last ! ** This is a linked property.** (id:41954)
Open House
This property has open houses!
June
7
Saturday
Starts at:
1:00 pm
Ends at:4:00 pm
June
8
Sunday
Starts at:
1:00 pm
Ends at:4:00 pm
Property Details
| MLS® Number | W12204403 |
| Property Type | Single Family |
| Community Name | Bolton North |
| Amenities Near By | Park |
| Community Features | Community Centre |
| Parking Space Total | 4 |
Building
| Bathroom Total | 3 |
| Bedrooms Above Ground | 3 |
| Bedrooms Total | 3 |
| Appliances | Blinds, Dishwasher, Dryer, Stove, Washer, Refrigerator |
| Basement Development | Finished |
| Basement Type | N/a (finished) |
| Construction Style Attachment | Detached |
| Cooling Type | Central Air Conditioning |
| Exterior Finish | Brick |
| Flooring Type | Hardwood, Ceramic, Laminate |
| Half Bath Total | 1 |
| Heating Fuel | Natural Gas |
| Heating Type | Forced Air |
| Stories Total | 2 |
| Size Interior | 1100 - 1500 Sqft |
| Type | House |
| Utility Water | Municipal Water |
Parking
| Attached Garage | |
| Garage |
Land
| Acreage | No |
| Fence Type | Fenced Yard |
| Land Amenities | Park |
| Sewer | Sanitary Sewer |
| Size Depth | 112 Ft ,6 In |
| Size Frontage | 25 Ft ,2 In |
| Size Irregular | 25.2 X 112.5 Ft |
| Size Total Text | 25.2 X 112.5 Ft |
Rooms
| Level | Type | Length | Width | Dimensions |
|---|---|---|---|---|
| Second Level | Primary Bedroom | 3.8 m | 3.24 m | 3.8 m x 3.24 m |
| Second Level | Bedroom 2 | 3.11 m | 2.44 m | 3.11 m x 2.44 m |
| Second Level | Bedroom 3 | 2.88 m | 2.7 m | 2.88 m x 2.7 m |
| Lower Level | Recreational, Games Room | 4.36 m | 3.22 m | 4.36 m x 3.22 m |
| Lower Level | Office | 3.46 m | 2.24 m | 3.46 m x 2.24 m |
| Lower Level | Laundry Room | 3.36 m | 1.35 m | 3.36 m x 1.35 m |
| Main Level | Living Room | 3.27 m | 2.51 m | 3.27 m x 2.51 m |
| Main Level | Dining Room | 3.27 m | 2.37 m | 3.27 m x 2.37 m |
| Main Level | Kitchen | 2.88 m | 2.71 m | 2.88 m x 2.71 m |
| Main Level | Eating Area | 2.71 m | 2.66 m | 2.71 m x 2.66 m |
https://www.realtor.ca/real-estate/28434044/13-senator-way-caledon-bolton-north-bolton-north
Interested?
Contact us for more information

