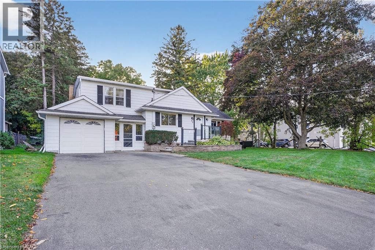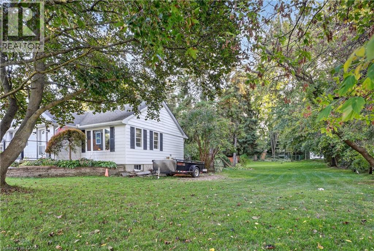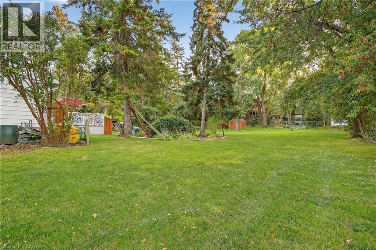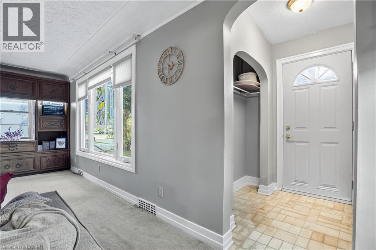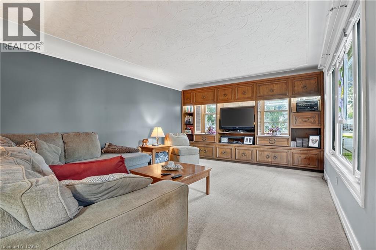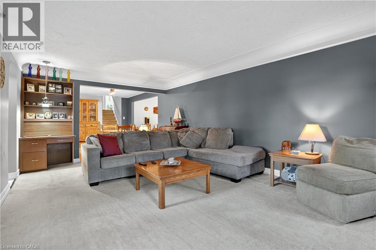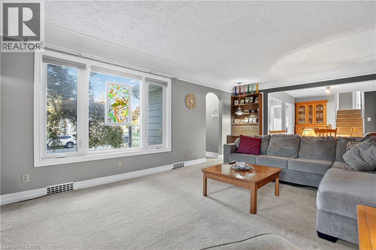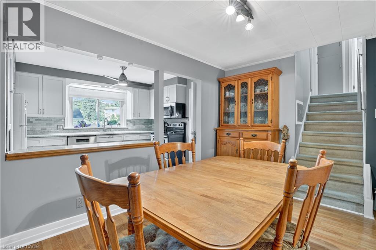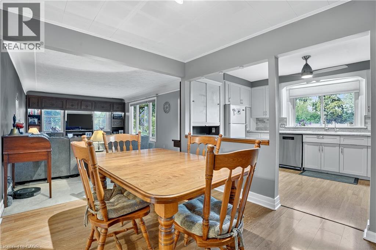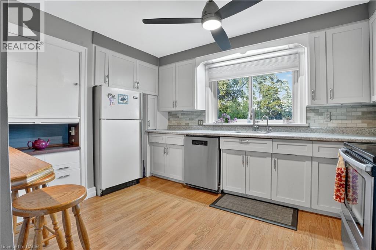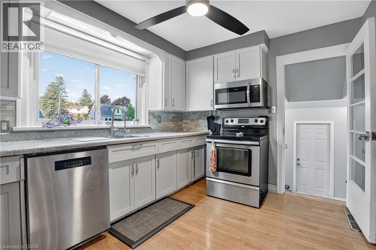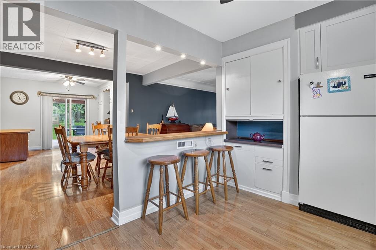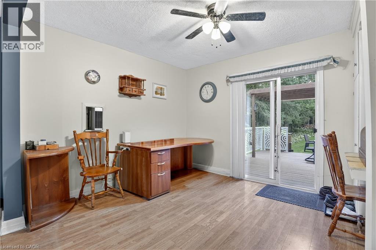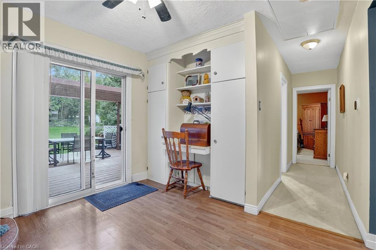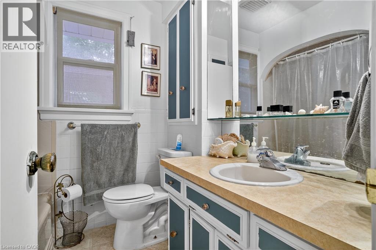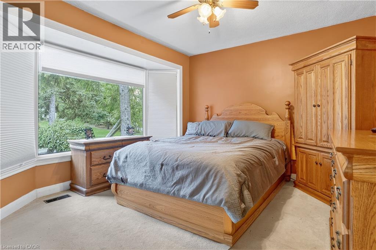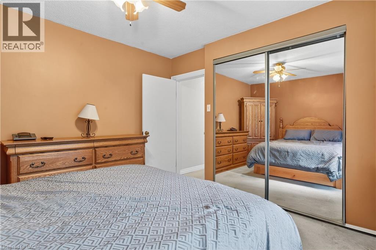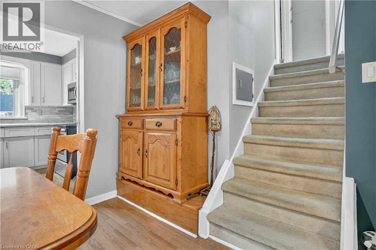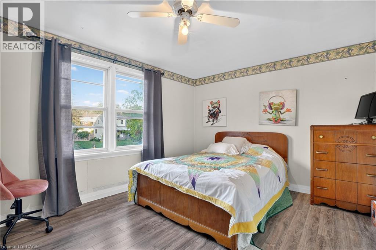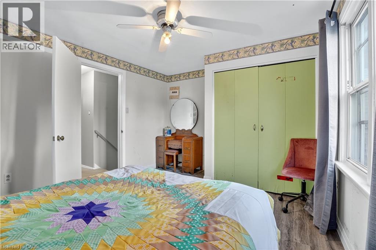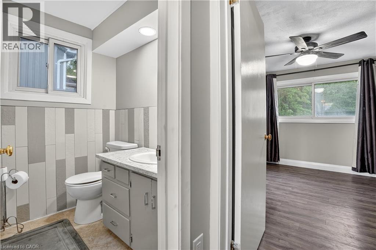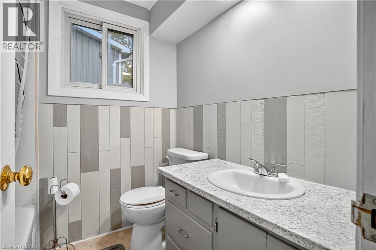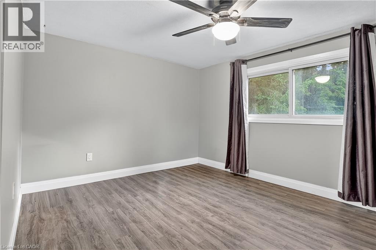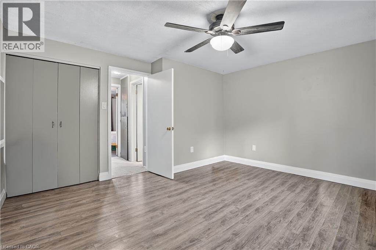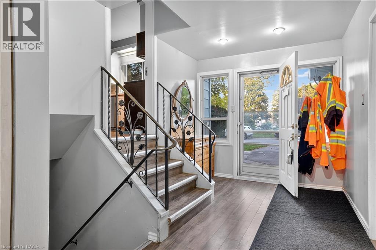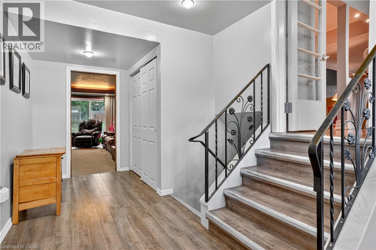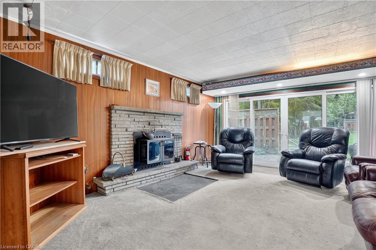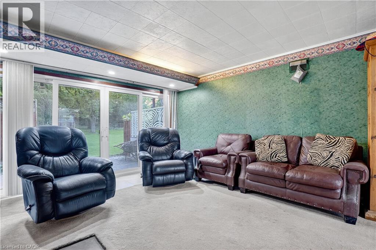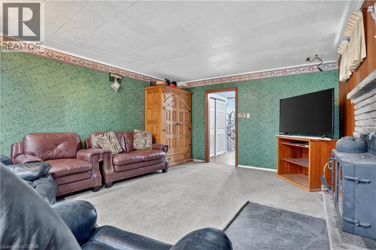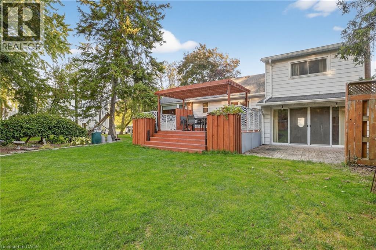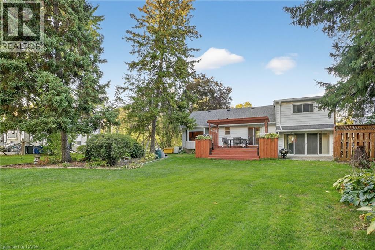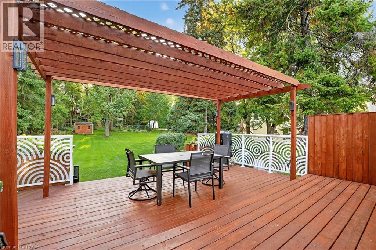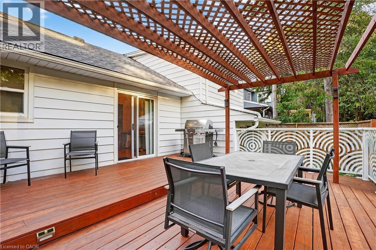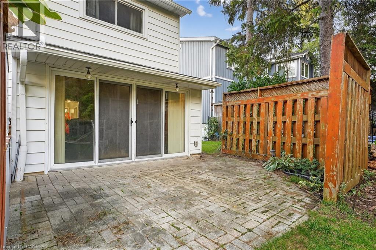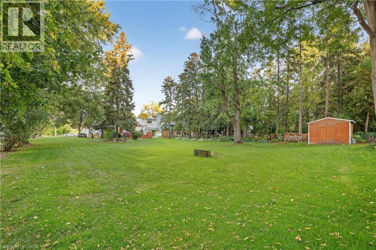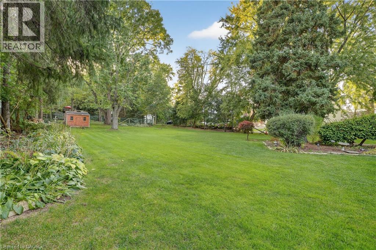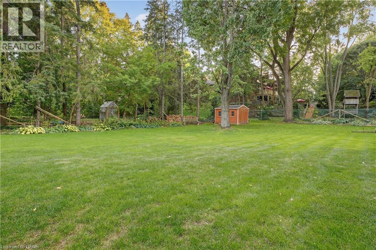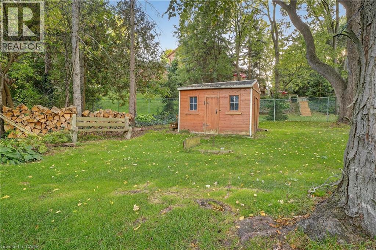3 Bedroom
2 Bathroom
1880 sqft
Fireplace
Central Air Conditioning
Forced Air
$850,000
Nice and spacious 4 level sidesplit home located on a 103 ft by 214 ft deep lot. This home has great potential for development. The lot is wide enough to sever off a separate building lot, or use the entire property for 3 building lots (please confirm plans with the city of Waterloo). This home has large living and dinning rooms and the dining room has sliders that lead to a new deck and your huge private mature yard. The primary bedroom is on the main level. Upstairs are 2 bedrooms plus a newly renovated 4 pc bathroom. The garage level has a large entry way and a family room that has another set of sliders to the great yard. The large basement is unfinished. New high efficiency gas furnace and central air in 2023. (id:41954)
Property Details
|
MLS® Number
|
40774674 |
|
Property Type
|
Single Family |
|
Amenities Near By
|
Public Transit, Schools, Shopping |
|
Community Features
|
Quiet Area |
|
Equipment Type
|
Water Heater |
|
Features
|
Paved Driveway |
|
Parking Space Total
|
5 |
|
Rental Equipment Type
|
Water Heater |
Building
|
Bathroom Total
|
2 |
|
Bedrooms Above Ground
|
3 |
|
Bedrooms Total
|
3 |
|
Basement Development
|
Unfinished |
|
Basement Type
|
Full (unfinished) |
|
Constructed Date
|
1951 |
|
Construction Style Attachment
|
Detached |
|
Cooling Type
|
Central Air Conditioning |
|
Exterior Finish
|
Aluminum Siding |
|
Fireplace Fuel
|
Wood |
|
Fireplace Present
|
Yes |
|
Fireplace Total
|
1 |
|
Fireplace Type
|
Other - See Remarks |
|
Foundation Type
|
Poured Concrete |
|
Heating Fuel
|
Natural Gas |
|
Heating Type
|
Forced Air |
|
Size Interior
|
1880 Sqft |
|
Type
|
House |
|
Utility Water
|
Municipal Water |
Parking
Land
|
Access Type
|
Road Access |
|
Acreage
|
No |
|
Land Amenities
|
Public Transit, Schools, Shopping |
|
Sewer
|
Municipal Sewage System |
|
Size Depth
|
215 Ft |
|
Size Frontage
|
103 Ft |
|
Size Total Text
|
Under 1/2 Acre |
|
Zoning Description
|
Sr1 |
Rooms
| Level |
Type |
Length |
Width |
Dimensions |
|
Second Level |
Primary Bedroom |
|
|
13'6'' x 12'0'' |
|
Second Level |
Bedroom |
|
|
13'7'' x 10'8'' |
|
Second Level |
4pc Bathroom |
|
|
5'11'' x 6'10'' |
|
Basement |
Other |
|
|
32'5'' x 28'6'' |
|
Basement |
Storage |
|
|
11'6'' x 8'10'' |
|
Lower Level |
Mud Room |
|
|
8'3'' x 17'1'' |
|
Lower Level |
Family Room |
|
|
13'5'' x 17'3'' |
|
Main Level |
Office |
|
|
12'0'' x 10'2'' |
|
Main Level |
Living Room |
|
|
21'1'' x 12'9'' |
|
Main Level |
Kitchen |
|
|
13'5'' x 9'4'' |
|
Main Level |
Dining Room |
|
|
12'2'' x 8'11'' |
|
Main Level |
Bedroom |
|
|
11'10'' x 12'1'' |
|
Main Level |
4pc Bathroom |
|
|
6'7'' x 6'7'' |
https://www.realtor.ca/real-estate/28940224/13-roosevelt-avenue-waterloo
