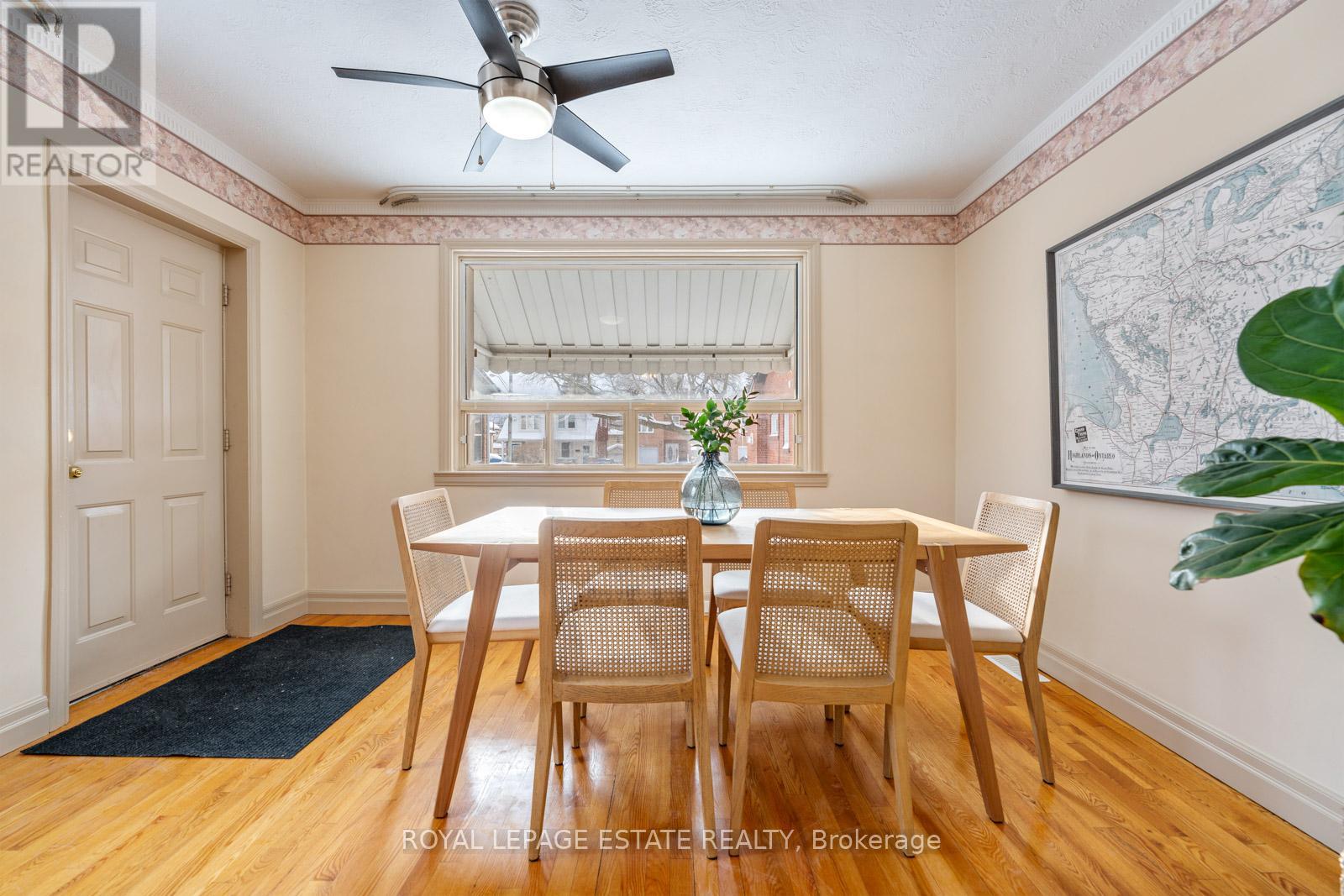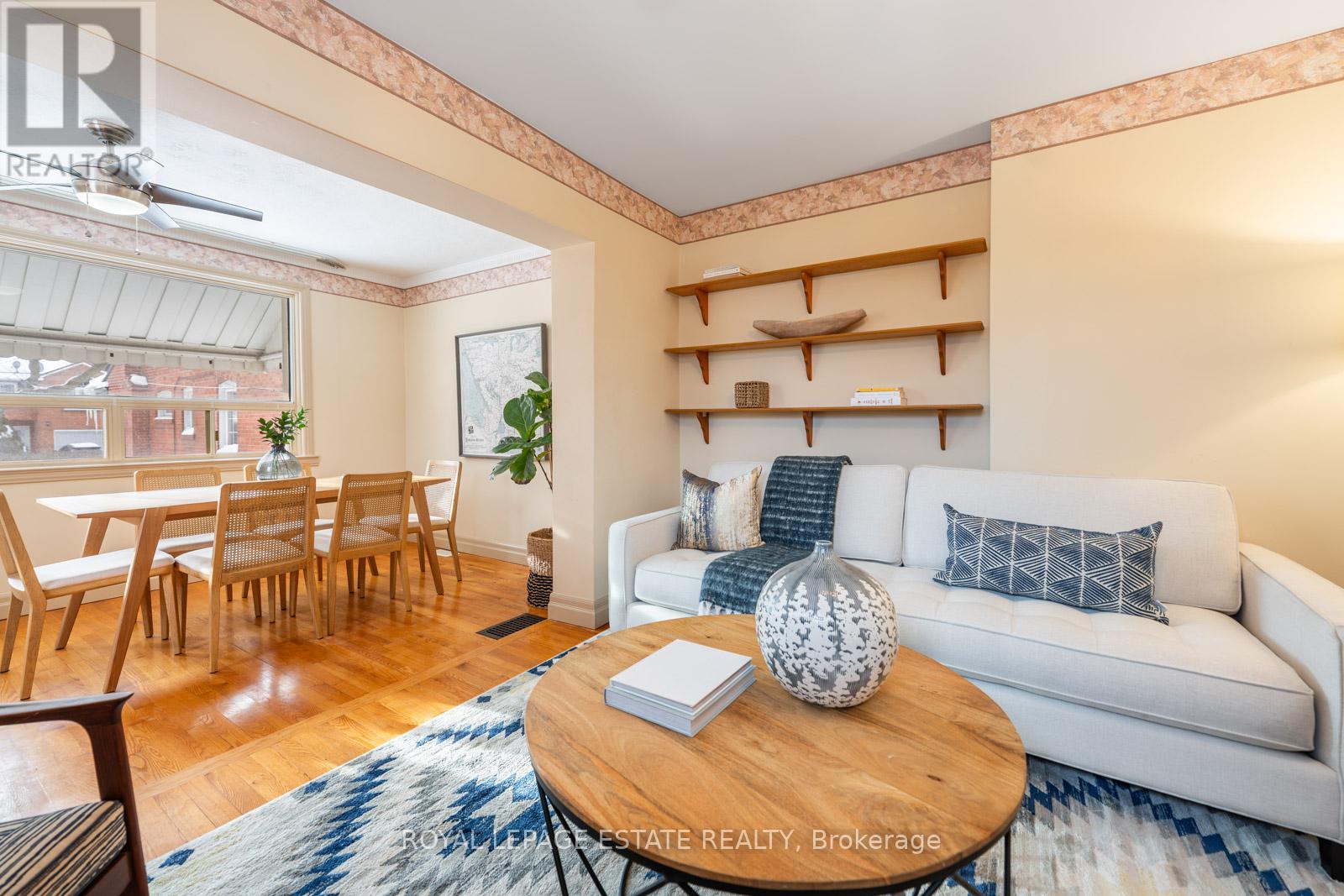13 Mystic Avenue Toronto (Oakridge), Ontario M1L 4G6
1 Bedroom
1 Bathroom
Bungalow
Forced Air
$529,000
Opportunity awaits at 13 Mystic Ave, a hidden gem on a quiet, no-through-traffic street. This 25x118-foot lot offers endless possibilities; move in and enjoy the charm of this well-loved home or build your dream residence. Pride of ownership is evident the moment you step inside. A fantastic alternative to condo living, this home provides ample parking and a massive yard. This area is undergoing significant development, offering exciting opportunities for buyers and investors. (id:41954)
Property Details
| MLS® Number | E11987026 |
| Property Type | Single Family |
| Community Name | Oakridge |
| Features | Sump Pump |
| Parking Space Total | 2 |
Building
| Bathroom Total | 1 |
| Bedrooms Above Ground | 1 |
| Bedrooms Total | 1 |
| Appliances | Water Heater |
| Architectural Style | Bungalow |
| Basement Development | Finished |
| Basement Type | N/a (finished) |
| Construction Style Attachment | Detached |
| Exterior Finish | Aluminum Siding |
| Flooring Type | Hardwood |
| Foundation Type | Brick |
| Heating Fuel | Oil |
| Heating Type | Forced Air |
| Stories Total | 1 |
| Type | House |
| Utility Water | Municipal Water |
Parking
| No Garage |
Land
| Acreage | No |
| Sewer | Sanitary Sewer |
| Size Depth | 118 Ft |
| Size Frontage | 25 Ft |
| Size Irregular | 25 X 118 Ft |
| Size Total Text | 25 X 118 Ft |
Rooms
| Level | Type | Length | Width | Dimensions |
|---|---|---|---|---|
| Lower Level | Family Room | 5.61 m | 2.82 m | 5.61 m x 2.82 m |
| Lower Level | Bathroom | 2.92 m | 0.84 m | 2.92 m x 0.84 m |
| Lower Level | Laundry Room | 2.64 m | 1.96 m | 2.64 m x 1.96 m |
| Main Level | Dining Room | 3.96 m | 3.33 m | 3.96 m x 3.33 m |
| Main Level | Living Room | 3.96 m | 2.69 m | 3.96 m x 2.69 m |
| Main Level | Bedroom | 3.05 m | 2.39 m | 3.05 m x 2.39 m |
| Main Level | Kitchen | 3.53 m | 3.05 m | 3.53 m x 3.05 m |
https://www.realtor.ca/real-estate/27949445/13-mystic-avenue-toronto-oakridge-oakridge
Interested?
Contact us for more information






























