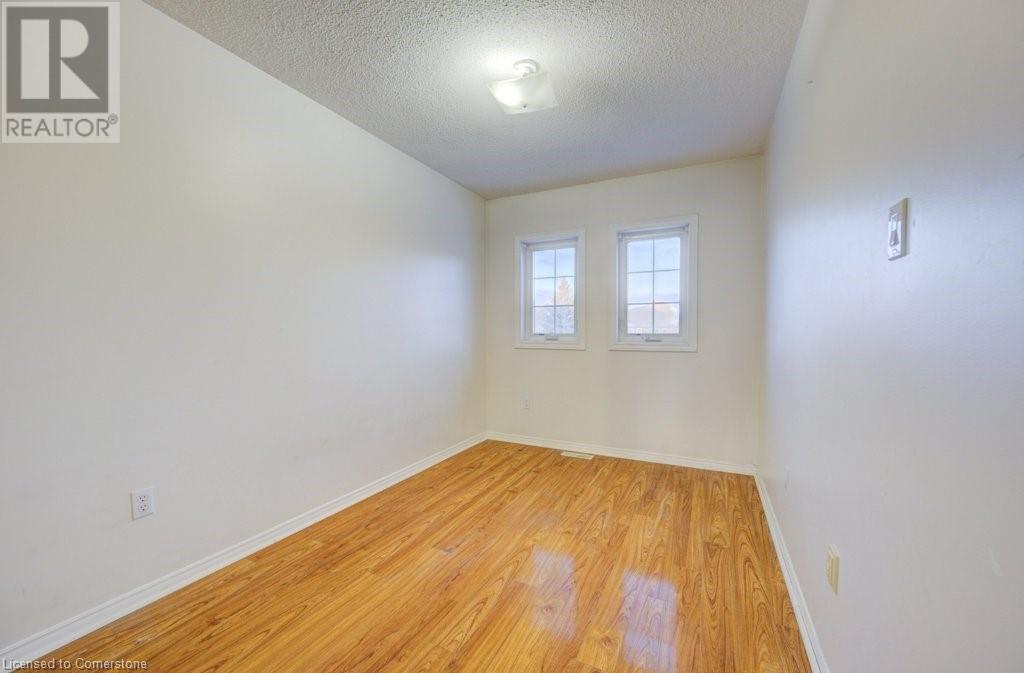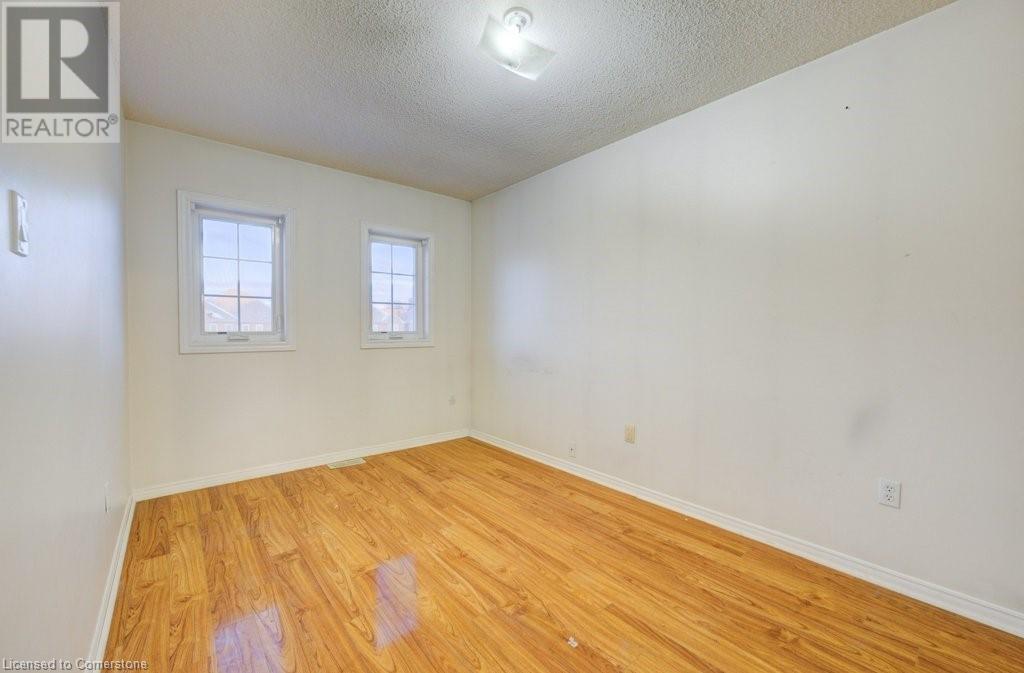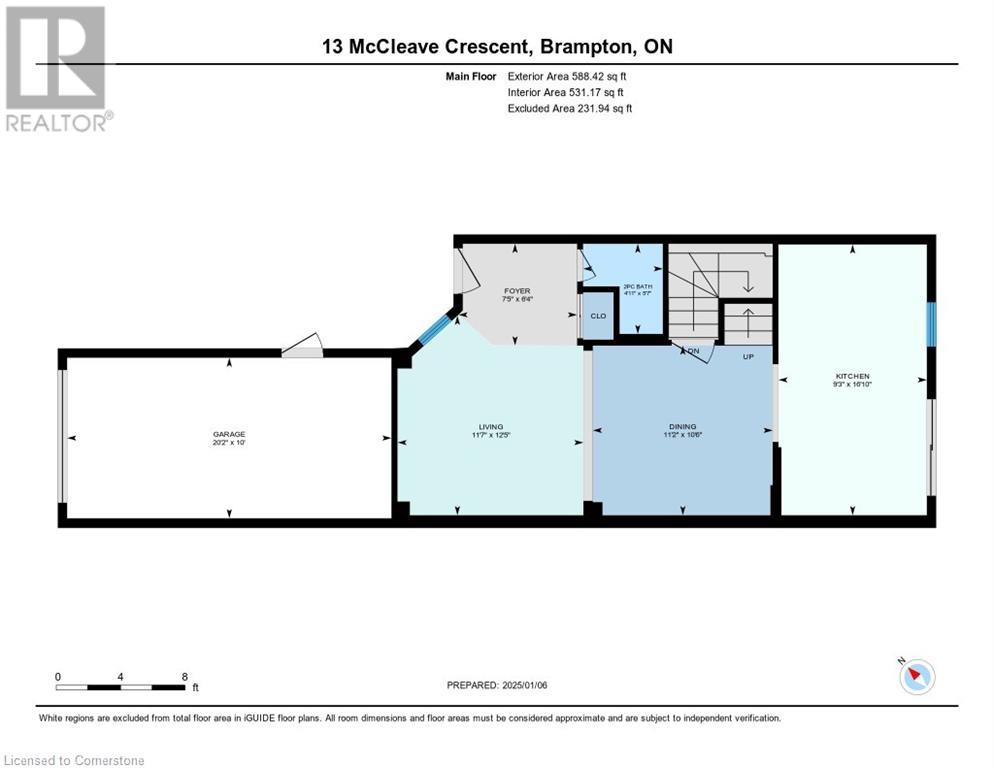3 Bedroom
3 Bathroom
1772.83 sqft
2 Level
Central Air Conditioning
Forced Air
$789,900
Welcome to this wonderful Freehold Semi-Detached Townhouse, offering a perfect blend of comfort and convenience. The open-concept living and dining areas create a warm and inviting atmosphere, perfect for family gatherings or entertaining guests. A spacious eat-in kitchen with a walk-out to a beautifully landscaped backyard features interlocking walkways and a patio, ideal for outdoor relaxation. This home is situated in a prime location within walking distance of public and Catholic elementary, middle, and secondary schools. Enjoy the convenience of nearby public transit, parks, and shopping areas. The finished basement includes a provision for a separate entrance and an extra room, providing flexible living options. Don't miss the opportunity to make this exceptional property your new home! (id:41954)
Property Details
|
MLS® Number
|
40689073 |
|
Property Type
|
Single Family |
|
Amenities Near By
|
Park, Place Of Worship, Public Transit, Schools, Shopping |
|
Equipment Type
|
Water Heater |
|
Parking Space Total
|
3 |
|
Rental Equipment Type
|
Water Heater |
Building
|
Bathroom Total
|
3 |
|
Bedrooms Above Ground
|
3 |
|
Bedrooms Total
|
3 |
|
Appliances
|
Dishwasher, Dryer, Refrigerator, Washer, Range - Gas |
|
Architectural Style
|
2 Level |
|
Basement Development
|
Finished |
|
Basement Type
|
Full (finished) |
|
Constructed Date
|
1995 |
|
Construction Style Attachment
|
Semi-detached |
|
Cooling Type
|
Central Air Conditioning |
|
Exterior Finish
|
Brick |
|
Foundation Type
|
Poured Concrete |
|
Half Bath Total
|
1 |
|
Heating Fuel
|
Natural Gas |
|
Heating Type
|
Forced Air |
|
Stories Total
|
2 |
|
Size Interior
|
1772.83 Sqft |
|
Type
|
House |
|
Utility Water
|
Municipal Water |
Parking
Land
|
Acreage
|
No |
|
Land Amenities
|
Park, Place Of Worship, Public Transit, Schools, Shopping |
|
Sewer
|
Municipal Sewage System |
|
Size Depth
|
102 Ft |
|
Size Frontage
|
34 Ft |
|
Size Total Text
|
Under 1/2 Acre |
|
Zoning Description
|
R3b |
Rooms
| Level |
Type |
Length |
Width |
Dimensions |
|
Second Level |
Primary Bedroom |
|
|
14'5'' x 9'2'' |
|
Second Level |
Bedroom |
|
|
7'11'' x 12'7'' |
|
Second Level |
Bedroom |
|
|
8'7'' x 14'1'' |
|
Second Level |
4pc Bathroom |
|
|
Measurements not available |
|
Basement |
Utility Room |
|
|
8'2'' x 8'10'' |
|
Basement |
Recreation Room |
|
|
9'10'' x 22'10'' |
|
Basement |
Laundry Room |
|
|
6'0'' x 14'7'' |
|
Basement |
3pc Bathroom |
|
|
Measurements not available |
|
Main Level |
Living Room |
|
|
12'5'' x 11'7'' |
|
Main Level |
Dining Room |
|
|
10'6'' x 11'2'' |
|
Main Level |
Kitchen |
|
|
16'10'' x 9'3'' |
|
Main Level |
2pc Bathroom |
|
|
Measurements not available |
https://www.realtor.ca/real-estate/27785471/13-mccleave-crescent-brampton



































