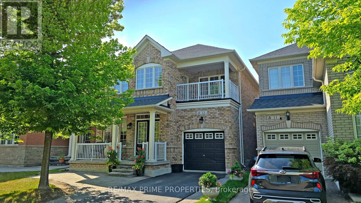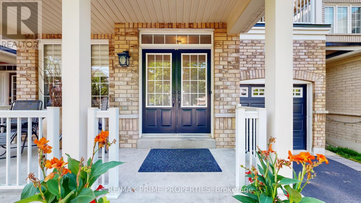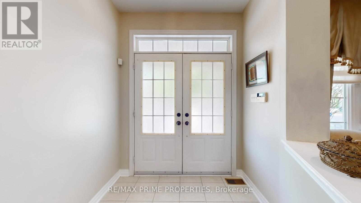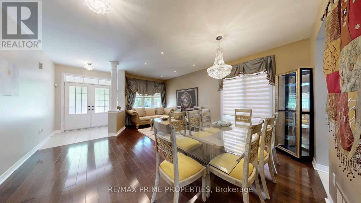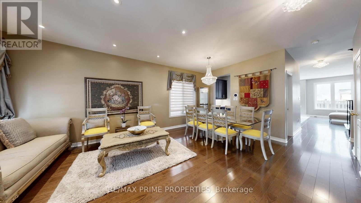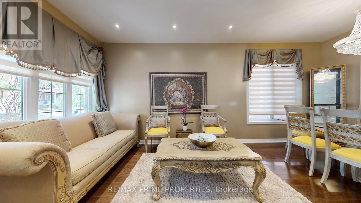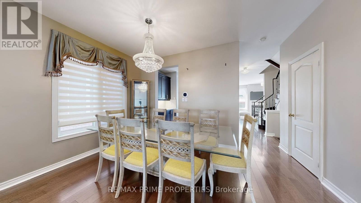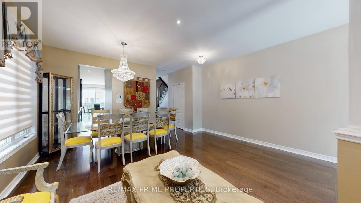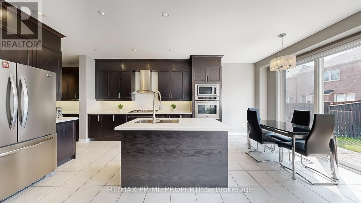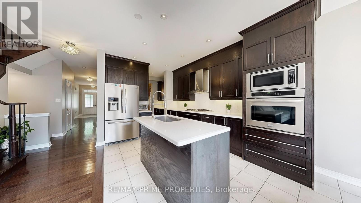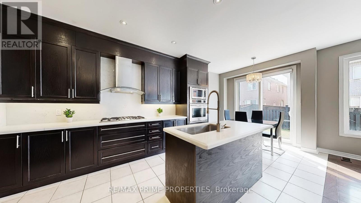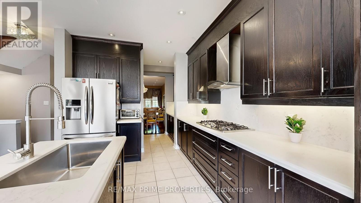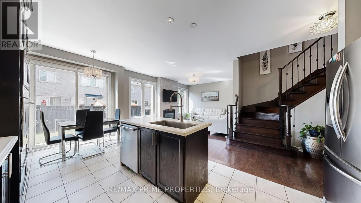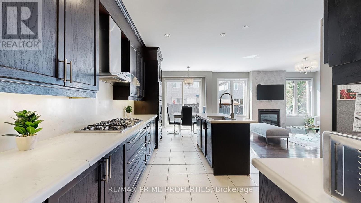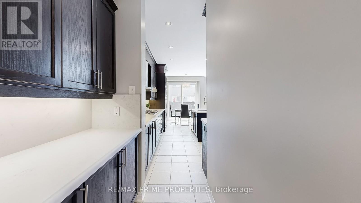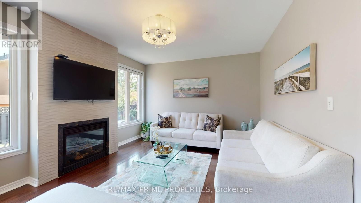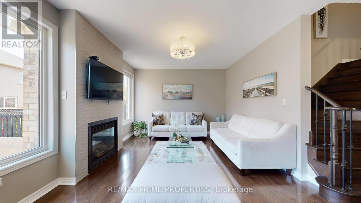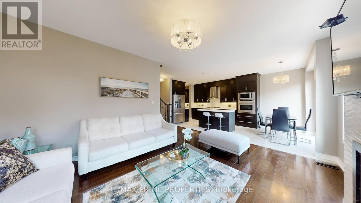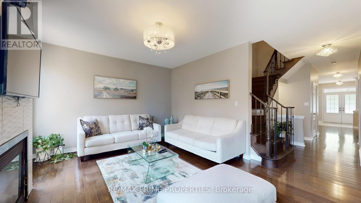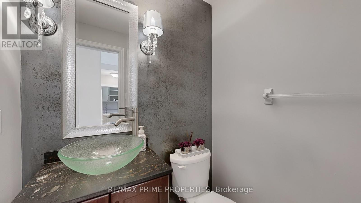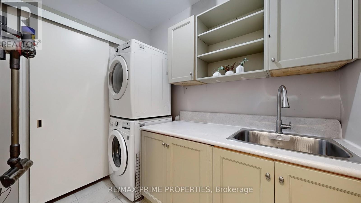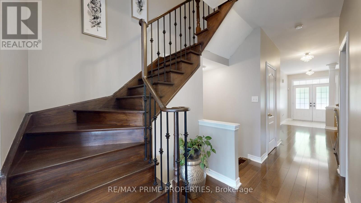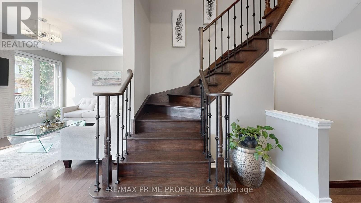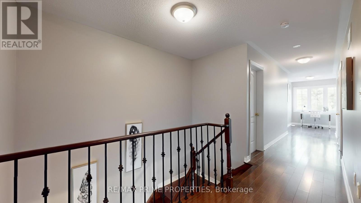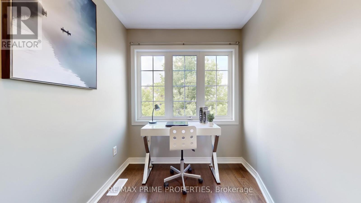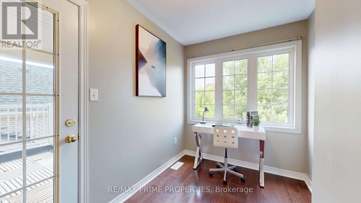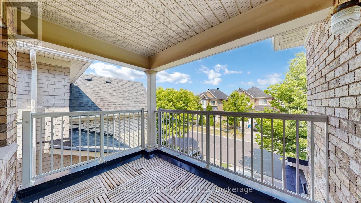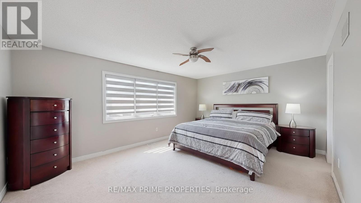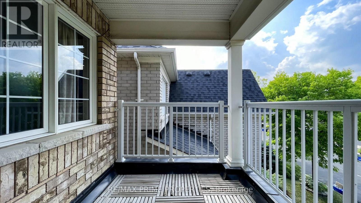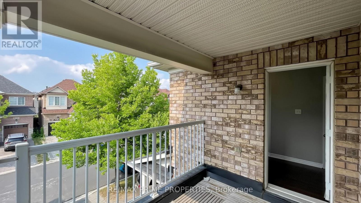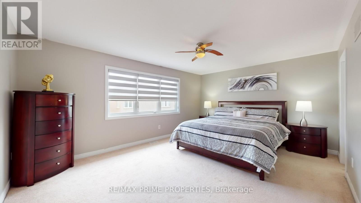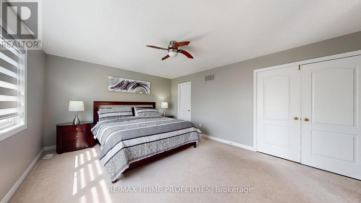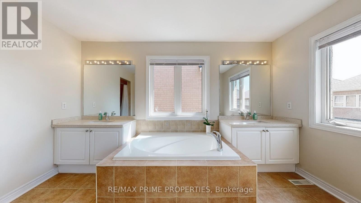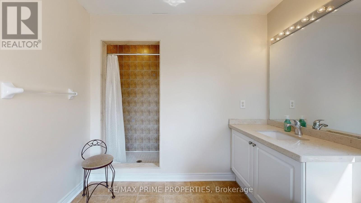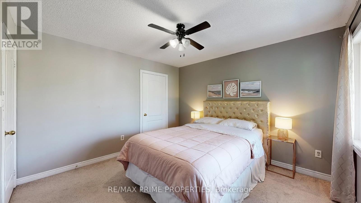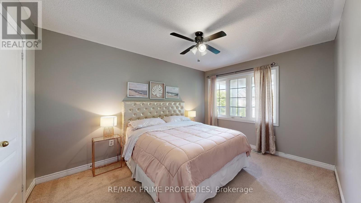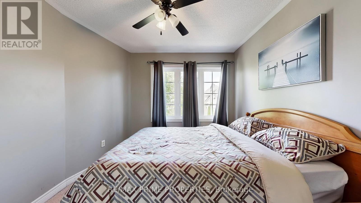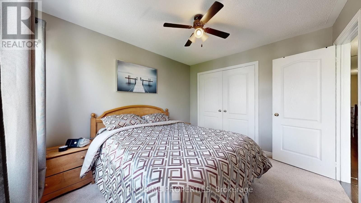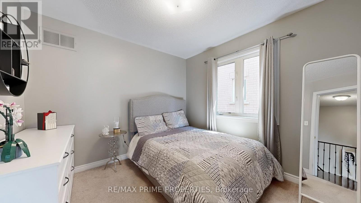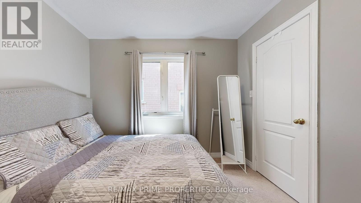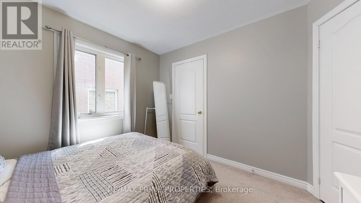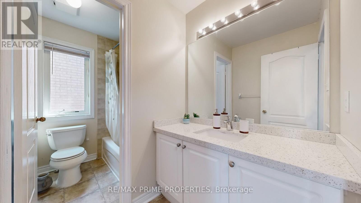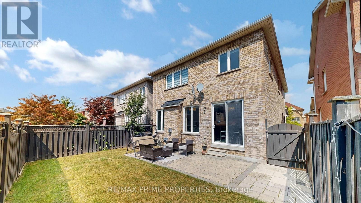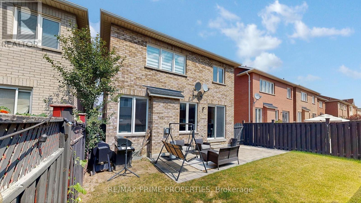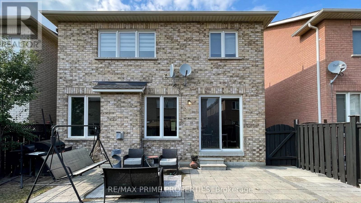4 Bedroom
3 Bathroom
2000 - 2500 sqft
Fireplace
Central Air Conditioning
Forced Air
$1,298,800
Beautiful and Quality built Field gate home, 4-Bedroom Detached Home in Boxgrove Community. Welcome to this detached home featuring 9-ft ceilings and elegant pot lights on the main floor. The modern kitchen boasts stainless steel appliances, and the family room offers a cozy gas fireplace. Main Floor Laundry!!! Entrance from garage, Large Covered Front Porch, No Sidewalk, Enjoy a balcony on the second floor and a spacious master bedroom with a 6-piece ensuite, complete with his-and-hers sinks. The backyard is perfect for relaxation or entertaining. Located in the sought-after community, close to parks, high ranking schools and just minutes to Highway 407 ETR, grocery stores, shops and all other amenities. (id:41954)
Property Details
|
MLS® Number
|
N12335649 |
|
Property Type
|
Single Family |
|
Community Name
|
Box Grove |
|
Equipment Type
|
Air Conditioner, Water Heater, Furnace |
|
Parking Space Total
|
3 |
|
Rental Equipment Type
|
Air Conditioner, Water Heater, Furnace |
Building
|
Bathroom Total
|
3 |
|
Bedrooms Above Ground
|
4 |
|
Bedrooms Total
|
4 |
|
Appliances
|
Water Heater, Blinds, Dishwasher, Dryer, Garage Door Opener, Hood Fan, Washer, Refrigerator |
|
Basement Development
|
Unfinished |
|
Basement Type
|
N/a (unfinished) |
|
Construction Style Attachment
|
Detached |
|
Cooling Type
|
Central Air Conditioning |
|
Exterior Finish
|
Brick |
|
Fireplace Present
|
Yes |
|
Flooring Type
|
Hardwood, Tile, Carpeted |
|
Foundation Type
|
Concrete |
|
Half Bath Total
|
1 |
|
Heating Fuel
|
Natural Gas |
|
Heating Type
|
Forced Air |
|
Stories Total
|
2 |
|
Size Interior
|
2000 - 2500 Sqft |
|
Type
|
House |
|
Utility Water
|
Municipal Water |
Parking
Land
|
Acreage
|
No |
|
Sewer
|
Sanitary Sewer |
|
Size Depth
|
88 Ft ,7 In |
|
Size Frontage
|
34 Ft ,1 In |
|
Size Irregular
|
34.1 X 88.6 Ft |
|
Size Total Text
|
34.1 X 88.6 Ft |
Rooms
| Level |
Type |
Length |
Width |
Dimensions |
|
Second Level |
Study |
3.35 m |
1.73 m |
3.35 m x 1.73 m |
|
Second Level |
Primary Bedroom |
5.18 m |
4.01 m |
5.18 m x 4.01 m |
|
Second Level |
Bedroom 2 |
3.66 m |
3.35 m |
3.66 m x 3.35 m |
|
Second Level |
Bedroom 3 |
3.35 m |
3.05 m |
3.35 m x 3.05 m |
|
Second Level |
Bedroom 4 |
3.05 m |
3.05 m |
3.05 m x 3.05 m |
|
Main Level |
Living Room |
6.1 m |
4.82 m |
6.1 m x 4.82 m |
|
Main Level |
Dining Room |
6.1 m |
4.82 m |
6.1 m x 4.82 m |
|
Main Level |
Kitchen |
3.25 m |
3.05 m |
3.25 m x 3.05 m |
|
Main Level |
Eating Area |
3.05 m |
2.9 m |
3.05 m x 2.9 m |
|
Main Level |
Family Room |
4.78 m |
3.96 m |
4.78 m x 3.96 m |
https://www.realtor.ca/real-estate/28714156/13-lundy-drive-markham-box-grove-box-grove
