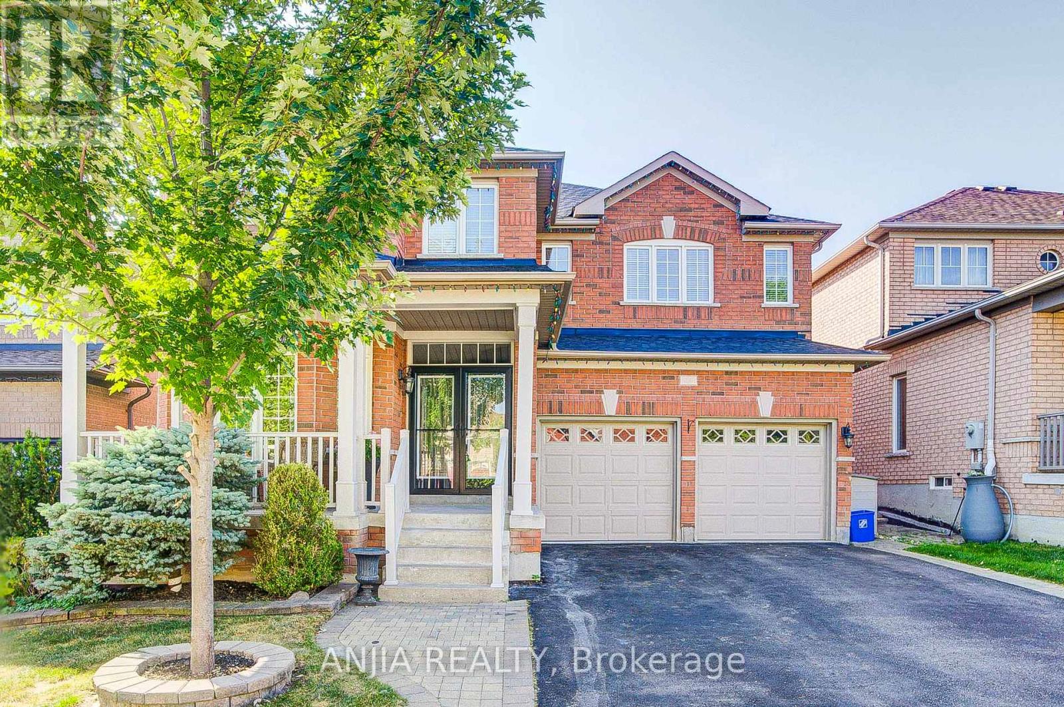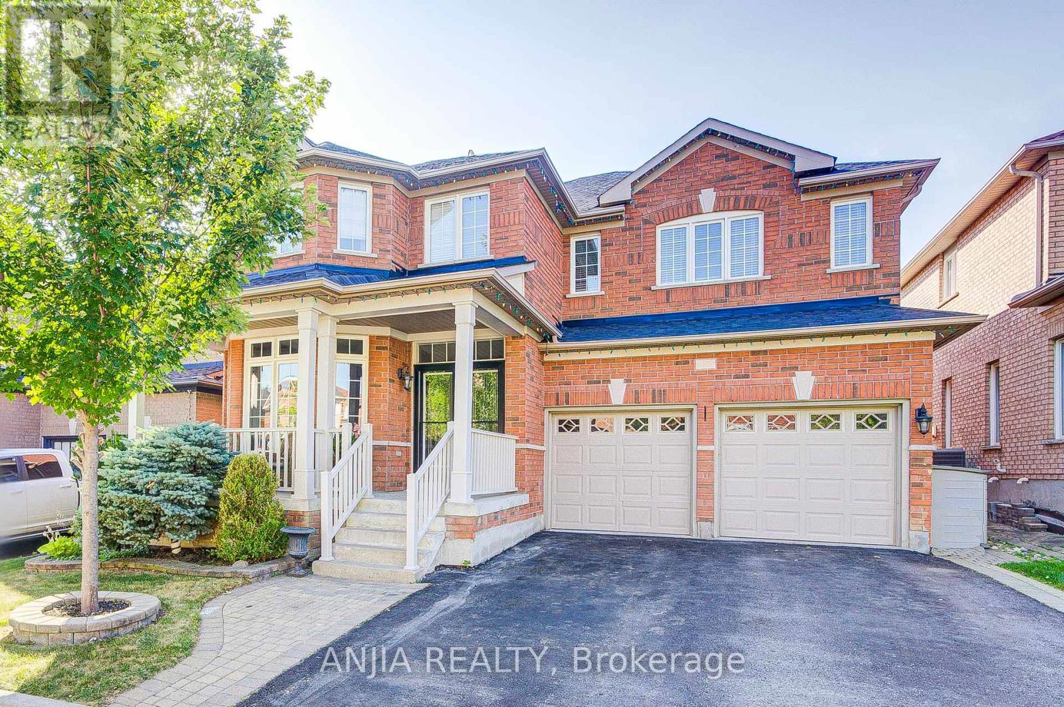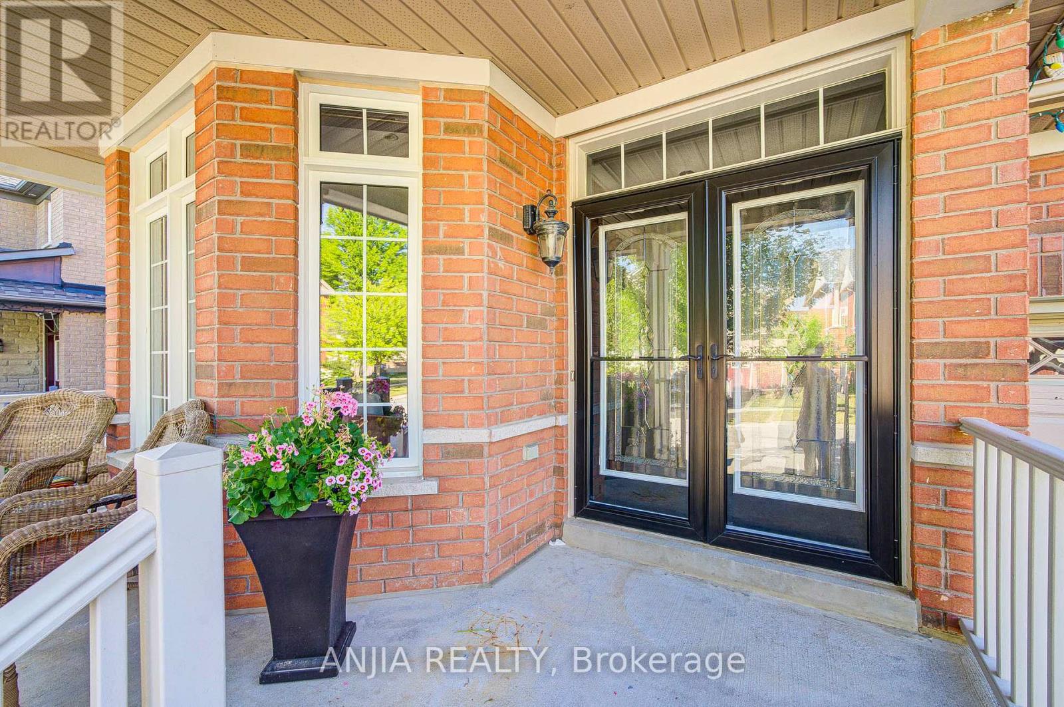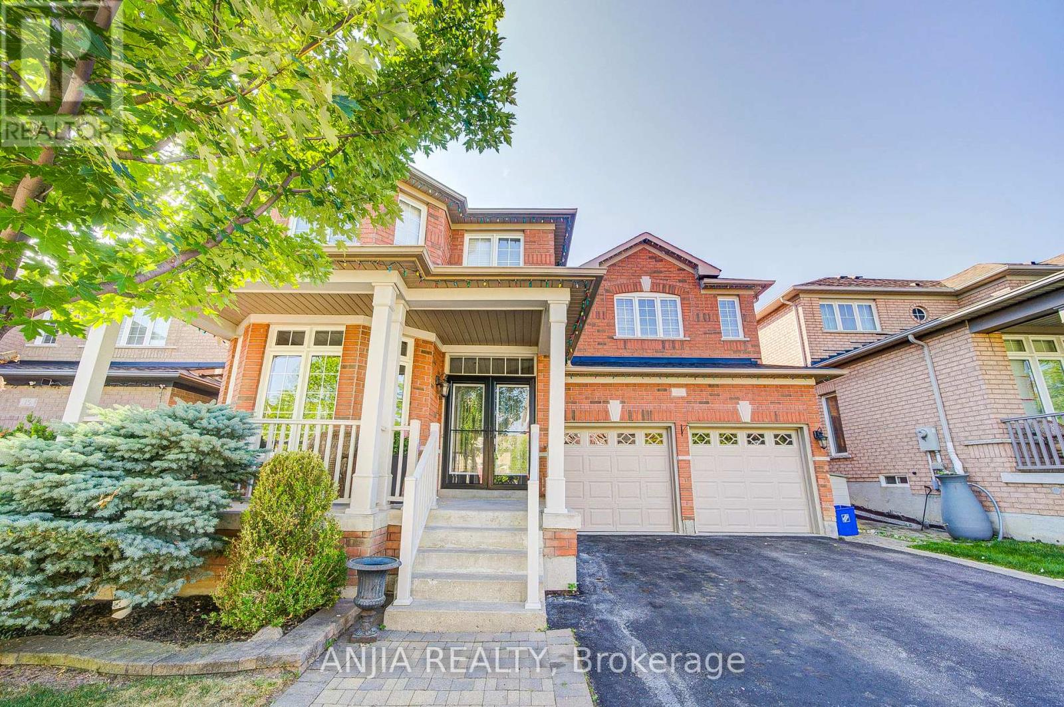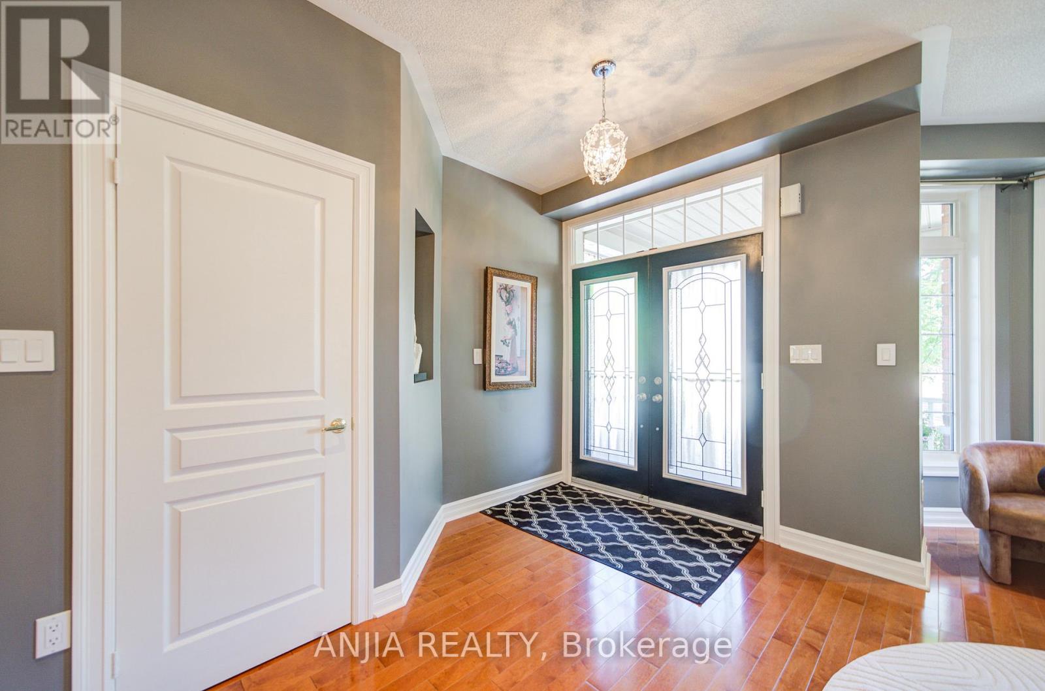4 Bedroom
4 Bathroom
2500 - 3000 sqft
Fireplace
Central Air Conditioning
Forced Air
$1,569,000
Nestled In The Highly Sought-After Greensborough Community Of Markham, This Impressive South-Facing Residence Offers The Perfect Blend Of Comfort And Convenience. The Home Greets You With A Brick Exterior, An Attached Double Garage, And Parking For Up To Six Vehicles. Inside, The Main Level Features A Bright, Open-Concept Living And Dining Area With Gleaming Hardwood Floors And A Large Window, Perfect For Entertaining. The Family Room Overlooks The Backyard And Connects Seamlessly To A Stylish Kitchen Outfitted With Granite Counters, Stainless Steel Appliances, And A Walk-In Pantry. Upstairs, You'll Find Four Spacious Bedrooms Including A Luxurious Primary Suite With His-And-Hers Closets And A Spa-Like 5-Piece Ensuite. The Finished Basement Extends Your Living Space With Two Expansive Recreation Rooms, Pot Lights, And A 2-Piece Bath. Ideal For Family Gatherings Or A Home Gym. Spacious And With Quality Features Throughout, This Move-In Ready Home Is A Must-See! (id:41954)
Property Details
|
MLS® Number
|
N12297481 |
|
Property Type
|
Single Family |
|
Community Name
|
Greensborough |
|
Parking Space Total
|
6 |
Building
|
Bathroom Total
|
4 |
|
Bedrooms Above Ground
|
4 |
|
Bedrooms Total
|
4 |
|
Amenities
|
Fireplace(s) |
|
Appliances
|
Water Heater, Dishwasher, Dryer, Stove, Washer, Window Coverings, Refrigerator |
|
Basement Development
|
Finished |
|
Basement Type
|
N/a (finished) |
|
Construction Style Attachment
|
Detached |
|
Cooling Type
|
Central Air Conditioning |
|
Exterior Finish
|
Brick |
|
Fireplace Present
|
Yes |
|
Flooring Type
|
Hardwood, Laminate |
|
Foundation Type
|
Concrete |
|
Half Bath Total
|
2 |
|
Heating Fuel
|
Natural Gas |
|
Heating Type
|
Forced Air |
|
Stories Total
|
2 |
|
Size Interior
|
2500 - 3000 Sqft |
|
Type
|
House |
|
Utility Water
|
Municipal Water |
Parking
Land
|
Acreage
|
No |
|
Sewer
|
Sanitary Sewer |
|
Size Depth
|
103 Ft ,9 In |
|
Size Frontage
|
45 Ft |
|
Size Irregular
|
45 X 103.8 Ft |
|
Size Total Text
|
45 X 103.8 Ft |
Rooms
| Level |
Type |
Length |
Width |
Dimensions |
|
Second Level |
Primary Bedroom |
6.69 m |
3.94 m |
6.69 m x 3.94 m |
|
Second Level |
Bedroom 2 |
3.75 m |
4.06 m |
3.75 m x 4.06 m |
|
Second Level |
Bedroom 3 |
4.2 m |
3.45 m |
4.2 m x 3.45 m |
|
Second Level |
Bedroom 4 |
5.2 m |
4.4 m |
5.2 m x 4.4 m |
|
Lower Level |
Recreational, Games Room |
9.38 m |
5.54 m |
9.38 m x 5.54 m |
|
Lower Level |
Recreational, Games Room |
5.08 m |
5.7 m |
5.08 m x 5.7 m |
|
Main Level |
Family Room |
5.1 m |
3.63 m |
5.1 m x 3.63 m |
|
Main Level |
Kitchen |
5.52 m |
3.63 m |
5.52 m x 3.63 m |
|
Main Level |
Living Room |
7.72 m |
5.21 m |
7.72 m x 5.21 m |
|
Main Level |
Dining Room |
7.72 m |
5.21 m |
7.72 m x 5.21 m |
https://www.realtor.ca/real-estate/28632587/13-kingsmill-court-markham-greensborough-greensborough
