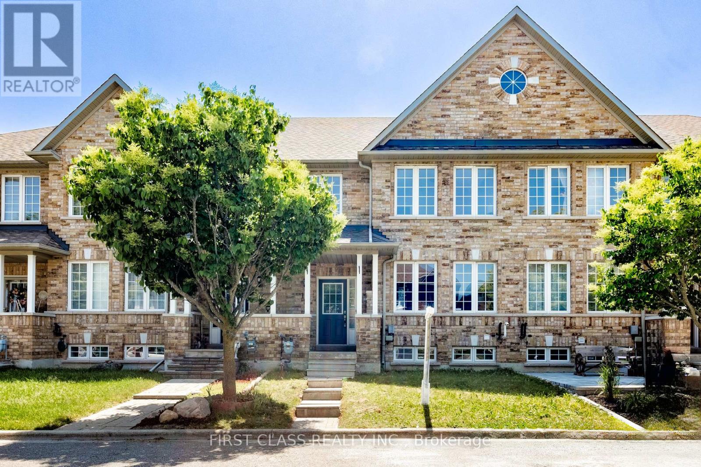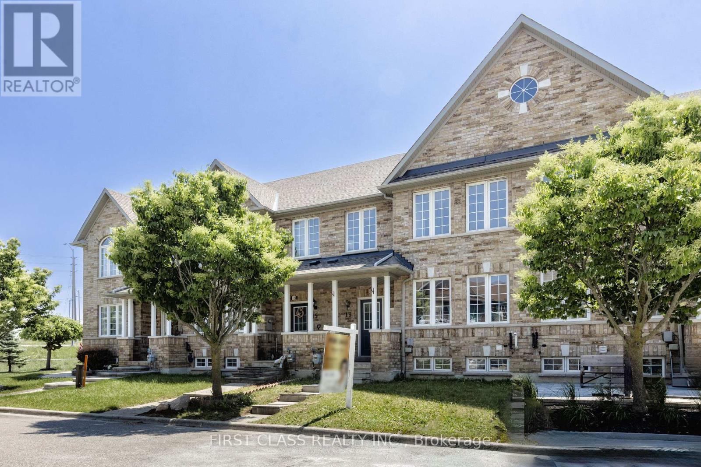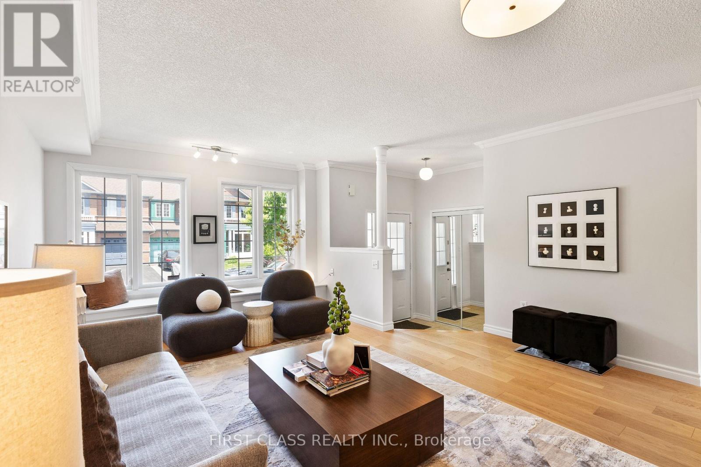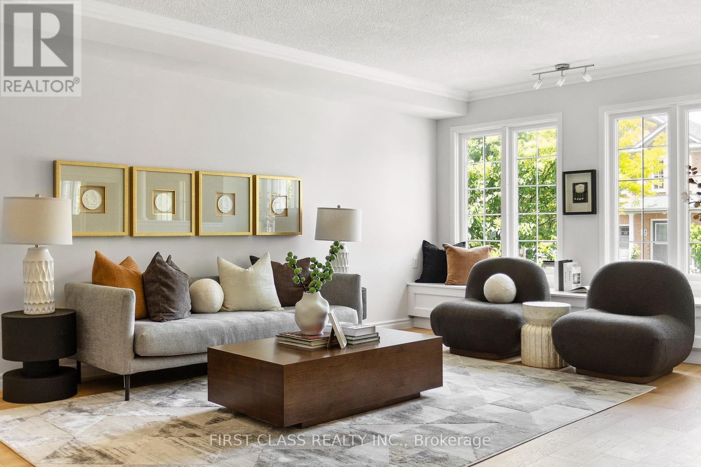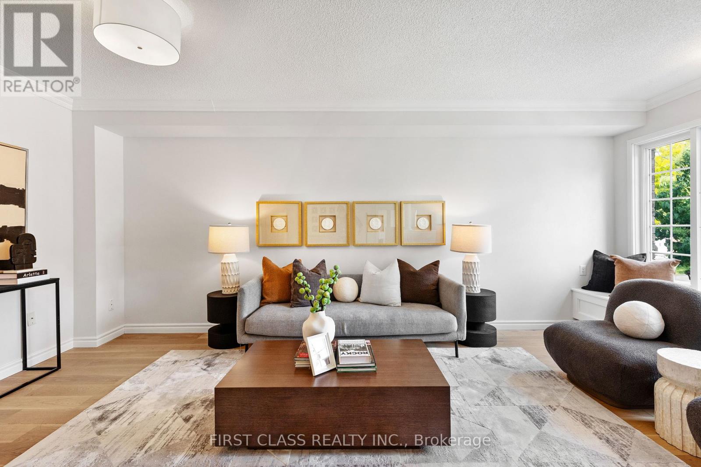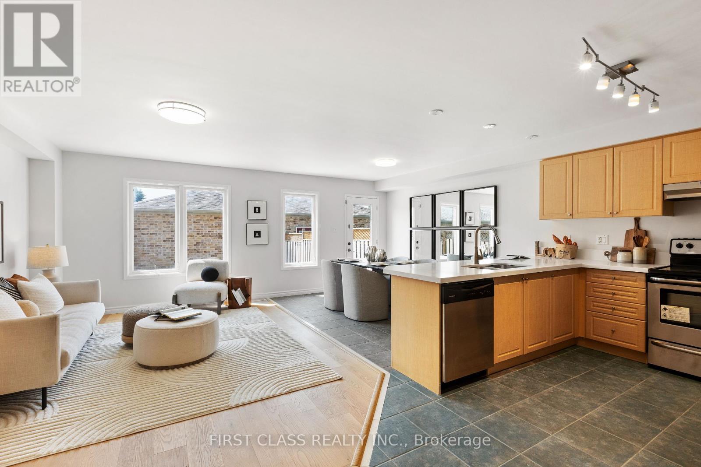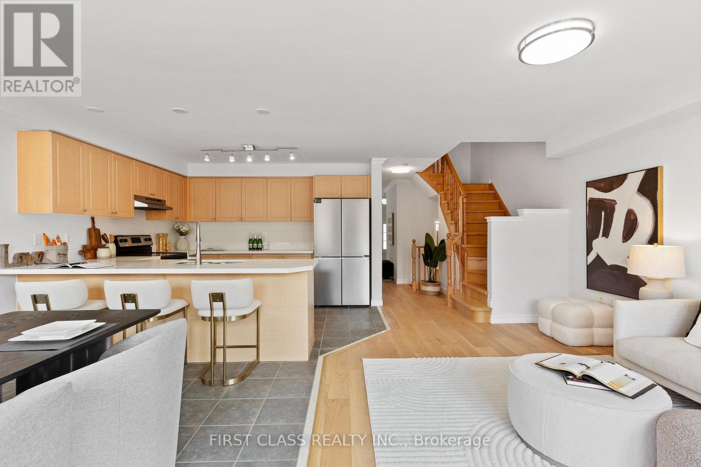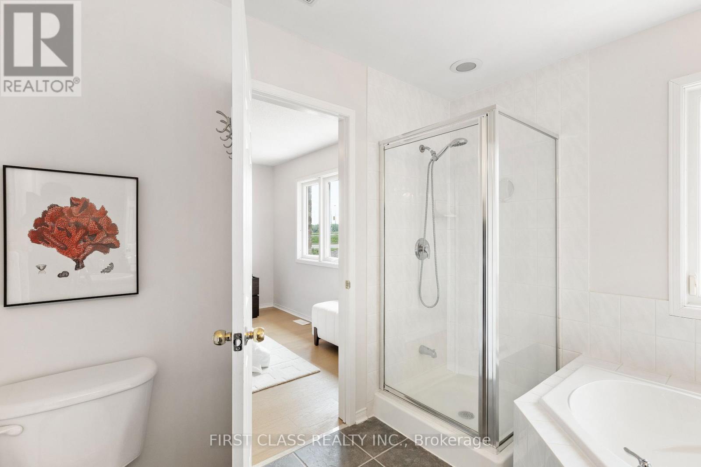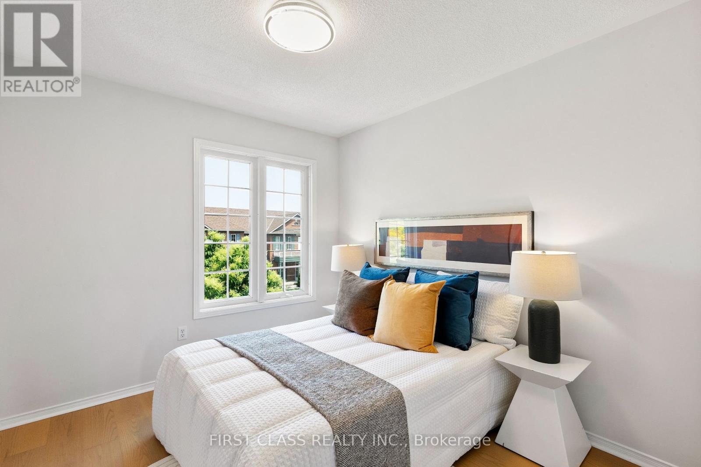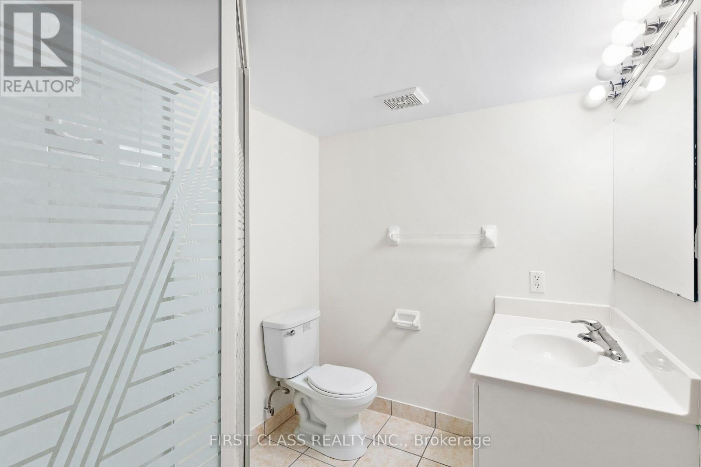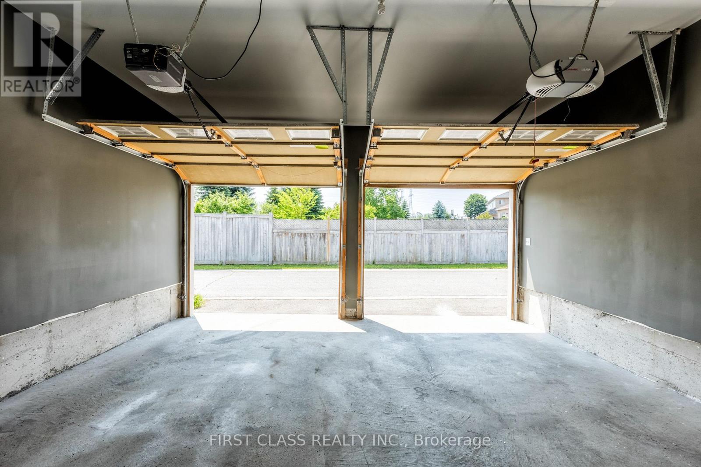13 Kingsley Road Markham (Village Green-South Unionville), Ontario L3R 5X7
4 Bedroom
4 Bathroom
1500 - 2000 sqft
Central Air Conditioning
Forced Air
$998,000
Rare find in South Unionville! Beautifully upgraded south-facing freehold townhome with double car garage, private backyard, and no maintenance fees. Features 3+1 bedrooms, 4 bathrooms, newer engineered hardwood flooring on the first floor and brand new on the 2nd, fresh paint in 2025. Bright, functional layout with open-concept living, dining, and family rooms. Finished basement includes a spacious rec room, extra bedroom, and full bath ideal for guests or in-laws. Located in top school zone: Unionville Meadows P.S. & Markville S.S. Close to parks, plazas, T&T, GO, Hwy 407, York U Markham campus & Pan Am Centre. (id:41954)
Open House
This property has open houses!
June
14
Saturday
Starts at:
2:00 pm
Ends at:4:00 pm
June
15
Sunday
Starts at:
2:00 pm
Ends at:4:00 pm
Property Details
| MLS® Number | N12218608 |
| Property Type | Single Family |
| Community Name | Village Green-South Unionville |
| Amenities Near By | Public Transit, Schools |
| Community Features | Community Centre, School Bus |
| Features | Carpet Free |
| Parking Space Total | 3 |
Building
| Bathroom Total | 4 |
| Bedrooms Above Ground | 3 |
| Bedrooms Below Ground | 1 |
| Bedrooms Total | 4 |
| Age | 16 To 30 Years |
| Appliances | Water Softener, Dishwasher, Dryer, Stove, Washer, Refrigerator |
| Basement Development | Finished |
| Basement Type | N/a (finished) |
| Construction Style Attachment | Attached |
| Cooling Type | Central Air Conditioning |
| Exterior Finish | Brick |
| Flooring Type | Laminate, Hardwood, Tile, Carpeted |
| Foundation Type | Poured Concrete |
| Half Bath Total | 1 |
| Heating Fuel | Natural Gas |
| Heating Type | Forced Air |
| Stories Total | 2 |
| Size Interior | 1500 - 2000 Sqft |
| Type | Row / Townhouse |
| Utility Water | Municipal Water |
Parking
| Detached Garage | |
| Garage |
Land
| Acreage | No |
| Fence Type | Fenced Yard |
| Land Amenities | Public Transit, Schools |
| Sewer | Sanitary Sewer |
| Size Depth | 103 Ft ,6 In |
| Size Frontage | 21 Ft ,1 In |
| Size Irregular | 21.1 X 103.5 Ft |
| Size Total Text | 21.1 X 103.5 Ft|under 1/2 Acre |
| Zoning Description | Residential |
Rooms
| Level | Type | Length | Width | Dimensions |
|---|---|---|---|---|
| Second Level | Primary Bedroom | 4.8 m | 3.35 m | 4.8 m x 3.35 m |
| Second Level | Bedroom 2 | 3.9 m | 3.1 m | 3.9 m x 3.1 m |
| Second Level | Bedroom 3 | 3 m | 2.8 m | 3 m x 2.8 m |
| Basement | Bedroom | 3.3 m | 2.1 m | 3.3 m x 2.1 m |
| Basement | Office | 2.1 m | 2.9 m | 2.1 m x 2.9 m |
| Basement | Recreational, Games Room | 3.4 m | 2.9 m | 3.4 m x 2.9 m |
| Main Level | Living Room | 5.4 m | 4.4 m | 5.4 m x 4.4 m |
| Main Level | Family Room | 4.6 m | 3.2 m | 4.6 m x 3.2 m |
| Main Level | Dining Room | 3.66 m | 3.2 m | 3.66 m x 3.2 m |
| Main Level | Kitchen | 3.66 m | 3 m | 3.66 m x 3 m |
| Main Level | Foyer | 2 m | 2 m | 2 m x 2 m |
Utilities
| Cable | Installed |
| Electricity | Installed |
Interested?
Contact us for more information
