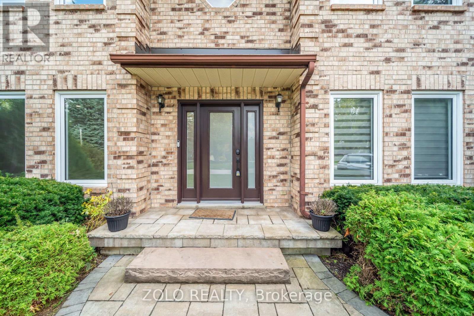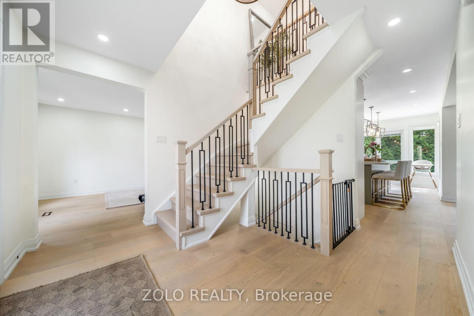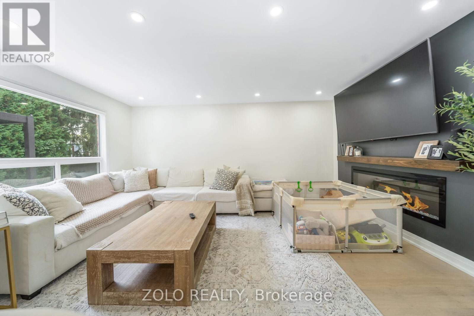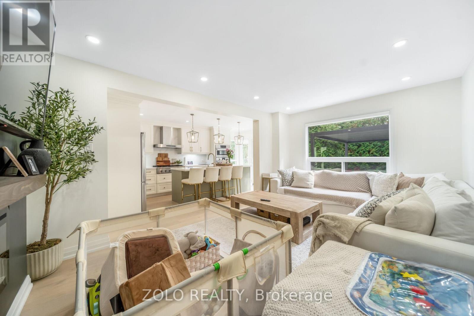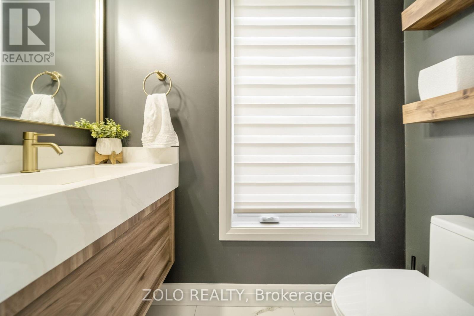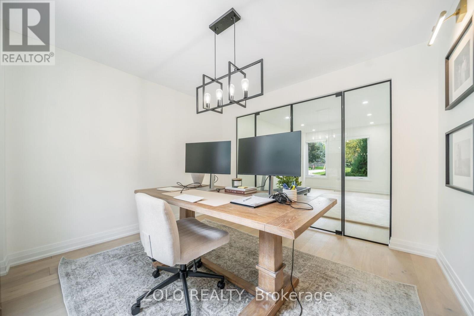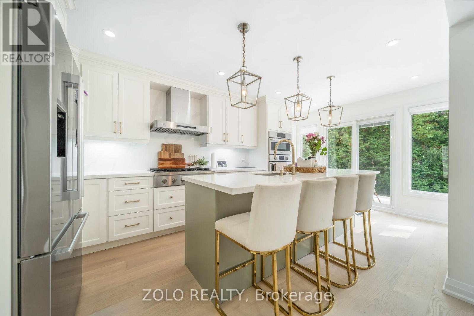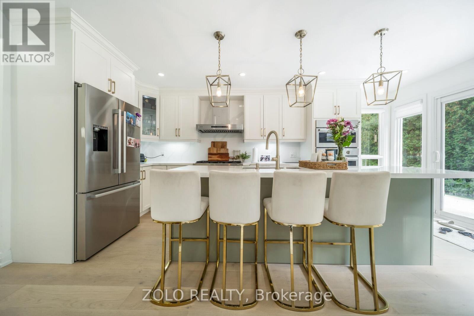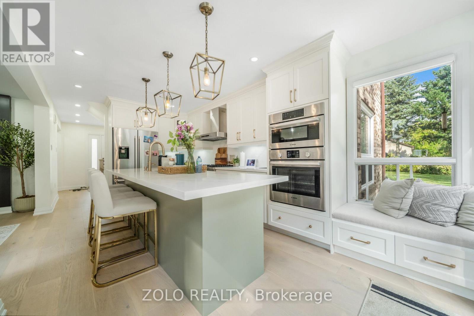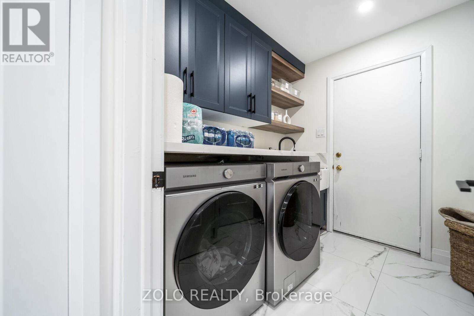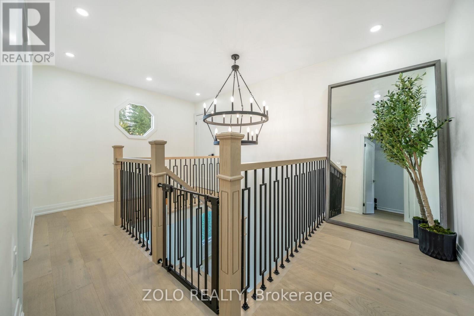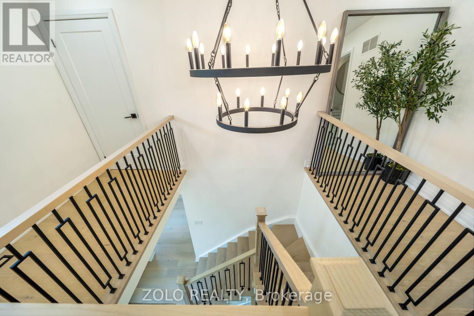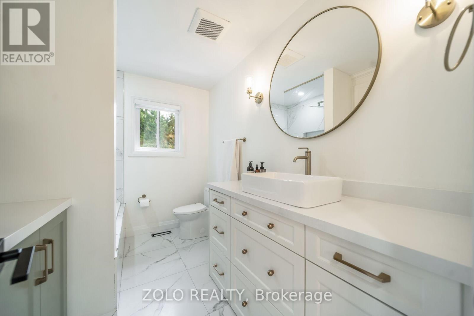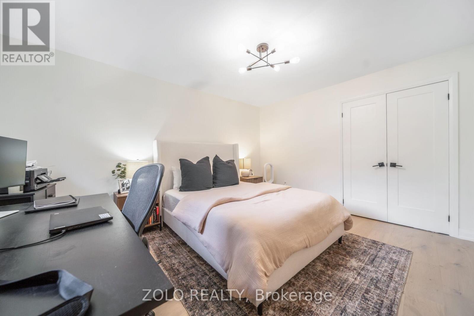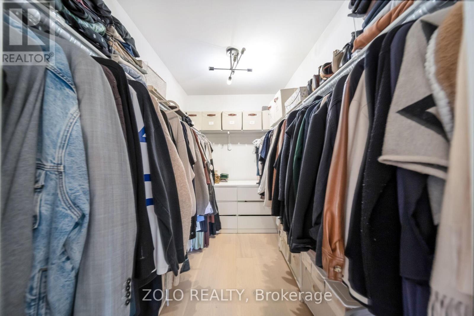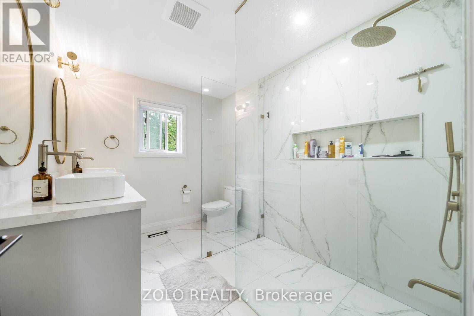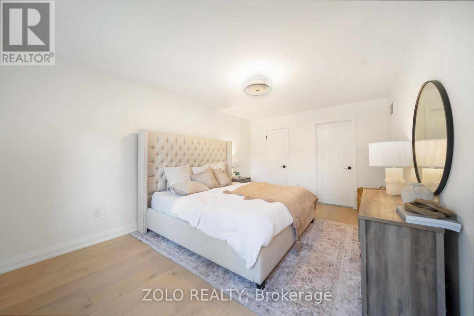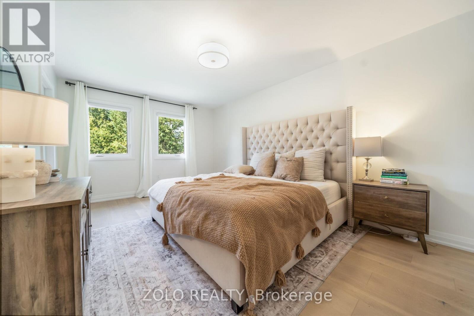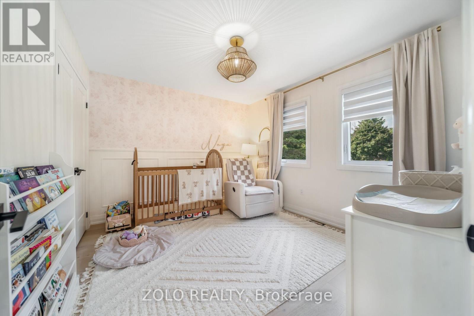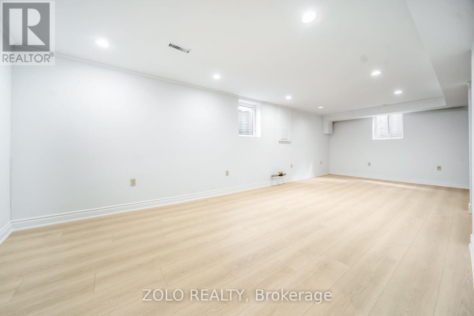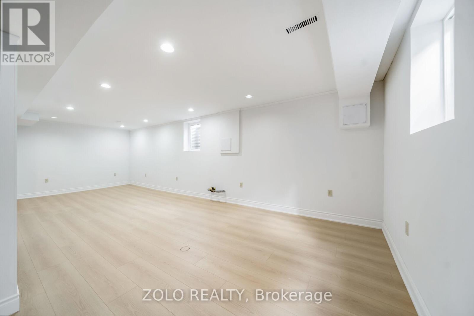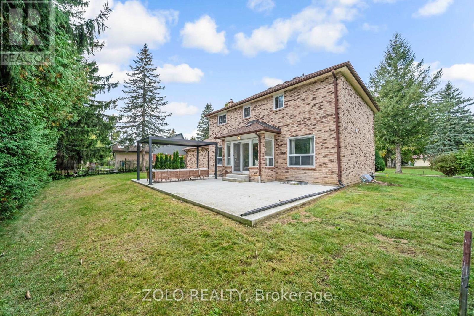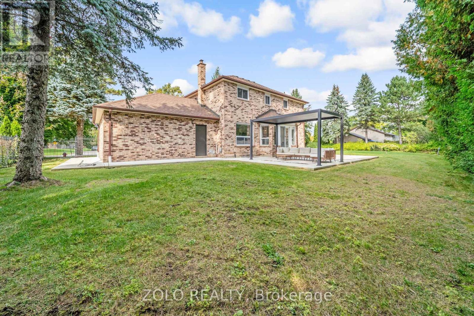3 Bedroom
3 Bathroom
2000 - 2500 sqft
Fireplace
Central Air Conditioning
Forced Air
$1,199,999
Custom-built (88) on a gorgeous double lot in vibrant Caledon East newly renovated in 2023 with a bright, modern aesthetic. Sun-filled main floor features a custom kitchen with quartz counters, oversized island, brass hardware, designer pendants and stainless appliances, opening to the family room with a linear fireplace feature wall and walkout to the large patio. Glass-panel home office. Stylish baths with marble-look tile and brass fixtures; serene primary with 4-pc ensuite and massive W/I closet. Refreshed mudroom/laundry with cabinetry, shelves and sink. Finished basement (2025) offers a spacious rec area. Updates include windows (2019 ~$30K), A/C (2020), furnace (2010). Peaceful, small-town feel with full-service amenities nearby. Recently severed lot. Existing municipal sanitary service and hydro are present; alterations/relocation to the sanitary lateral(s) and electrical service are underway and will be completed by the Seller prior to closing (id:41954)
Property Details
|
MLS® Number
|
W12501184 |
|
Property Type
|
Single Family |
|
Community Name
|
Caledon East |
|
Amenities Near By
|
Golf Nearby, Place Of Worship, Schools |
|
Community Features
|
Community Centre |
|
Equipment Type
|
Water Heater |
|
Features
|
Wooded Area |
|
Parking Space Total
|
12 |
|
Rental Equipment Type
|
Water Heater |
Building
|
Bathroom Total
|
3 |
|
Bedrooms Above Ground
|
3 |
|
Bedrooms Total
|
3 |
|
Age
|
31 To 50 Years |
|
Amenities
|
Fireplace(s) |
|
Basement Development
|
Finished |
|
Basement Type
|
N/a (finished) |
|
Construction Style Attachment
|
Detached |
|
Cooling Type
|
Central Air Conditioning |
|
Exterior Finish
|
Brick |
|
Fireplace Present
|
Yes |
|
Foundation Type
|
Concrete |
|
Half Bath Total
|
1 |
|
Heating Fuel
|
Natural Gas |
|
Heating Type
|
Forced Air |
|
Stories Total
|
2 |
|
Size Interior
|
2000 - 2500 Sqft |
|
Type
|
House |
|
Utility Water
|
Municipal Water |
Parking
Land
|
Acreage
|
No |
|
Land Amenities
|
Golf Nearby, Place Of Worship, Schools |
|
Sewer
|
Sanitary Sewer |
|
Size Depth
|
102 Ft ,4 In |
|
Size Frontage
|
75 Ft |
|
Size Irregular
|
75 X 102.4 Ft |
|
Size Total Text
|
75 X 102.4 Ft |
|
Surface Water
|
Lake/pond |
Rooms
| Level |
Type |
Length |
Width |
Dimensions |
|
Second Level |
Primary Bedroom |
3.43 m |
5.17 m |
3.43 m x 5.17 m |
|
Second Level |
Bedroom 2 |
3.43 m |
4.3 m |
3.43 m x 4.3 m |
|
Second Level |
Bedroom 3 |
3.43 m |
3.3 m |
3.43 m x 3.3 m |
|
Basement |
Recreational, Games Room |
8.6 m |
8.1 m |
8.6 m x 8.1 m |
|
Main Level |
Office |
3.35 m |
3.32 m |
3.35 m x 3.32 m |
|
Main Level |
Dining Room |
3.35 m |
4.72 m |
3.35 m x 4.72 m |
|
Main Level |
Family Room |
3.38 m |
5.12 m |
3.38 m x 5.12 m |
|
Main Level |
Kitchen |
3.1 m |
5.55 m |
3.1 m x 5.55 m |
|
Main Level |
Laundry Room |
2.47 m |
2.01 m |
2.47 m x 2.01 m |
https://www.realtor.ca/real-estate/29058656/13-ivan-avenue-caledon-caledon-east-caledon-east

