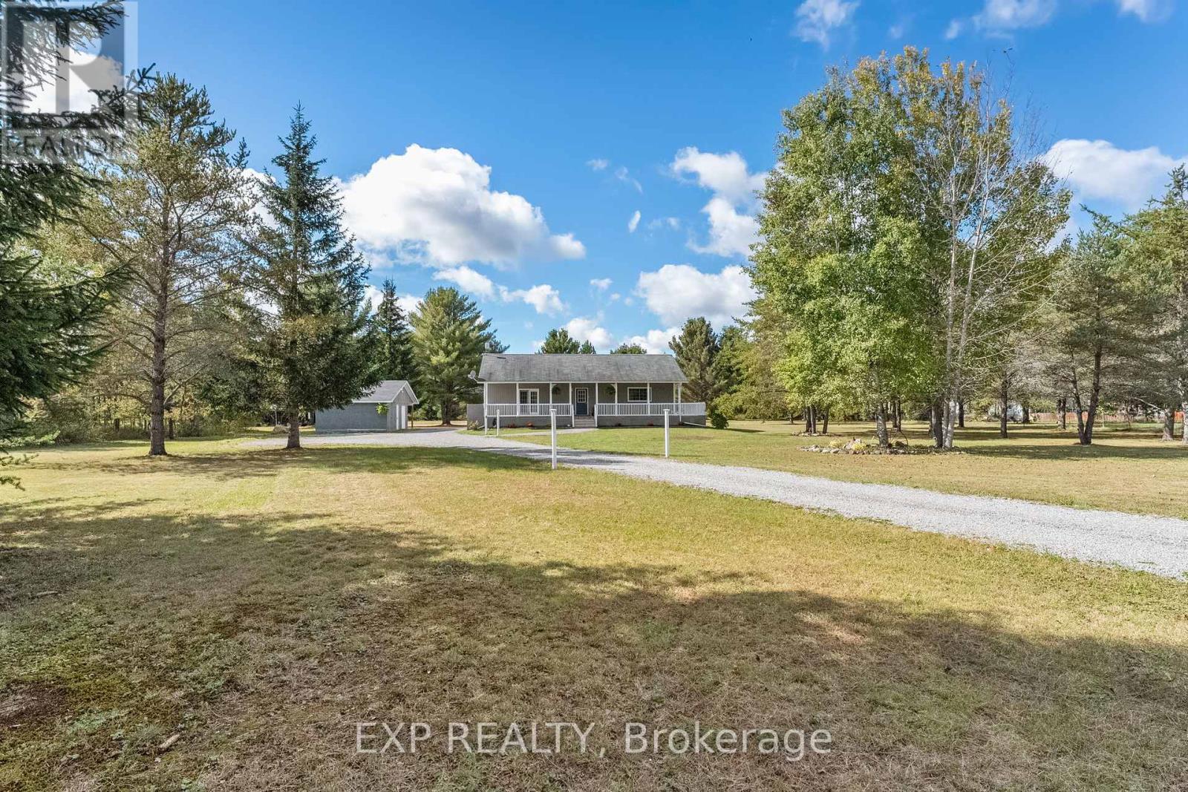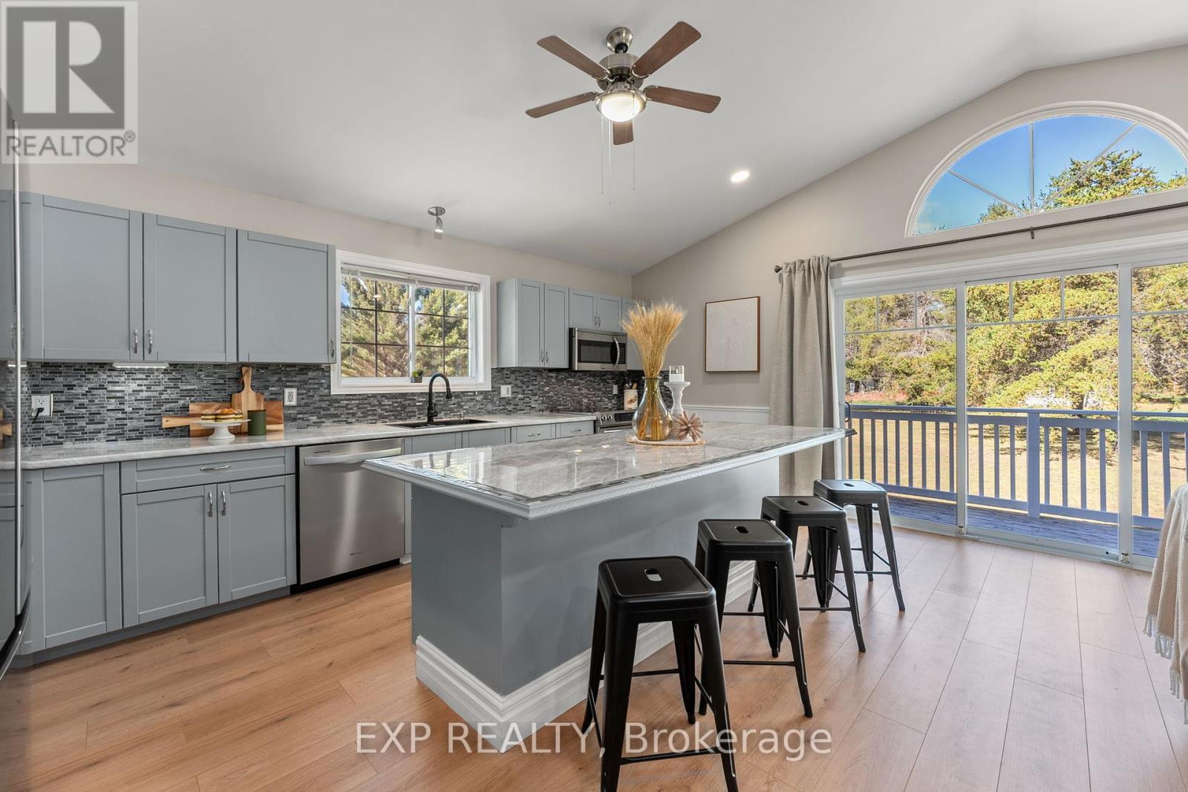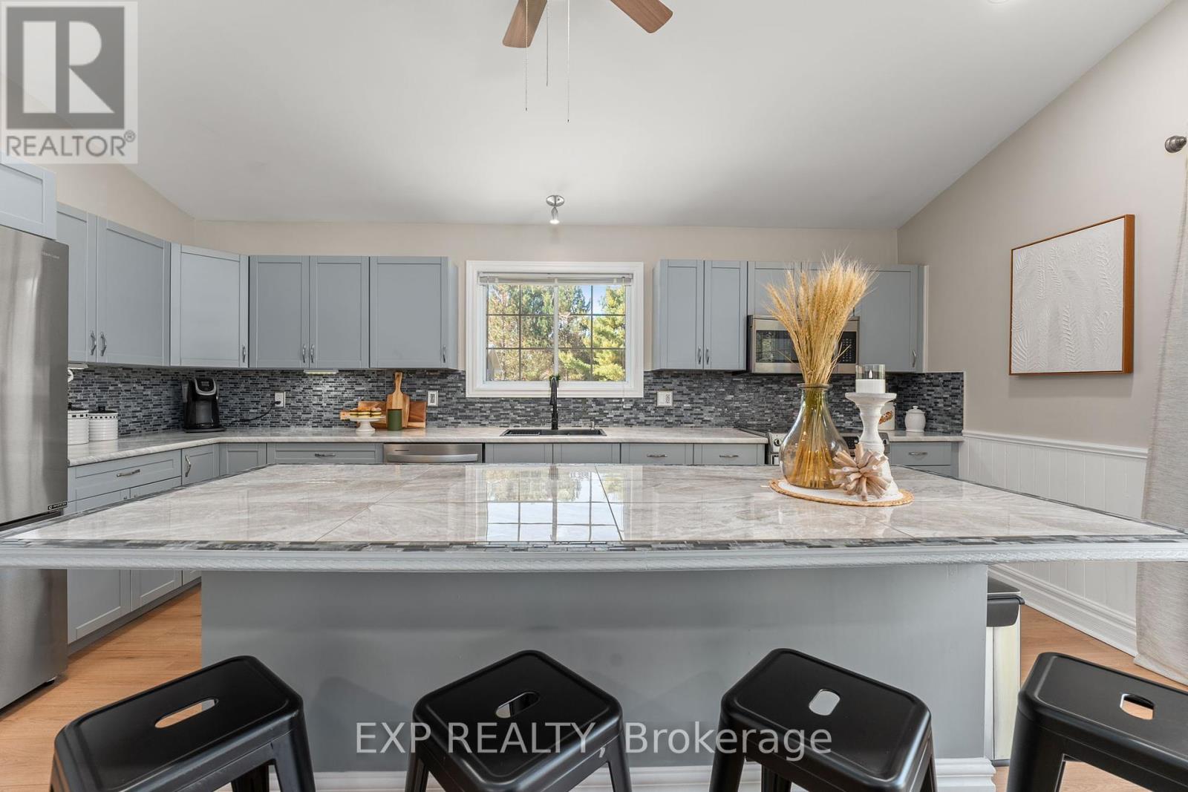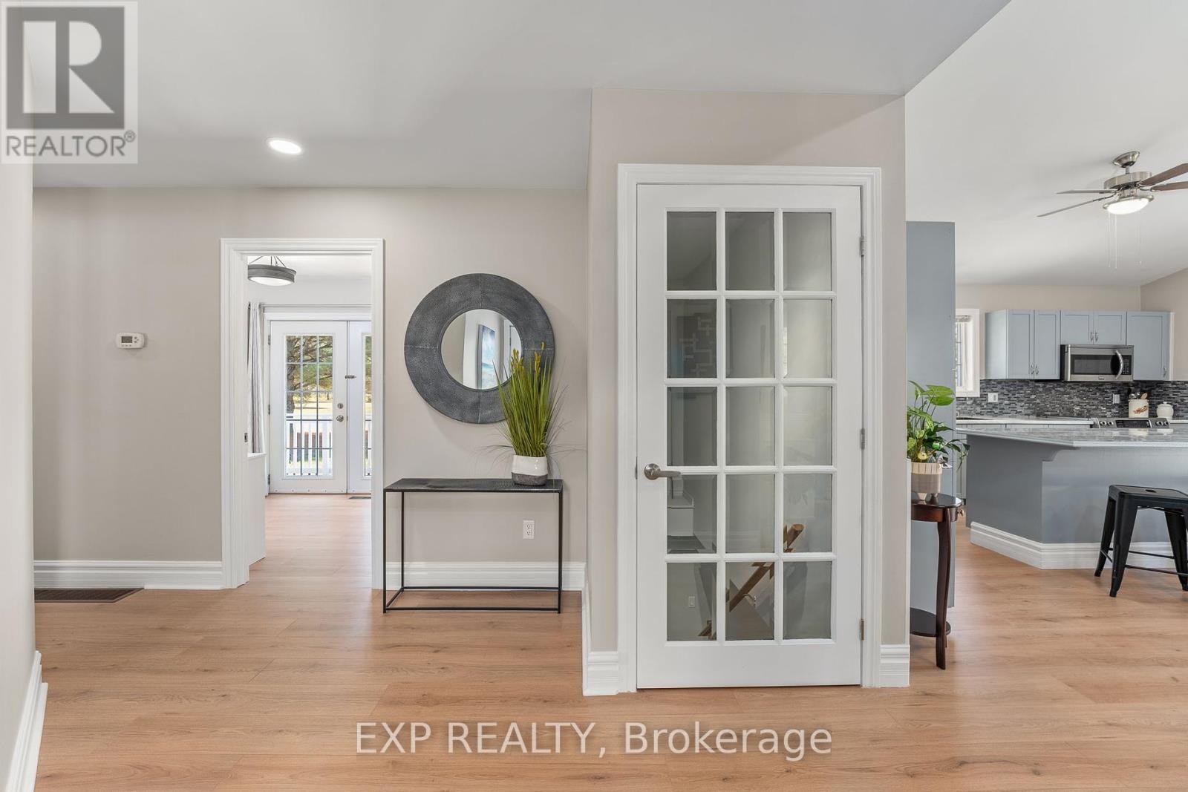3 Bedroom
2 Bathroom
Bungalow
Central Air Conditioning
Forced Air
$779,900
If acreage, heated detached garage, updated finishings and a finished basement are on your ""Must Have"" list then check out 13 Hodgson Drive in Burnt River! This home boasts new floors, large windows and open concept living. 2 PLUS 1 bedrooms and 2 bathrooms, a bright kitchen with vaulted ceilings, wrap around porch with walk outs in each bedroom and from the main living areas. Country living surrounded by nature! **** EXTRAS **** 36' x 30' Detached Heated garage with 12' ceilings, 2.7 acres of mostly cleared land perfect for any outdoor enthusiast or homesteader. Plus there is high speed fiber internet and a Gen-link generator! (id:41954)
Property Details
|
MLS® Number
|
X9380241 |
|
Property Type
|
Single Family |
|
Community Name
|
Burnt River |
|
Amenities Near By
|
Marina |
|
Community Features
|
School Bus |
|
Features
|
Wooded Area |
|
Parking Space Total
|
24 |
|
Structure
|
Shed |
Building
|
Bathroom Total
|
2 |
|
Bedrooms Above Ground
|
2 |
|
Bedrooms Below Ground
|
1 |
|
Bedrooms Total
|
3 |
|
Appliances
|
Dishwasher, Dryer, Refrigerator, Stove, Washer |
|
Architectural Style
|
Bungalow |
|
Basement Development
|
Finished |
|
Basement Type
|
N/a (finished) |
|
Construction Style Attachment
|
Detached |
|
Cooling Type
|
Central Air Conditioning |
|
Exterior Finish
|
Vinyl Siding |
|
Flooring Type
|
Laminate, Carpeted |
|
Foundation Type
|
Block |
|
Heating Fuel
|
Propane |
|
Heating Type
|
Forced Air |
|
Stories Total
|
1 |
|
Type
|
House |
Parking
Land
|
Acreage
|
No |
|
Land Amenities
|
Marina |
|
Sewer
|
Septic System |
|
Size Depth
|
444 Ft ,8 In |
|
Size Frontage
|
119 Ft ,10 In |
|
Size Irregular
|
119.87 X 444.74 Ft ; Irreg. At Back |
|
Size Total Text
|
119.87 X 444.74 Ft ; Irreg. At Back |
|
Surface Water
|
River/stream |
Rooms
| Level |
Type |
Length |
Width |
Dimensions |
|
Lower Level |
Bedroom |
3.56 m |
3.34 m |
3.56 m x 3.34 m |
|
Lower Level |
Recreational, Games Room |
8.16 m |
6.63 m |
8.16 m x 6.63 m |
|
Lower Level |
Laundry Room |
1.85 m |
6.63 m |
1.85 m x 6.63 m |
|
Main Level |
Living Room |
5.35 m |
3.46 m |
5.35 m x 3.46 m |
|
Main Level |
Kitchen |
5.34 m |
3.53 m |
5.34 m x 3.53 m |
|
Main Level |
Eating Area |
|
|
Measurements not available |
|
Main Level |
Primary Bedroom |
6.47 m |
3.26 m |
6.47 m x 3.26 m |
|
Main Level |
Bedroom 2 |
4.26 m |
2.48 m |
4.26 m x 2.48 m |
https://www.realtor.ca/real-estate/27498534/13-hodgson-drive-kawartha-lakes-burnt-river-burnt-river









































