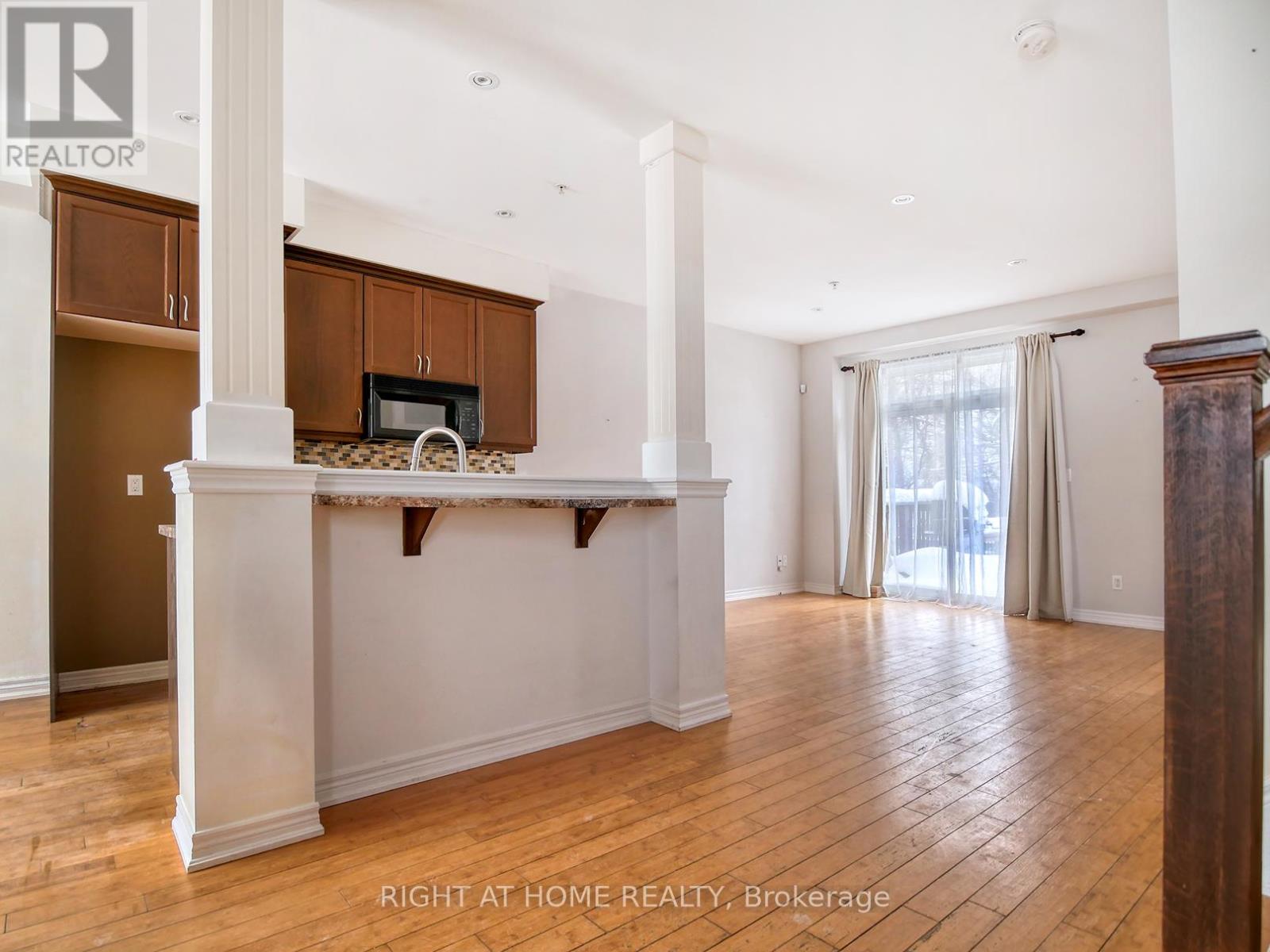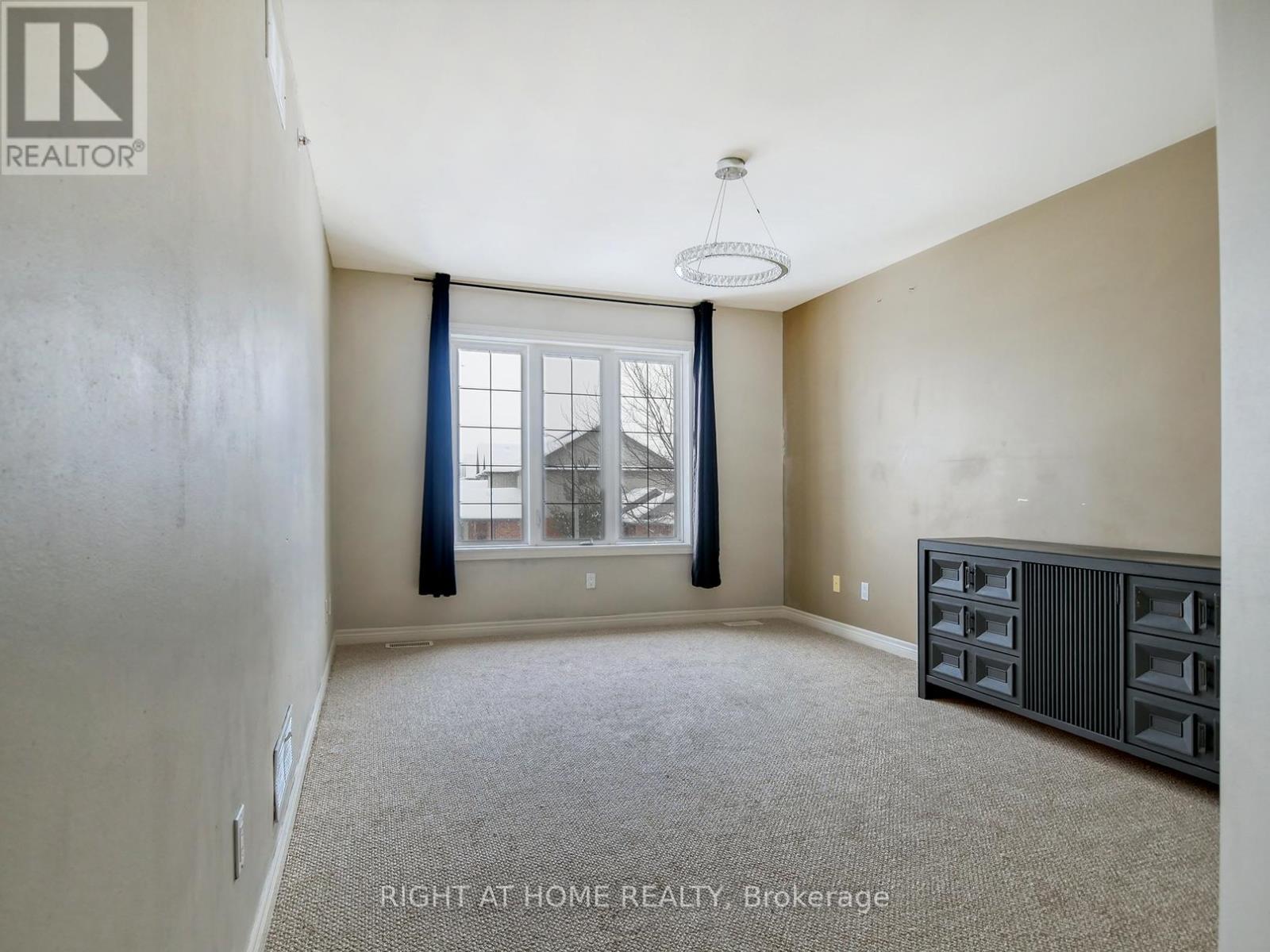13 Hilts Court St. Catharines (456 - Oakdale), Ontario L2P 0C9
3 Bedroom
3 Bathroom
Central Air Conditioning
Forced Air
$565,000
Freehold Townhouse (no condo fees) on cul-de-sac, prime location, linked by garage on both sides (no noise from neighbours), kitchen with pot lights, large deck, separate entrance to basement from the garage, brand new carpet on 2nd floor. Sold Under Power Of Sale Therefore As Is/Where Is Without Any Warranties From The Seller. Buyers To Verify And Satisfy Themselves Re: All Information. (id:41954)
Property Details
| MLS® Number | X11981730 |
| Property Type | Single Family |
| Community Name | 456 - Oakdale |
| Parking Space Total | 3 |
Building
| Bathroom Total | 3 |
| Bedrooms Above Ground | 3 |
| Bedrooms Total | 3 |
| Basement Development | Partially Finished |
| Basement Type | N/a (partially Finished) |
| Construction Style Attachment | Attached |
| Cooling Type | Central Air Conditioning |
| Exterior Finish | Vinyl Siding, Brick Veneer |
| Foundation Type | Poured Concrete |
| Half Bath Total | 1 |
| Heating Fuel | Natural Gas |
| Heating Type | Forced Air |
| Stories Total | 2 |
| Type | Row / Townhouse |
| Utility Water | Municipal Water |
Parking
| Attached Garage |
Land
| Acreage | No |
| Sewer | Sanitary Sewer |
| Size Depth | 61 Ft |
| Size Frontage | 31 Ft |
| Size Irregular | 31 X 61 Ft |
| Size Total Text | 31 X 61 Ft |
Rooms
| Level | Type | Length | Width | Dimensions |
|---|---|---|---|---|
| Second Level | Bedroom | 4.25 m | 3.3 m | 4.25 m x 3.3 m |
| Second Level | Bedroom 2 | 3.58 m | 3.3 m | 3.58 m x 3.3 m |
| Second Level | Bedroom 3 | 3.95 m | 2.85 m | 3.95 m x 2.85 m |
| Basement | Recreational, Games Room | 4.9 m | 4.25 m | 4.9 m x 4.25 m |
| Main Level | Kitchen | 2.4 m | 2.2 m | 2.4 m x 2.2 m |
| Main Level | Dining Room | 3 m | 3 m | 3 m x 3 m |
| Main Level | Living Room | 4.25 m | 3.95 m | 4.25 m x 3.95 m |
https://www.realtor.ca/real-estate/27937446/13-hilts-court-st-catharines-456-oakdale-456-oakdale
Interested?
Contact us for more information














