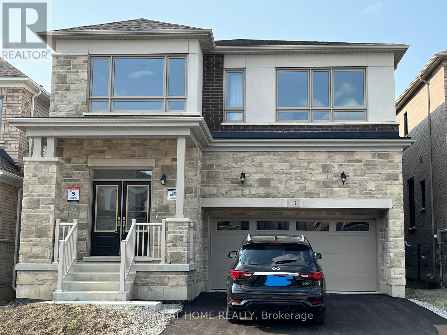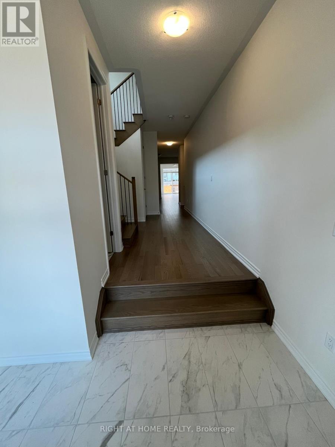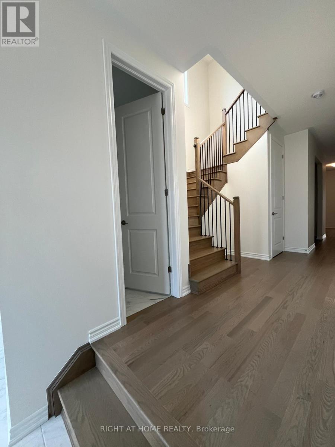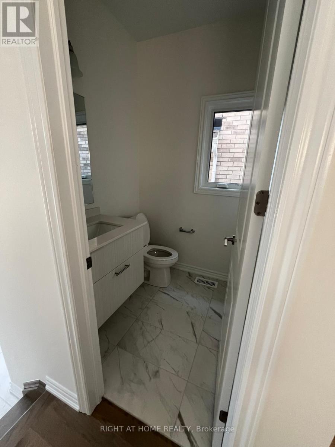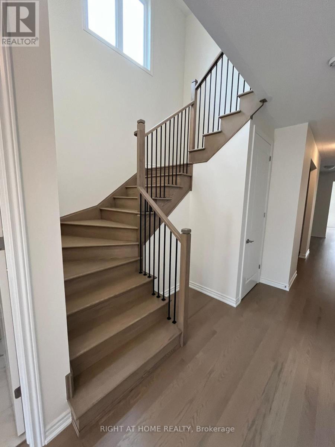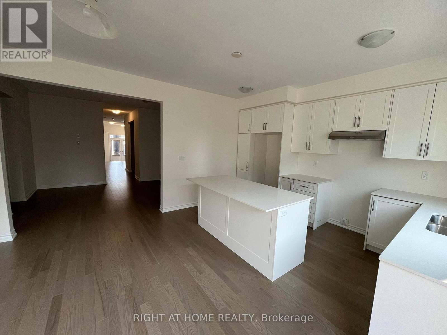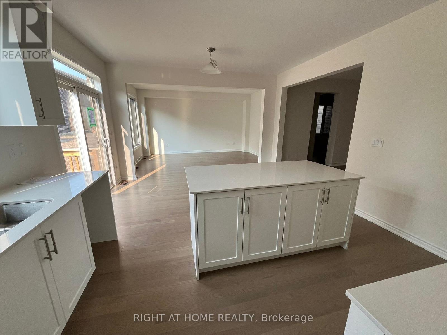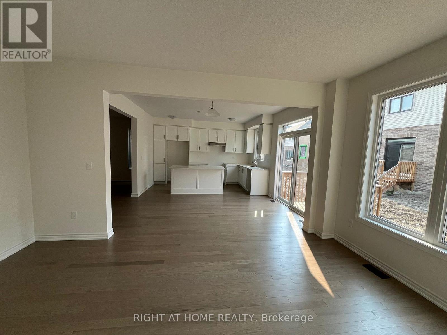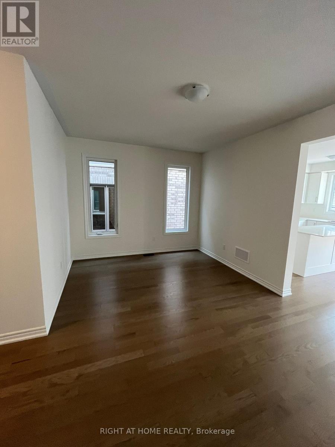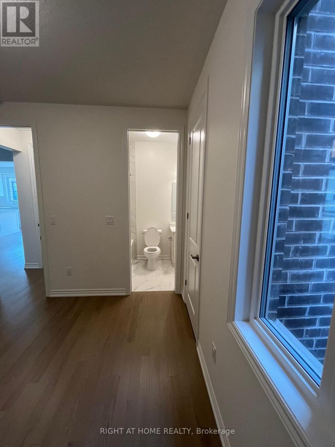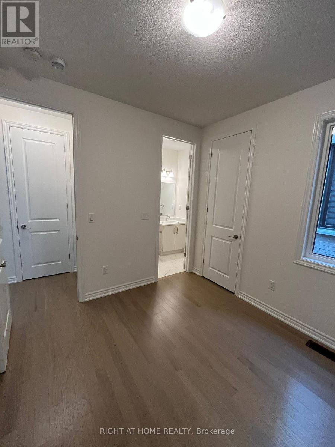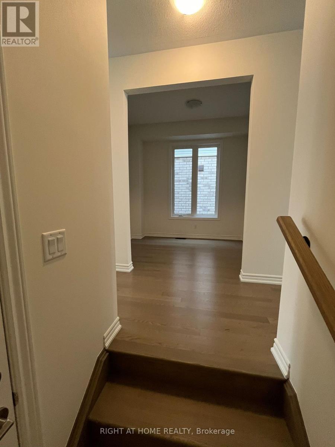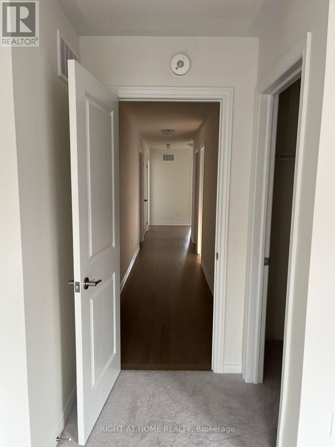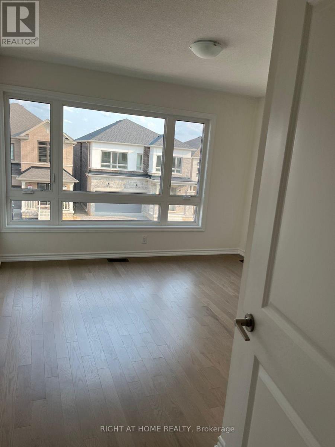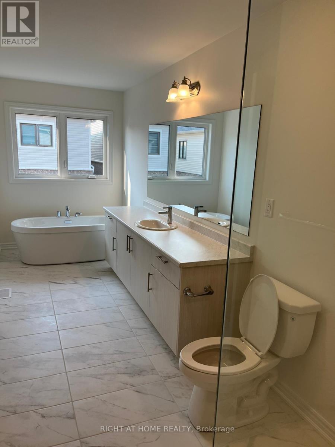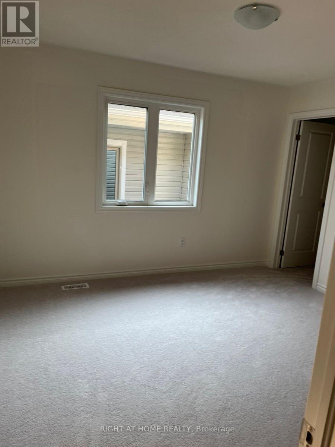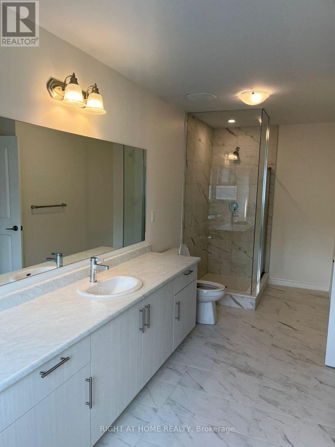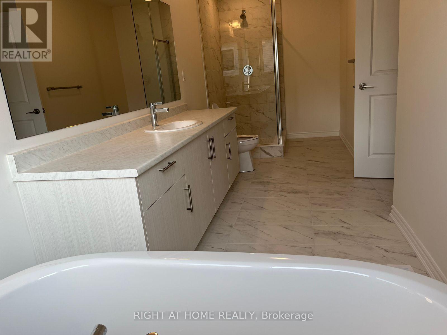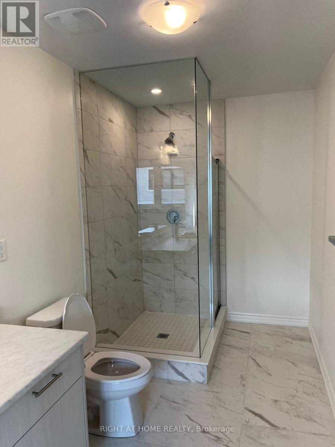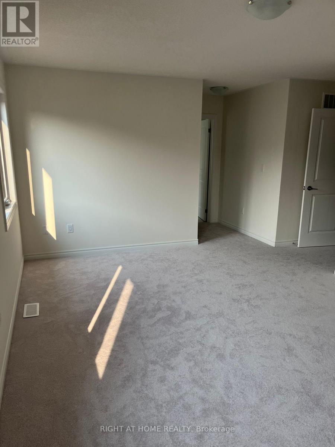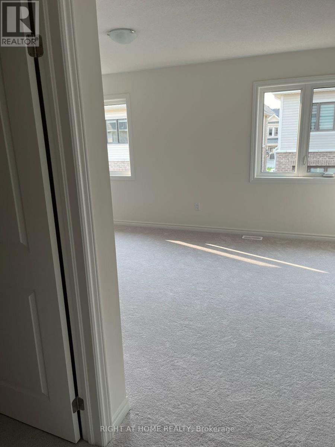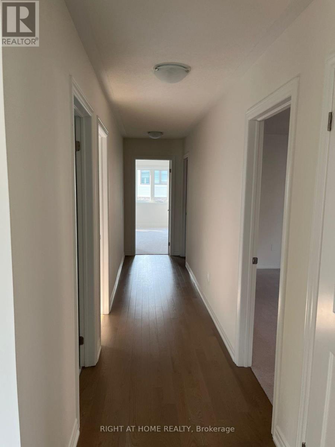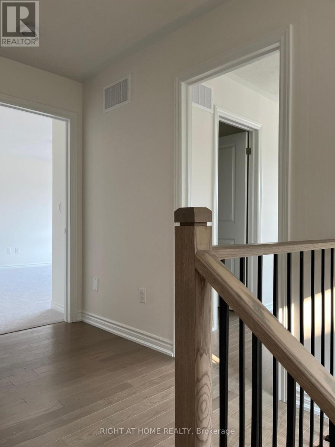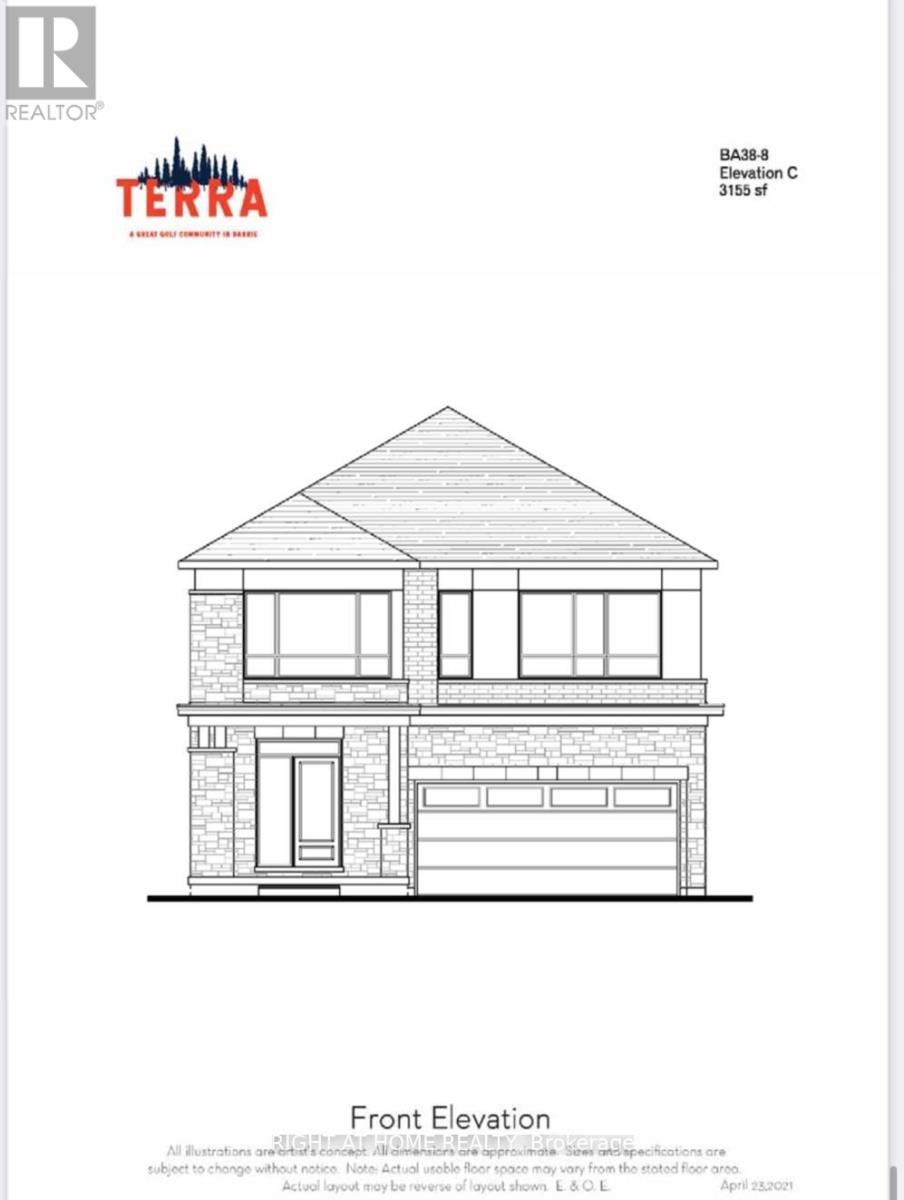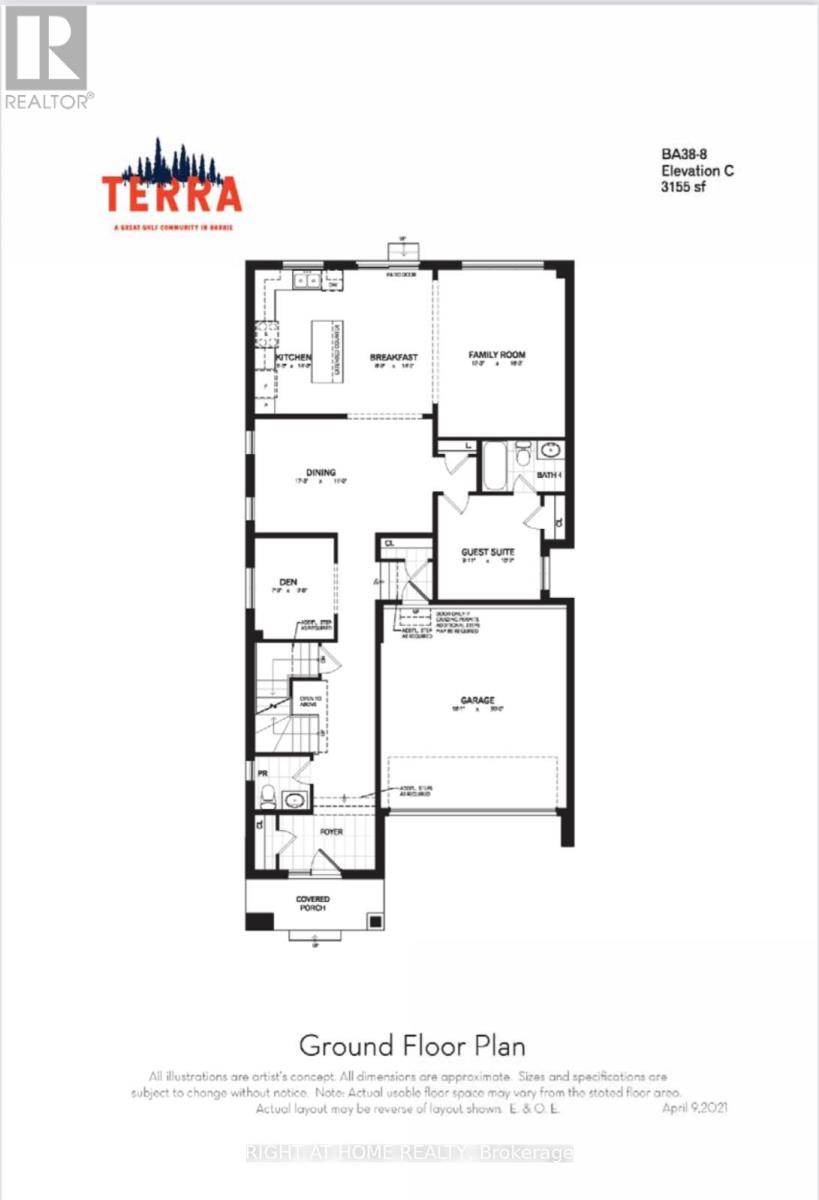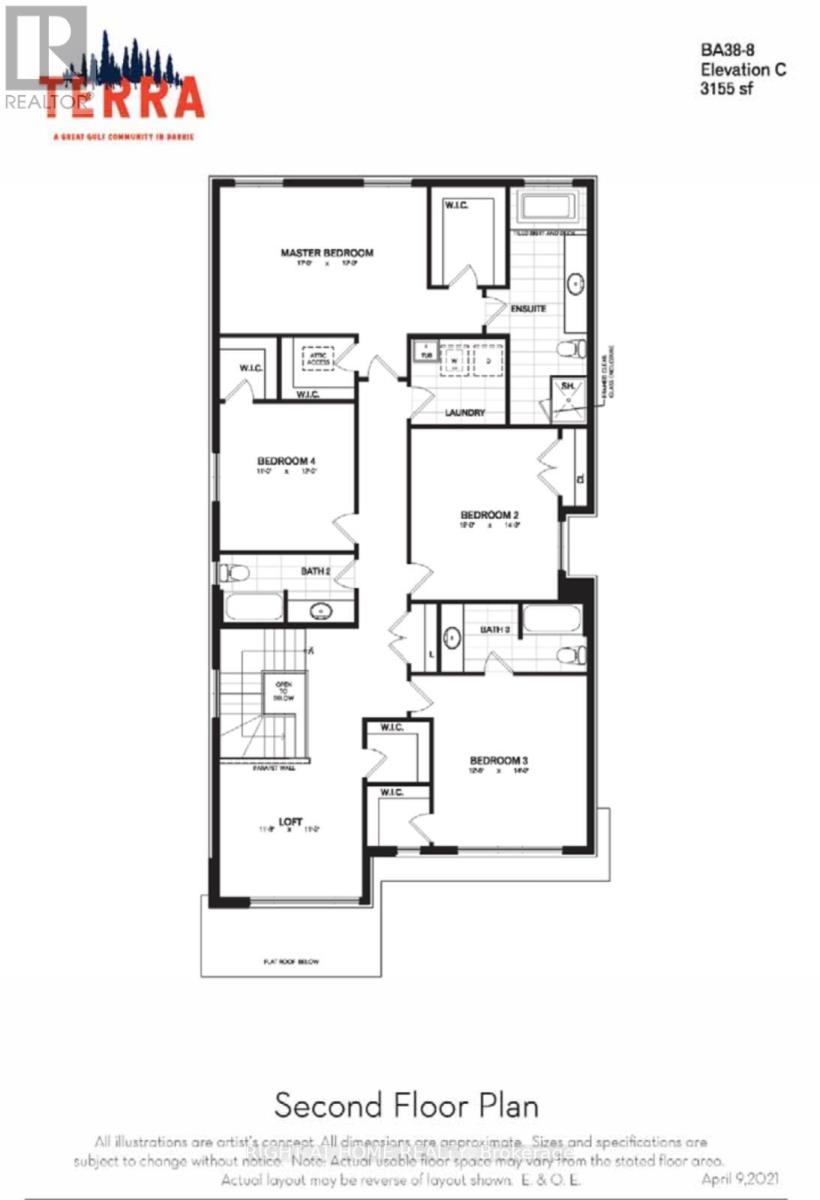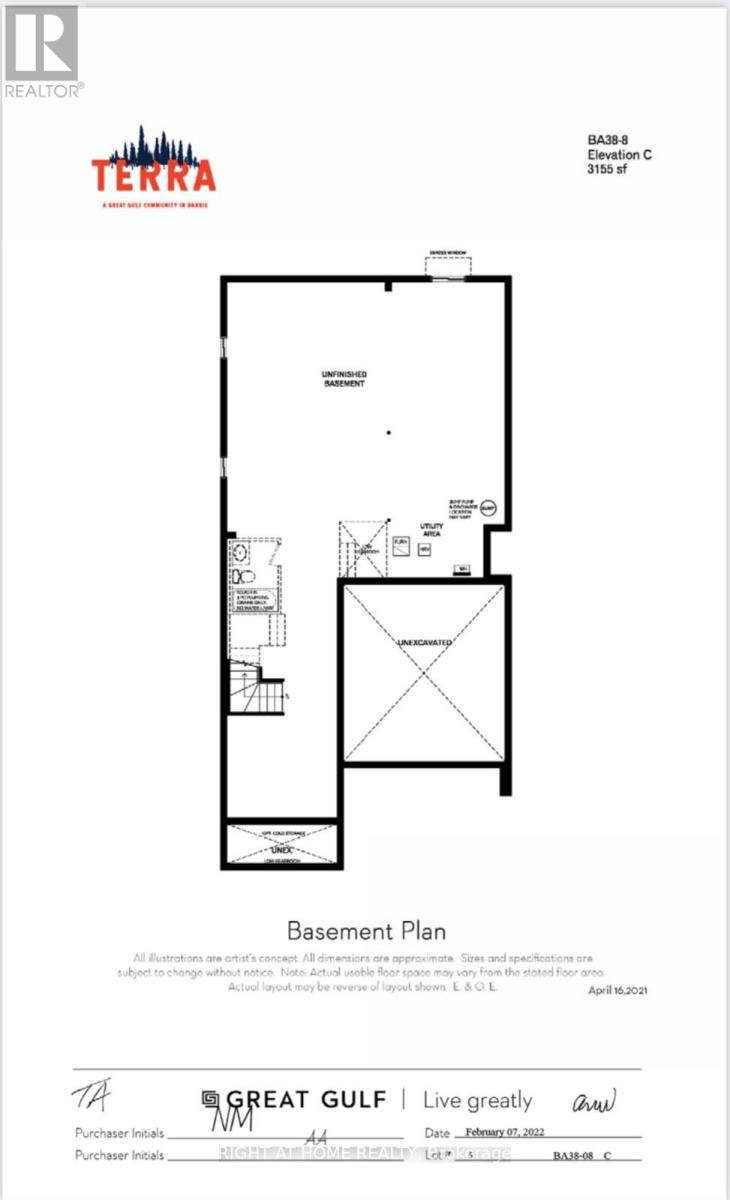6 Bedroom
5 Bathroom
3000 - 3500 sqft
Central Air Conditioning
Forced Air
$1,249,999
Welcome to 13 Gemini Drive - a residence of unparalleled sophistication, where architectural elegance meets modern comfort. Crafted by award-winning builder Great Gulf, this home redefines luxury living in one of Barrie's most desirable communities. Encompassing 3,155 sqft of above grade living space, this home offers 6 bedrooms and 5 bathrooms, seamlessly blending grandeur with functionality. From the moment you arrive, the property captivates with its commanding presence, oversized double garage, and refined curb appeal (no sidewalk) that sets the tone for what lies within. Step inside to discover an atmosphere of refined luxury: soaring ceilings, wide-plank hardwood floors, and expansive windows bathe the home in natural light. The open-concept main floor is designed for both grand entertaining and intimate gatherings. A spacious great room and elegant dining area flow effortlessly together, while the main-floor guest suite with private ensuite provides the perfect retreat for in-laws or visiting guests. The upper level is equally impressive, offering a huge primary suite complete with dual walk-in closets and a lavish ensuite featuring a deep soaking tub, glass-enclosed shower, and dual vanities. An additional ensuite bedroom and generously sized secondary bedrooms ensure ample space and comfort for every member of the family. Perfectly positioned in Barrie's prestigious Painswick South community, this home offers the ideal balance of tranquility and convenience. Minutes from the Barrie South GO Station, Lake Simcoe's scenic waterfront, high-end shopping, gourmet dining, and top-rated schools, this residence caters to professionals, families, and executives alike. More than just a home, 13 Gemini Drive is a statement of success, refinement, and modern luxury a rare opportunity to own a pristine estate. (id:41954)
Property Details
|
MLS® Number
|
S12429995 |
|
Property Type
|
Single Family |
|
Community Name
|
Painswick South |
|
Amenities Near By
|
Public Transit, Park |
|
Equipment Type
|
Water Heater - Tankless, Water Heater |
|
Parking Space Total
|
4 |
|
Rental Equipment Type
|
Water Heater - Tankless, Water Heater |
|
Structure
|
Porch |
Building
|
Bathroom Total
|
5 |
|
Bedrooms Above Ground
|
6 |
|
Bedrooms Total
|
6 |
|
Age
|
New Building |
|
Appliances
|
Water Heater - Tankless, Dishwasher, Dryer, Garage Door Opener, Stove, Washer, Window Coverings, Refrigerator |
|
Basement Development
|
Unfinished |
|
Basement Type
|
Full (unfinished) |
|
Construction Style Attachment
|
Detached |
|
Cooling Type
|
Central Air Conditioning |
|
Exterior Finish
|
Brick, Aluminum Siding |
|
Foundation Type
|
Poured Concrete |
|
Half Bath Total
|
1 |
|
Heating Fuel
|
Natural Gas |
|
Heating Type
|
Forced Air |
|
Stories Total
|
2 |
|
Size Interior
|
3000 - 3500 Sqft |
|
Type
|
House |
|
Utility Water
|
Municipal Water |
Parking
Land
|
Acreage
|
No |
|
Land Amenities
|
Public Transit, Park |
|
Sewer
|
Sanitary Sewer |
|
Size Depth
|
92 Ft |
|
Size Frontage
|
38 Ft ,1 In |
|
Size Irregular
|
38.1 X 92 Ft |
|
Size Total Text
|
38.1 X 92 Ft |
|
Zoning Description
|
R5 |
Rooms
| Level |
Type |
Length |
Width |
Dimensions |
|
Second Level |
Bedroom |
5.18 m |
5.18 m |
5.18 m x 5.18 m |
|
Second Level |
Bedroom 2 |
3.68 m |
4.27 m |
3.68 m x 4.27 m |
|
Second Level |
Bedroom 3 |
3.84 m |
4.27 m |
3.84 m x 4.27 m |
|
Second Level |
Bedroom 4 |
3.35 m |
3.68 m |
3.35 m x 3.68 m |
|
Second Level |
Bedroom 5 |
3.35 m |
3.35 m |
3.35 m x 3.35 m |
|
Ground Level |
Kitchen |
2.43 m |
4.26 m |
2.43 m x 4.26 m |
|
Ground Level |
Eating Area |
3 m |
4.26 m |
3 m x 4.26 m |
|
Ground Level |
Family Room |
3.75 m |
4.94 m |
3.75 m x 4.94 m |
|
Ground Level |
Dining Room |
5.27 m |
3.35 m |
5.27 m x 3.35 m |
|
Ground Level |
Den |
2.22 m |
2.38 m |
2.22 m x 2.38 m |
Utilities
|
Electricity
|
Installed |
|
Sewer
|
Installed |
https://www.realtor.ca/real-estate/28919877/13-gemini-drive-barrie-painswick-south-painswick-south
