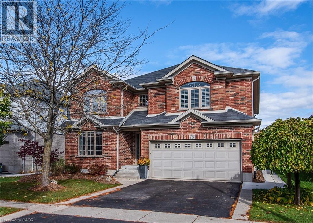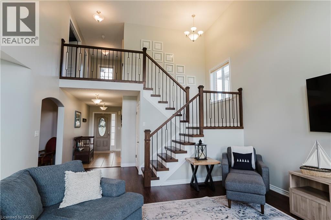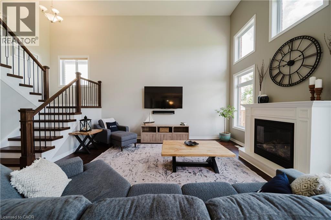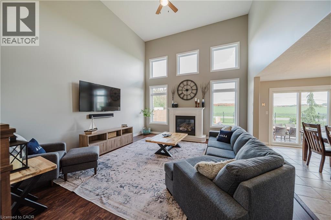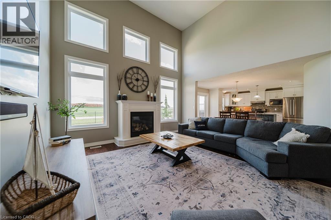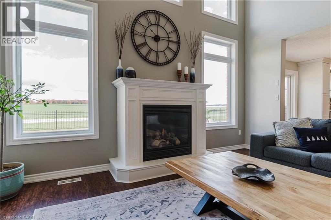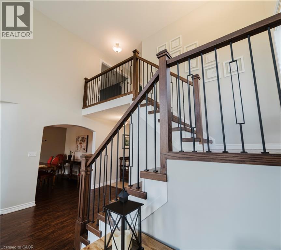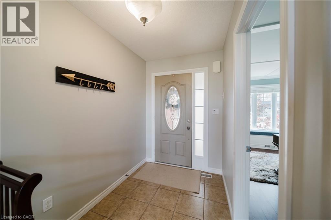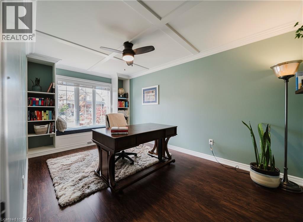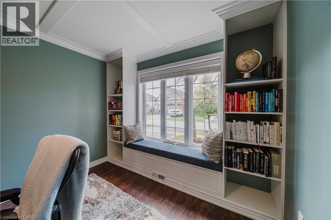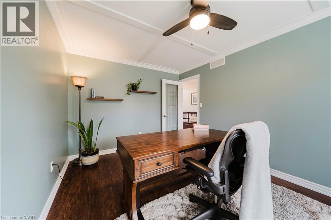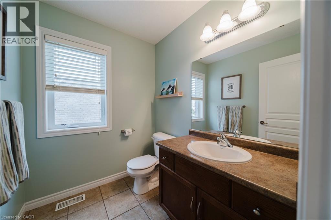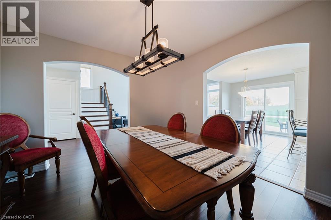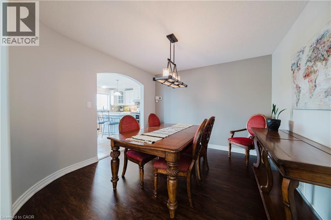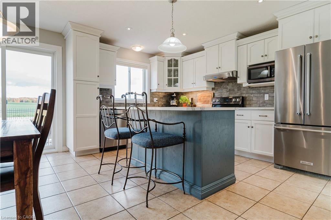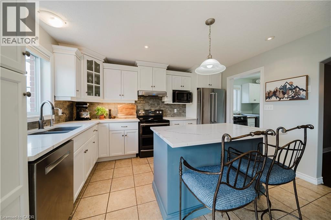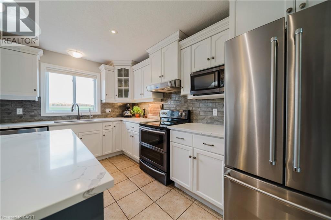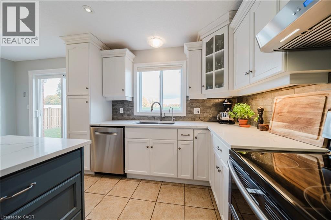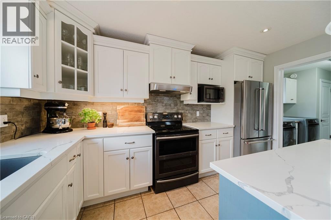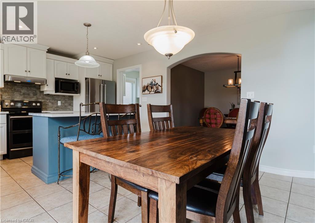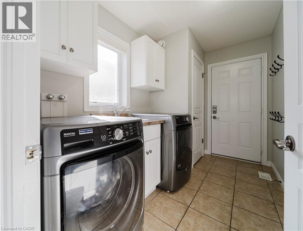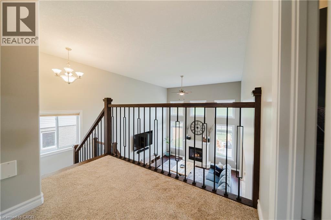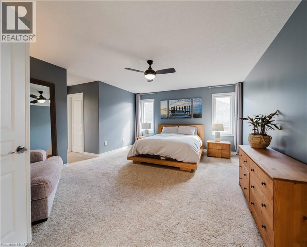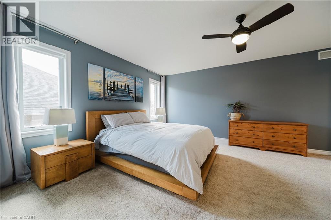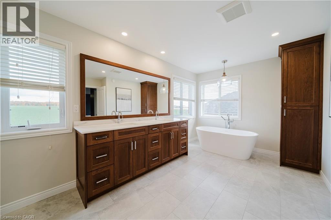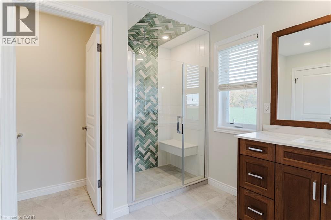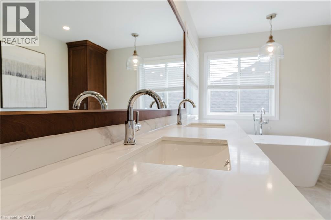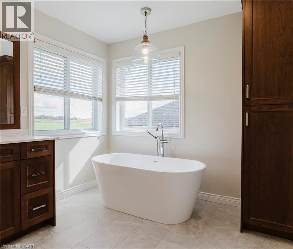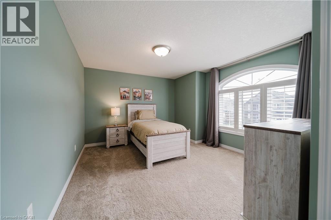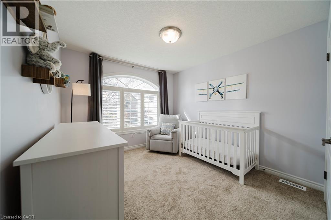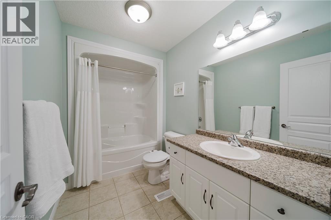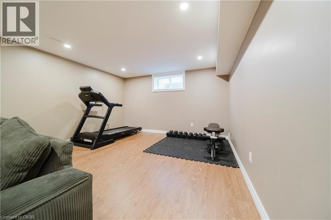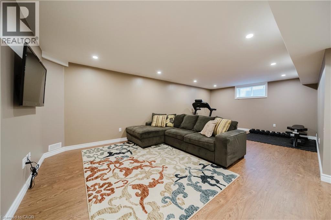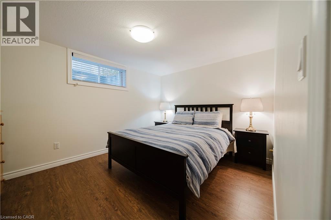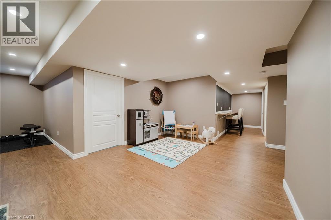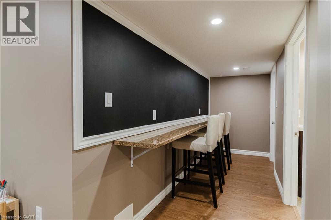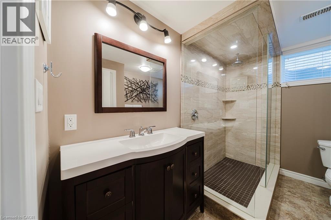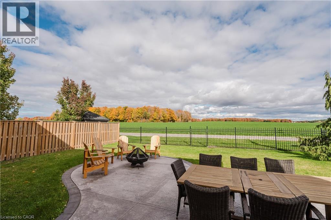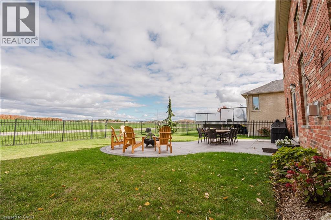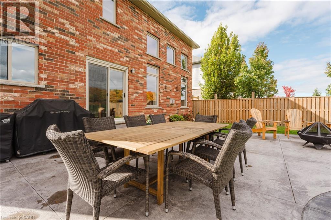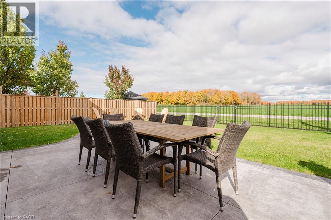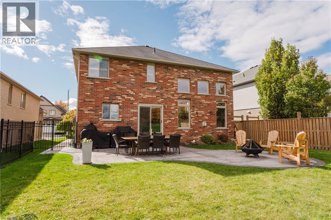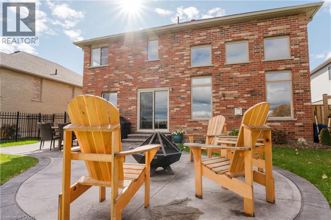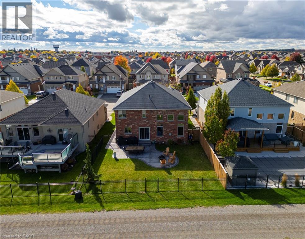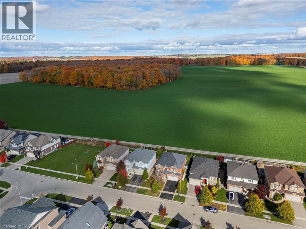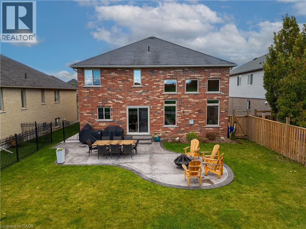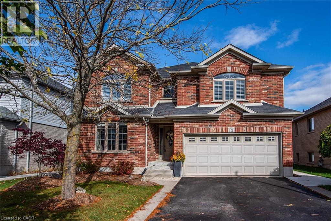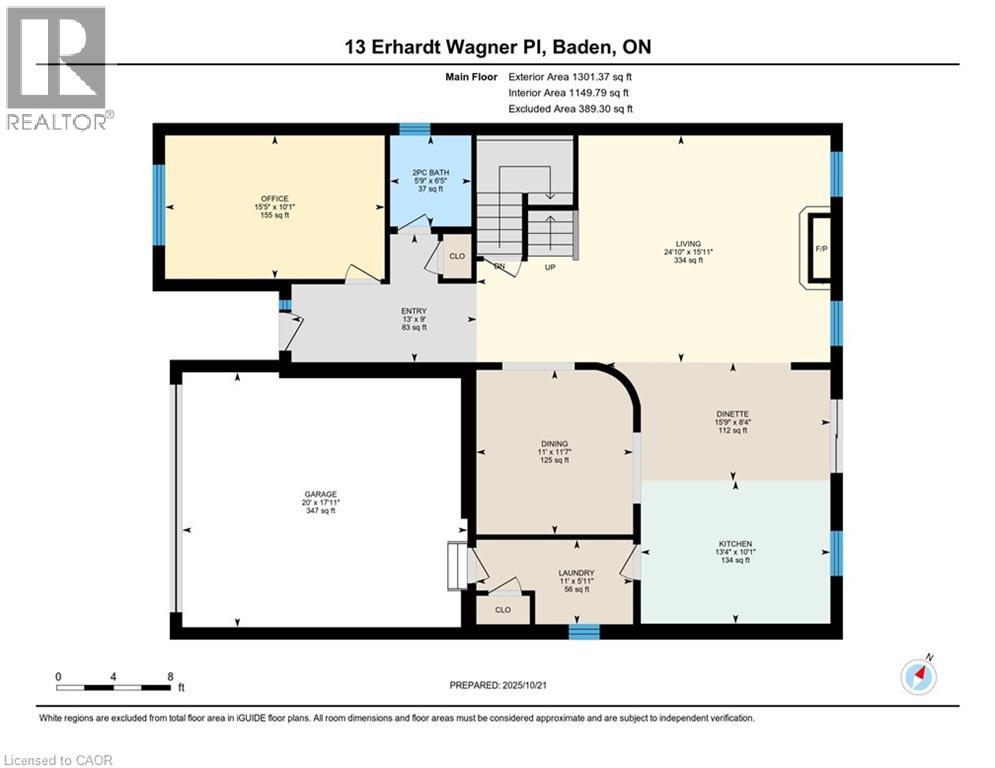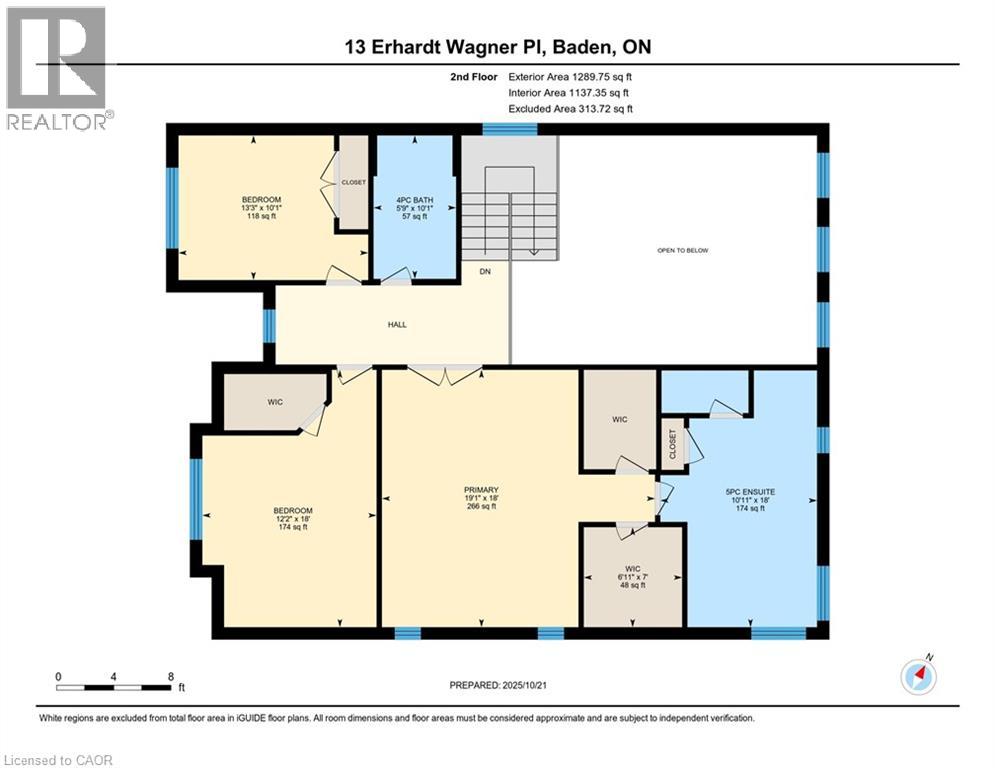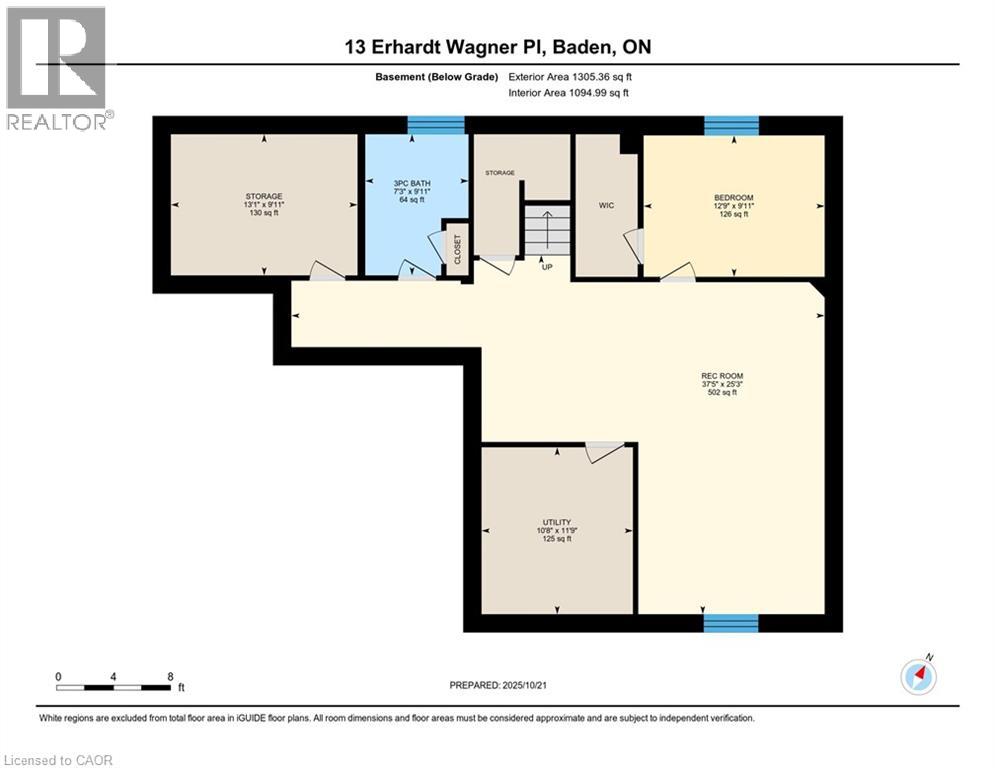4 Bedroom
4 Bathroom
3896 sqft
2 Level
Fireplace
Central Air Conditioning
Forced Air
$1,100,000
Nestled on a quiet, family-friendly street, this beautiful home sits on a large, private lot backing onto peaceful greenspace. With 4 bedrooms and 4 bathrooms, it’s the perfect blend of comfort, style, and function. Step inside to a grand two-story entrance that sets the tone for what’s to come. The spacious great room is filled with natural light and features 17-foot ceilings and a cozy gas fireplace, creating an inviting space for family gatherings and quiet evenings alike. In 2022, the stair railings were beautifully updated, adding a modern touch to the elegant, well-built wood staircase. The kitchen offers a fresh, modern feel with professionally re-refreshed cabinetry, quartz countertops, and a large island perfect for cooking or casual dining. Thoughtful updates include a newer fridge, dishwasher, sink, range hood, stylish backsplash, undermount lighting, and a reverse osmosis water system, combining convenience with contemporary design. Upstairs, you’ll find three comfortable bedrooms, including a spacious primary suite, with a stunning 5-peice spa like ensuite bathroom. The professionally finished basement adds exceptional living space with a large bedroom featuring a walk-in closet and a three-piece bathroom. The lower level was designed with quality in mind, boasting spray foam insulation and soundproofing and fireproofing in the ceiling for added peace of mind. Step outside to enjoy the tranquility of your private backyard overlooking open farm fields — a serene setting where you can enjoy beautiful sunrises each morning. The new patio and concrete walkway (2024) provide the perfect spot for outdoor entertaining or simply unwinding after a long day. This is the kind of home where you can raise your family, grow into your space, and create lasting memories. A truly special property — move in ready and waiting for you! (id:41954)
Property Details
|
MLS® Number
|
40780079 |
|
Property Type
|
Single Family |
|
Amenities Near By
|
Hospital, Park, Schools, Shopping |
|
Community Features
|
Quiet Area, Community Centre, School Bus |
|
Equipment Type
|
None |
|
Features
|
Paved Driveway, Sump Pump, Automatic Garage Door Opener |
|
Parking Space Total
|
4 |
|
Rental Equipment Type
|
None |
Building
|
Bathroom Total
|
4 |
|
Bedrooms Above Ground
|
3 |
|
Bedrooms Below Ground
|
1 |
|
Bedrooms Total
|
4 |
|
Appliances
|
Dishwasher, Dryer, Microwave, Refrigerator, Stove, Water Softener, Water Purifier, Washer, Window Coverings, Garage Door Opener |
|
Architectural Style
|
2 Level |
|
Basement Development
|
Finished |
|
Basement Type
|
Full (finished) |
|
Constructed Date
|
2007 |
|
Construction Style Attachment
|
Detached |
|
Cooling Type
|
Central Air Conditioning |
|
Exterior Finish
|
Brick |
|
Fireplace Present
|
Yes |
|
Fireplace Total
|
1 |
|
Fixture
|
Ceiling Fans |
|
Foundation Type
|
Poured Concrete |
|
Half Bath Total
|
1 |
|
Heating Fuel
|
Natural Gas |
|
Heating Type
|
Forced Air |
|
Stories Total
|
2 |
|
Size Interior
|
3896 Sqft |
|
Type
|
House |
|
Utility Water
|
Municipal Water |
Parking
Land
|
Access Type
|
Highway Nearby |
|
Acreage
|
No |
|
Fence Type
|
Fence |
|
Land Amenities
|
Hospital, Park, Schools, Shopping |
|
Sewer
|
Municipal Sewage System |
|
Size Depth
|
112 Ft |
|
Size Frontage
|
50 Ft |
|
Size Total Text
|
Under 1/2 Acre |
|
Zoning Description
|
R |
Rooms
| Level |
Type |
Length |
Width |
Dimensions |
|
Second Level |
Primary Bedroom |
|
|
18'0'' x 19'1'' |
|
Second Level |
Bedroom |
|
|
18'0'' x 12'2'' |
|
Second Level |
Bedroom |
|
|
10'1'' x 13'3'' |
|
Second Level |
Full Bathroom |
|
|
18'0'' x 12'2'' |
|
Second Level |
4pc Bathroom |
|
|
10'1'' x 5'9'' |
|
Basement |
Utility Room |
|
|
11'9'' x 10'8'' |
|
Basement |
Storage |
|
|
9'11'' x 13'1'' |
|
Basement |
Recreation Room |
|
|
25'3'' x 37'5'' |
|
Basement |
Bedroom |
|
|
9'11'' x 12'9'' |
|
Basement |
3pc Bathroom |
|
|
9'11'' x 7'3'' |
|
Main Level |
Office |
|
|
10'1'' x 15'5'' |
|
Main Level |
Great Room |
|
|
15'11'' x 24'10'' |
|
Main Level |
Mud Room |
|
|
5'11'' x 11'0'' |
|
Main Level |
Kitchen |
|
|
10'1'' x 13'4'' |
|
Main Level |
Foyer |
|
|
9'0'' x 13'0'' |
|
Main Level |
Dining Room |
|
|
11'7'' x 11'0'' |
|
Main Level |
Dinette |
|
|
8'4'' x 15'9'' |
|
Main Level |
2pc Bathroom |
|
|
6'5'' x 5'9'' |
https://www.realtor.ca/real-estate/29018413/13-erhardt-wagner-place-baden
