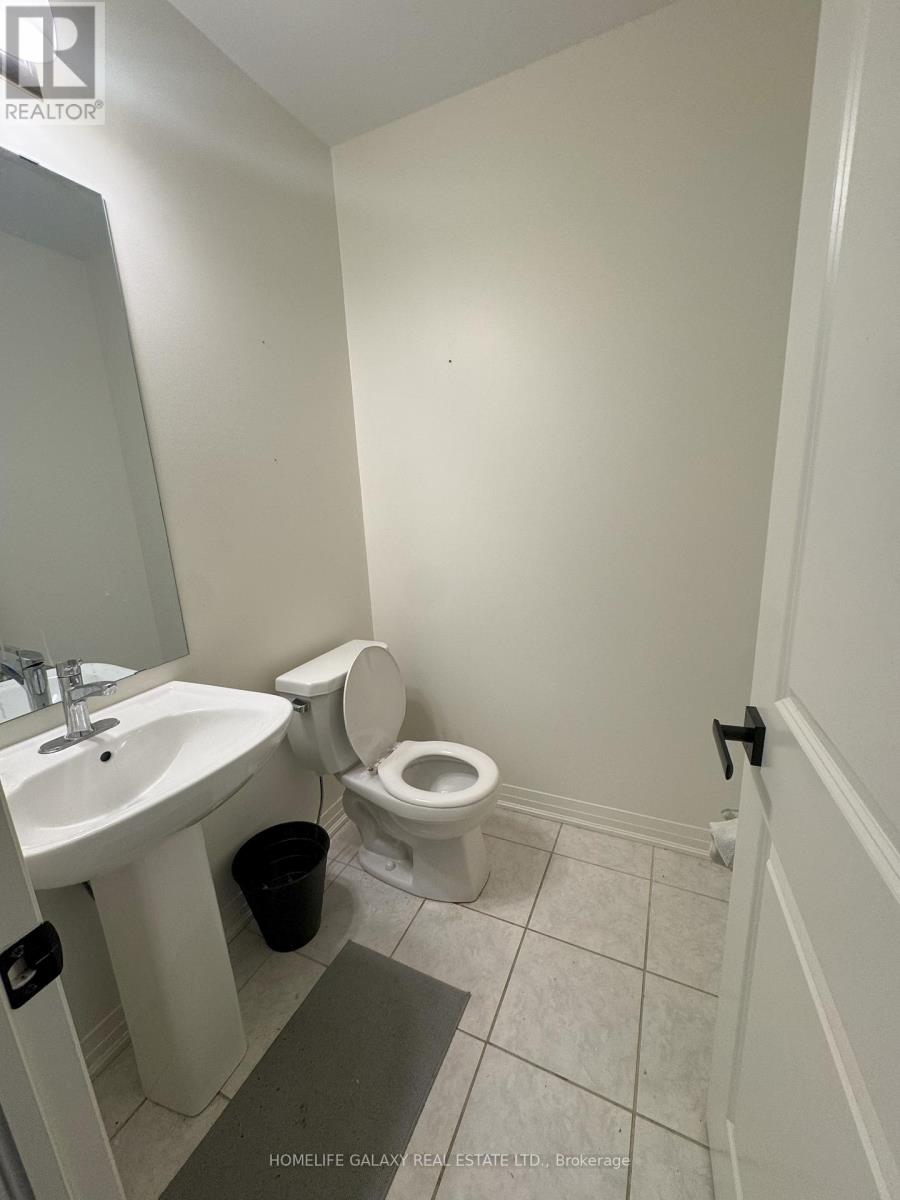13 Emmas Way Whitby (Taunton North), Ontario L1R 0S7
$899,880Maintenance, Parcel of Tied Land
$160 Monthly
Maintenance, Parcel of Tied Land
$160 MonthlyWelcome to 13 Emmas Way the perfect opportunity for first-time buyers or savvy investors! This stunning homewill be turn-key ready for the lucky buyer. It is a Brand new 2024 built home with luxury vinly tile flooring onall levels, High-quality Hardwood stairs, Amazing large open concept with beautiful 3CM Quart countertops. Onthe main level you have a great guest suite with yard patio door. On the upper levels you have 3 bedrooms plus2.5 Bathroom. Here is the best part! With a full interior paint job, a deep clean, the garage door connected before closing and the living area Office wall will be removed prior to closing or modified to suit the buyers preference,offering flexibility to personalize the space. With high a rental income potential of over $4000, this home is acash-flow-positive investment in a sought-after neighborhood. Dont miss out on this incredible chance to own amove-in-ready gem! (id:41954)
Property Details
| MLS® Number | E11982742 |
| Property Type | Single Family |
| Community Name | Taunton North |
| Parking Space Total | 2 |
Building
| Bathroom Total | 3 |
| Bedrooms Above Ground | 4 |
| Bedrooms Total | 4 |
| Appliances | Dishwasher, Dryer, Hood Fan, Refrigerator, Stove, Washer |
| Construction Style Attachment | Attached |
| Cooling Type | Central Air Conditioning |
| Exterior Finish | Brick Facing, Vinyl Siding |
| Foundation Type | Concrete |
| Half Bath Total | 1 |
| Heating Fuel | Natural Gas |
| Heating Type | Forced Air |
| Stories Total | 3 |
| Type | Row / Townhouse |
| Utility Water | Municipal Water |
Parking
| Attached Garage | |
| Garage |
Land
| Acreage | No |
| Sewer | Sanitary Sewer |
| Size Depth | 93 Ft ,6 In |
| Size Frontage | 17 Ft ,3 In |
| Size Irregular | 17.32 X 93.54 Ft |
| Size Total Text | 17.32 X 93.54 Ft |
Rooms
| Level | Type | Length | Width | Dimensions |
|---|---|---|---|---|
| Second Level | Dining Room | 3.3 m | 2.4 m | 3.3 m x 2.4 m |
| Second Level | Kitchen | 6.4 m | 3 m | 6.4 m x 3 m |
| Second Level | Living Room | 6.2 m | 4.1 m | 6.2 m x 4.1 m |
| Second Level | Laundry Room | 1.5 m | 1.5 m | 1.5 m x 1.5 m |
| Third Level | Primary Bedroom | 3.9 m | 3.3 m | 3.9 m x 3.3 m |
| Third Level | Bedroom 2 | 2.9 m | 2.7 m | 2.9 m x 2.7 m |
| Third Level | Bedroom 3 | 2.7 m | 2.4 m | 2.7 m x 2.4 m |
| Third Level | Bathroom | 2.4 m | 2 m | 2.4 m x 2 m |
| Third Level | Bathroom | 2.4 m | 1.8 m | 2.4 m x 1.8 m |
| Main Level | Bedroom 4 | 5.18 m | 4.2 m | 5.18 m x 4.2 m |
https://www.realtor.ca/real-estate/27939559/13-emmas-way-whitby-taunton-north-taunton-north
Interested?
Contact us for more information
















