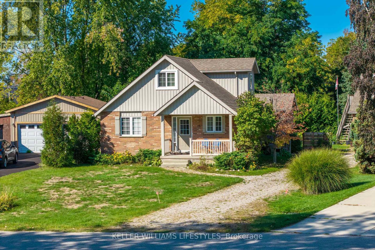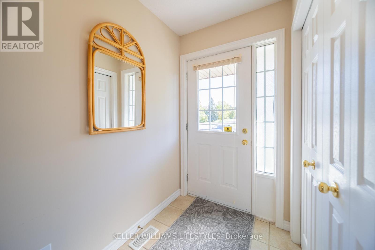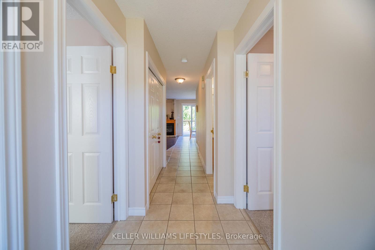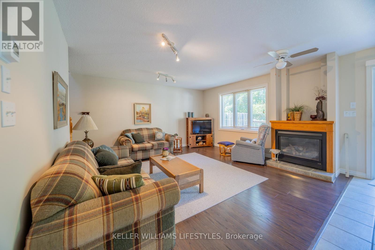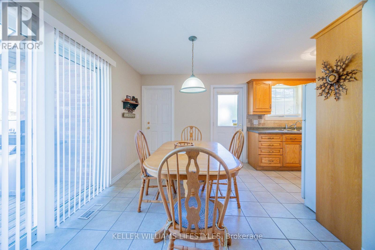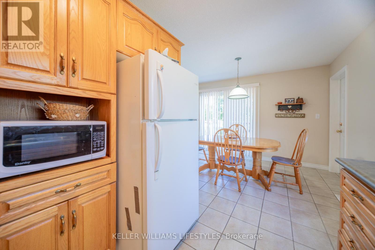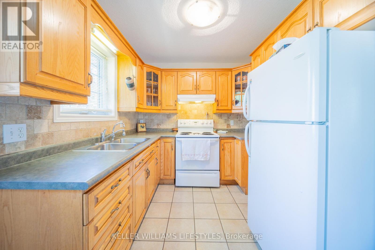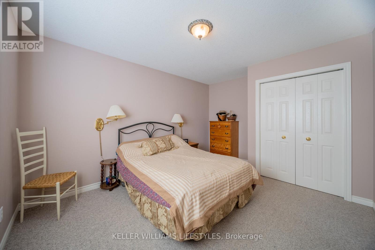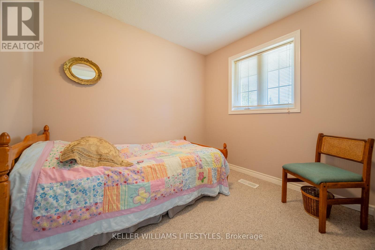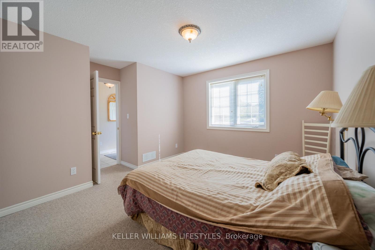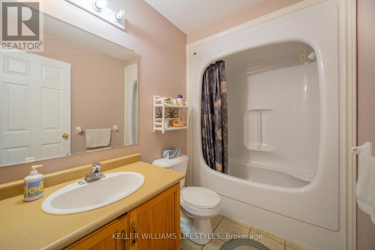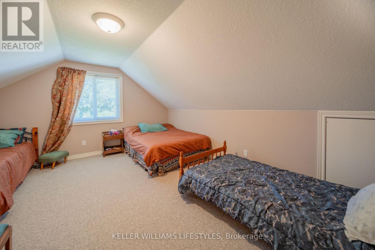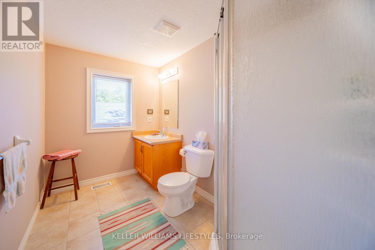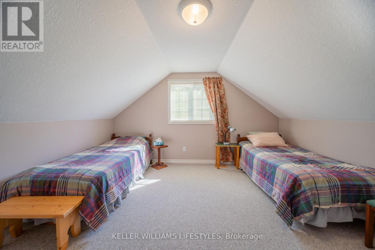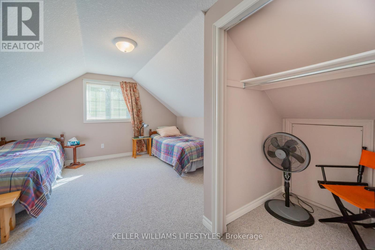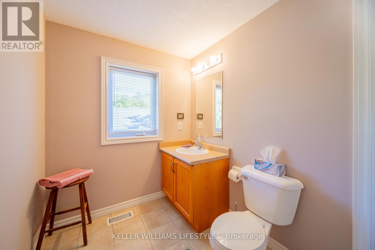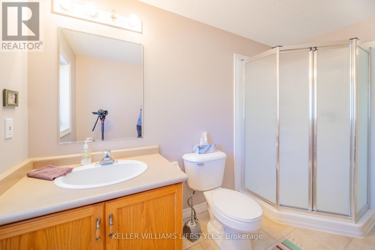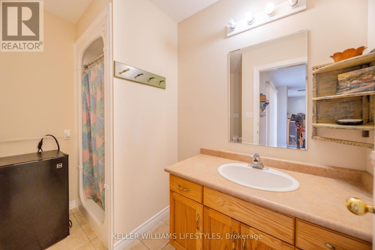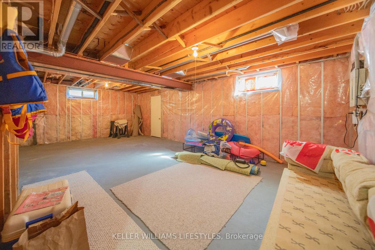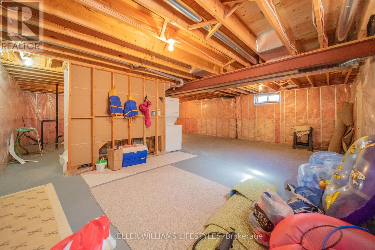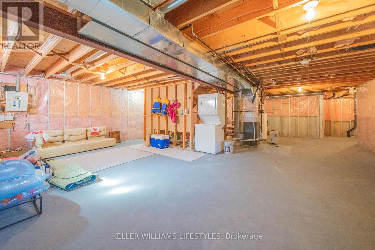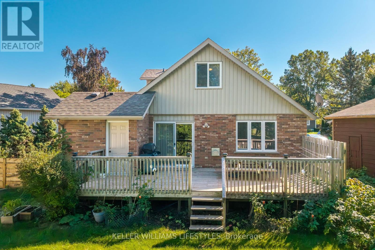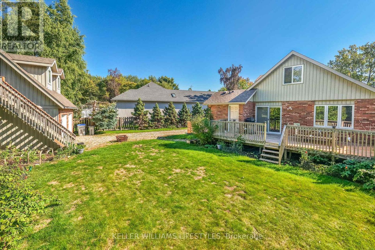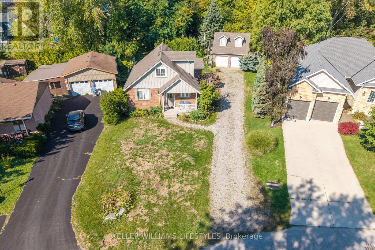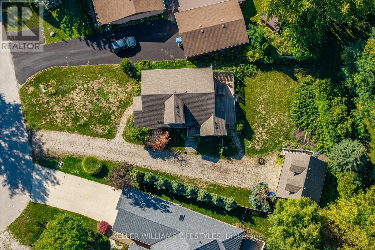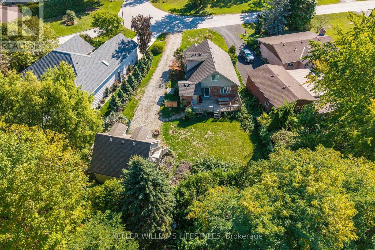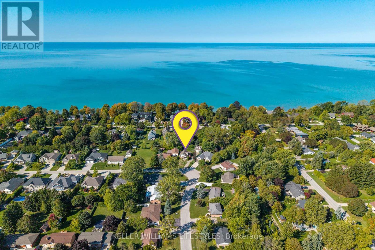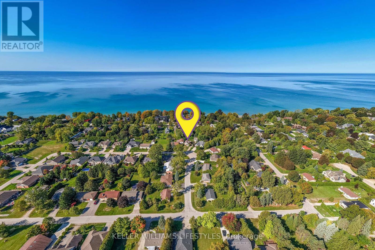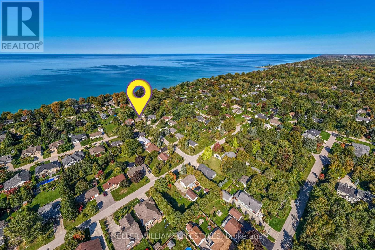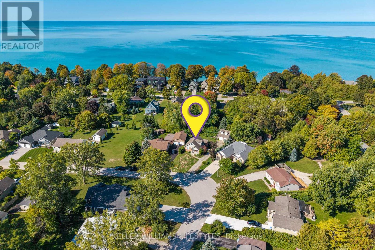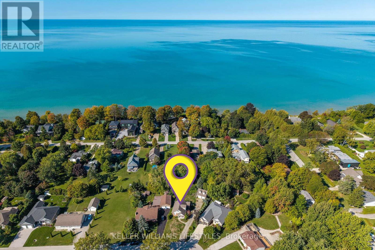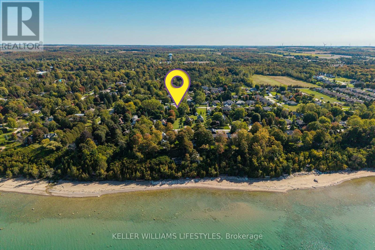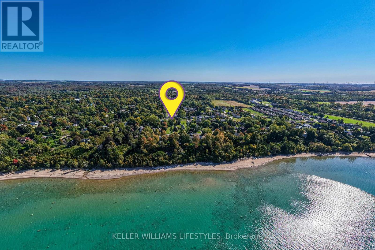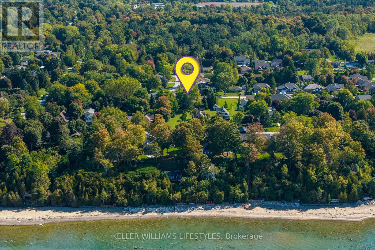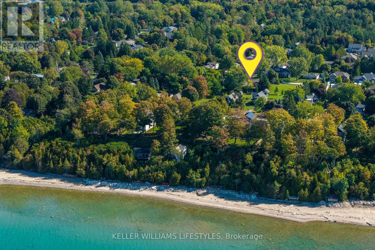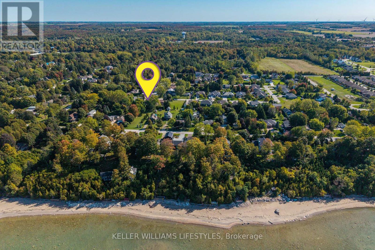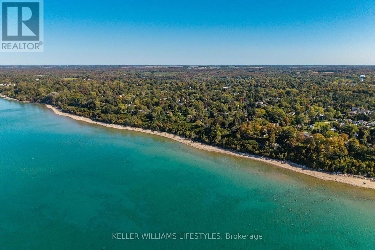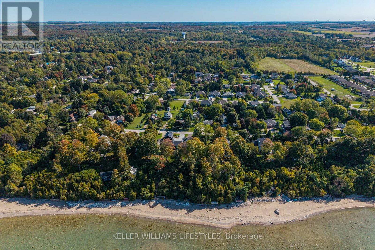4 Bedroom
3 Bathroom
700 - 1100 sqft
Fireplace
Central Air Conditioning
Forced Air
$829,900
Welcome to 13 Ducharme Crescent, a charming 1 1/2 storey home nestled on a quiet crescent in the heart of Bayfield. Offering 3+1 bedrooms and 3 bathrooms, this bright and spacious four-season home is perfect as a full-time residence or year-round getaway. Inside, the inviting living room features a cozy gas fireplace, creating the perfect spot to gather and relax. The property also includes a two-storey, two-car garage with stairs leading to a fully finished upper level of approximately 420 sq ft, complete with drywall, flooring, and trim ideal for use as a bunkie, games room, studio, or private retreat. A large back deck overlooks the private backyard, perfect for entertaining or unwinding in a peaceful setting. Just minutes from Bayfield's beaches, marina, boutique shopping, and restaurants, this home combines comfort, convenience, and flexibility in one of the areas most sought-after locations. (id:41954)
Property Details
|
MLS® Number
|
X12445057 |
|
Property Type
|
Single Family |
|
Community Name
|
Bayfield |
|
Amenities Near By
|
Beach, Golf Nearby, Place Of Worship |
|
Features
|
Irregular Lot Size |
|
Parking Space Total
|
5 |
|
Structure
|
Porch, Deck |
Building
|
Bathroom Total
|
3 |
|
Bedrooms Above Ground
|
3 |
|
Bedrooms Below Ground
|
1 |
|
Bedrooms Total
|
4 |
|
Age
|
16 To 30 Years |
|
Amenities
|
Fireplace(s) |
|
Basement Development
|
Unfinished |
|
Basement Type
|
Full (unfinished) |
|
Construction Style Attachment
|
Detached |
|
Cooling Type
|
Central Air Conditioning |
|
Exterior Finish
|
Brick |
|
Fireplace Present
|
Yes |
|
Fireplace Total
|
1 |
|
Foundation Type
|
Poured Concrete |
|
Heating Fuel
|
Natural Gas |
|
Heating Type
|
Forced Air |
|
Stories Total
|
2 |
|
Size Interior
|
700 - 1100 Sqft |
|
Type
|
House |
Parking
Land
|
Acreage
|
No |
|
Land Amenities
|
Beach, Golf Nearby, Place Of Worship |
|
Sewer
|
Sanitary Sewer |
|
Size Irregular
|
56.6 X 137.1 Acre ; Lot Size Irregular |
|
Size Total Text
|
56.6 X 137.1 Acre ; Lot Size Irregular|under 1/2 Acre |
|
Surface Water
|
Lake/pond |
|
Zoning Description
|
R1 |
Rooms
| Level |
Type |
Length |
Width |
Dimensions |
|
Second Level |
Primary Bedroom |
4.67 m |
3.28 m |
4.67 m x 3.28 m |
|
Second Level |
Bedroom 3 |
4.14 m |
3.86 m |
4.14 m x 3.86 m |
|
Main Level |
Kitchen |
2.57 m |
2.36 m |
2.57 m x 2.36 m |
|
Main Level |
Dining Room |
3.61 m |
2.9 m |
3.61 m x 2.9 m |
|
Main Level |
Living Room |
4.52 m |
4.42 m |
4.52 m x 4.42 m |
|
Main Level |
Office |
2.72 m |
2.34 m |
2.72 m x 2.34 m |
|
Main Level |
Bedroom |
4.27 m |
3.28 m |
4.27 m x 3.28 m |
https://www.realtor.ca/real-estate/28952163/13-ducharme-crescent-bluewater-bayfield-bayfield
