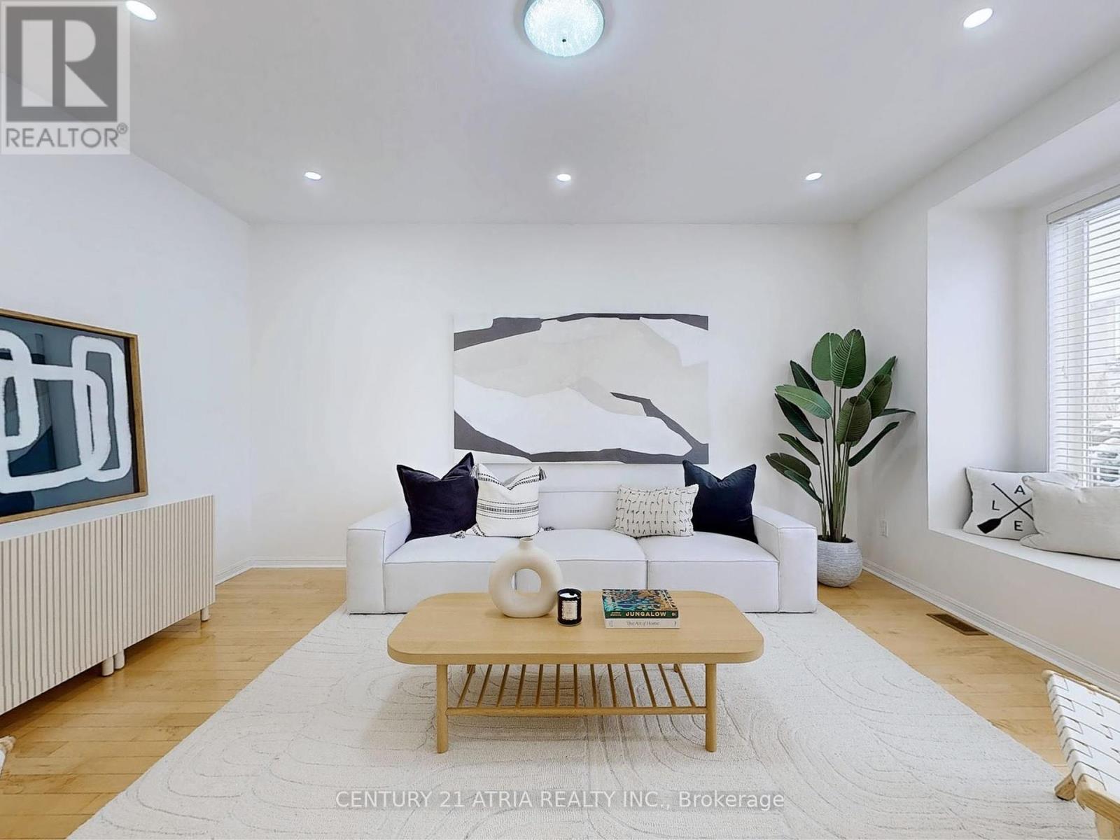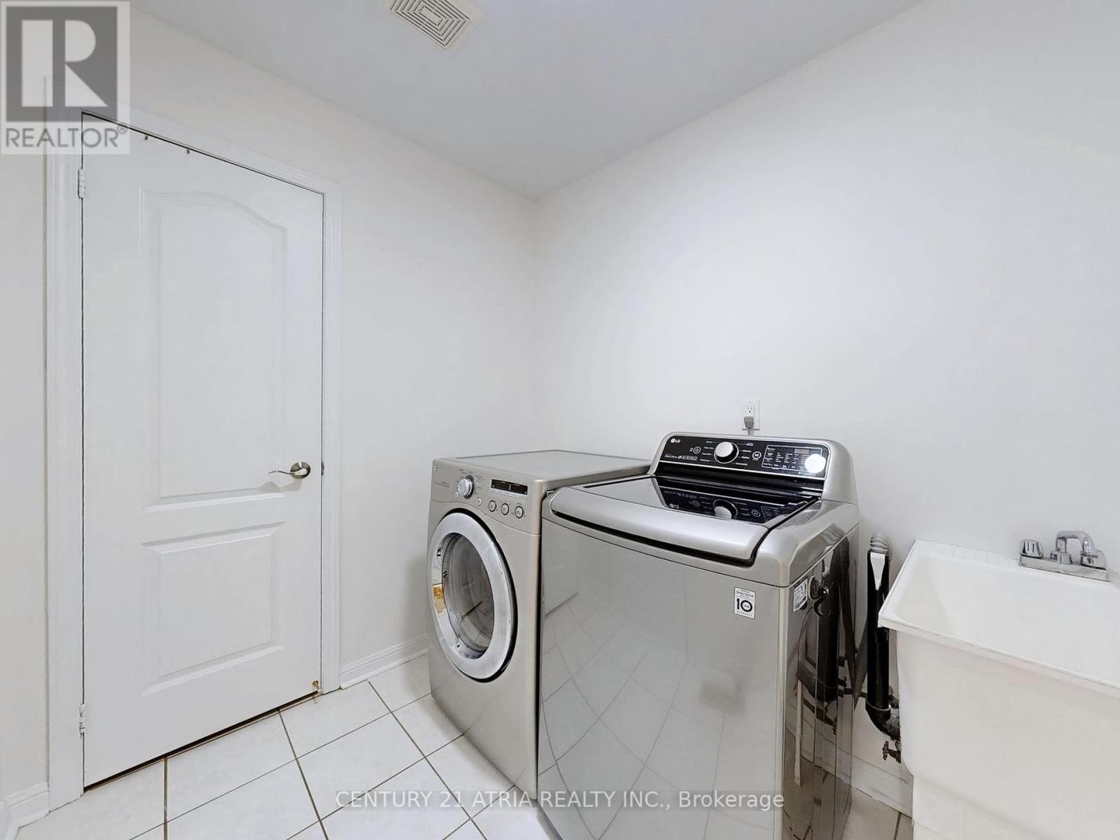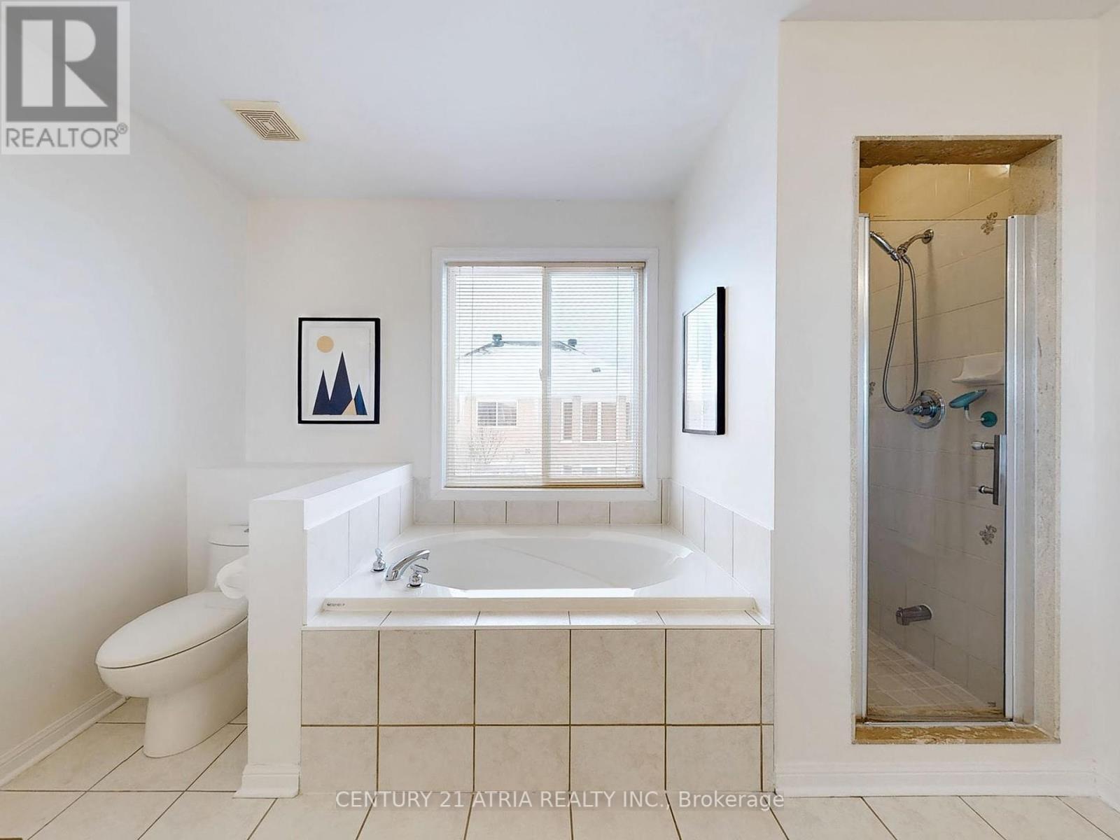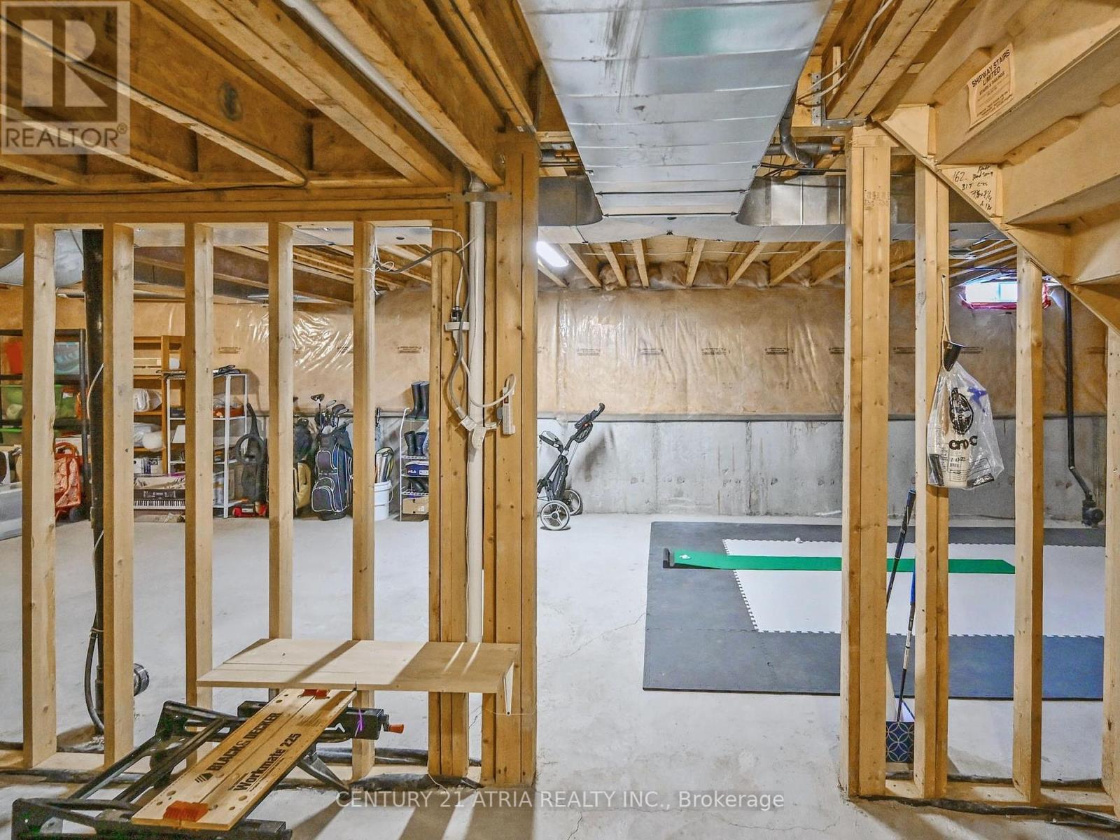13 Dogwood Street Markham (Wismer), Ontario L6E 1C9
$1,668,000
Stunning Mattamy home located in the well-sought after Wismer community in Markham. 2825sf home with 4 spacious bedrooms and an open concept layout with an open to above view with plenty of natural sunlight. Newly upgraded kitchen (2024), pot lights throughout main floor (2024),freshly painted (2025), furnace (2022) and owned hot water tank. Situated in a quiet neighbourhood on a premium 45ft lot with no sidewalk. With easy access to 407 & 404, parks, grocery stores, restaurants and Markville Mall. Minutes to Mount Joy Station and great school zoning (Wismer P.S., Bur Oak S.S., San Lorenzo Ruiz Catholic School, Sam Chapman French Immersion School). (id:41954)
Open House
This property has open houses!
2:00 pm
Ends at:4:00 pm
2:00 pm
Ends at:4:00 pm
Property Details
| MLS® Number | N11974839 |
| Property Type | Single Family |
| Community Name | Wismer |
| Amenities Near By | Hospital, Park, Schools |
| Features | Carpet Free |
| Parking Space Total | 4 |
| Structure | Porch |
Building
| Bathroom Total | 3 |
| Bedrooms Above Ground | 4 |
| Bedrooms Total | 4 |
| Appliances | Garage Door Opener Remote(s), Central Vacuum, Water Heater, Dishwasher, Dryer, Range, Refrigerator, Stove, Washer, Window Coverings |
| Basement Development | Unfinished |
| Basement Type | N/a (unfinished) |
| Construction Style Attachment | Detached |
| Cooling Type | Central Air Conditioning |
| Exterior Finish | Brick |
| Fireplace Present | Yes |
| Flooring Type | Hardwood, Ceramic |
| Foundation Type | Concrete |
| Half Bath Total | 1 |
| Heating Fuel | Natural Gas |
| Heating Type | Forced Air |
| Stories Total | 2 |
| Type | House |
| Utility Water | Municipal Water |
Parking
| Attached Garage |
Land
| Acreage | No |
| Fence Type | Fenced Yard |
| Land Amenities | Hospital, Park, Schools |
| Sewer | Sanitary Sewer |
| Size Depth | 84 Ft ,5 In |
| Size Frontage | 45 Ft |
| Size Irregular | 45.01 X 84.48 Ft |
| Size Total Text | 45.01 X 84.48 Ft |
Rooms
| Level | Type | Length | Width | Dimensions |
|---|---|---|---|---|
| Second Level | Primary Bedroom | 4.58 m | 4.63 m | 4.58 m x 4.63 m |
| Second Level | Bedroom 4 | 3.92 m | 3.38 m | 3.92 m x 3.38 m |
| Second Level | Bedroom 3 | 5.66 m | 3.45 m | 5.66 m x 3.45 m |
| Second Level | Bedroom 4 | 4.92 m | 3.54 m | 4.92 m x 3.54 m |
| Ground Level | Living Room | 7.33 m | 3.54 m | 7.33 m x 3.54 m |
| Ground Level | Dining Room | 7.33 m | 3.54 m | 7.33 m x 3.54 m |
| Ground Level | Family Room | 4.89 m | 3.96 m | 4.89 m x 3.96 m |
| Ground Level | Kitchen | 6.75 m | 3.84 m | 6.75 m x 3.84 m |
https://www.realtor.ca/real-estate/27920501/13-dogwood-street-markham-wismer-wismer
Interested?
Contact us for more information









































