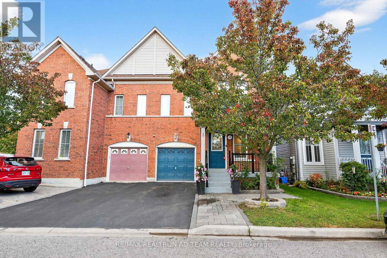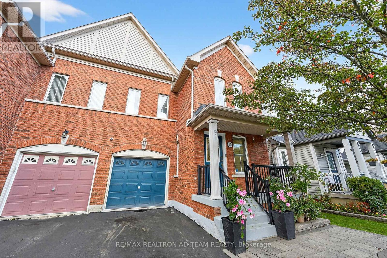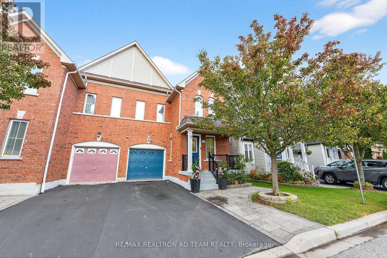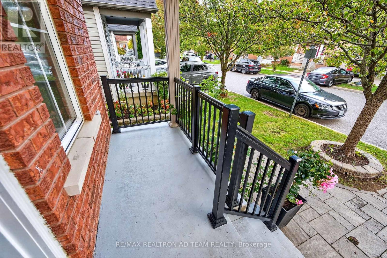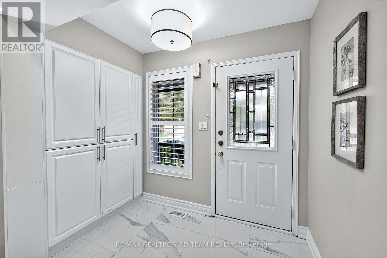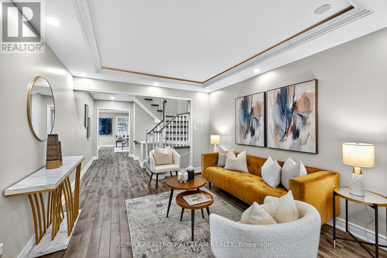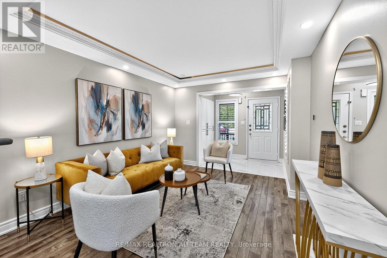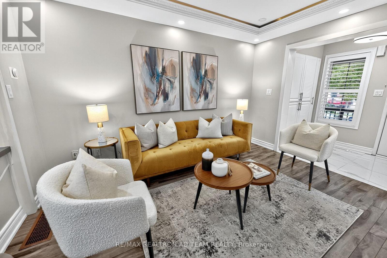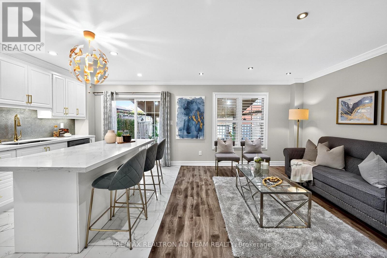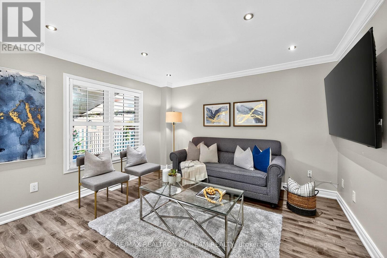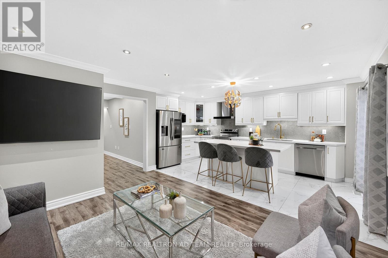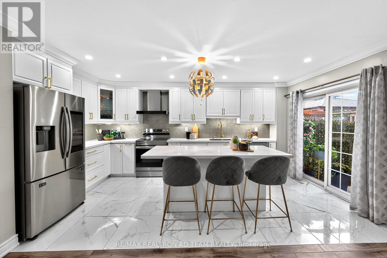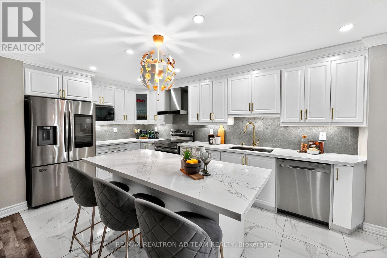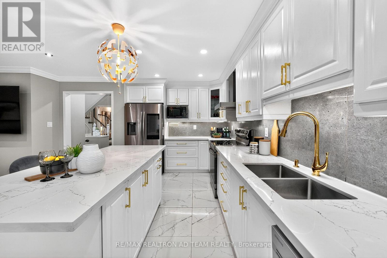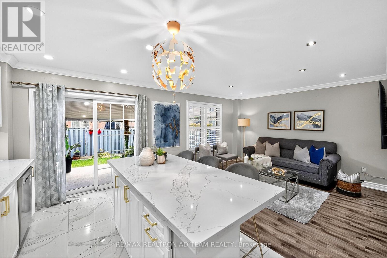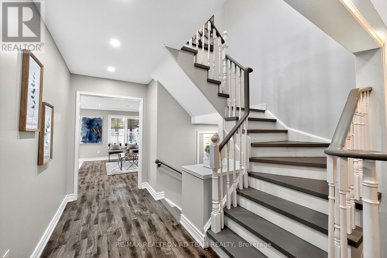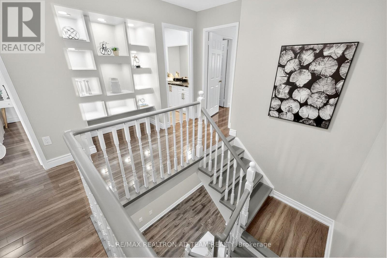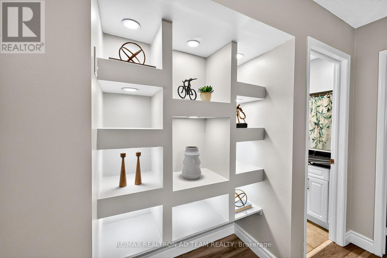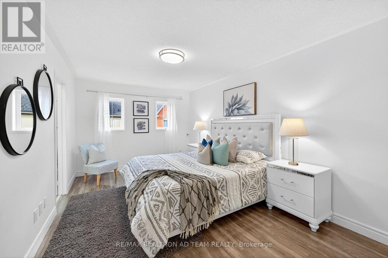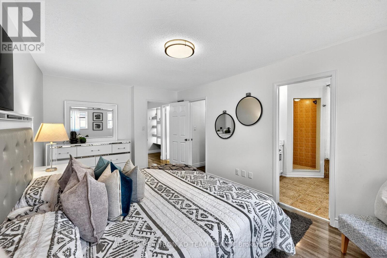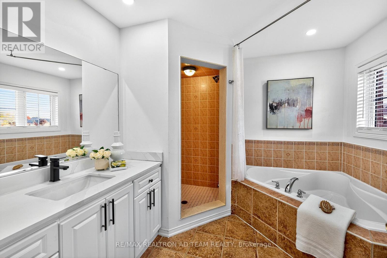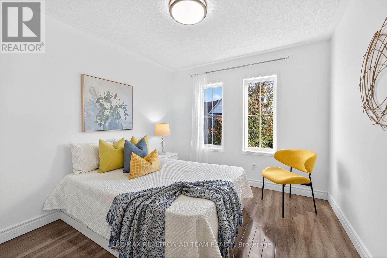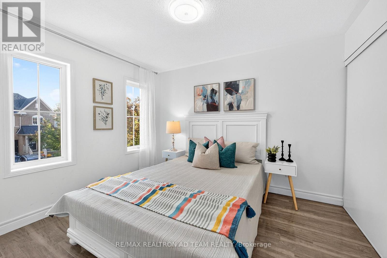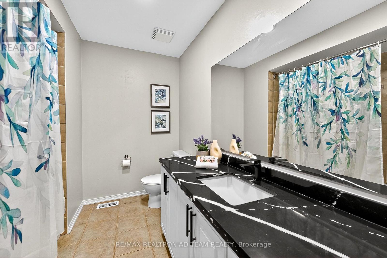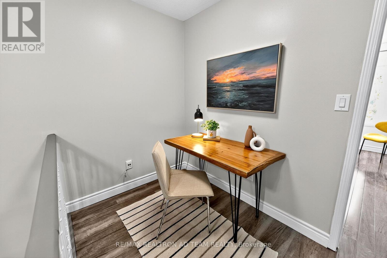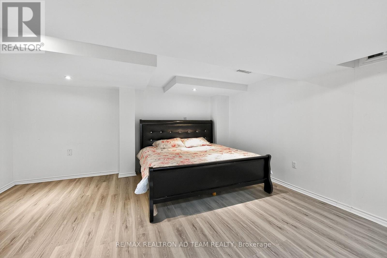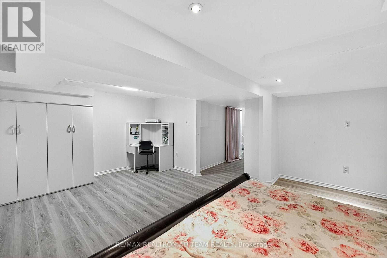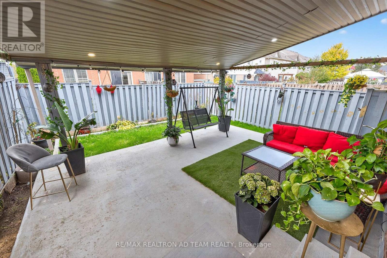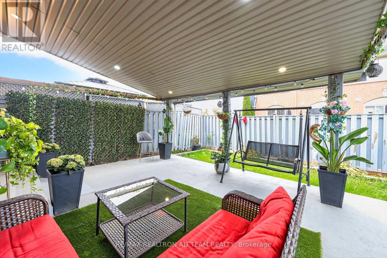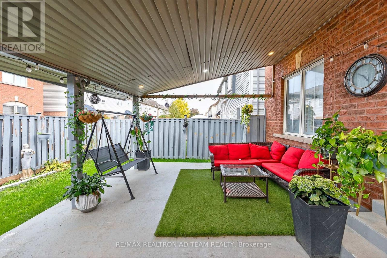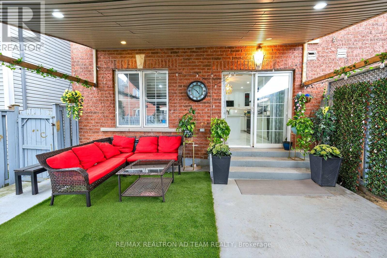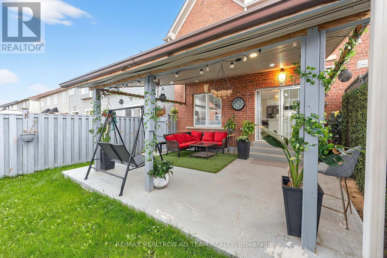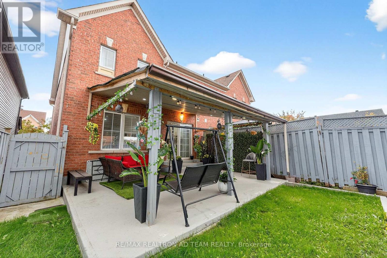3 Bedroom
3 Bathroom
1500 - 2000 sqft
Fireplace
Central Air Conditioning
$774,900
Welcome To This Beautiful Tribute-Built Home Located In The Sought-After Hamlet Community Of Northeast Ajax! Featuring A Spacious And Open-Concept Layout, This Home Offers Style And Comfort Throughout. This Home Features A Finished Basement With An Open-Concept Rec Room, Laminate Floors And Pot Lights. The Modern Kitchen Completed In 2024 Features Quartz Countertops, A Large Island, And Stainless Steel Appliances. The Main Floor Has New Flooring, Smooth Ceilings With Pot Lights, Crown Molding And California Shutters. The Primary Bedroom Features A Large Walk-In Closet And A 4-Piece Ensuite, While The Open-Concept Office And Generously Sized Bedrooms Upstairs Provide Ample Space For Family Living. Roof- 2022) And Furnace- 2017). This Home Also Features A Partially Interlocked Front Driveway And Upgraded Bathrooms. Situated Close To All Amenities, Top-Ranked Schools, Audley Recreation Centre With Library, Tennis, Pool, Basketball And Skate Park, Splash Pad, Deer Creek Golf Course, Trails, And Shops. Easy Access To Hwy 412, 407, And 401. A Perfect Blend Of Convenience And Comfort In One Of Ajax's Most Desirable Neighborhoods! **EXTRAS** S/S Fridge, S/S Stove, S/S Dishwasher, Washer, Dryer, All Light Fixtures & CAC. Hot Water Tank Is Rental. (id:41954)
Property Details
|
MLS® Number
|
E12476075 |
|
Property Type
|
Single Family |
|
Community Name
|
Northeast Ajax |
|
Equipment Type
|
Water Heater |
|
Parking Space Total
|
2 |
|
Rental Equipment Type
|
Water Heater |
Building
|
Bathroom Total
|
3 |
|
Bedrooms Above Ground
|
3 |
|
Bedrooms Total
|
3 |
|
Appliances
|
Dishwasher, Dryer, Stove, Washer, Refrigerator |
|
Basement Development
|
Finished |
|
Basement Type
|
N/a (finished) |
|
Construction Style Attachment
|
Semi-detached |
|
Cooling Type
|
Central Air Conditioning |
|
Exterior Finish
|
Brick |
|
Fireplace Present
|
Yes |
|
Flooring Type
|
Laminate |
|
Foundation Type
|
Unknown |
|
Half Bath Total
|
1 |
|
Stories Total
|
2 |
|
Size Interior
|
1500 - 2000 Sqft |
|
Type
|
House |
|
Utility Water
|
Municipal Water |
Parking
Land
|
Acreage
|
No |
|
Sewer
|
Sanitary Sewer |
|
Size Depth
|
82 Ft |
|
Size Frontage
|
25 Ft ,1 In |
|
Size Irregular
|
25.1 X 82 Ft |
|
Size Total Text
|
25.1 X 82 Ft |
Rooms
| Level |
Type |
Length |
Width |
Dimensions |
|
Second Level |
Primary Bedroom |
3.22 m |
5.03 m |
3.22 m x 5.03 m |
|
Second Level |
Bedroom 2 |
3.01 m |
3.04 m |
3.01 m x 3.04 m |
|
Second Level |
Bedroom 3 |
2.88 m |
3.45 m |
2.88 m x 3.45 m |
|
Second Level |
Office |
2.13 m |
1.69 m |
2.13 m x 1.69 m |
|
Basement |
Recreational, Games Room |
4.23 m |
5.75 m |
4.23 m x 5.75 m |
|
Ground Level |
Living Room |
3.28 m |
3.89 m |
3.28 m x 3.89 m |
|
Ground Level |
Family Room |
4.64 m |
3.33 m |
4.64 m x 3.33 m |
|
Ground Level |
Kitchen |
4.66 m |
2.78 m |
4.66 m x 2.78 m |
https://www.realtor.ca/real-estate/29019474/13-carpendale-crescent-ajax-northeast-ajax-northeast-ajax
