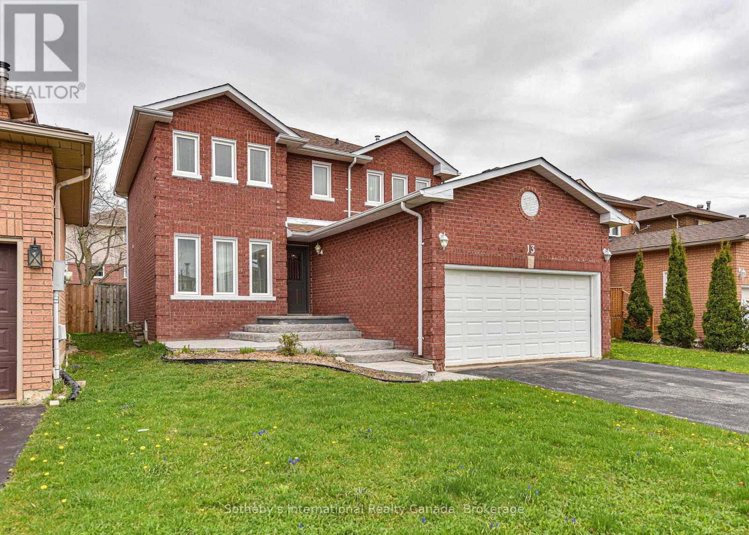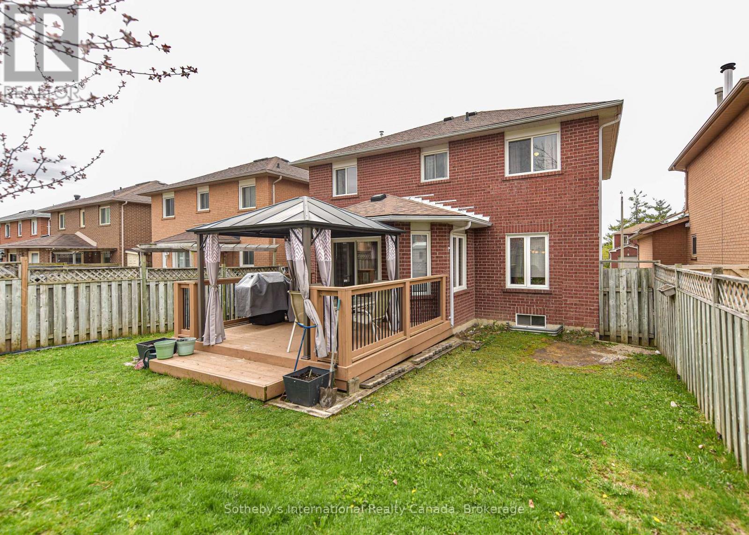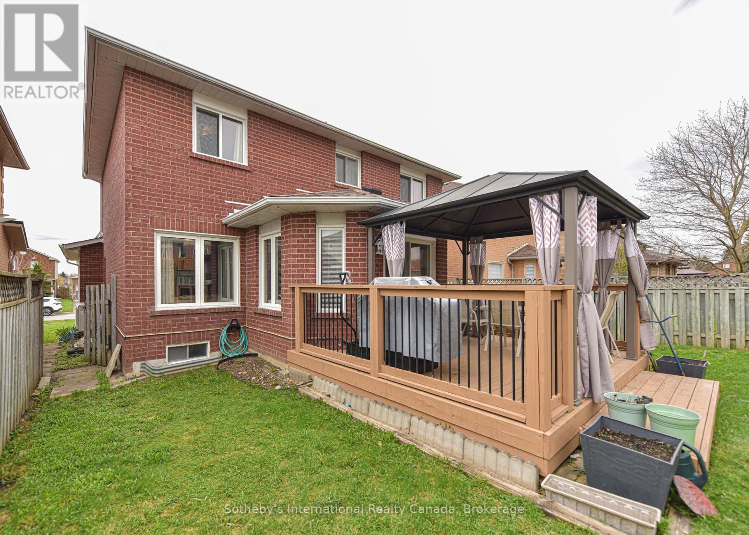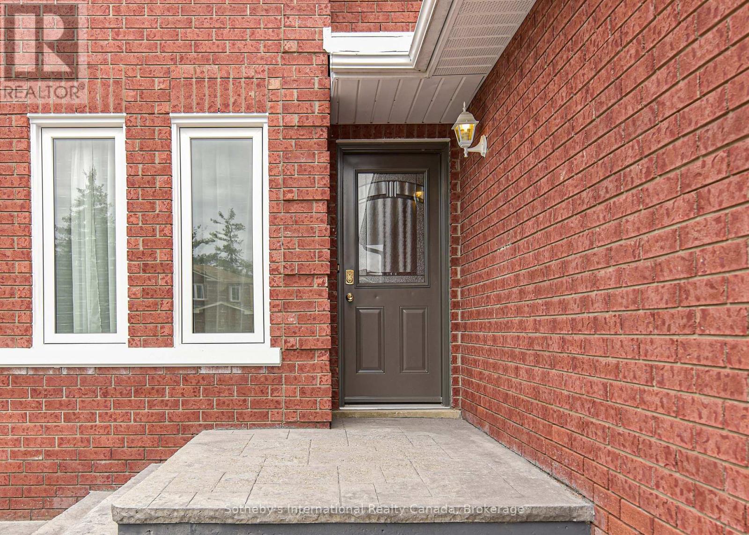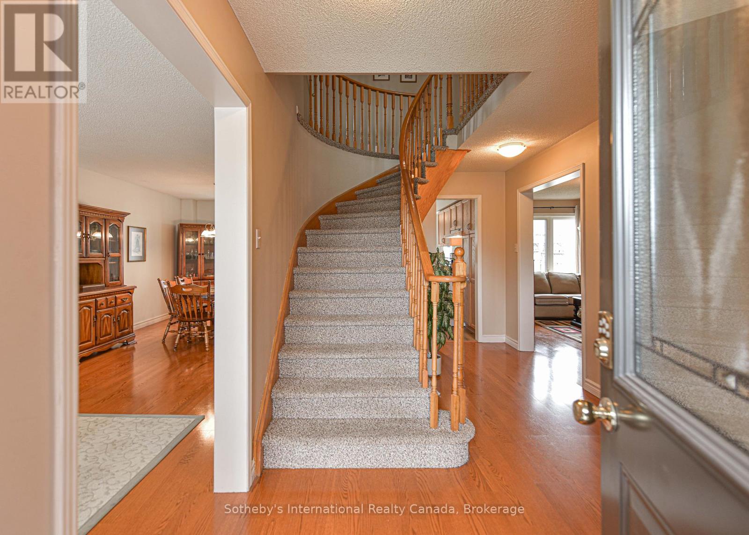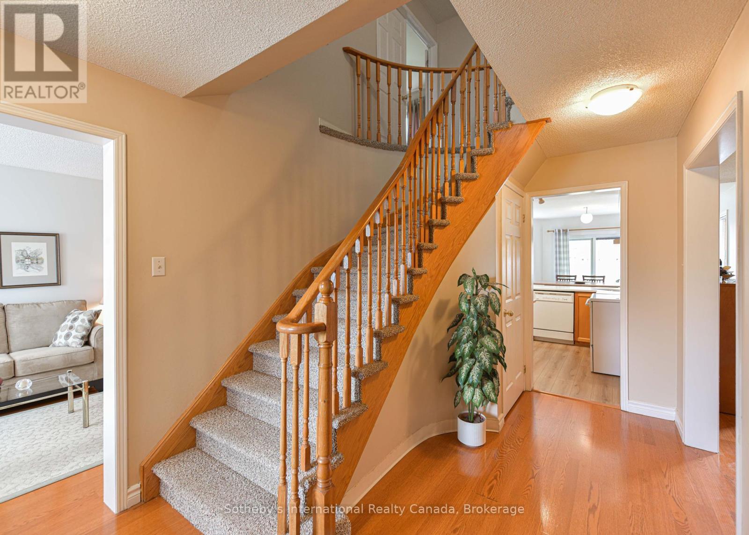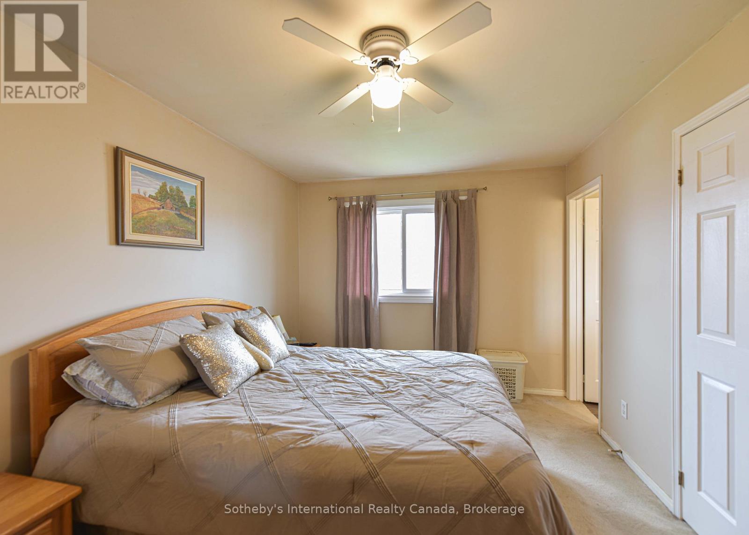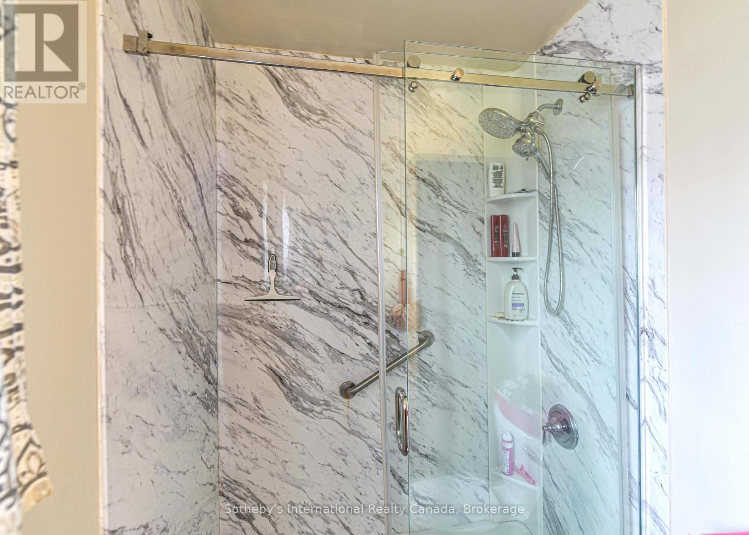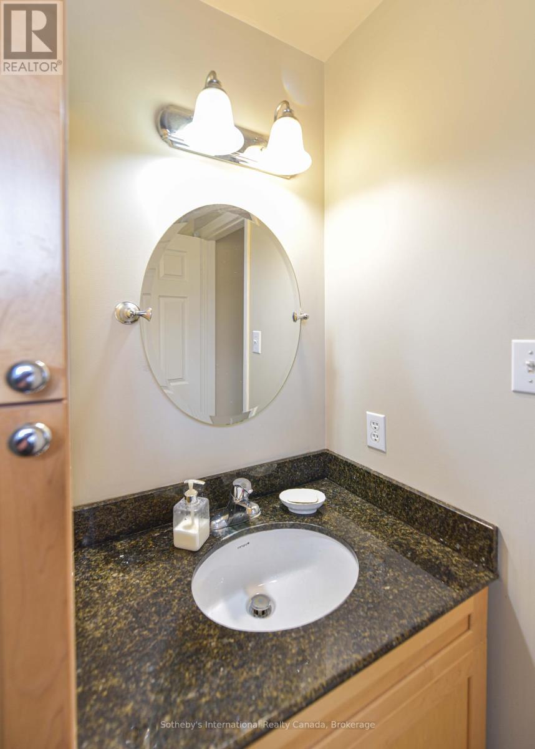4 Bedroom
3 Bathroom
1500 - 2000 sqft
Fireplace
Central Air Conditioning
Heat Pump
$765,000
4 Bedroom family home with double garage with inside entry. the main level has a large living/dining combo. Kitchen with bright breakfast area with moveable island and walkout to deck, a large family room with gas fireplace, laundry and 2pc guest bath. the upper level has 4 spacious bedrooms with a Primary ensuite and a second 4pc bath. The unfinished basement provides a blank slate for future development. Recent updates include new heat pump ('24) New 50 year shingles ('24) all front windows and two additional upper windows ('25) and no rental or lease to own units. (id:41954)
Property Details
|
MLS® Number
|
S12160621 |
|
Property Type
|
Single Family |
|
Community Name
|
West Bayfield |
|
Amenities Near By
|
Park, Public Transit, Schools |
|
Parking Space Total
|
4 |
Building
|
Bathroom Total
|
3 |
|
Bedrooms Above Ground
|
4 |
|
Bedrooms Total
|
4 |
|
Age
|
31 To 50 Years |
|
Amenities
|
Fireplace(s) |
|
Appliances
|
Water Heater - Tankless, Garage Door Opener Remote(s), Water Meter, Dishwasher, Dryer, Stove, Washer, Refrigerator |
|
Basement Development
|
Unfinished |
|
Basement Type
|
Full (unfinished) |
|
Construction Style Attachment
|
Detached |
|
Cooling Type
|
Central Air Conditioning |
|
Exterior Finish
|
Brick |
|
Fireplace Present
|
Yes |
|
Fireplace Total
|
1 |
|
Foundation Type
|
Concrete |
|
Half Bath Total
|
1 |
|
Heating Fuel
|
Natural Gas |
|
Heating Type
|
Heat Pump |
|
Stories Total
|
2 |
|
Size Interior
|
1500 - 2000 Sqft |
|
Type
|
House |
|
Utility Water
|
Municipal Water |
Parking
Land
|
Acreage
|
No |
|
Land Amenities
|
Park, Public Transit, Schools |
|
Sewer
|
Sanitary Sewer |
|
Size Depth
|
109 Ft ,4 In |
|
Size Frontage
|
39 Ft ,4 In |
|
Size Irregular
|
39.4 X 109.4 Ft |
|
Size Total Text
|
39.4 X 109.4 Ft |
|
Zoning Description
|
R3 |
Rooms
| Level |
Type |
Length |
Width |
Dimensions |
|
Second Level |
Primary Bedroom |
4.57 m |
3.05 m |
4.57 m x 3.05 m |
|
Second Level |
Bedroom 2 |
3.45 m |
3.05 m |
3.45 m x 3.05 m |
|
Second Level |
Bedroom 3 |
3.45 m |
3.05 m |
3.45 m x 3.05 m |
|
Second Level |
Bedroom 4 |
3.05 m |
3.05 m |
3.05 m x 3.05 m |
|
Main Level |
Living Room |
8.23 m |
3.05 m |
8.23 m x 3.05 m |
|
Main Level |
Kitchen |
2.74 m |
2.64 m |
2.74 m x 2.64 m |
|
Main Level |
Family Room |
4.88 m |
3.05 m |
4.88 m x 3.05 m |
|
Main Level |
Laundry Room |
2.9 m |
1.5 m |
2.9 m x 1.5 m |
|
Main Level |
Eating Area |
3.76 m |
2.74 m |
3.76 m x 2.74 m |
Utilities
|
Cable
|
Installed |
|
Electricity
|
Installed |
|
Sewer
|
Installed |
https://www.realtor.ca/real-estate/28339048/13-burke-drive-barrie-west-bayfield-west-bayfield
