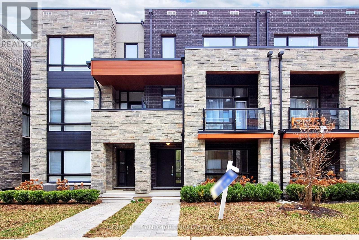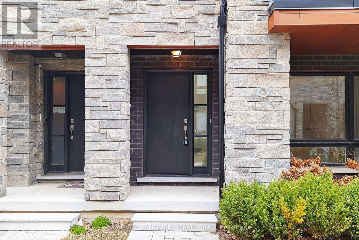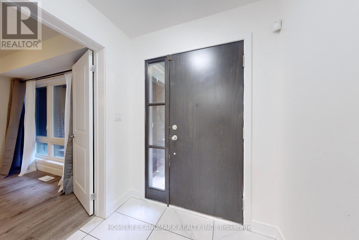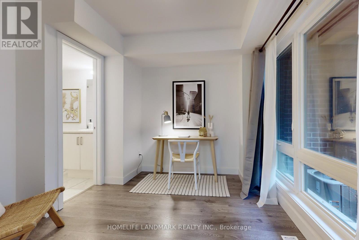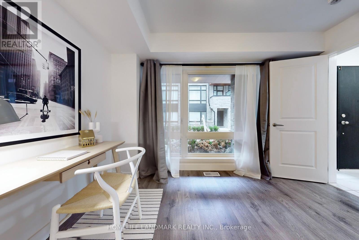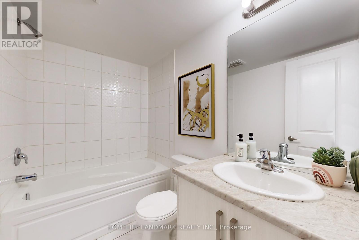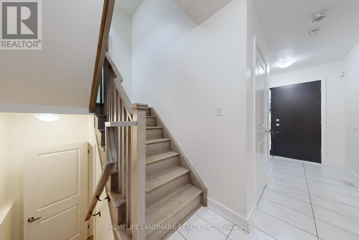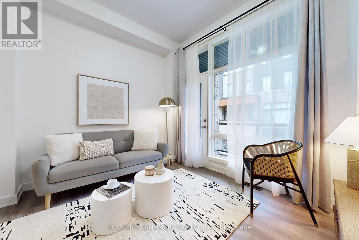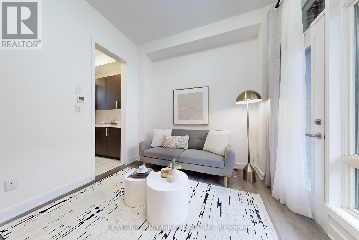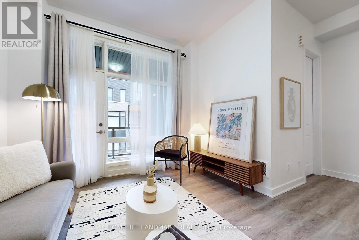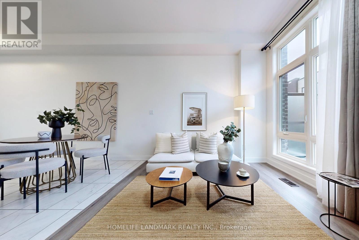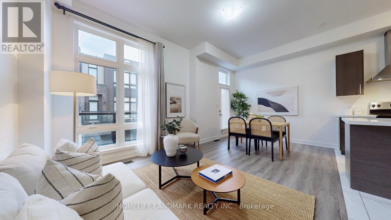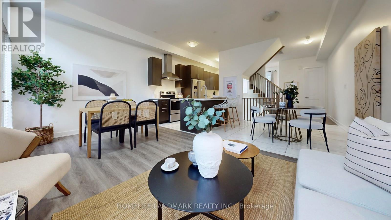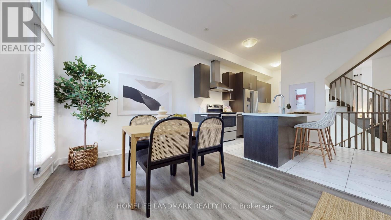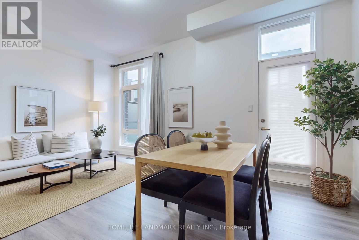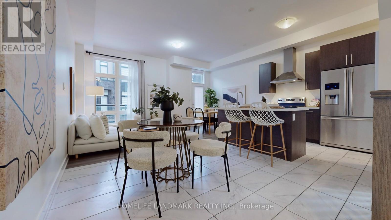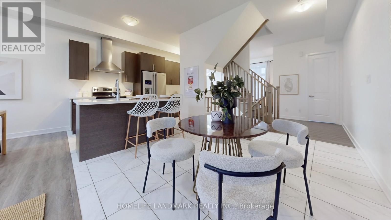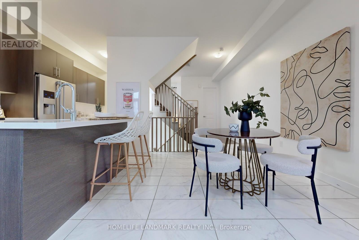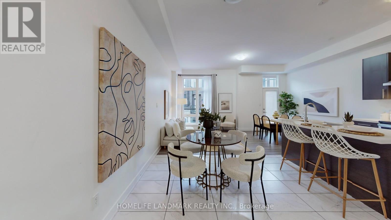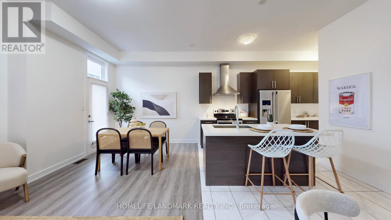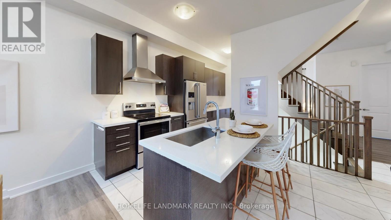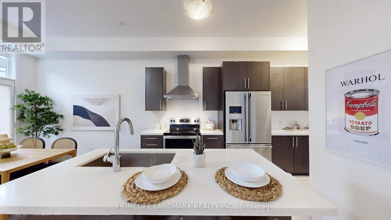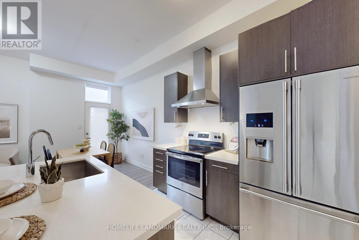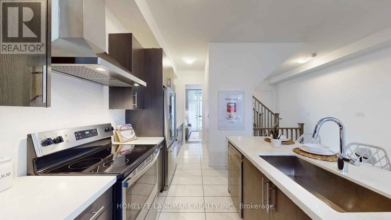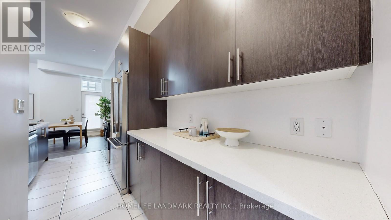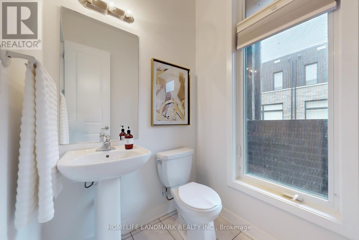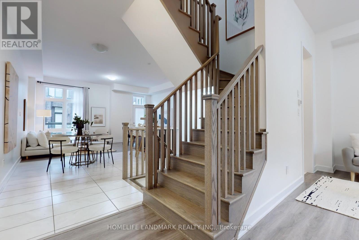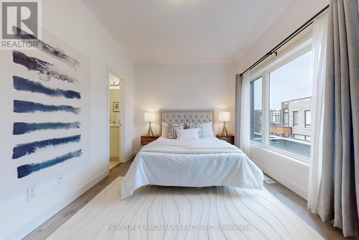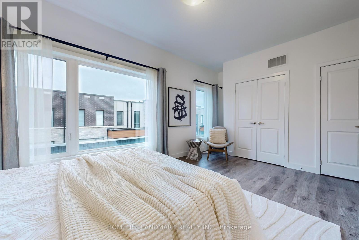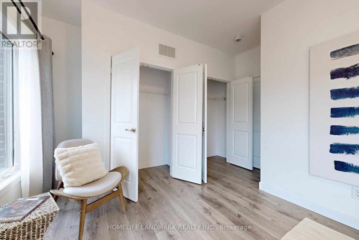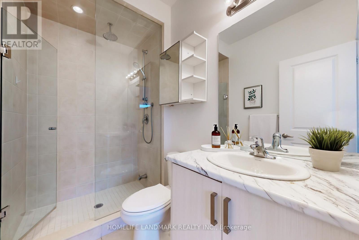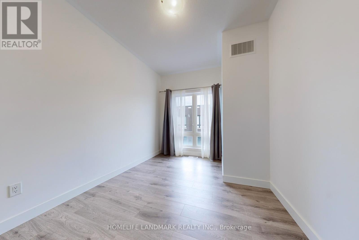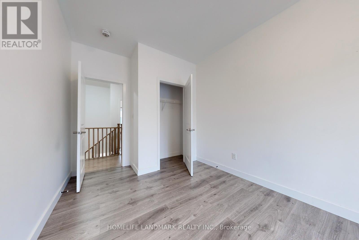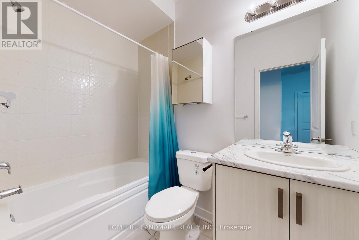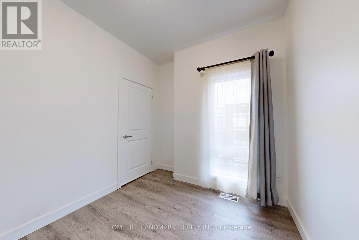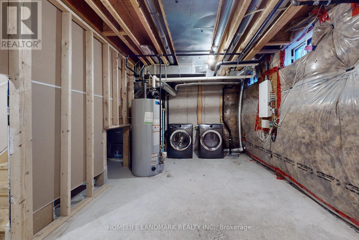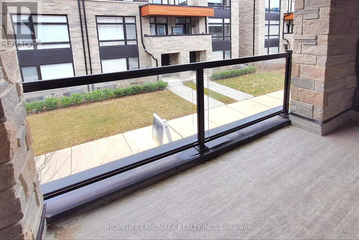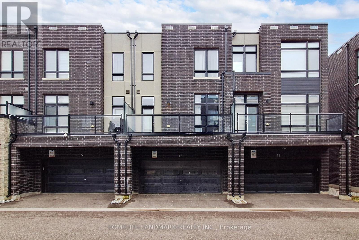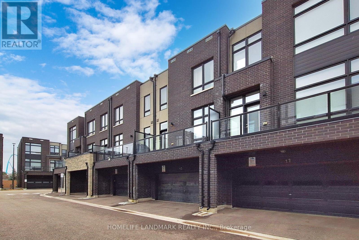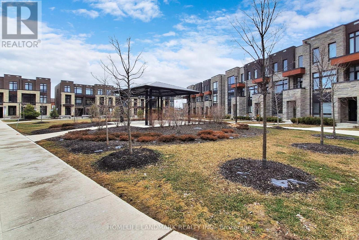13 Barbini Drive Vaughan, Ontario L4H 4R5
4 Bedroom
4 Bathroom
Central Air Conditioning
Forced Air
$1,189,000
Must See! 5 Years New Townhouse W/2 Car Garage. Near 1800Sf + Unfinished Bsmt. 4 Bedrooms. Large Floor To Ceiling Windows On 3 Levels. 2 W/O Balcony, Gourmet Kitchen W/Quartz Countertop, Huge Center Island W/Breakfast Bar&Pantry.Laminate Flooring Through Out ,Low Common Potl Fee $111.11/Month For Landscaping, Snow Removal & Garbage Pick Up. Easy Access To Hwy 400, Close To Canada's Wonderland, Vaughan Mills Shopping Mall (id:41954)
Property Details
| MLS® Number | N8232498 |
| Property Type | Single Family |
| Community Name | Vellore Village |
| Amenities Near By | Hospital, Park, Public Transit, Schools |
| Parking Space Total | 3 |
Building
| Bathroom Total | 4 |
| Bedrooms Above Ground | 4 |
| Bedrooms Total | 4 |
| Appliances | Central Vacuum, Dishwasher, Dryer, Range, Refrigerator, Stove, Washer |
| Basement Type | Full |
| Construction Style Attachment | Attached |
| Cooling Type | Central Air Conditioning |
| Exterior Finish | Brick, Stone |
| Foundation Type | Unknown |
| Heating Fuel | Natural Gas |
| Heating Type | Forced Air |
| Stories Total | 3 |
| Type | Row / Townhouse |
| Utility Water | Municipal Water |
Parking
| Attached Garage |
Land
| Acreage | No |
| Land Amenities | Hospital, Park, Public Transit, Schools |
| Sewer | Sanitary Sewer |
| Size Irregular | 18.83 X 64.7 Ft |
| Size Total Text | 18.83 X 64.7 Ft|under 1/2 Acre |
Rooms
| Level | Type | Length | Width | Dimensions |
|---|---|---|---|---|
| Second Level | Dining Room | 3.54 m | 3.05 m | 3.54 m x 3.05 m |
| Second Level | Family Room | 5.5 m | 3.08 m | 5.5 m x 3.08 m |
| Second Level | Eating Area | 2.92 m | 2.74 m | 2.92 m x 2.74 m |
| Second Level | Kitchen | 1.1 m | 2.75 m | 1.1 m x 2.75 m |
| Third Level | Primary Bedroom | 4.81 m | 3.05 m | 4.81 m x 3.05 m |
| Third Level | Bedroom 2 | 2.5 m | 2.7 m | 2.5 m x 2.7 m |
| Third Level | Bedroom 3 | 2.47 m | 2.81 m | 2.47 m x 2.81 m |
| Main Level | Bedroom 4 | 3.54 m | 3.05 m | 3.54 m x 3.05 m |
https://www.realtor.ca/real-estate/26748716/13-barbini-drive-vaughan-vellore-village
Interested?
Contact us for more information
