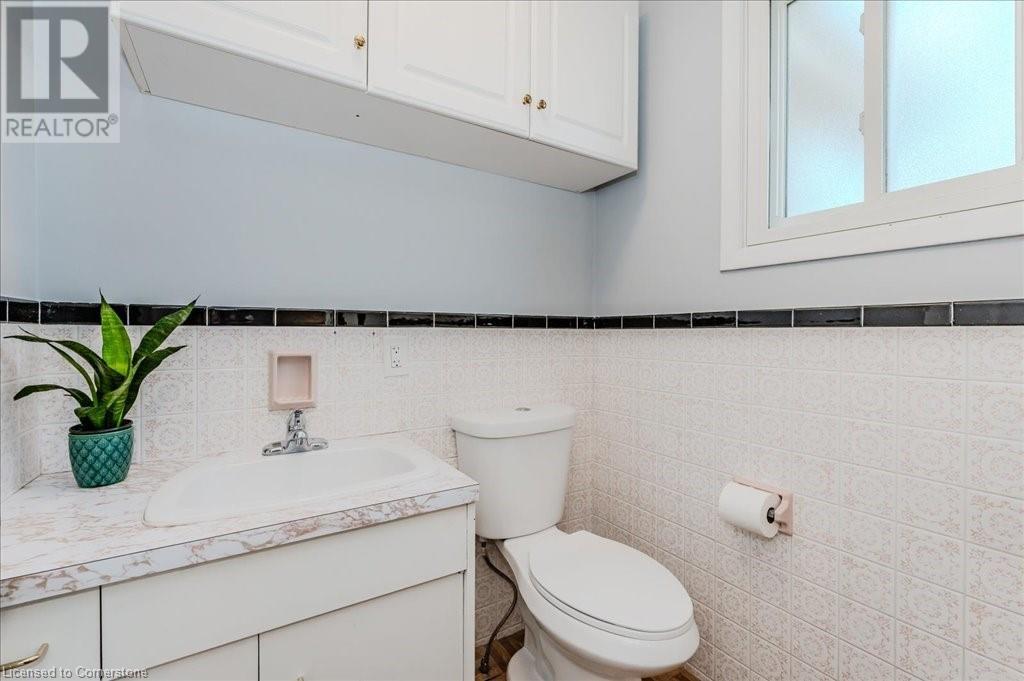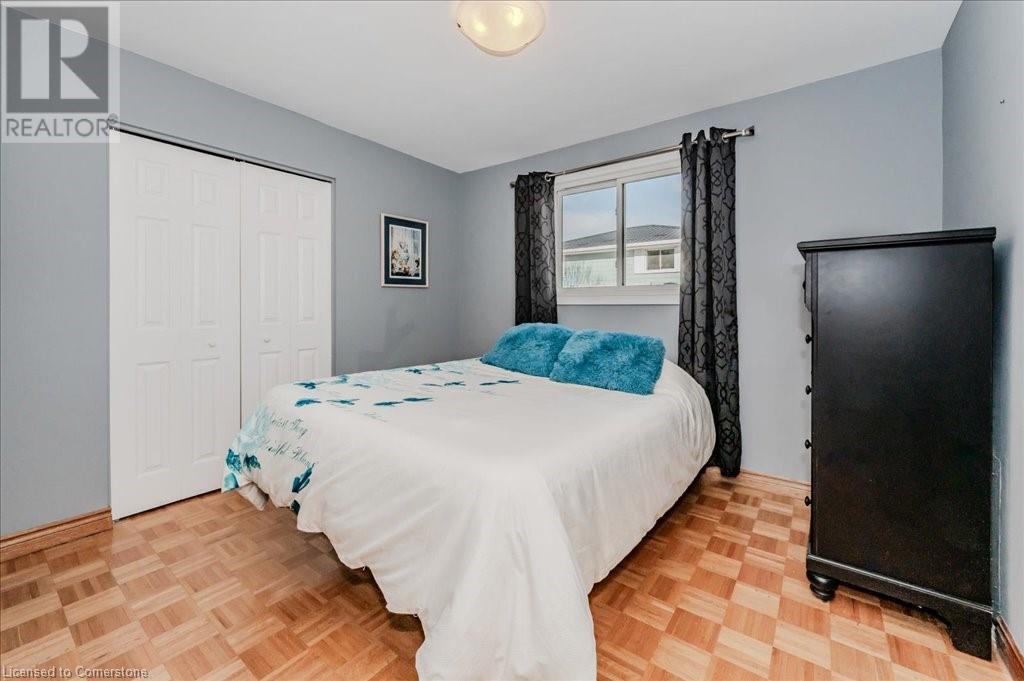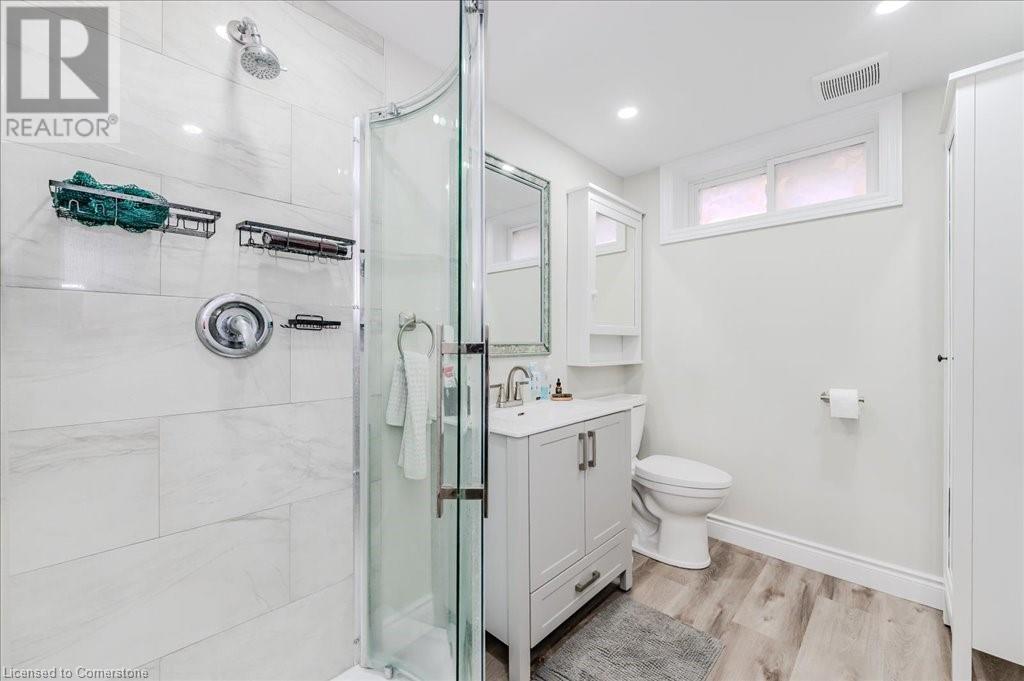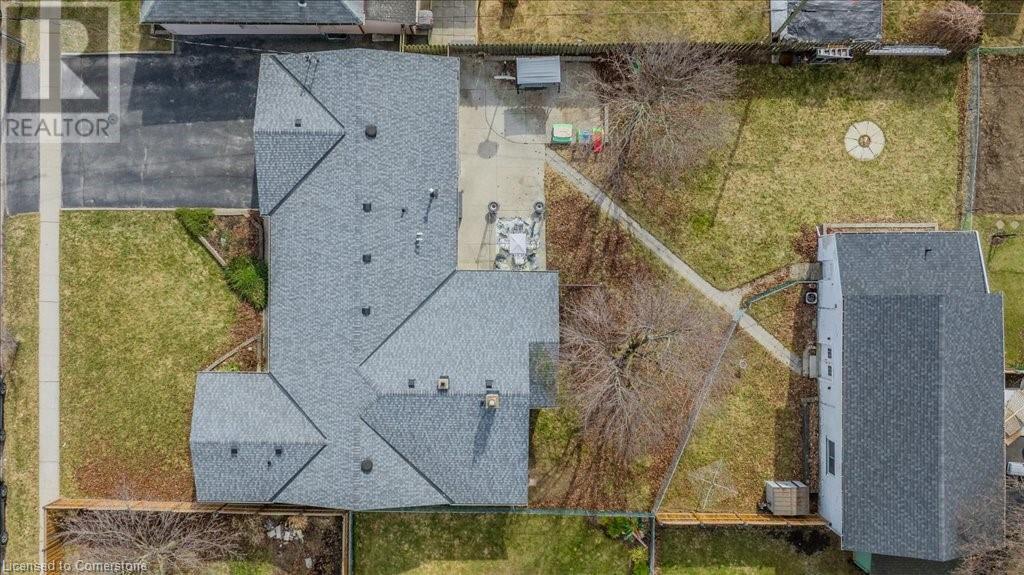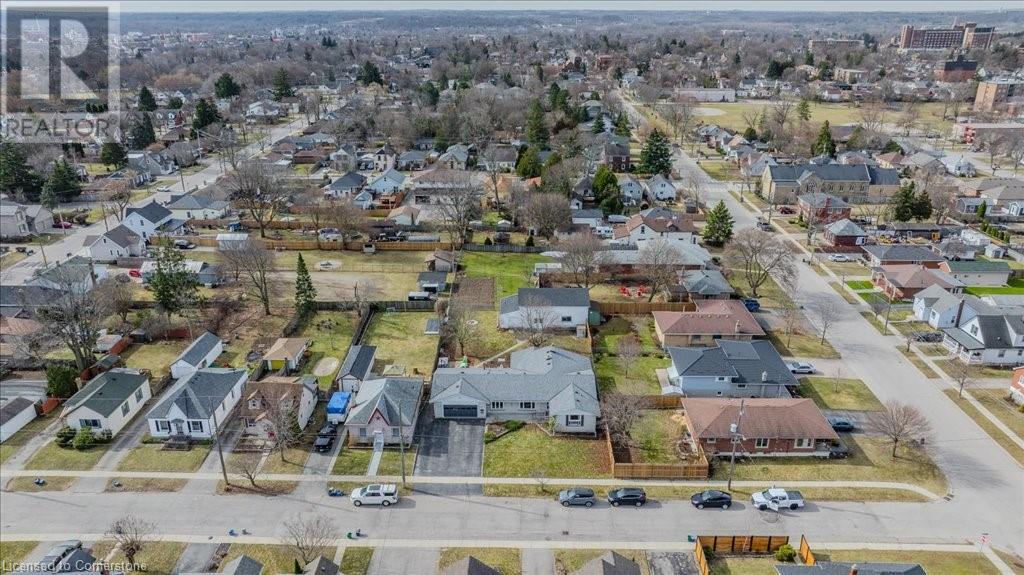7 Bedroom
6 Bathroom
4263 sqft
Bungalow
Fireplace
Central Air Conditioning
Forced Air
$1,049,000
Welcome to this extraordinary property in Brantford, offering a unique opportunity for investors and multi-generational families alike. This stunning estate includes over 4,200 square feet of finished living space in the main house, plus an additional 1,500+ square foot dwelling with a loft, providing an unparalleled combination of comfort and versatility. The property boasts a total of 7 spacious bedrooms (with the potential for an 8th), 5.5 bathrooms, and 3 fully equipped kitchens, making it ideal for large families, extended living arrangements, or rental income potential. Whether you're hosting family gatherings or looking to invest in a prime location, this home has it all. With parking for 6 vehicles, including a heated double garage, there's ample space for everyone and everything. The expansive lot offers plenty of room for outdoor activities and future possibilities. Located in the heart of Brantford, this home is just minutes from local amenities, schools, parks, and shopping, making it the perfect blend of convenience and mature neighbourhood. Don’t miss out on this rare opportunity! (id:41954)
Property Details
|
MLS® Number
|
40708896 |
|
Property Type
|
Single Family |
|
Amenities Near By
|
Golf Nearby, Hospital, Park, Place Of Worship, Playground, Public Transit, Schools, Shopping |
|
Community Features
|
Community Centre |
|
Features
|
Paved Driveway, Automatic Garage Door Opener, In-law Suite |
|
Parking Space Total
|
8 |
Building
|
Bathroom Total
|
6 |
|
Bedrooms Above Ground
|
5 |
|
Bedrooms Below Ground
|
2 |
|
Bedrooms Total
|
7 |
|
Appliances
|
Dishwasher, Dryer, Refrigerator, Stove, Water Softener, Washer, Garage Door Opener |
|
Architectural Style
|
Bungalow |
|
Basement Development
|
Finished |
|
Basement Type
|
Full (finished) |
|
Constructed Date
|
1973 |
|
Construction Style Attachment
|
Detached |
|
Cooling Type
|
Central Air Conditioning |
|
Exterior Finish
|
Brick, Brick Veneer |
|
Fire Protection
|
Smoke Detectors |
|
Fireplace Present
|
Yes |
|
Fireplace Total
|
1 |
|
Foundation Type
|
Poured Concrete |
|
Half Bath Total
|
1 |
|
Heating Fuel
|
Natural Gas |
|
Heating Type
|
Forced Air |
|
Stories Total
|
1 |
|
Size Interior
|
4263 Sqft |
|
Type
|
House |
|
Utility Water
|
Municipal Water |
Parking
Land
|
Access Type
|
Highway Access, Highway Nearby |
|
Acreage
|
No |
|
Fence Type
|
Fence |
|
Land Amenities
|
Golf Nearby, Hospital, Park, Place Of Worship, Playground, Public Transit, Schools, Shopping |
|
Sewer
|
Municipal Sewage System |
|
Size Depth
|
163 Ft |
|
Size Frontage
|
83 Ft |
|
Size Total Text
|
Under 1/2 Acre |
|
Zoning Description
|
Residential |
Rooms
| Level |
Type |
Length |
Width |
Dimensions |
|
Third Level |
Storage |
|
|
10'5'' x 11'2'' |
|
Third Level |
Bedroom |
|
|
21'3'' x 29'4'' |
|
Third Level |
4pc Bathroom |
|
|
Measurements not available |
|
Third Level |
Living Room |
|
|
17'8'' x 22'9'' |
|
Third Level |
Dining Room |
|
|
13'10'' x 8'7'' |
|
Third Level |
Kitchen |
|
|
21'2'' x 14'7'' |
|
Basement |
Bedroom |
|
|
16'4'' x 14'3'' |
|
Basement |
3pc Bathroom |
|
|
Measurements not available |
|
Basement |
Dinette |
|
|
16'8'' x 7'0'' |
|
Basement |
Kitchen |
|
|
12'5'' x 12'9'' |
|
Basement |
Recreation Room |
|
|
11'10'' x 18'7'' |
|
Basement |
Bedroom |
|
|
13'8'' x 12'10'' |
|
Basement |
Bonus Room |
|
|
12'2'' x 12'5'' |
|
Basement |
5pc Bathroom |
|
|
Measurements not available |
|
Basement |
Laundry Room |
|
|
15'4'' x 8'4'' |
|
Basement |
Utility Room |
|
|
19'10'' x 10'6'' |
|
Main Level |
Family Room |
|
|
12'10'' x 16'2'' |
|
Main Level |
3pc Bathroom |
|
|
Measurements not available |
|
Main Level |
Laundry Room |
|
|
14'6'' x 11'12'' |
|
Main Level |
Dining Room |
|
|
11'6'' x 14'8'' |
|
Main Level |
Kitchen |
|
|
12'6'' x 11'5'' |
|
Main Level |
Full Bathroom |
|
|
Measurements not available |
|
Main Level |
Primary Bedroom |
|
|
15'0'' x 13'7'' |
|
Main Level |
Bedroom |
|
|
9'5'' x 9'11'' |
|
Main Level |
Bedroom |
|
|
11'0'' x 9'11'' |
|
Main Level |
4pc Bathroom |
|
|
Measurements not available |
|
Main Level |
Bedroom |
|
|
12'4'' x 14'4'' |
|
Main Level |
Living Room |
|
|
17'5'' x 15'6'' |
https://www.realtor.ca/real-estate/28059705/13-alma-street-brantford



