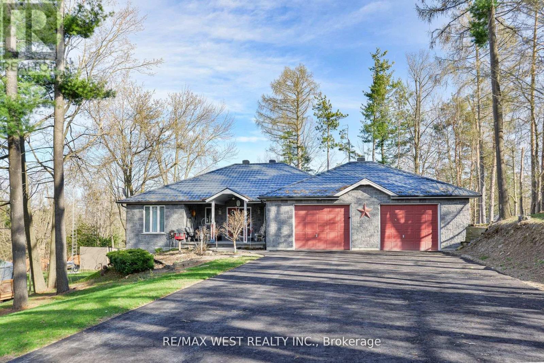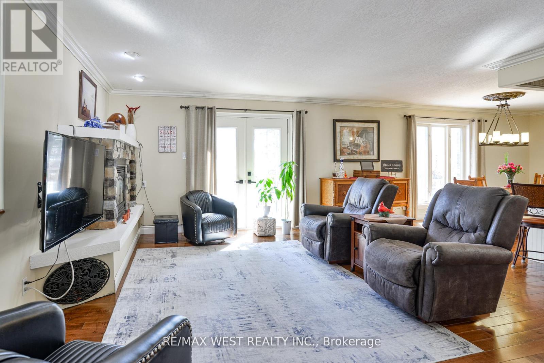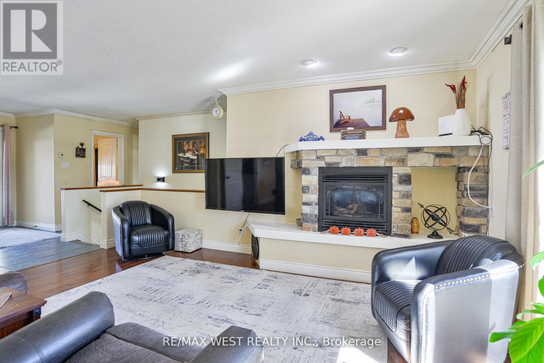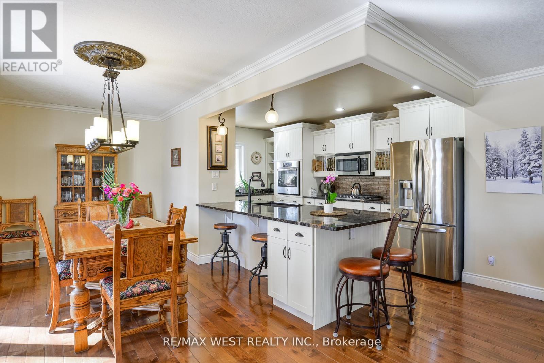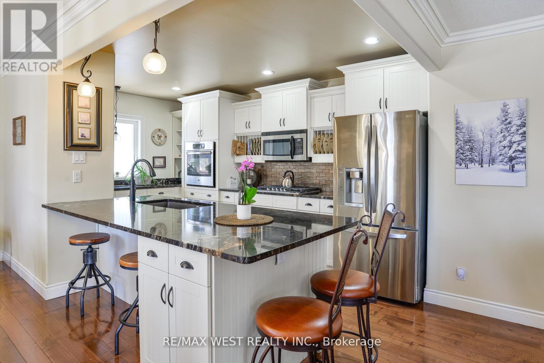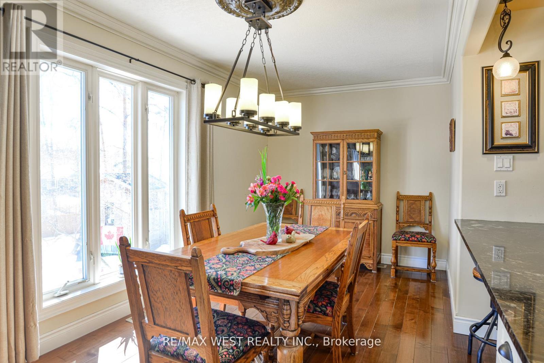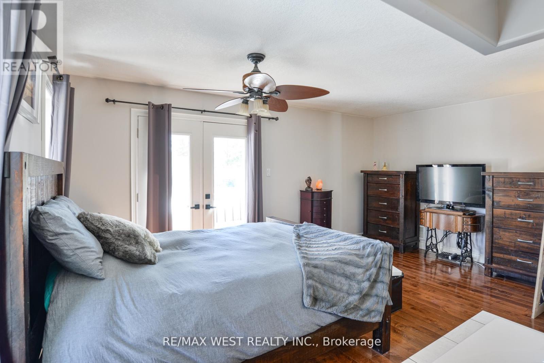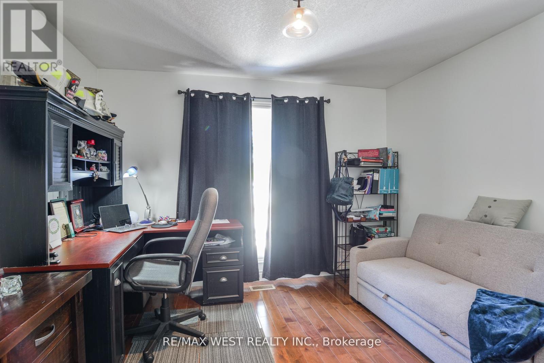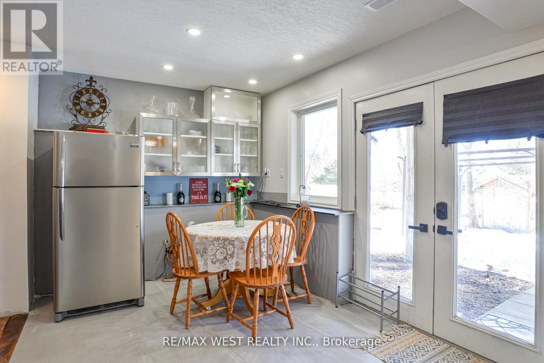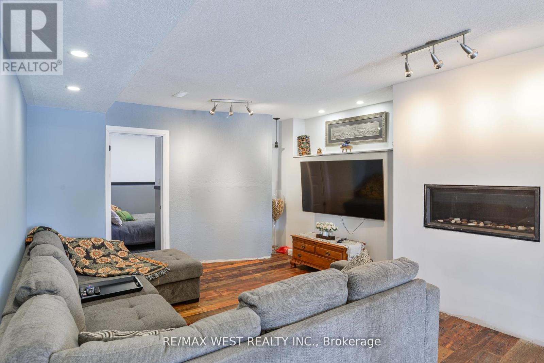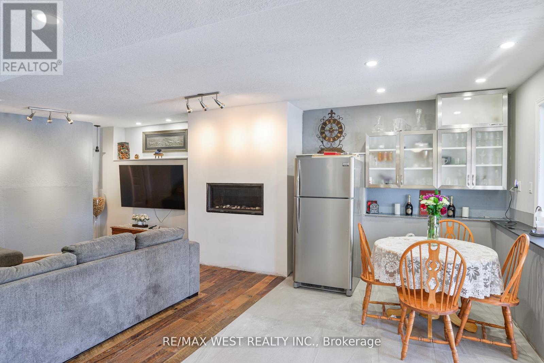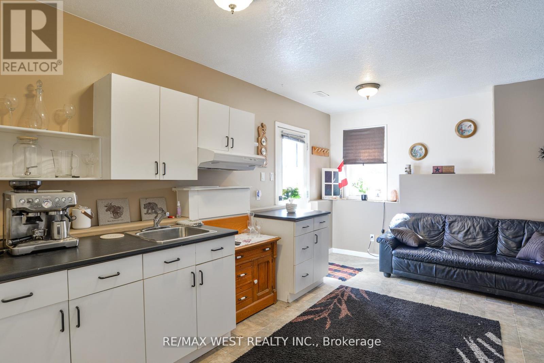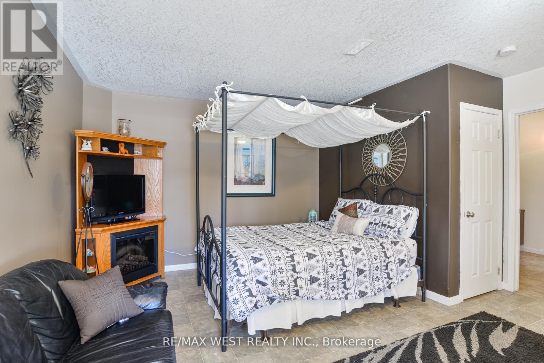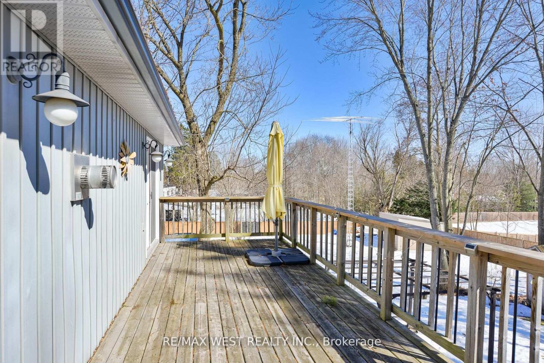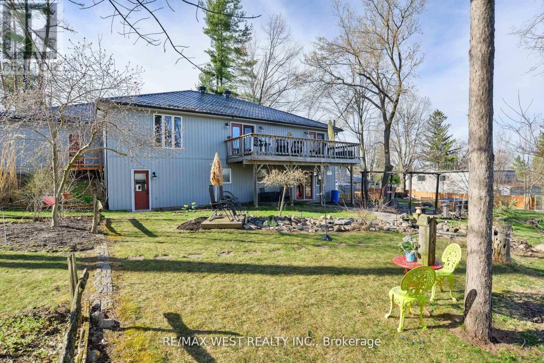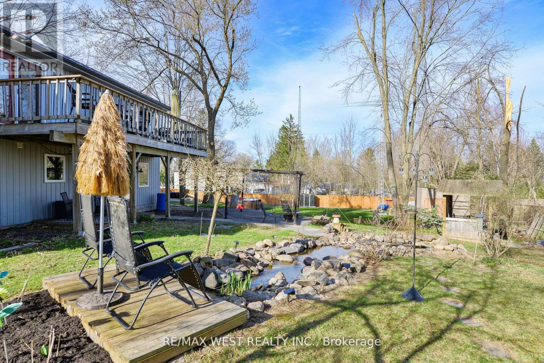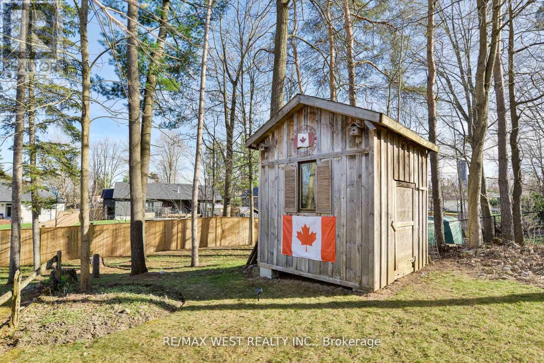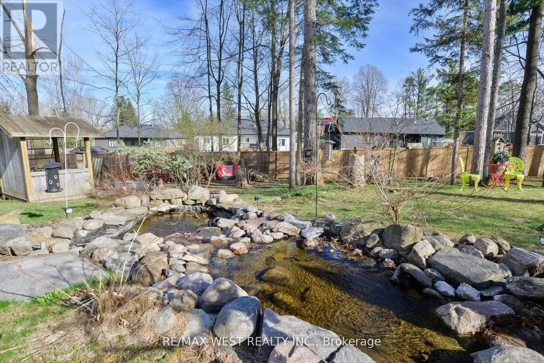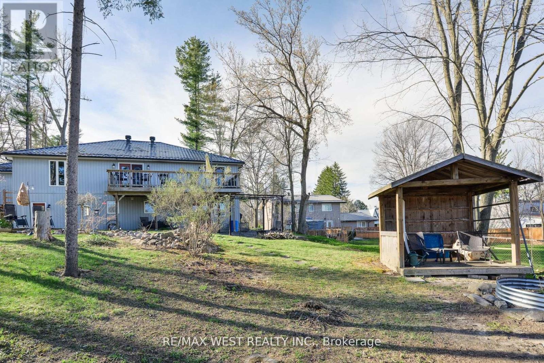5 Bedroom
4 Bathroom
1100 - 1500 sqft
Bungalow
Fireplace
Central Air Conditioning
Forced Air
$875,000
OPPORTUNITY AWAITS. LARGE OVERSIZED 4 BEDROOM (2 BEDROOMS UP 2 LARGE BEDROOMS DOWN) PLUS OFFICE PLUS ADDITIONAL DEN SPACE, 4 BATH BUNGALOW WITH WALKOUT TO MATURE LANDSCAPED YARD. HOME HAS TOO MANY FEATURES TO LIST! LARGES CHEFS KITCHEN WITH FULL PANTRY INCLUDING GAS COOK TOP. 2 GAS FIREPLACES, MASTER BEDROOM FEATURES WALK OUT DOORS TO PATIO, LARGE SOAKER TUB IN ENSUITE AND FULL WALK IN SHOWER WITH SEAT. FULLY FINISHED BASEMENT HAS WALKOUT TO PATIO, WET BAR PLUMBING, SEPERATE IN LAW SUITE SPACE WITH ITS OWN ENTRANCE, LAUNDRY AND BATHROOM AS WELL. MASSIVE OVERSIZED ALMOST TRIPLE GARAGE WITH AMPLE RV PARKING AS WELL ON NEWLY PAVED DRIVEWAY/ PLENTY OF ROOM FOR EVERYONE AND MUST BE SEEN TO BE APPRECIATED. MATURE TREES, LANDSCAPED FEATURES INCLUDING PATIO, GAZEBO AREA AND POND ALL WITHIN FENCED LARGE YARD (id:41954)
Property Details
|
MLS® Number
|
S12177251 |
|
Property Type
|
Single Family |
|
Community Name
|
Hillsdale |
|
Amenities Near By
|
Schools |
|
Equipment Type
|
Water Heater - Gas |
|
Features
|
In-law Suite |
|
Parking Space Total
|
10 |
|
Rental Equipment Type
|
Water Heater - Gas |
|
Structure
|
Deck |
Building
|
Bathroom Total
|
4 |
|
Bedrooms Above Ground
|
4 |
|
Bedrooms Below Ground
|
1 |
|
Bedrooms Total
|
5 |
|
Amenities
|
Fireplace(s) |
|
Appliances
|
Cooktop, Dishwasher, Dryer, Stove, Two Washers, Two Refrigerators |
|
Architectural Style
|
Bungalow |
|
Basement Development
|
Finished |
|
Basement Features
|
Apartment In Basement, Walk Out |
|
Basement Type
|
N/a (finished) |
|
Construction Style Attachment
|
Detached |
|
Cooling Type
|
Central Air Conditioning |
|
Exterior Finish
|
Stone |
|
Fireplace Present
|
Yes |
|
Fireplace Total
|
2 |
|
Foundation Type
|
Concrete |
|
Half Bath Total
|
1 |
|
Heating Fuel
|
Natural Gas |
|
Heating Type
|
Forced Air |
|
Stories Total
|
1 |
|
Size Interior
|
1100 - 1500 Sqft |
|
Type
|
House |
|
Utility Water
|
Municipal Water |
Parking
Land
|
Acreage
|
No |
|
Land Amenities
|
Schools |
|
Sewer
|
Septic System |
|
Size Depth
|
202 Ft |
|
Size Frontage
|
112 Ft |
|
Size Irregular
|
112 X 202 Ft |
|
Size Total Text
|
112 X 202 Ft |
Rooms
| Level |
Type |
Length |
Width |
Dimensions |
|
Basement |
Other |
3.04 m |
2.59 m |
3.04 m x 2.59 m |
|
Basement |
Bedroom 4 |
5.76 m |
4.26 m |
5.76 m x 4.26 m |
|
Basement |
Office |
3.17 m |
2.43 m |
3.17 m x 2.43 m |
|
Basement |
Recreational, Games Room |
7.41 m |
4.54 m |
7.41 m x 4.54 m |
|
Main Level |
Dining Room |
4.19 m |
2.56 m |
4.19 m x 2.56 m |
|
Main Level |
Living Room |
5.66 m |
4.44 m |
5.66 m x 4.44 m |
|
Main Level |
Kitchen |
4.19 m |
3.04 m |
4.19 m x 3.04 m |
|
Main Level |
Primary Bedroom |
5.15 m |
4.01 m |
5.15 m x 4.01 m |
|
Main Level |
Bedroom 2 |
3.17 m |
3.04 m |
3.17 m x 3.04 m |
|
Main Level |
Laundry Room |
3.65 m |
1.82 m |
3.65 m x 1.82 m |
|
Main Level |
Bedroom 3 |
3.22 m |
2.71 m |
3.22 m x 2.71 m |
https://www.realtor.ca/real-estate/28375234/13-albert-street-w-springwater-hillsdale-hillsdale
