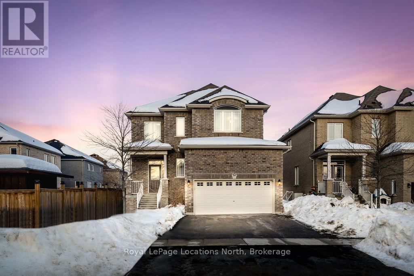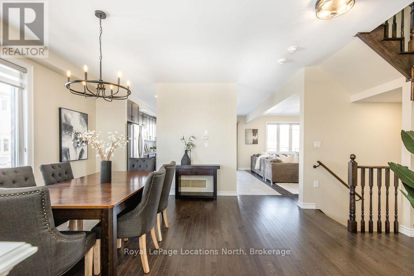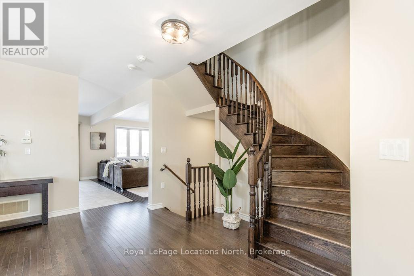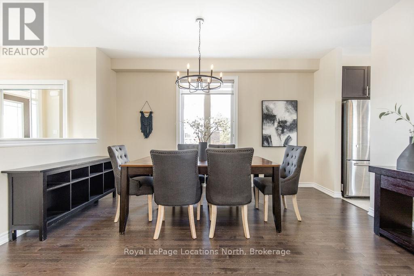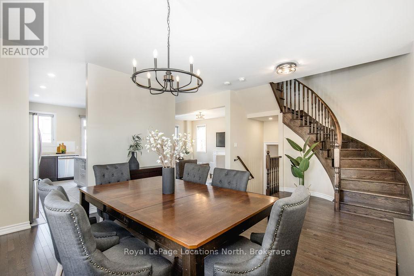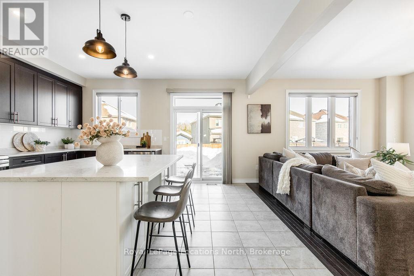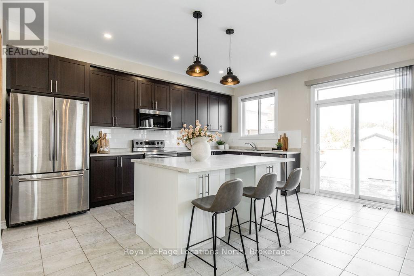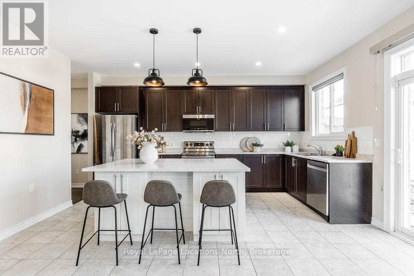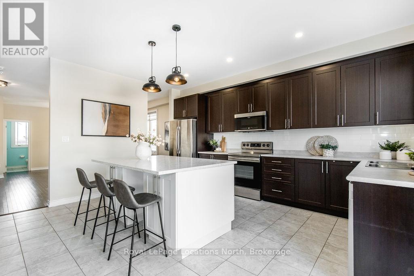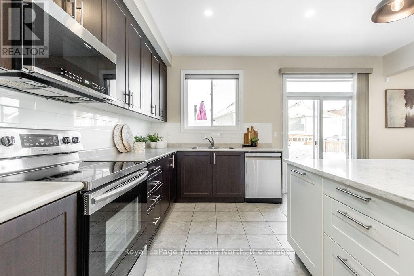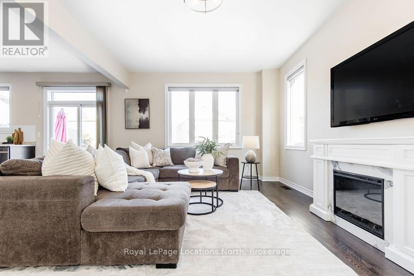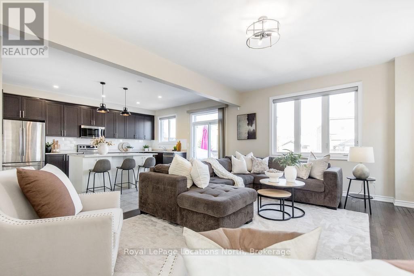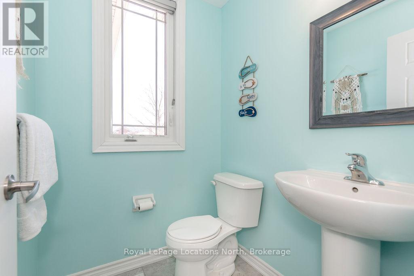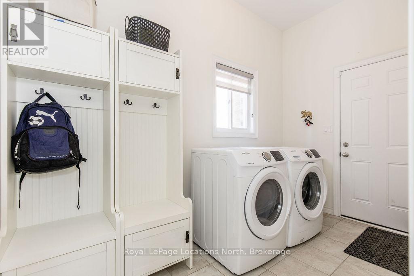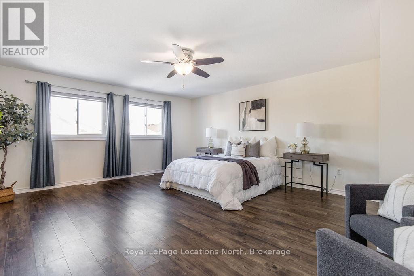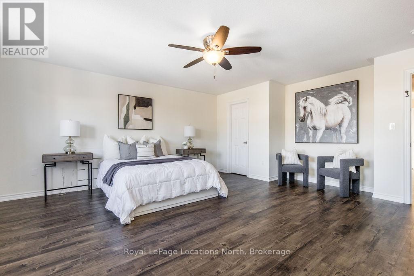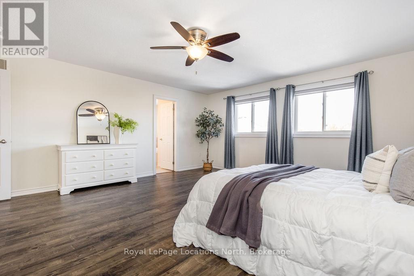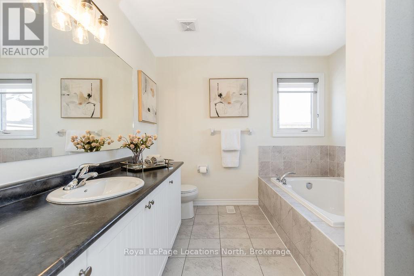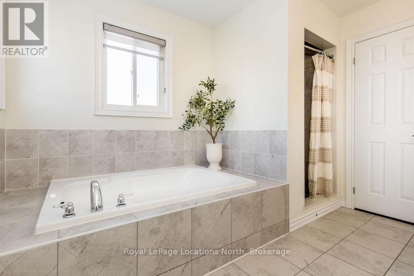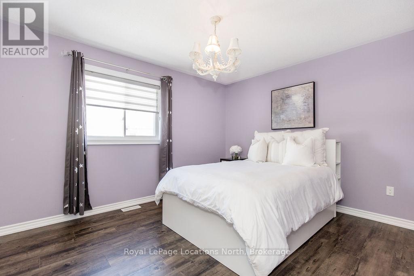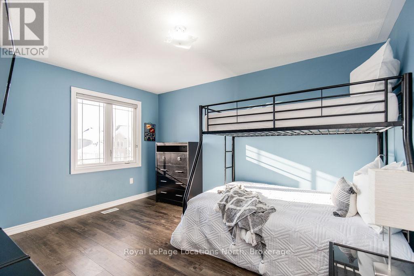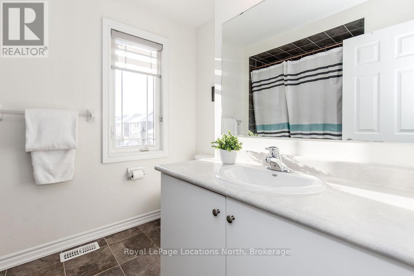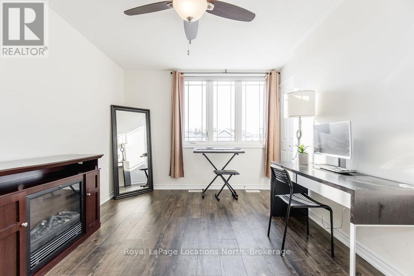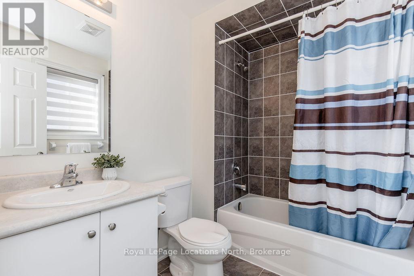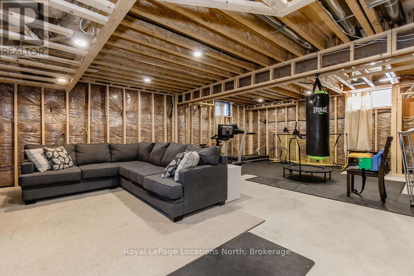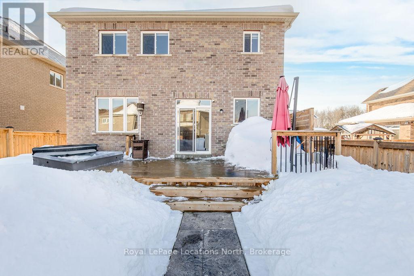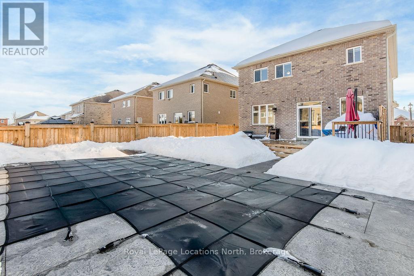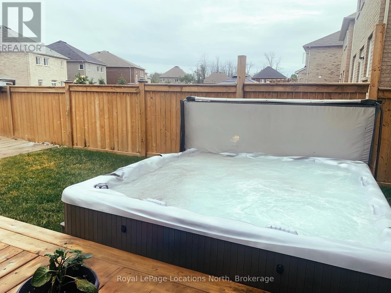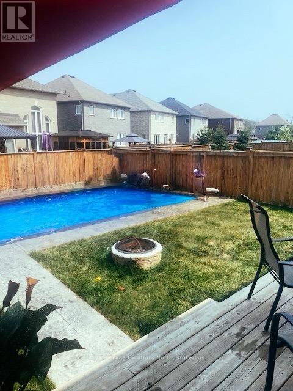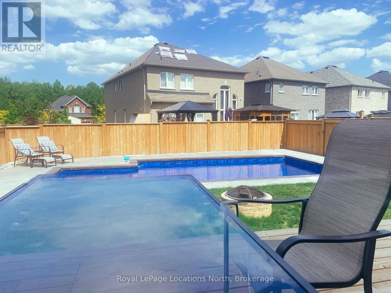4 Bedroom
4 Bathroom
Inground Pool
Central Air Conditioning
Forced Air
$899,900
*POOL + HOT TUB* Welcome to this beautiful all-brick, two-story home, just eight years old, situated on a spacious 44 x 121 ft. lot in a sought-after, family-friendly neighborhood. With 4 bedrooms, 3.5 bathrooms, + 2,510 sq. ft. of well designed space, this home offers an incredible backyard retreat.As you step inside, the large foyer provides an inviting entrance with plenty of space to accommodate guests. The open-concept layout features 9 ft. ceilings + hardwood flooring throughout the main floor. A formal dining room offers space for a large harvest table,perfect for entertaining. The spacious kitchen features a large island, new pendant lighting, pot lights, a subway tile backsplash, + s/s appliances. A walkout from the kitchen leads to the back deck, making outdoor dining + BBQ-ing easy.The living room is surrounded by large windows that fill the space with natural light. The main floor laundry room doubles as a mudroom and is conveniently located off the 2-car garage with inside entry.Hardwood stairs lead to a second floor with 4 bedrooms. The primary bedroom serves as a spacious retreat, complete w/ a walk-in closet + an ensuite featuring a soaker tub + a walk-in shower. A secondary bedroom includes its own ensuite, making it a perfect private space for guests or family.The lower level is already framed with pot lights, offering a fantastic opportunity to finish the space to suit your needs.Step outside to a true backyard oasis. A brand-new heated saltwater pool creates the perfect summer retreat, while a hot tub off the large deck provides a relaxing escape year-round. The fully fenced yard offers privacy and security, making space for both entertaining + making family memories. Located in a family-friendly community, this home offers easy access to Hwy 26 for convenient commutes to Barrie or Collingwood. A short drive brings you to Beach 6, shopping, + the new Wasaga Beach Public School, making it the perfect location for families. (id:41954)
Property Details
|
MLS® Number
|
S11990378 |
|
Property Type
|
Single Family |
|
Community Name
|
Wasaga Beach |
|
Parking Space Total
|
6 |
|
Pool Features
|
Salt Water Pool |
|
Pool Type
|
Inground Pool |
Building
|
Bathroom Total
|
4 |
|
Bedrooms Above Ground
|
4 |
|
Bedrooms Total
|
4 |
|
Appliances
|
Dishwasher, Garage Door Opener, Stove, Window Coverings, Refrigerator |
|
Basement Features
|
Walk-up |
|
Basement Type
|
Full |
|
Construction Style Attachment
|
Detached |
|
Cooling Type
|
Central Air Conditioning |
|
Exterior Finish
|
Brick, Shingles |
|
Foundation Type
|
Poured Concrete |
|
Half Bath Total
|
1 |
|
Heating Fuel
|
Natural Gas |
|
Heating Type
|
Forced Air |
|
Stories Total
|
2 |
|
Type
|
House |
|
Utility Water
|
Municipal Water |
Parking
Land
|
Acreage
|
No |
|
Sewer
|
Sanitary Sewer |
|
Size Depth
|
121 Ft |
|
Size Frontage
|
44 Ft ,5 In |
|
Size Irregular
|
44.42 X 121.06 Ft |
|
Size Total Text
|
44.42 X 121.06 Ft|under 1/2 Acre |
Rooms
| Level |
Type |
Length |
Width |
Dimensions |
|
Second Level |
Primary Bedroom |
5.19 m |
5.9 m |
5.19 m x 5.9 m |
|
Second Level |
Bedroom 2 |
3.3 m |
4.16 m |
3.3 m x 4.16 m |
|
Second Level |
Bedroom 3 |
3.23 m |
4.52 m |
3.23 m x 4.52 m |
|
Second Level |
Bedroom 4 |
3.3 m |
4 m |
3.3 m x 4 m |
|
Basement |
Recreational, Games Room |
8.39 m |
12.96 m |
8.39 m x 12.96 m |
|
Main Level |
Dining Room |
5.58 m |
4.44 m |
5.58 m x 4.44 m |
|
Main Level |
Kitchen |
4.66 m |
5.06 m |
4.66 m x 5.06 m |
|
Main Level |
Living Room |
3.88 m |
5.84 m |
3.88 m x 5.84 m |
|
Main Level |
Laundry Room |
1.82 m |
3.51 m |
1.82 m x 3.51 m |
https://www.realtor.ca/real-estate/27957079/13-academy-avenue-wasaga-beach-wasaga-beach
