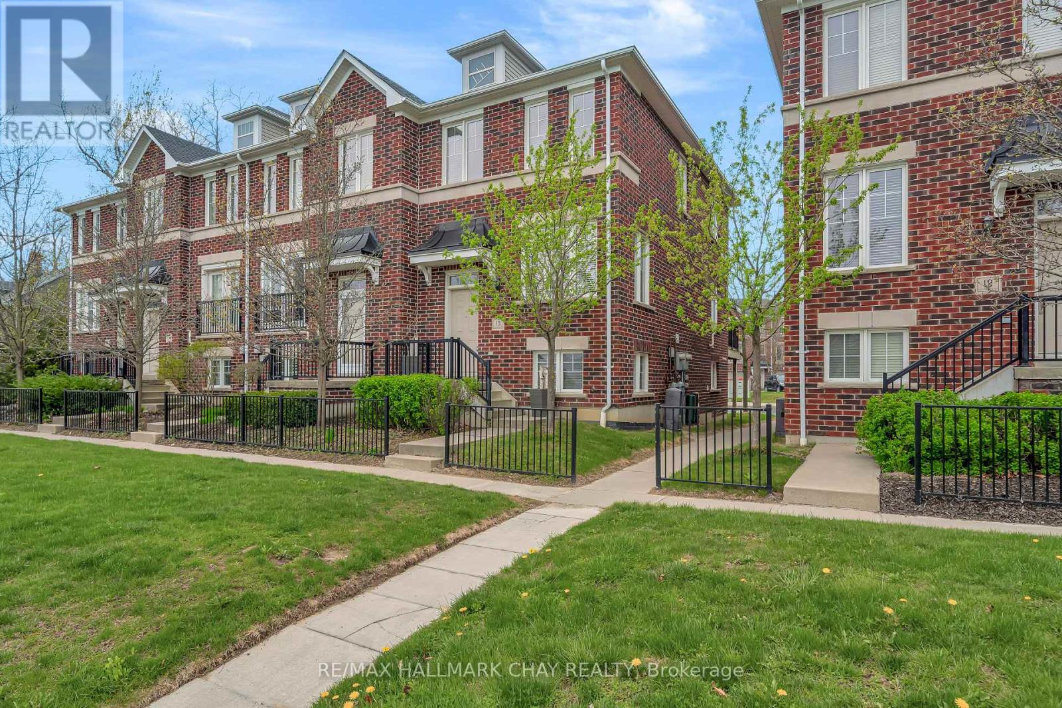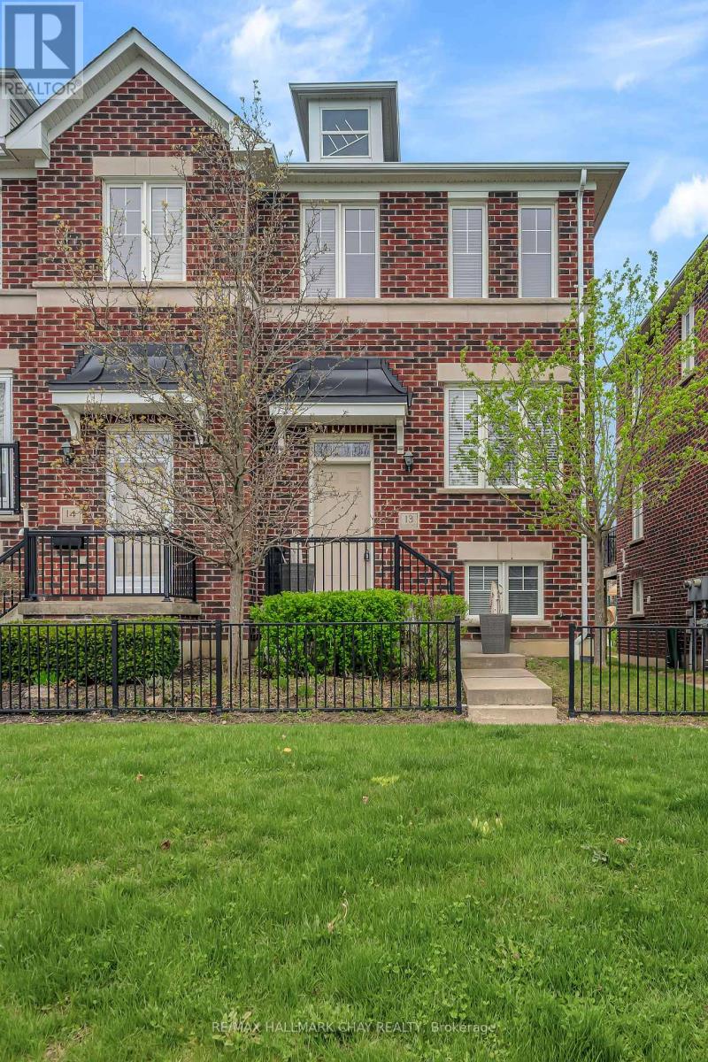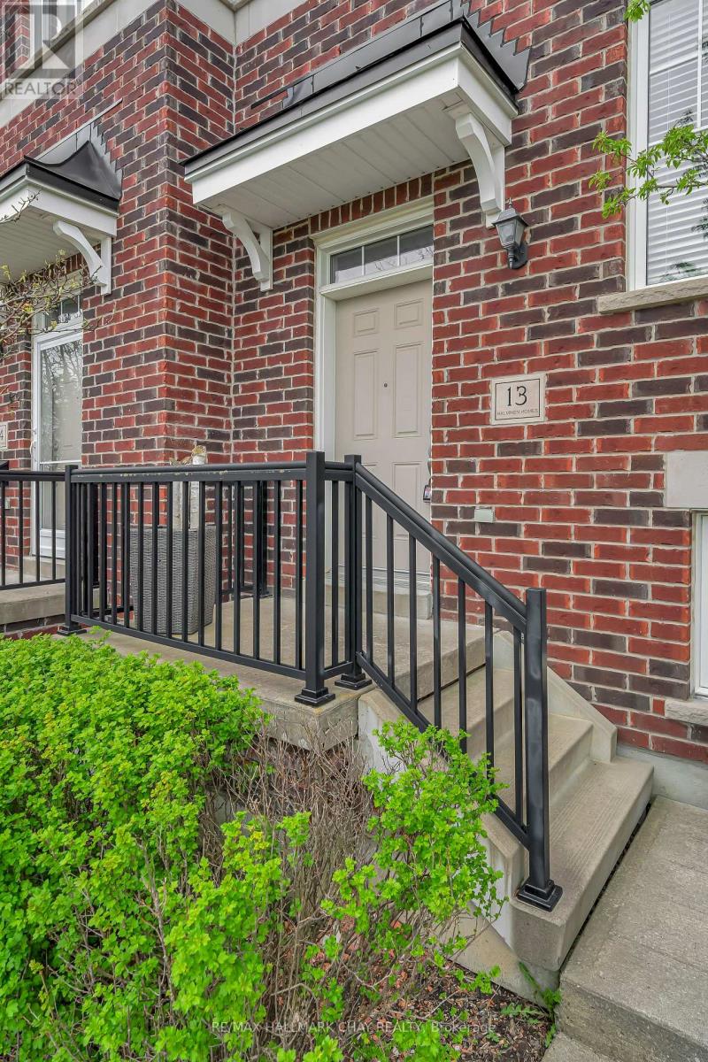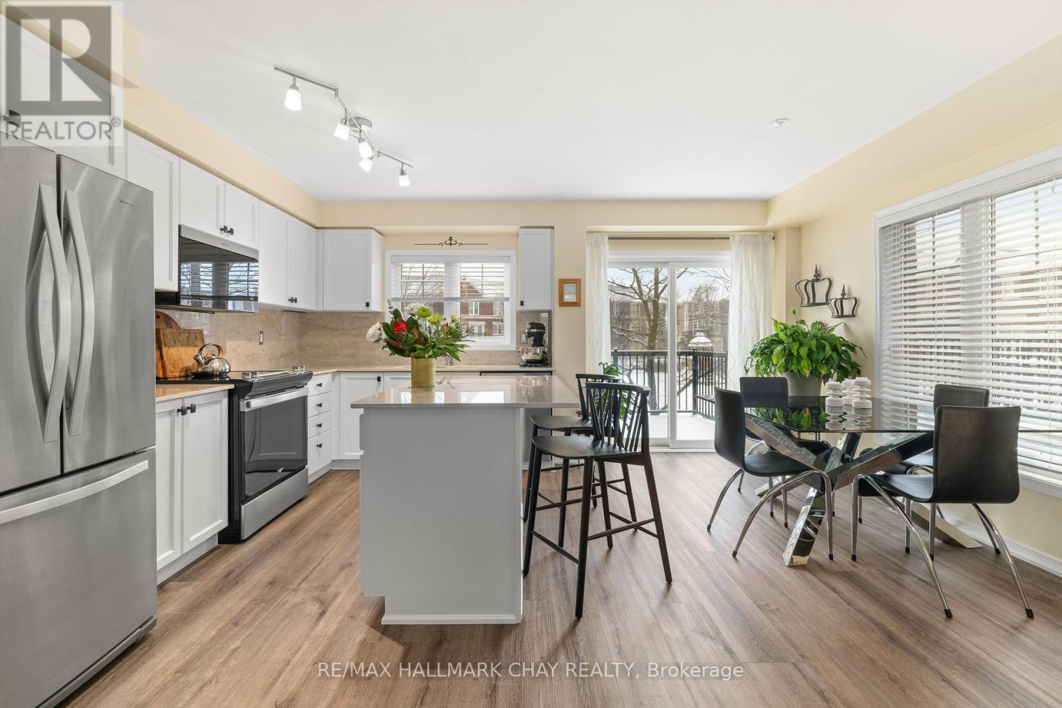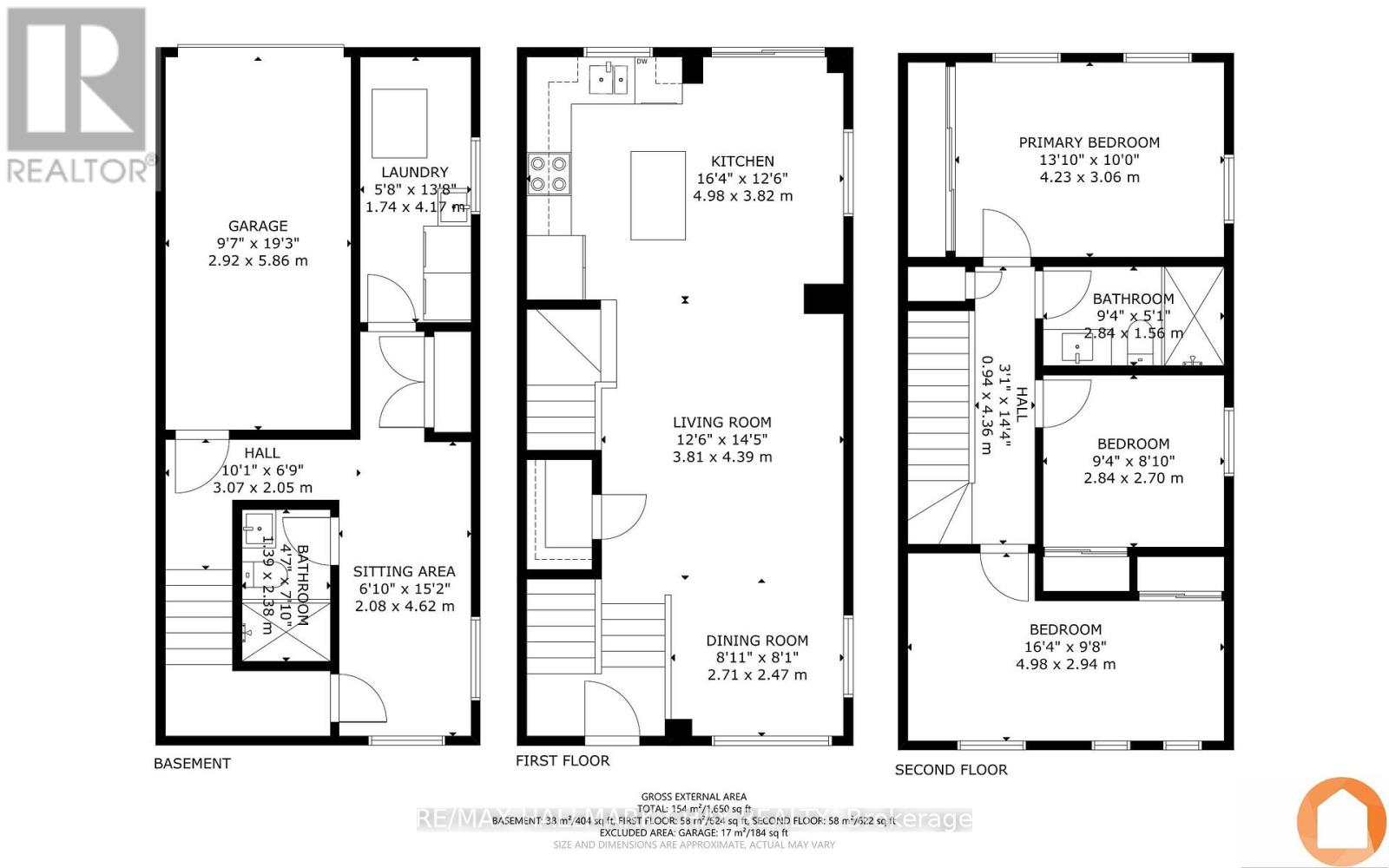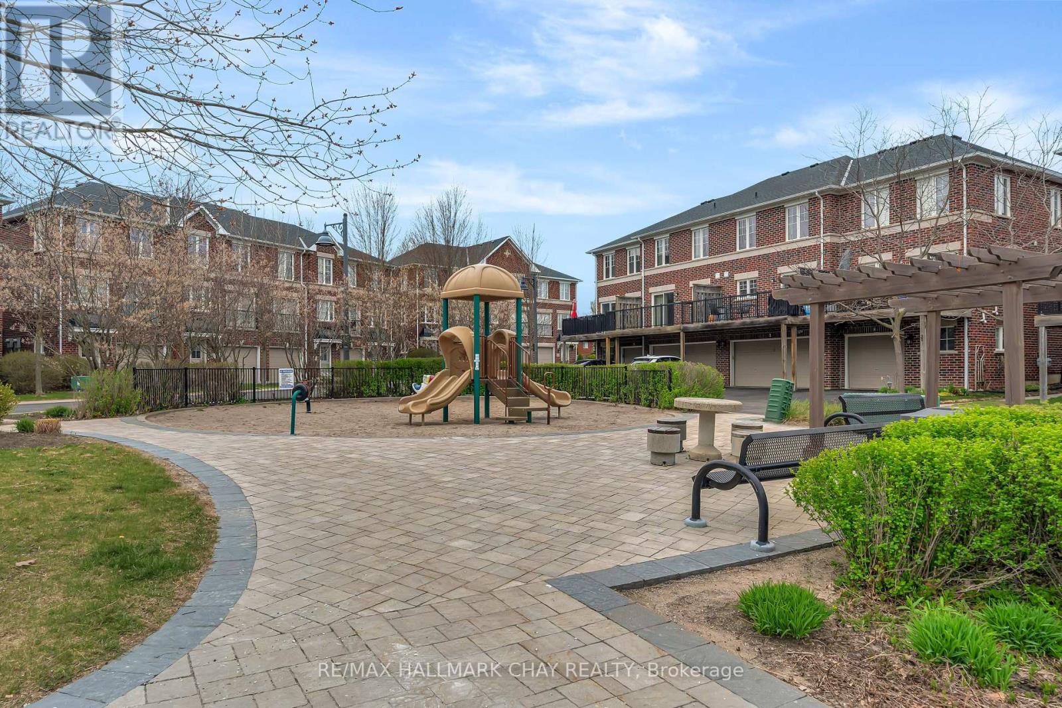3 Bedroom
2 Bathroom
1200 - 1399 sqft
Central Air Conditioning
Forced Air
$818,000Maintenance, Water, Insurance, Common Area Maintenance, Parking
$339.70 Monthly
This is the one worth seeing. Fully renovated, stylish, and move-in ready, this end-unit townhome offers over 1,600 square feet of finished space and checks all the boxes: space, quality finishes, private parking, and a well-managed condo corporation with low fees and no surprise costs. Perfect for first-time buyers, families, or investors, this home features three spacious bedrooms, two full bathrooms, and professionally finished basement with luxury vinyl flooring, a custom 3-piece bathroom, closet space, and a separate laundry room. The main floor showcases luxury laminate flooring and a refreshed kitchen with premium Dekton Arga countertops, modern backsplash, and stainless steel appliances. The upstairs bathroom has been fully updated with a walk-in shower, crown moulding, upgraded vanity, and fresh flooring. Off the main living area, enjoy a private balcony ideal for morning coffee or evening relaxation.This home includes a single-car garage with keypad and remote entry, driveway parking, and seven visitor parking spaces. Additional features include a Nest thermostat and an owned electric hot water tank. Low Condo fees cover water, lawn care, snow removal maintenance of common areas, and exterior security camera monitoring. The condo corporation is well-managed by Guardian Property Management, with a healthy reserve fund that recently covered major updates without requiring owner contributions. Future minor brickwork repairs at the front steps have already been scheduled by management. Located in a quiet, family-friendly neighbourhood, this home is within walking distance to public and Catholic schools, parks, restaurants, and shopping, with quick access to Highway 401 and public transit. Utility costs are budget-friendly, averaging $55/month for hydro and $46/month for gas. Immediate possession available. This is a turn-key, professionally upgraded home that delivers lasting value in one of Bowmanvilles most accessible locations (id:41954)
Property Details
|
MLS® Number
|
E12118453 |
|
Property Type
|
Single Family |
|
Community Name
|
Bowmanville |
|
Amenities Near By
|
Public Transit, Park, Schools |
|
Community Features
|
Pet Restrictions, School Bus, Community Centre |
|
Equipment Type
|
None |
|
Features
|
Level Lot, Open Space, Flat Site, Lighting, In Suite Laundry |
|
Parking Space Total
|
2 |
|
Rental Equipment Type
|
None |
|
Structure
|
Playground, Deck |
Building
|
Bathroom Total
|
2 |
|
Bedrooms Above Ground
|
3 |
|
Bedrooms Total
|
3 |
|
Age
|
16 To 30 Years |
|
Amenities
|
Visitor Parking |
|
Appliances
|
Water Heater, Garage Door Opener Remote(s), Water Meter, Dishwasher, Microwave, Stove, Refrigerator |
|
Basement Development
|
Finished |
|
Basement Type
|
N/a (finished) |
|
Cooling Type
|
Central Air Conditioning |
|
Exterior Finish
|
Brick |
|
Fire Protection
|
Smoke Detectors |
|
Foundation Type
|
Poured Concrete |
|
Heating Fuel
|
Natural Gas |
|
Heating Type
|
Forced Air |
|
Stories Total
|
2 |
|
Size Interior
|
1200 - 1399 Sqft |
|
Type
|
Row / Townhouse |
Parking
|
Attached Garage
|
|
|
Garage
|
|
|
Inside Entry
|
|
Land
|
Acreage
|
No |
|
Land Amenities
|
Public Transit, Park, Schools |
|
Zoning Description
|
R-2 Residential |
Rooms
| Level |
Type |
Length |
Width |
Dimensions |
|
Second Level |
Primary Bedroom |
4.23 m |
3.06 m |
4.23 m x 3.06 m |
|
Second Level |
Bedroom 2 |
4.98 m |
2.94 m |
4.98 m x 2.94 m |
|
Second Level |
Bedroom 3 |
2.84 m |
2.7 m |
2.84 m x 2.7 m |
|
Second Level |
Bathroom |
2.84 m |
1.56 m |
2.84 m x 1.56 m |
|
Lower Level |
Laundry Room |
1.17 m |
4.17 m |
1.17 m x 4.17 m |
|
Lower Level |
Bedroom |
2.08 m |
4.62 m |
2.08 m x 4.62 m |
|
Lower Level |
Bathroom |
1.39 m |
2.38 m |
1.39 m x 2.38 m |
|
Main Level |
Dining Room |
8.11 m |
8.1 m |
8.11 m x 8.1 m |
|
Main Level |
Living Room |
8.11 m |
4.39 m |
8.11 m x 4.39 m |
|
Main Level |
Kitchen |
4.98 m |
3.82 m |
4.98 m x 3.82 m |
https://www.realtor.ca/real-estate/28247403/13-571-longworth-avenue-clarington-bowmanville-bowmanville
