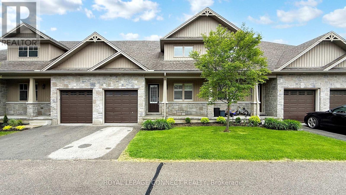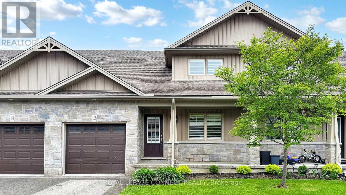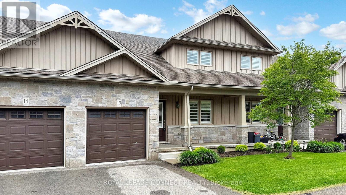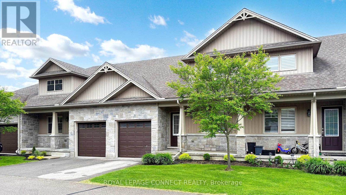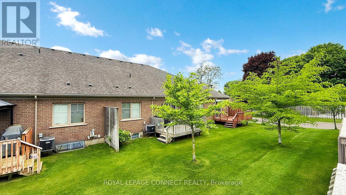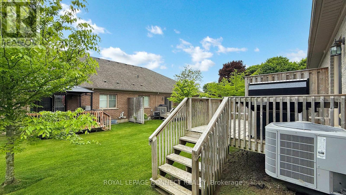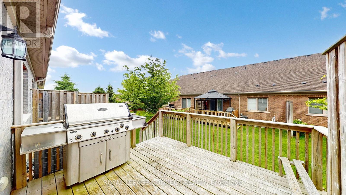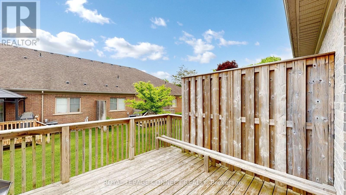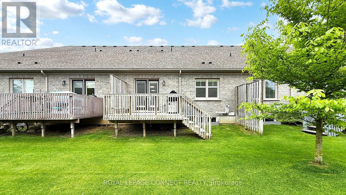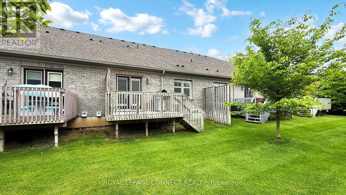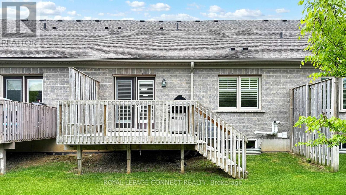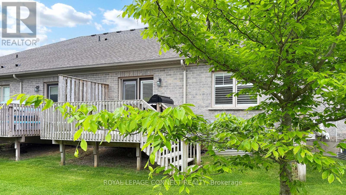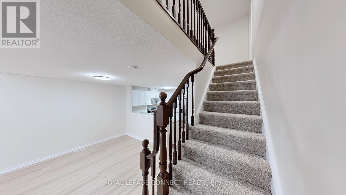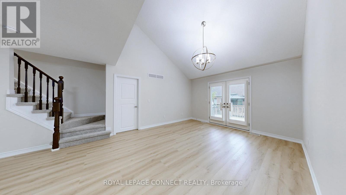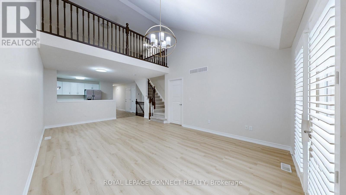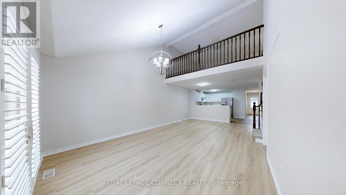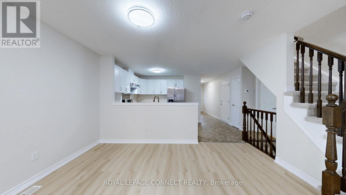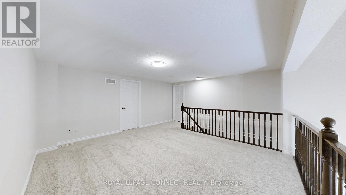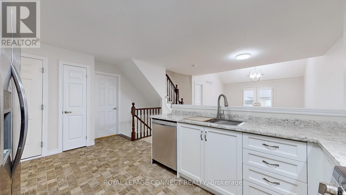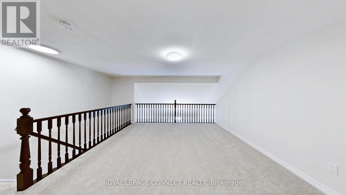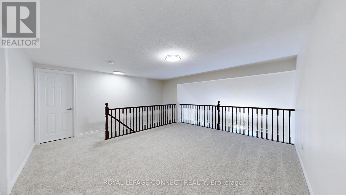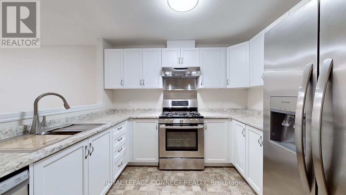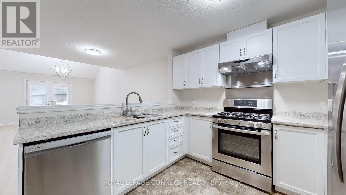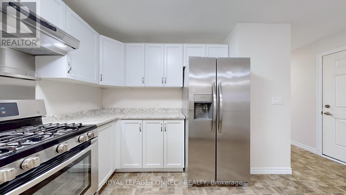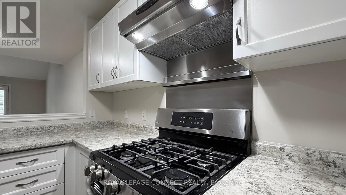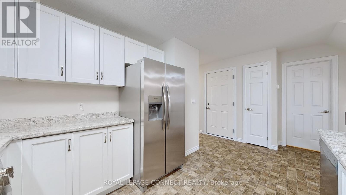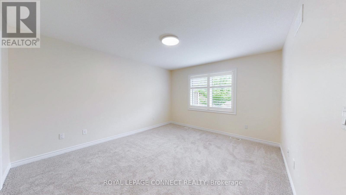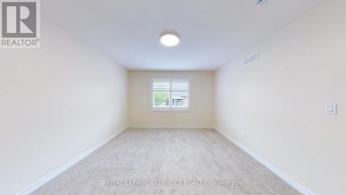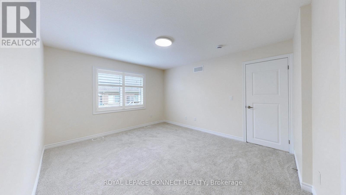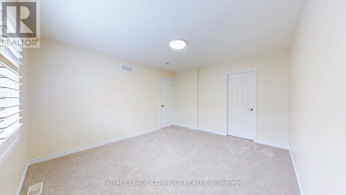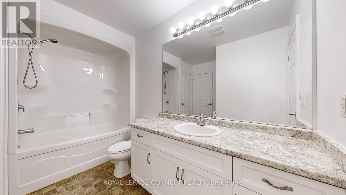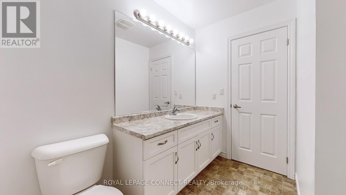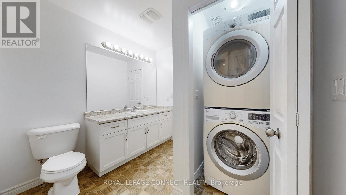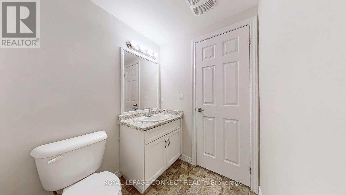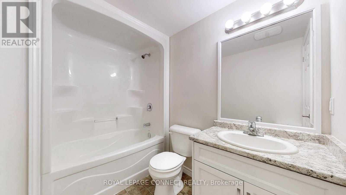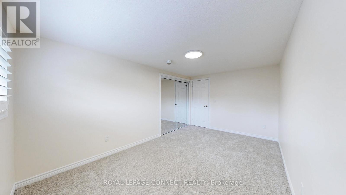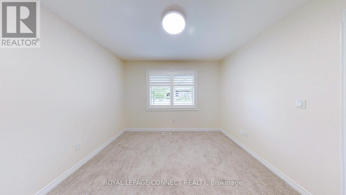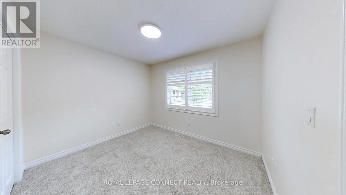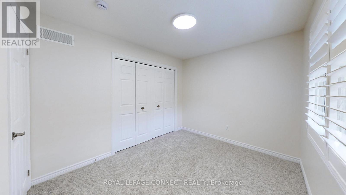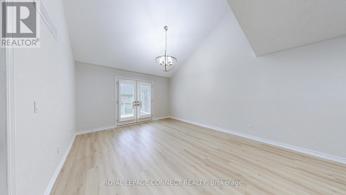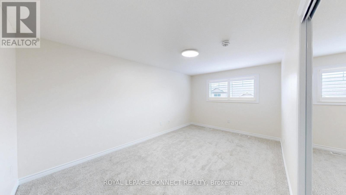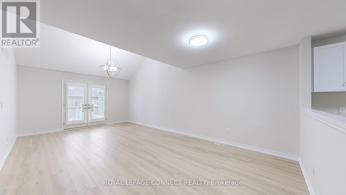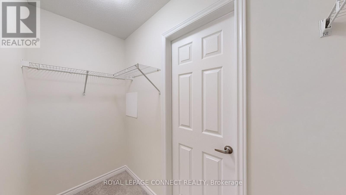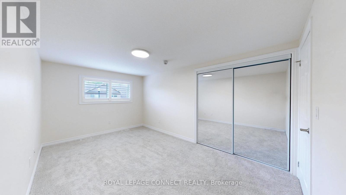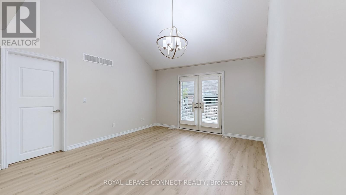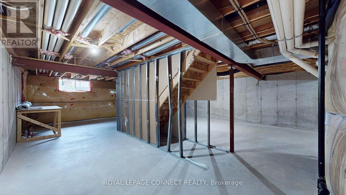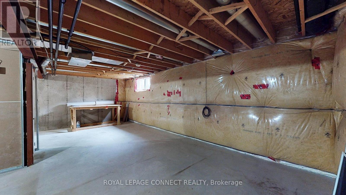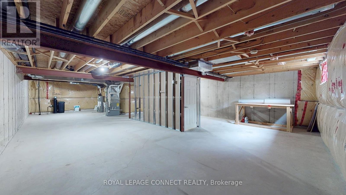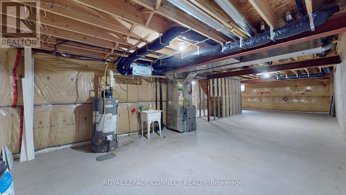13 - 11 Harvest Lane Norfolk (Delhi), Ontario N4B 0A4
$579,900Maintenance, Common Area Maintenance, Insurance
$255 Monthly
Maintenance, Common Area Maintenance, Insurance
$255 MonthlyExperience the perfect harmony of style and convenience in this freshly updated condo bungaloft designed for modern living and effortless entertaining. Step into a sun-filled, open-concept main floor with soaring vaulted ceilings, a spacious kitchen, dining area, and a welcoming living room that leads to your own private deck ideal for outdoor relaxation or hosting friends. The main level features two bedrooms, including a large primary suite with a walk-in closet and easy access to a 4-piece bath, plus the added benefit of in-suite laundry for daily ease. Upstairs, a versatile loft offers an airy family room, an additional bedroom, and asecond full bathroom, perfectly suited for guests or a home office. Enjoy hassle free living with many recent upgrades including brand new laminate flooring, broadloom, light fixtures, anda fresh coat of paint throughout.Your condo fees provide peace of mind, covering landscaping, snow removal, irrigation, and professional property management so you can focus on what matters most. Dont miss this opportunity, schedule your private tour today and embrace this exceptional lifestyle waitingfor you! (id:41954)
Property Details
| MLS® Number | X12395940 |
| Property Type | Single Family |
| Community Name | Delhi |
| Amenities Near By | Golf Nearby |
| Community Features | Pet Restrictions, Community Centre |
| Features | Flat Site, Level |
| Parking Space Total | 2 |
| Structure | Deck, Porch |
Building
| Bathroom Total | 2 |
| Bedrooms Above Ground | 3 |
| Bedrooms Total | 3 |
| Age | 6 To 10 Years |
| Amenities | Storage - Locker |
| Appliances | Garage Door Opener Remote(s), Water Heater, Dishwasher, Dryer, Stove, Washer, Refrigerator |
| Basement Development | Unfinished |
| Basement Type | N/a (unfinished) |
| Cooling Type | Central Air Conditioning |
| Exterior Finish | Brick, Vinyl Siding |
| Fire Protection | Smoke Detectors |
| Flooring Type | Laminate, Linoleum, Carpeted |
| Foundation Type | Poured Concrete |
| Heating Fuel | Natural Gas |
| Heating Type | Forced Air |
| Stories Total | 2 |
| Size Interior | 1200 - 1399 Sqft |
| Type | Row / Townhouse |
Parking
| Attached Garage | |
| Garage |
Land
| Acreage | No |
| Land Amenities | Golf Nearby |
Rooms
| Level | Type | Length | Width | Dimensions |
|---|---|---|---|---|
| Second Level | Family Room | 4.19 m | 4.87 m | 4.19 m x 4.87 m |
| Second Level | Bedroom 3 | 4.77 m | 2.94 m | 4.77 m x 2.94 m |
| Second Level | Bathroom | 2.41 m | 1.6 m | 2.41 m x 1.6 m |
| Main Level | Living Room | 4.31 m | 4.01 m | 4.31 m x 4.01 m |
| Main Level | Dining Room | 4.08 m | 2.69 m | 4.08 m x 2.69 m |
| Main Level | Kitchen | 4.59 m | 3.2 m | 4.59 m x 3.2 m |
| Main Level | Primary Bedroom | 3.63 m | 4.19 m | 3.63 m x 4.19 m |
| Main Level | Bedroom 2 | 3.27 m | 2.71 m | 3.27 m x 2.71 m |
| Main Level | Bathroom | 2.51 m | 3.32 m | 2.51 m x 3.32 m |
| Main Level | Laundry Room | 1.54 m | 1.54 m | 1.54 m x 1.54 m |
https://www.realtor.ca/real-estate/28846318/13-11-harvest-lane-norfolk-delhi-delhi
Interested?
Contact us for more information
