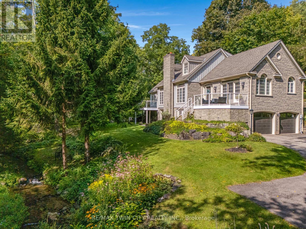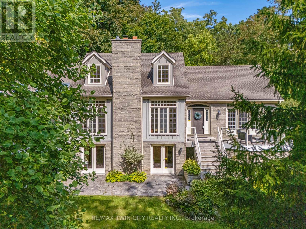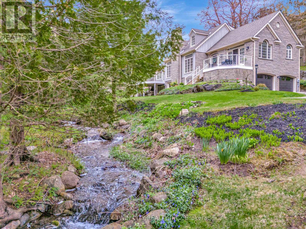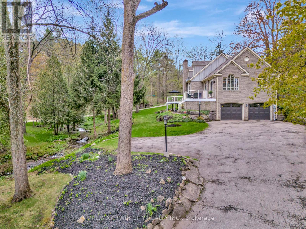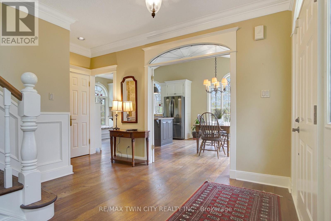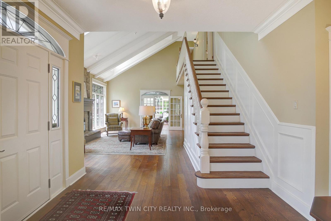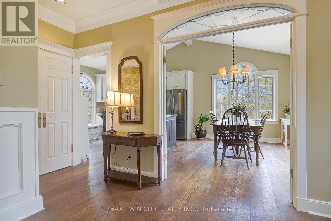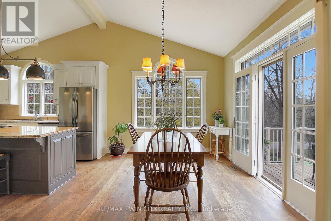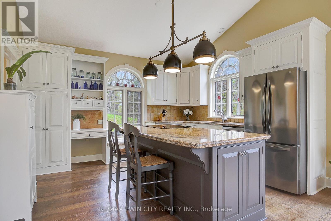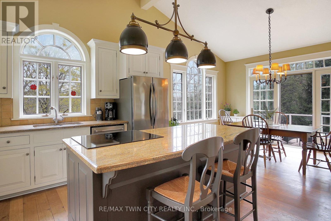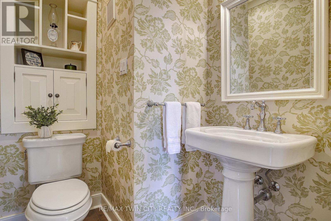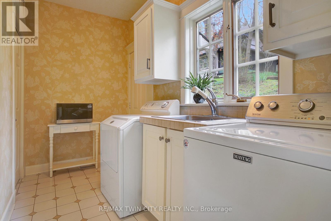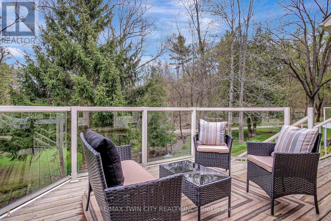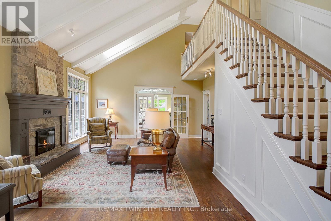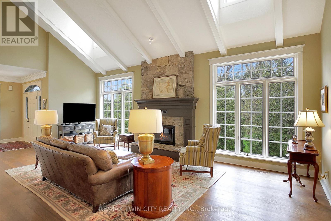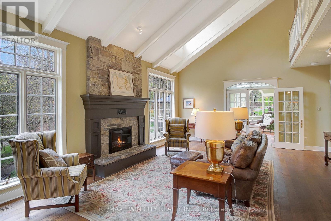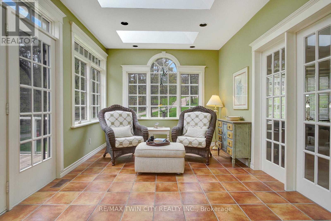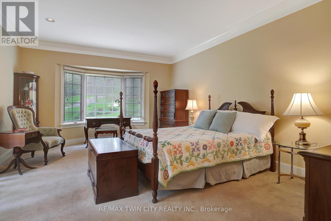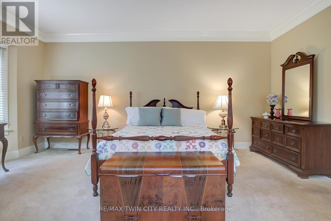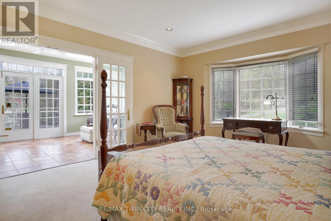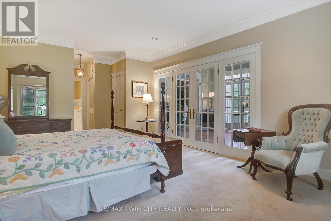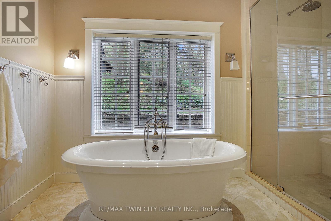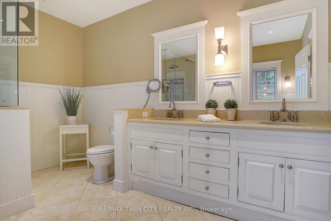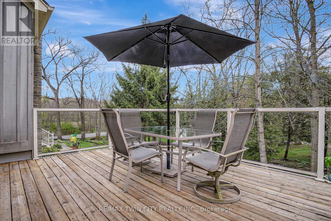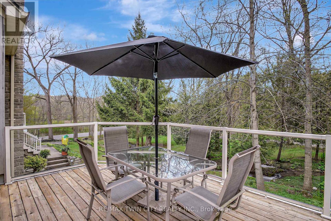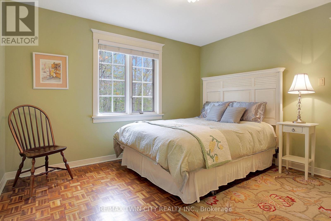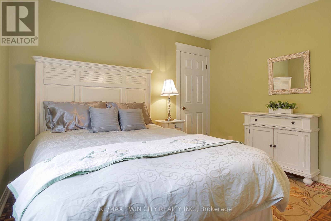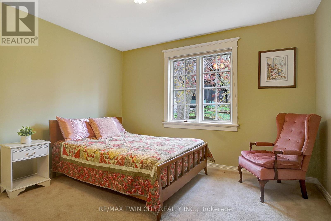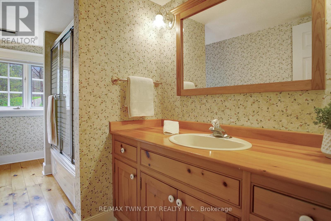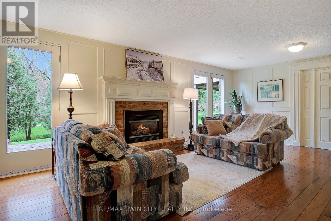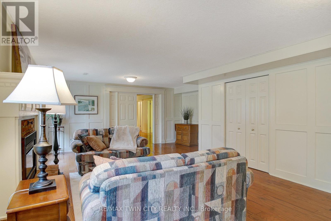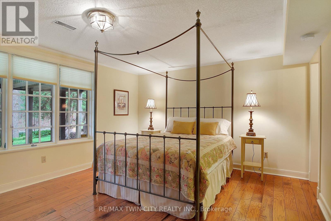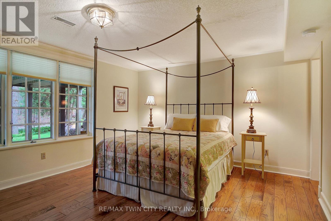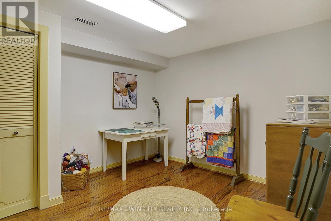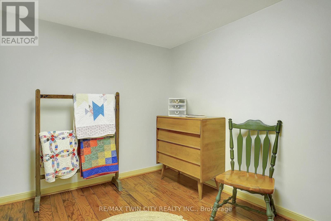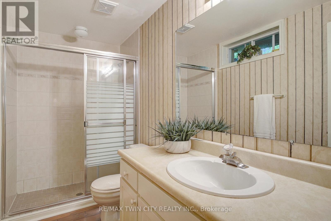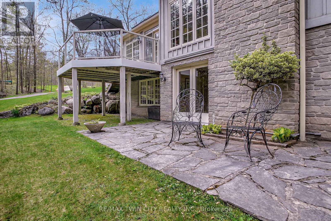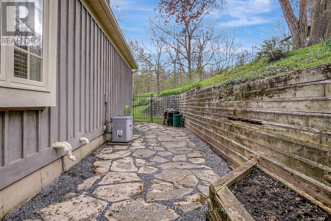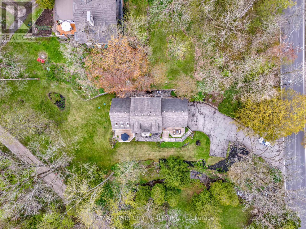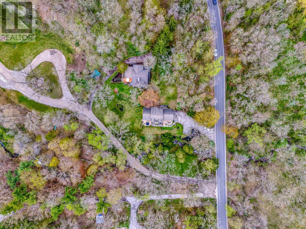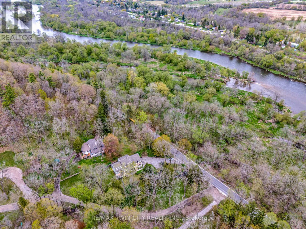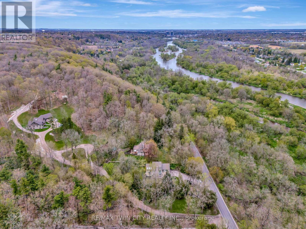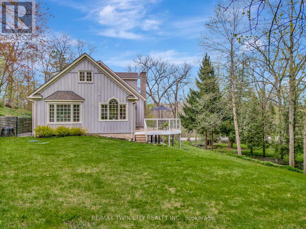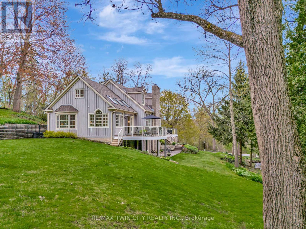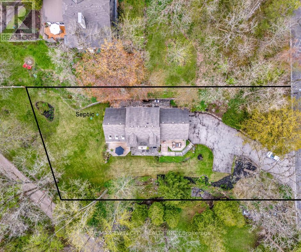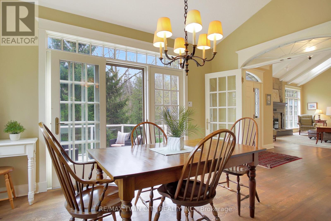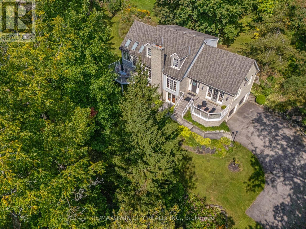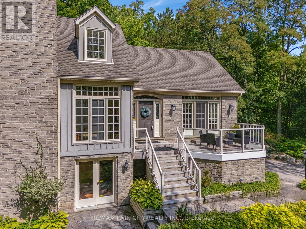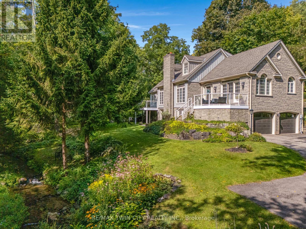1298 West River Road Cambridge, Ontario N1R 5S5
$1,350,000
Welcome to 1298 West River Road Tranquility Meets Timeless StyleSurrounded by mature trees and a gentle stream, this bungalow-loft blends peaceful country living with city convenience just minutes away. Enjoy picturesque views of the Grand River across the road and a nearby footbridge for tranquil walks.Inside, the primary bedroom is on the main floor, featuring a newly renovated 5-piece ensuite with a free-standing soaker tub, oversized glass shower with bench, double sinks, and a handy pass-through to the laundry room. The bright sunroomframed by skylights and expansive windowsopens to a large deck overlooking a private, tree-lined yard, perfect for entertaining or unwinding. The kitchen offers granite counters and a cozy country feel, plus a walkout to a second, smaller deck above the stream.In the loft, youll find two generous bedrooms and a full 4-piece bathideal for family or guests. The expansive lower level includes one additional bedroom with its own ensuite, a gas fireplace, two large walkouts, and a dedicated craft/hobby room, providing flexible living space.Additional highlights include a double car garage, abundant windows throughout, and beautifully landscaped grounds with peaceful natural elements. A rare opportunitycountry charm with city access in a coveted Grand River location. (id:41954)
Open House
This property has open houses!
2:00 pm
Ends at:4:00 pm
2:00 pm
Ends at:4:00 pm
Property Details
| MLS® Number | X12394161 |
| Property Type | Single Family |
| Amenities Near By | Place Of Worship |
| Community Features | School Bus |
| Equipment Type | Water Heater |
| Features | Wooded Area, Irregular Lot Size, Sump Pump |
| Parking Space Total | 7 |
| Rental Equipment Type | Water Heater |
| Structure | Deck |
| View Type | River View |
Building
| Bathroom Total | 4 |
| Bedrooms Above Ground | 3 |
| Bedrooms Below Ground | 1 |
| Bedrooms Total | 4 |
| Age | 31 To 50 Years |
| Amenities | Fireplace(s) |
| Appliances | Water Softener, Dishwasher, Dryer, Stove, Washer, Window Coverings, Refrigerator |
| Basement Development | Finished |
| Basement Features | Walk Out |
| Basement Type | N/a (finished) |
| Construction Style Attachment | Detached |
| Cooling Type | Central Air Conditioning |
| Exterior Finish | Brick, Wood |
| Fire Protection | Alarm System |
| Fireplace Present | Yes |
| Foundation Type | Poured Concrete |
| Heating Fuel | Natural Gas |
| Heating Type | Forced Air |
| Stories Total | 2 |
| Size Interior | 2000 - 2500 Sqft |
| Type | House |
| Utility Water | Lake/river Water Intake |
Parking
| Attached Garage | |
| Garage |
Land
| Acreage | No |
| Land Amenities | Place Of Worship |
| Landscape Features | Landscaped |
| Sewer | Septic System |
| Size Depth | 211 Ft ,2 In |
| Size Frontage | 100 Ft ,2 In |
| Size Irregular | 100.2 X 211.2 Ft |
| Size Total Text | 100.2 X 211.2 Ft |
| Surface Water | River/stream |
| Zoning Description | Z3 |
Rooms
| Level | Type | Length | Width | Dimensions |
|---|---|---|---|---|
| Second Level | Bedroom 2 | 3.45 m | 3.66 m | 3.45 m x 3.66 m |
| Second Level | Bedroom 3 | 3.45 m | 3.78 m | 3.45 m x 3.78 m |
| Basement | Bedroom 4 | 3.91 m | 5.31 m | 3.91 m x 5.31 m |
| Basement | Recreational, Games Room | 5.11 m | 7.47 m | 5.11 m x 7.47 m |
| Main Level | Primary Bedroom | 4.29 m | 5.84 m | 4.29 m x 5.84 m |
| Main Level | Dining Room | 3.33 m | 4.29 m | 3.33 m x 4.29 m |
| Main Level | Family Room | 3.12 m | 5.41 m | 3.12 m x 5.41 m |
| Main Level | Kitchen | 3.56 m | 4.29 m | 3.56 m x 4.29 m |
| Main Level | Great Room | 5.23 m | 7.42 m | 5.23 m x 7.42 m |
https://www.realtor.ca/real-estate/28842335/1298-west-river-road-cambridge
Interested?
Contact us for more information
