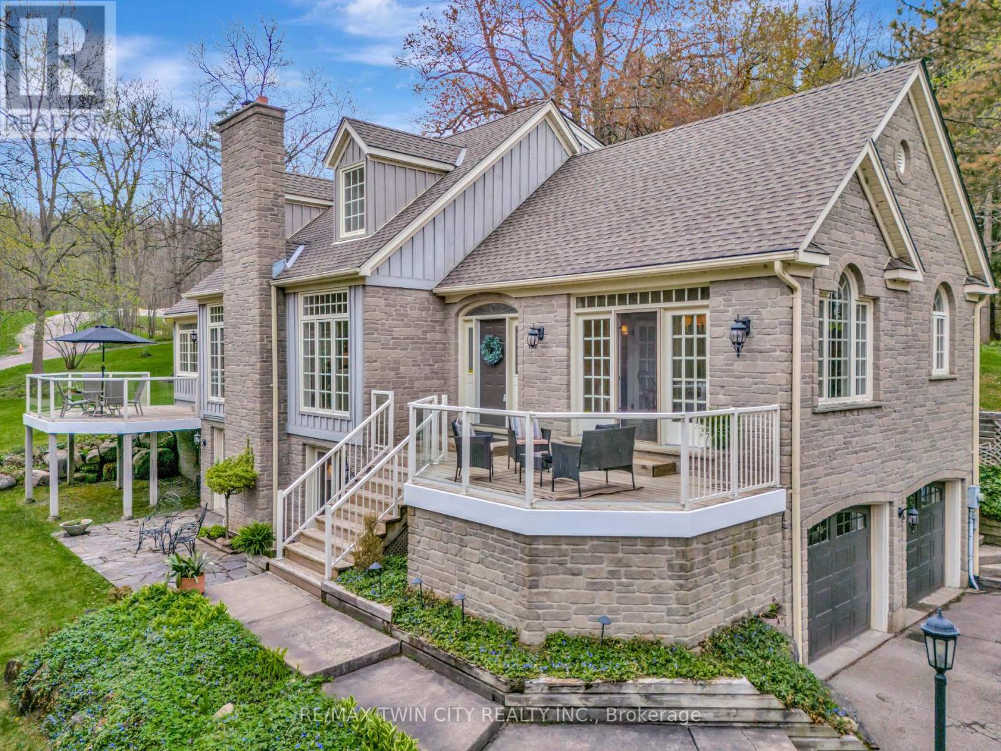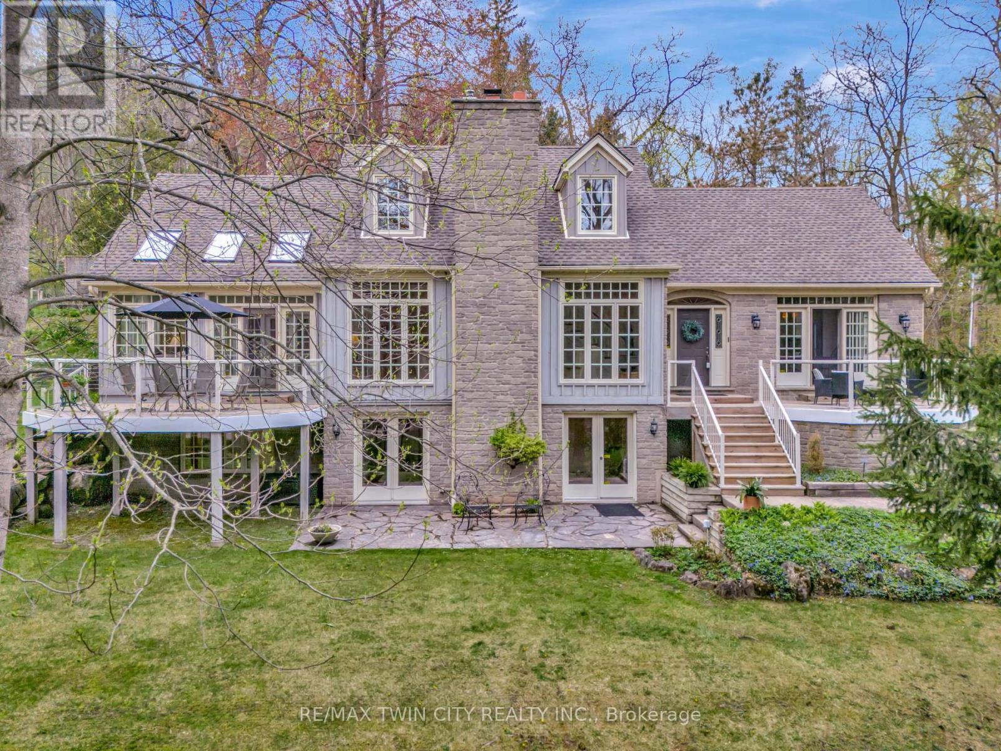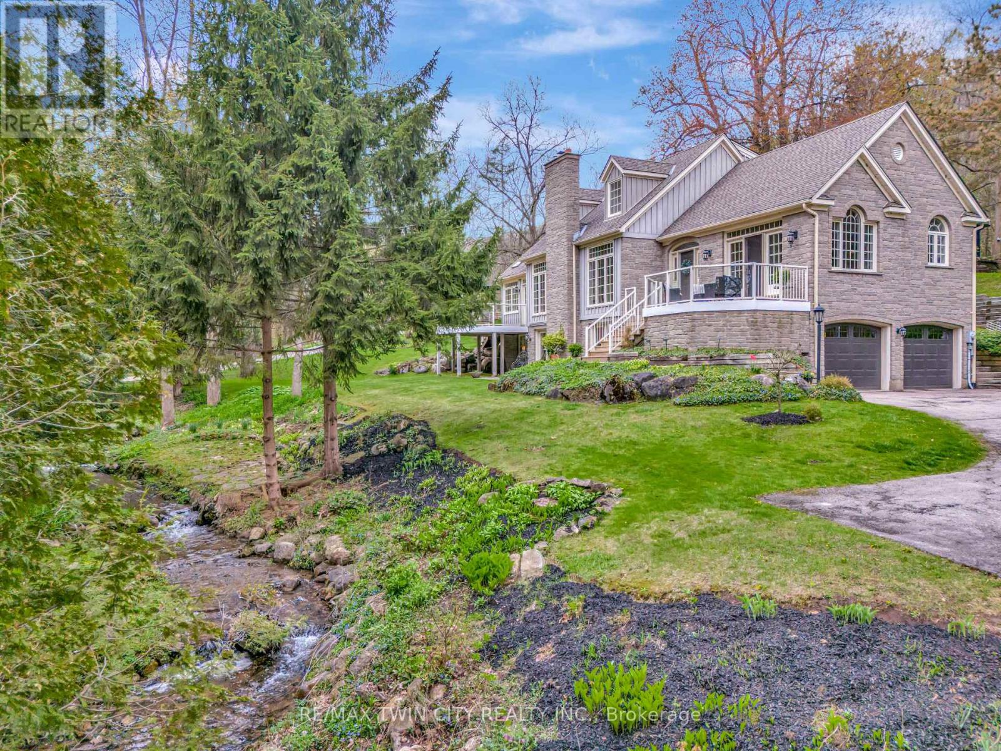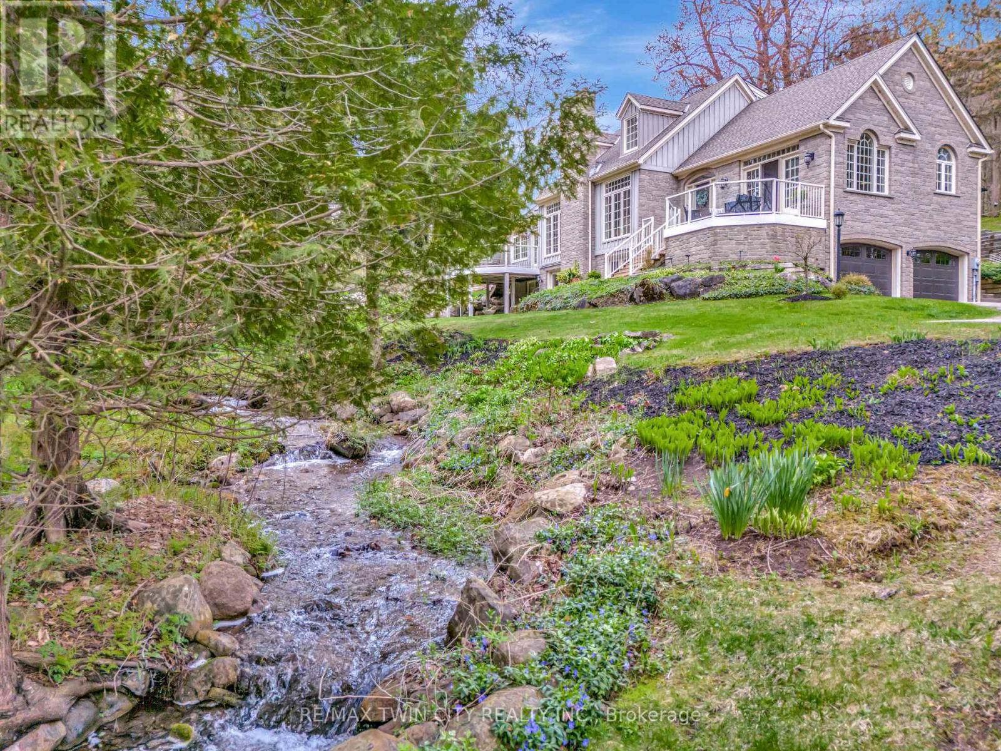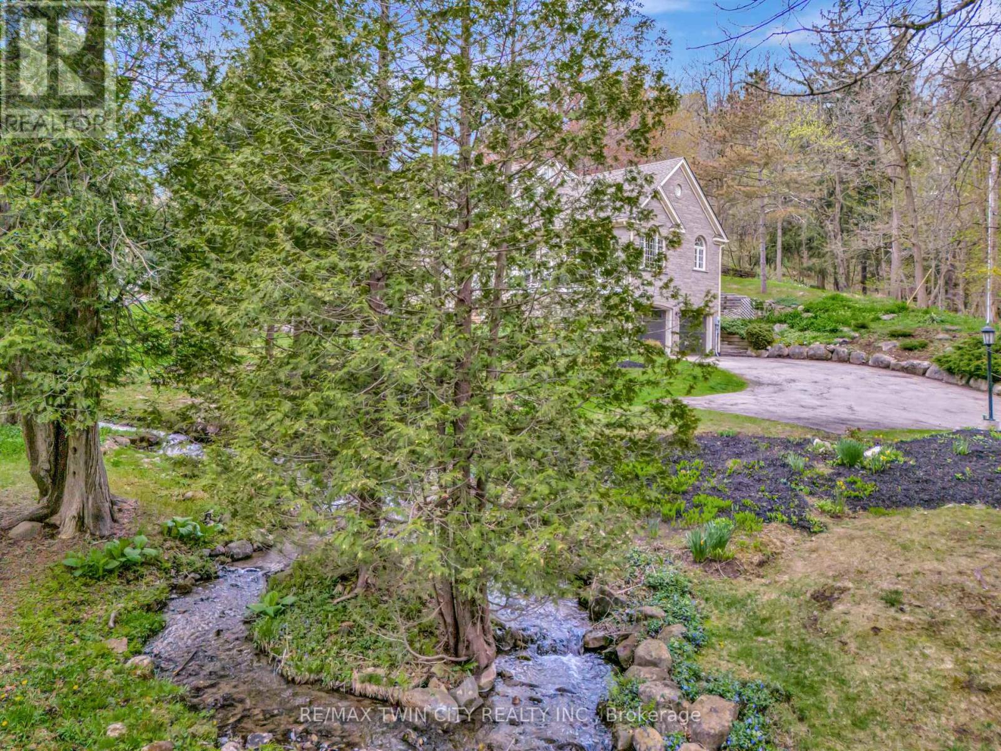1298 West River Road Cambridge, Ontario N1R 5S5
$1,499,000
Where Tranquility and Timeless Style Meet! Set against a backdrop of mature trees and a gentle stream, this beautifully designed bungalow loft offers the perfect blend of peaceful country living with city conveniences just minutes away. The Grand River is directly across the road, you can take leisurely walks or canoe trips from the near by Foot Bridge, the ideal setting for nature lovers. Inside, the home is both spacious and welcoming. The main floor features a generous primary suite complete with a recently renovated 5-piece ensuite, including a free-standing soaker tub, an oversized glass shower with bench seating, double sinks, and direct access to the laundry room for ultimate convenience.The sunroom is a show stopper flooded with natural light thanks to skylights and large windows and it opens onto a large deck thats perfect for entertaining or relaxing in the serene, tree-lined backyard. The kitchen exudes cozy country charm with granite countertops and a walkout to a second deck overlooking the peaceful stream.Upstairs, you'll find two roomy bedrooms and a full 4-piece bath, perfect for family or guests. The lower level offers versatility with two walkouts, a gas fireplace, a fourth bedroom with ensuite, and a dedicated craft or hobby room.Additional highlights include a double car garage, expansive windows throughout, and beautifully landscaped grounds that blend seamlessly into the surrounding natural beauty.This is a rare chance to own a distinctive home in an idyllic location country living just minutes from the city. (id:41954)
Open House
This property has open houses!
2:00 pm
Ends at:4:00 pm
Property Details
| MLS® Number | X12270355 |
| Property Type | Single Family |
| Amenities Near By | Place Of Worship |
| Community Features | School Bus |
| Features | Wooded Area, Irregular Lot Size, Sump Pump |
| Parking Space Total | 7 |
| Structure | Deck |
| View Type | River View |
Building
| Bathroom Total | 4 |
| Bedrooms Above Ground | 3 |
| Bedrooms Below Ground | 1 |
| Bedrooms Total | 4 |
| Age | 31 To 50 Years |
| Amenities | Fireplace(s) |
| Appliances | Water Softener, Dishwasher, Dryer, Stove, Washer, Refrigerator |
| Basement Development | Finished |
| Basement Features | Walk Out |
| Basement Type | N/a (finished) |
| Construction Style Attachment | Detached |
| Cooling Type | Central Air Conditioning |
| Exterior Finish | Brick, Wood |
| Fire Protection | Alarm System |
| Fireplace Present | Yes |
| Foundation Type | Poured Concrete |
| Heating Fuel | Natural Gas |
| Heating Type | Forced Air |
| Stories Total | 2 |
| Size Interior | 2000 - 2500 Sqft |
| Type | House |
| Utility Water | Lake/river Water Intake |
Parking
| Attached Garage | |
| Garage |
Land
| Acreage | No |
| Land Amenities | Place Of Worship |
| Landscape Features | Landscaped |
| Sewer | Septic System |
| Size Depth | 211 Ft ,2 In |
| Size Frontage | 100 Ft ,2 In |
| Size Irregular | 100.2 X 211.2 Ft |
| Size Total Text | 100.2 X 211.2 Ft |
| Surface Water | River/stream |
| Zoning Description | Z3 |
Rooms
| Level | Type | Length | Width | Dimensions |
|---|---|---|---|---|
| Second Level | Bedroom 2 | 3.45 m | 3.66 m | 3.45 m x 3.66 m |
| Second Level | Bedroom 3 | 3.45 m | 3.78 m | 3.45 m x 3.78 m |
| Basement | Bedroom 4 | 3.91 m | 5.31 m | 3.91 m x 5.31 m |
| Basement | Recreational, Games Room | 5.11 m | 7.47 m | 5.11 m x 7.47 m |
| Main Level | Primary Bedroom | 4.29 m | 5.84 m | 4.29 m x 5.84 m |
| Main Level | Dining Room | 3.33 m | 4.29 m | 3.33 m x 4.29 m |
| Main Level | Family Room | 3.12 m | 5.41 m | 3.12 m x 5.41 m |
| Main Level | Kitchen | 3.56 m | 4.29 m | 3.56 m x 4.29 m |
| Main Level | Great Room | 5.23 m | 7.42 m | 5.23 m x 7.42 m |
https://www.realtor.ca/real-estate/28574788/1298-west-river-road-cambridge
Interested?
Contact us for more information
