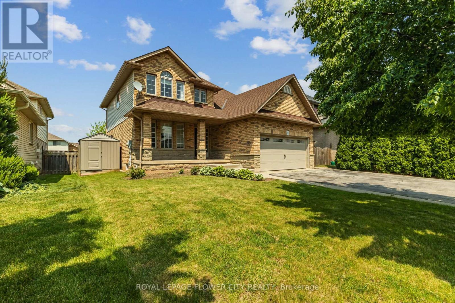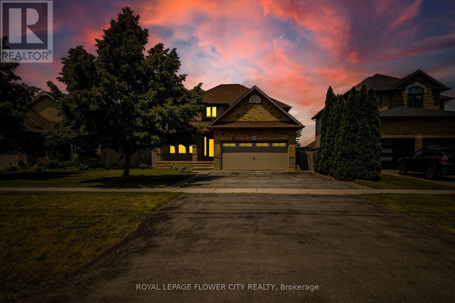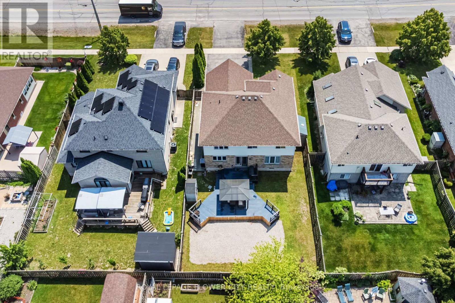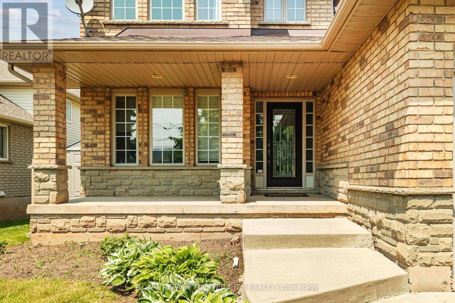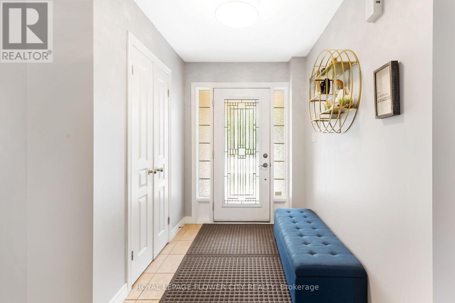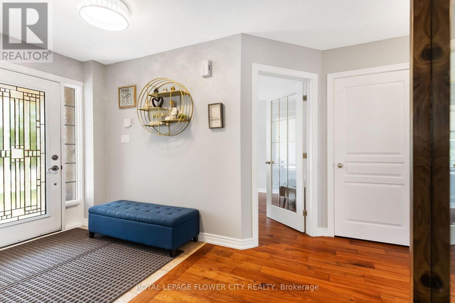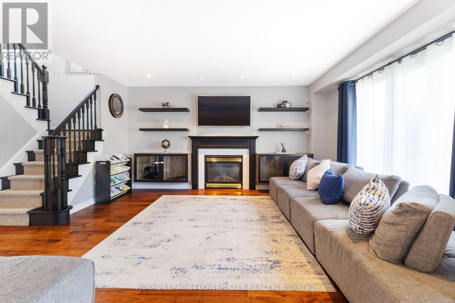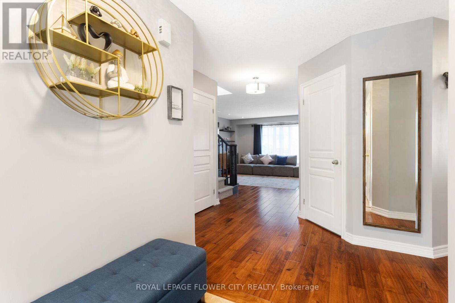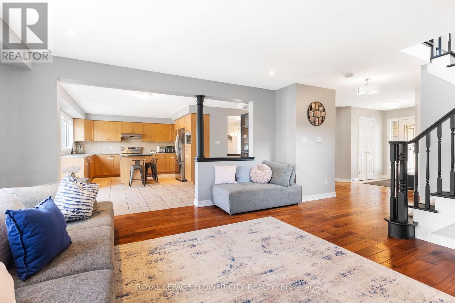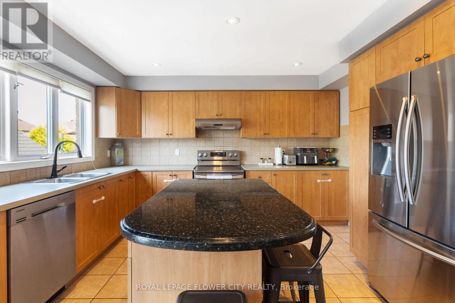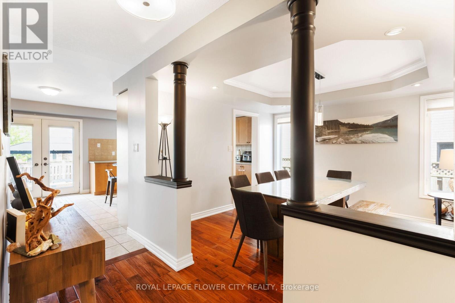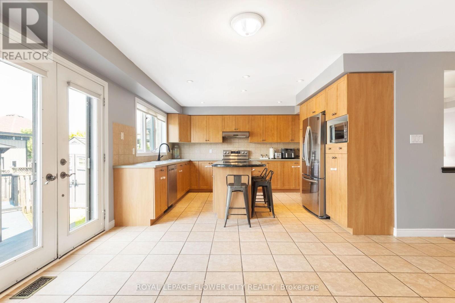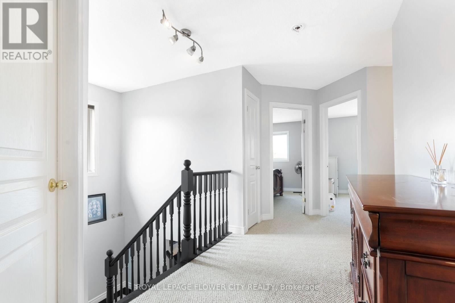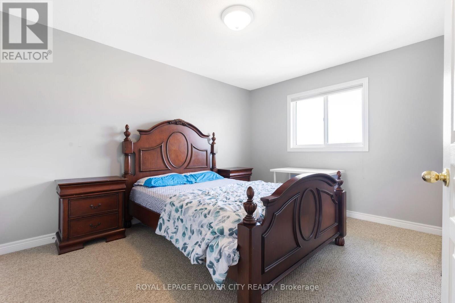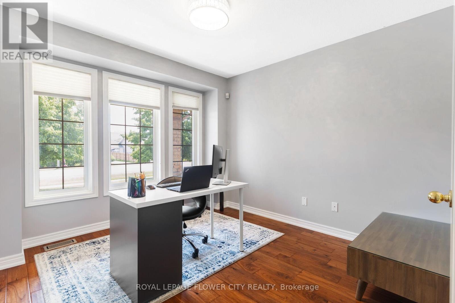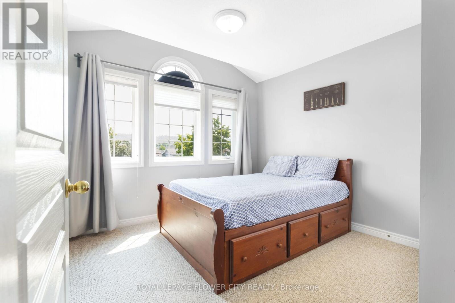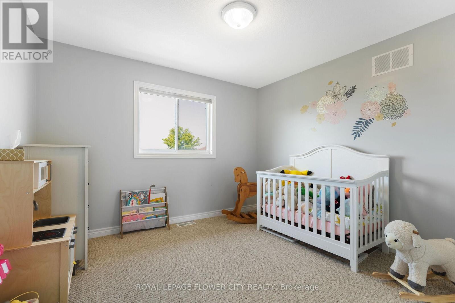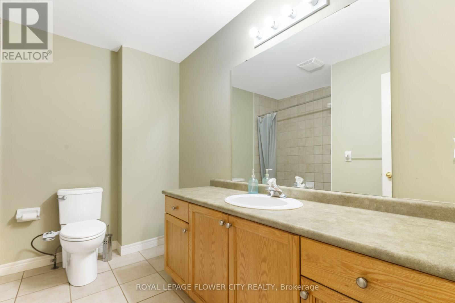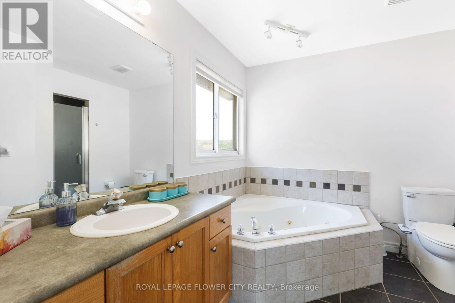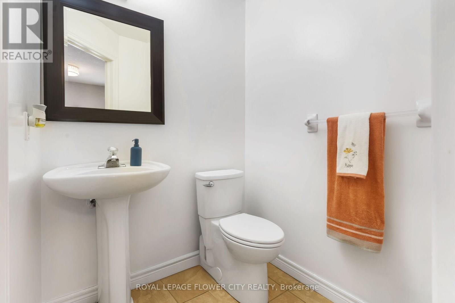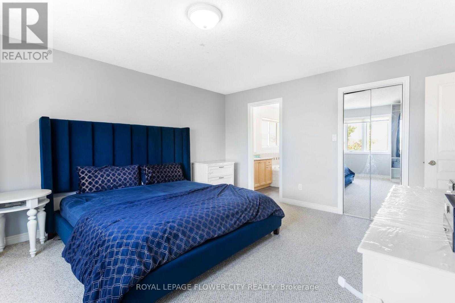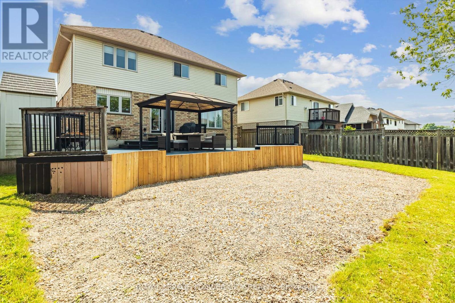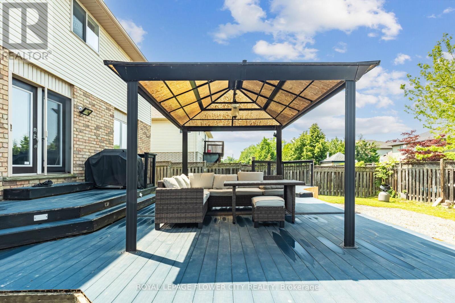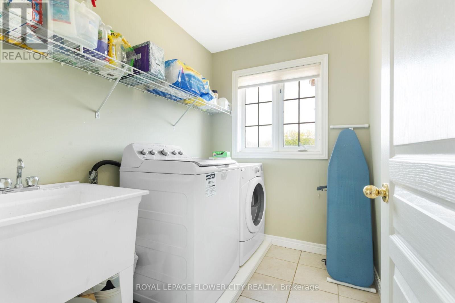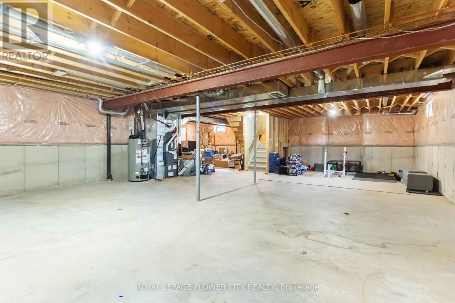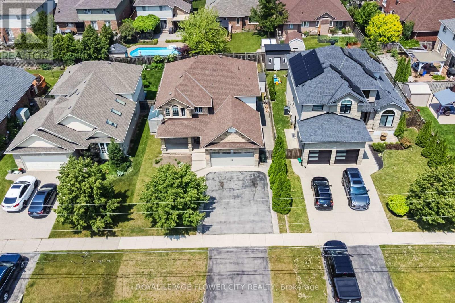4 Bedroom
3 Bathroom
2000 - 2500 sqft
Fireplace
Central Air Conditioning
Forced Air
$999,999
Nestled in the heart of scenic Winona, this beautifully maintained detached 4-bedroom, 3-bathhome blends modern comfort with timeless charm. Perfectly positioned on a family-friendly street, this residence offers both space and style for growing families or those seeking a peaceful lifestyle near the Niagara Escarpment. Step inside a welcoming foyer that opens into separate sunlit living and dining areas, perfect for entertaining or cozy family nights. The spacious kitchen features sleek countertops, abundant cabinetry, and a large island that overlooks the private backyard with an over-sized deck. Upstairs, you'll find four generously sized bedrooms, including a serene primary suite with a walk-in closet and a private 4-piece en-suite bath. Another 3 piece full bathroom ensures convenience for the whole household. The fully fenced backyard offers a peaceful escape with lush greenery and room to garden or play. A double car garage, second floor laundry, and a partially roughed-in basement add both practicality and potential. Located just seconds from the QEW, this home neighbors schools, big box stores, wineries, and the waterfront. This is more than a house its the perfect place to call home. (id:41954)
Property Details
|
MLS® Number
|
X12240138 |
|
Property Type
|
Single Family |
|
Community Name
|
Winona |
|
Equipment Type
|
Air Conditioner, Water Heater, Furnace |
|
Parking Space Total
|
6 |
|
Rental Equipment Type
|
Air Conditioner, Water Heater, Furnace |
Building
|
Bathroom Total
|
3 |
|
Bedrooms Above Ground
|
4 |
|
Bedrooms Total
|
4 |
|
Age
|
16 To 30 Years |
|
Appliances
|
Garage Door Opener Remote(s), Water Heater, Dishwasher, Dryer, Stove, Washer, Refrigerator |
|
Basement Development
|
Unfinished |
|
Basement Type
|
Full (unfinished) |
|
Construction Style Attachment
|
Detached |
|
Cooling Type
|
Central Air Conditioning |
|
Exterior Finish
|
Brick |
|
Fireplace Present
|
Yes |
|
Flooring Type
|
Hardwood, Ceramic |
|
Foundation Type
|
Concrete |
|
Half Bath Total
|
1 |
|
Heating Fuel
|
Natural Gas |
|
Heating Type
|
Forced Air |
|
Stories Total
|
2 |
|
Size Interior
|
2000 - 2500 Sqft |
|
Type
|
House |
|
Utility Water
|
Municipal Water |
Parking
Land
|
Acreage
|
No |
|
Sewer
|
Sanitary Sewer |
|
Size Depth
|
114 Ft ,4 In |
|
Size Frontage
|
51 Ft ,6 In |
|
Size Irregular
|
51.5 X 114.4 Ft |
|
Size Total Text
|
51.5 X 114.4 Ft |
Rooms
| Level |
Type |
Length |
Width |
Dimensions |
|
Second Level |
Primary Bedroom |
4.95 m |
4.05 m |
4.95 m x 4.05 m |
|
Second Level |
Bedroom 2 |
4.04 m |
4.05 m |
4.04 m x 4.05 m |
|
Second Level |
Bedroom 3 |
3.57 m |
3.25 m |
3.57 m x 3.25 m |
|
Second Level |
Bedroom 4 |
3.44 m |
3.27 m |
3.44 m x 3.27 m |
|
Ground Level |
Office |
3.27 m |
3.09 m |
3.27 m x 3.09 m |
|
Ground Level |
Dining Room |
3.65 m |
3.53 m |
3.65 m x 3.53 m |
|
Ground Level |
Living Room |
4.69 m |
4.33 m |
4.69 m x 4.33 m |
|
Ground Level |
Eating Area |
5.87 m |
4.64 m |
5.87 m x 4.64 m |
|
Ground Level |
Kitchen |
5.87 m |
4.64 m |
5.87 m x 4.64 m |
https://www.realtor.ca/real-estate/28510201/1297-barton-street-hamilton-winona-winona
